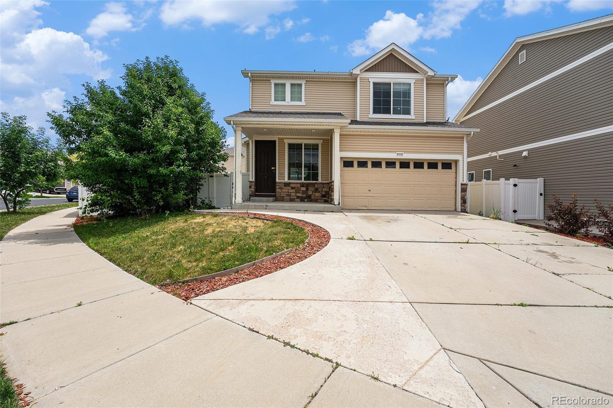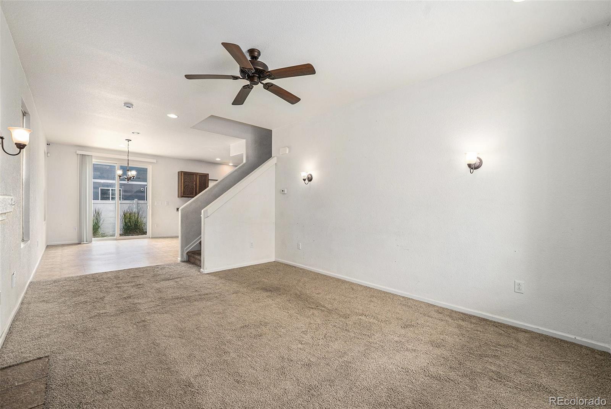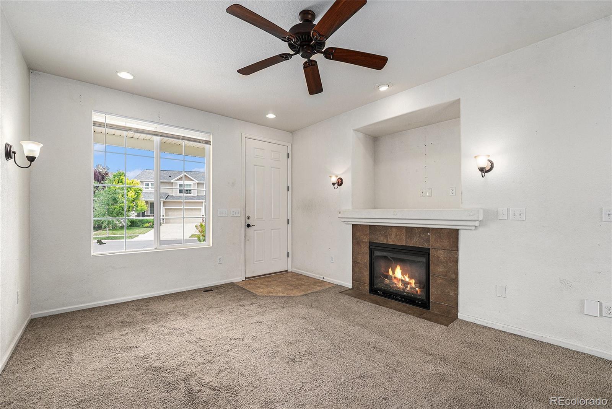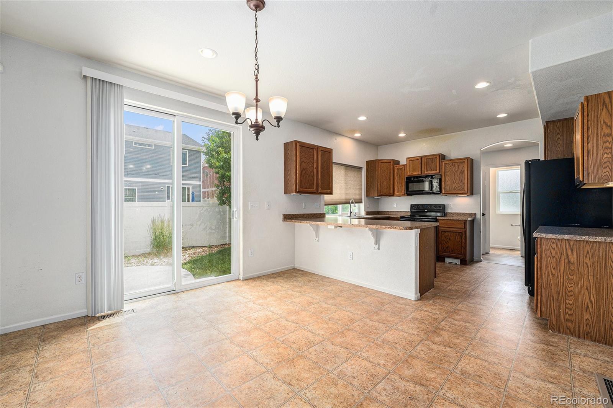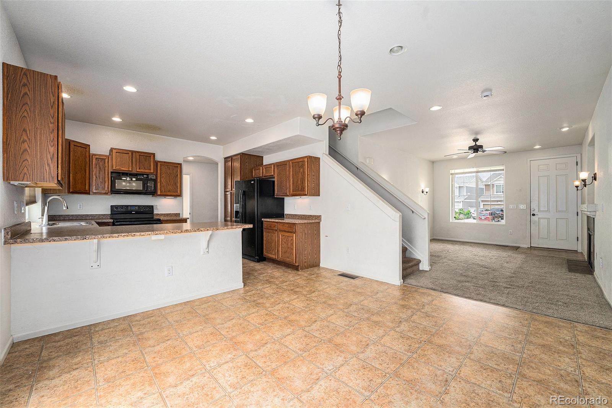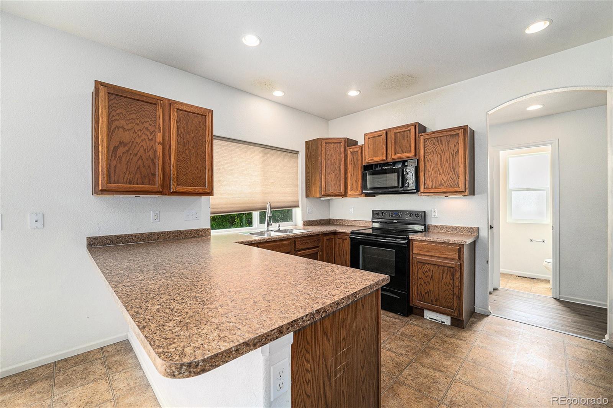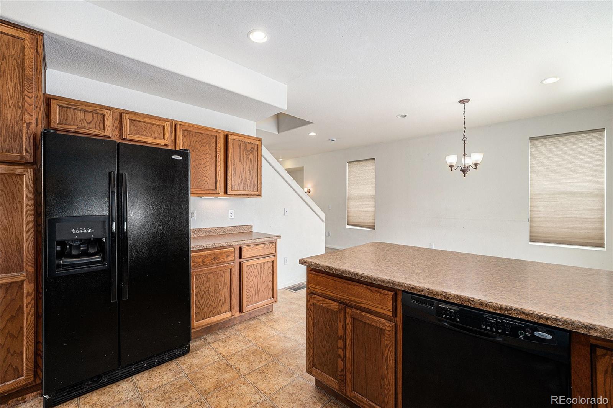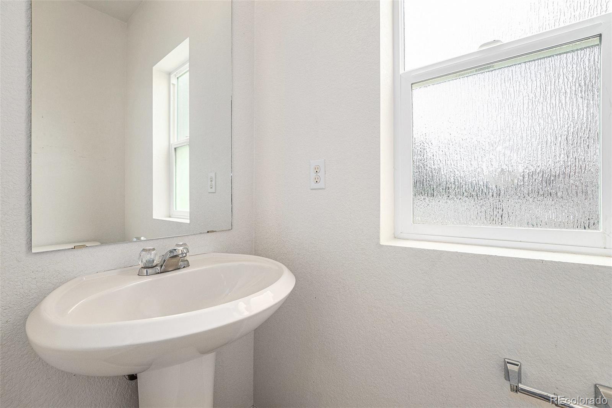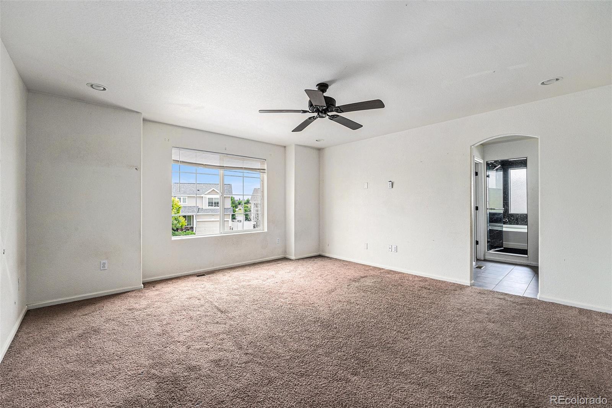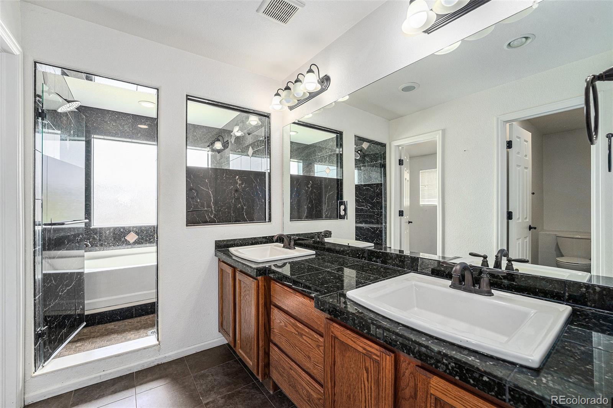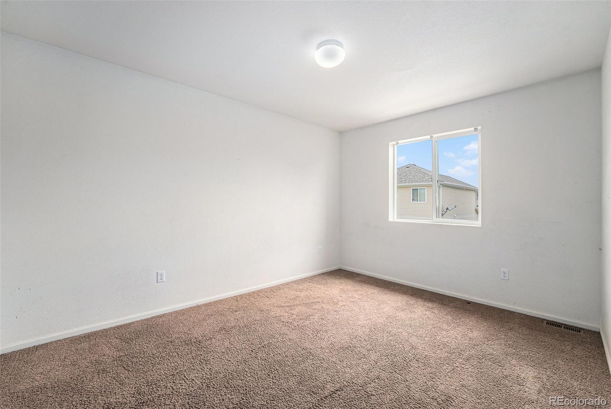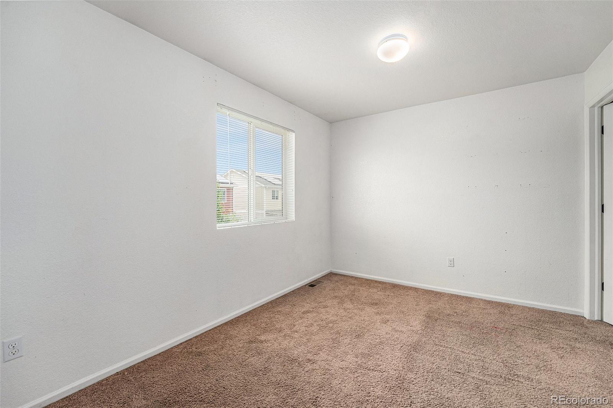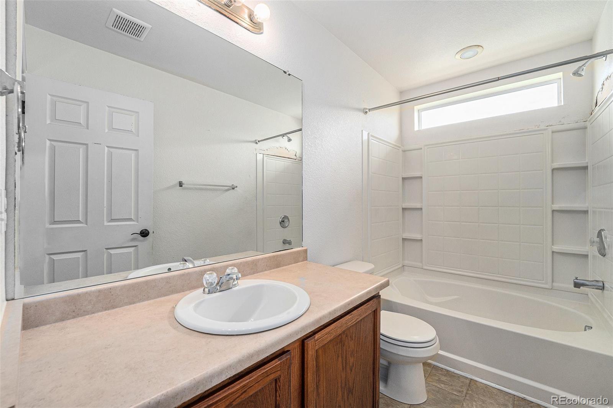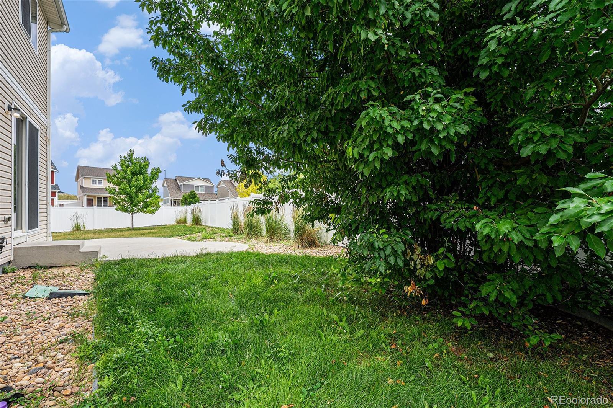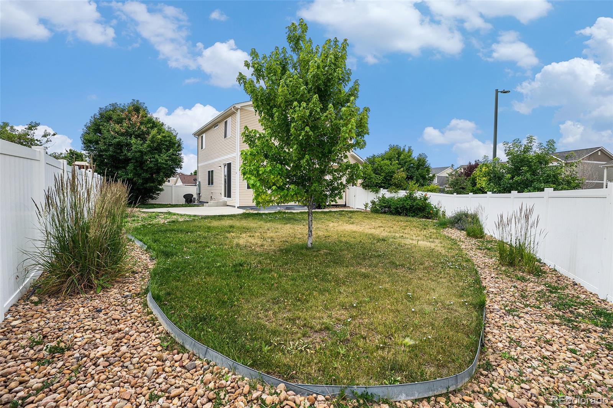Find us on...
Dashboard
- 3 Beds
- 3 Baths
- 1,743 Sqft
- .14 Acres
New Search X
5572 Killarney Street
Welcome to 5572 Killarney Street — a bright and inviting two-story home tucked away on a spacious corner lot in the heart of Green Valley Ranch. Located on a peaceful street, this home offers the perfect balance of comfort and convenience. Step inside to discover an airy open floor plan filled with natural light. The kitchen features abundant cabinetry, generous counter space, and flows seamlessly into the dining and family room — ideal for entertaining or everyday living. A cozy gas fireplace adds warmth and charm to the family room, creating a perfect gathering space. Upstairs, the primary suite offers a true retreat with a large walk-in closet and an expansive five-piece bathroom. The secondary bedrooms are well-sized, and there’s room to grow with a full unfinished basement featuring high ceilings — ready for your personal touch. Enjoy Colorado’s beautiful weather in the fully fenced backyard, offering plenty of space for play, pets, and outdoor gatherings. Conveniently located just minutes from DIA, parks, schools, shopping, and the new light rail station. Move-in ready and waiting for you — don’t miss your chance to make this lovely home yours!
Listing Office: Your Castle Realty LLC 
Essential Information
- MLS® #3315891
- Price$468,000
- Bedrooms3
- Bathrooms3.00
- Full Baths2
- Half Baths1
- Square Footage1,743
- Acres0.14
- Year Built2010
- TypeResidential
- Sub-TypeSingle Family Residence
- StatusActive
Community Information
- Address5572 Killarney Street
- SubdivisionGreen Valley Ranch
- CityDenver
- CountyDenver
- StateCO
- Zip Code80249
Amenities
- Parking Spaces2
- # of Garages2
- ViewMountain(s)
Utilities
Cable Available, Electricity Available, Electricity Connected
Interior
- HeatingForced Air, Natural Gas
- CoolingCentral Air
- FireplaceYes
- # of Fireplaces1
- FireplacesFamily Room, Gas, Gas Log
- StoriesTwo
Interior Features
Ceiling Fan(s), Five Piece Bath, Open Floorplan, Primary Suite, Walk-In Closet(s), Wired for Data
Appliances
Dishwasher, Disposal, Oven, Refrigerator
Exterior
- Exterior FeaturesPrivate Yard
- Lot DescriptionCorner Lot, Level
- WindowsDouble Pane Windows
- RoofComposition
School Information
- DistrictDenver 1
- ElementaryWaller
- MiddleDr. Martin Luther King
- HighHigh Tech EC
Additional Information
- Date ListedJune 30th, 2025
- ZoningC-MU-20
Listing Details
 Your Castle Realty LLC
Your Castle Realty LLC
 Terms and Conditions: The content relating to real estate for sale in this Web site comes in part from the Internet Data eXchange ("IDX") program of METROLIST, INC., DBA RECOLORADO® Real estate listings held by brokers other than RE/MAX Professionals are marked with the IDX Logo. This information is being provided for the consumers personal, non-commercial use and may not be used for any other purpose. All information subject to change and should be independently verified.
Terms and Conditions: The content relating to real estate for sale in this Web site comes in part from the Internet Data eXchange ("IDX") program of METROLIST, INC., DBA RECOLORADO® Real estate listings held by brokers other than RE/MAX Professionals are marked with the IDX Logo. This information is being provided for the consumers personal, non-commercial use and may not be used for any other purpose. All information subject to change and should be independently verified.
Copyright 2025 METROLIST, INC., DBA RECOLORADO® -- All Rights Reserved 6455 S. Yosemite St., Suite 500 Greenwood Village, CO 80111 USA
Listing information last updated on November 6th, 2025 at 12:18pm MST.

