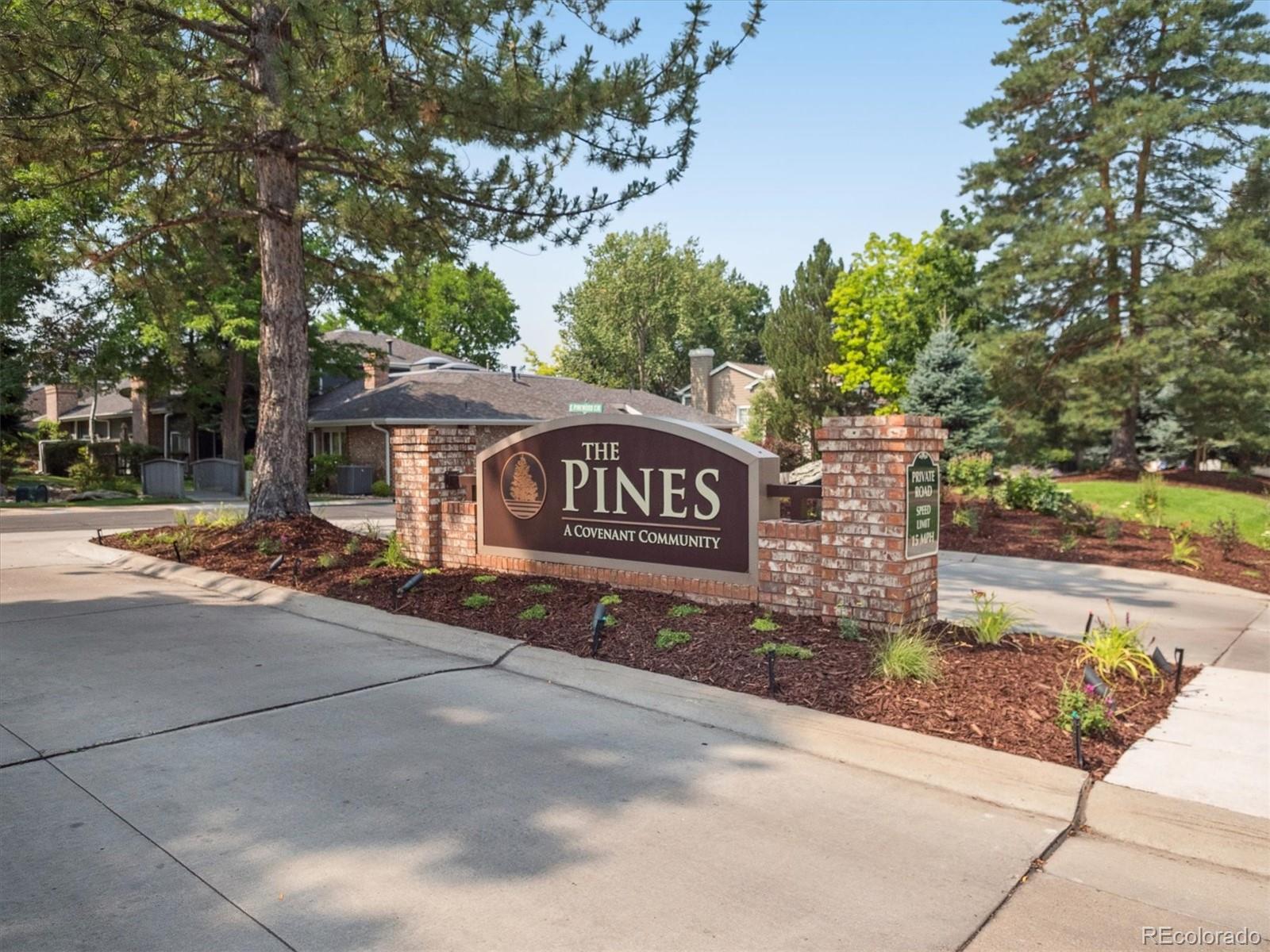Find us on...
Dashboard
- 3 Beds
- 4 Baths
- 4,228 Sqft
- .18 Acres
New Search X
4756 E Pinewood Circle
Exceptional Custom Home in The Pines – Discover a rare gem in The Pines, a coveted move-down luxury enclave nestled between Greenwood Village and Centennial...This quiet, private neighborhood offers a true Colorado mountain ambiance—surrounded by mature trees and natural beauty—just steps from The Preserve, one of the most exclusive luxury communities in the region...Homes in The Pines are seldom available, and this custom residence is truly one-of-a-kind. Set on a private, light-filled homesite, it combines timeless elegance with thoughtful design and architectural sophistication...Interior Features: Grand two-story foyer with gleaming hardwood floors, a classic chandelier, and a stunning spiral staircase...Formal living room with oversized windows and a custom gas fireplace...Elegant dining room with coffered ceiling, ideal for entertaining or intimate gatherings...Dramatic great room with soaring ceilings, floor-to-ceiling windows, mature landscaping views, and a cherry wood armoire with wine fridge and granite counter...Gourmet kitchen with cherry wood cabinetry, slab granite countertops, upgraded stainless appliances, gas cooktop island, bay window breakfast nook, and matching granite table...Private study with built-ins and French doors...Three spacious bedrooms and four luxurious bathrooms, including a recently renovated spa-inspired primary suite with seamless glass shower..The finished basement offers endless possibilities for recreation, hobbies, or additional living space... Step outside to enjoy a beautifully landscaped backyard and private deck—perfect for relaxing or entertaining..Prime Location Perks: Near the scenic High Line Canal trails...Access to award-winning schools....Minutes from the Denver Tech Center, Koebel Library, The Orchards shopping center, and top restaurants...This home isn’t just a downsizing opportunity—it’s a lifestyle upgrade in one of Centennial’s most desirable and intimate communities.
Listing Office: JACK FINE PROPERTIES 
Essential Information
- MLS® #3321401
- Price$1,200,000
- Bedrooms3
- Bathrooms4.00
- Full Baths2
- Square Footage4,228
- Acres0.18
- Year Built1992
- TypeResidential
- Sub-TypeSingle Family Residence
- StyleContemporary
- StatusActive
Community Information
- Address4756 E Pinewood Circle
- SubdivisionTHE PINES
- CityCentennial
- CountyArapahoe
- StateCO
- Zip Code80121
Amenities
- AmenitiesPond Seasonal
- Parking Spaces3
- # of Garages3
Utilities
Cable Available, Electricity Connected, Internet Access (Wired), Natural Gas Connected, Phone Available
Parking
Concrete, Dry Walled, Finished Garage, Lighted, Storage
Interior
- HeatingForced Air, Natural Gas
- CoolingCentral Air
- FireplaceYes
- # of Fireplaces2
- FireplacesGreat Room, Living Room
- StoriesTwo
Interior Features
Audio/Video Controls, Breakfast Bar, Built-in Features, Ceiling Fan(s), Eat-in Kitchen, Entrance Foyer, Five Piece Bath, Granite Counters, High Ceilings, High Speed Internet, Kitchen Island, Open Floorplan, Pantry, Primary Suite, Smoke Free, Solid Surface Counters, Tile Counters, Vaulted Ceiling(s), Walk-In Closet(s)
Appliances
Bar Fridge, Convection Oven, Cooktop, Dishwasher, Disposal, Double Oven, Dryer, Gas Water Heater, Oven, Range, Refrigerator, Self Cleaning Oven, Washer, Wine Cooler
Exterior
- RoofShingle, Composition
- FoundationConcrete Perimeter, Slab
Exterior Features
Lighting, Private Yard, Rain Gutters
Lot Description
Level, Many Trees, Master Planned, Sprinklers In Front, Sprinklers In Rear
Windows
Bay Window(s), Double Pane Windows, Window Coverings, Window Treatments
School Information
- DistrictLittleton 6
- ElementaryLois Lenski
- MiddleNewton
- HighLittleton
Additional Information
- Date ListedDecember 23rd, 2024
- ZoningR1
Listing Details
 JACK FINE PROPERTIES
JACK FINE PROPERTIES
 Terms and Conditions: The content relating to real estate for sale in this Web site comes in part from the Internet Data eXchange ("IDX") program of METROLIST, INC., DBA RECOLORADO® Real estate listings held by brokers other than RE/MAX Professionals are marked with the IDX Logo. This information is being provided for the consumers personal, non-commercial use and may not be used for any other purpose. All information subject to change and should be independently verified.
Terms and Conditions: The content relating to real estate for sale in this Web site comes in part from the Internet Data eXchange ("IDX") program of METROLIST, INC., DBA RECOLORADO® Real estate listings held by brokers other than RE/MAX Professionals are marked with the IDX Logo. This information is being provided for the consumers personal, non-commercial use and may not be used for any other purpose. All information subject to change and should be independently verified.
Copyright 2025 METROLIST, INC., DBA RECOLORADO® -- All Rights Reserved 6455 S. Yosemite St., Suite 500 Greenwood Village, CO 80111 USA
Listing information last updated on October 23rd, 2025 at 8:19pm MDT.



















































