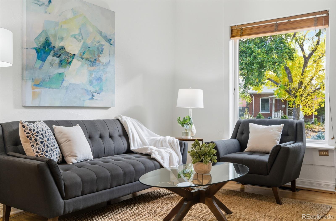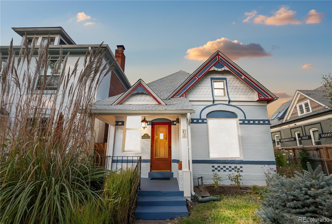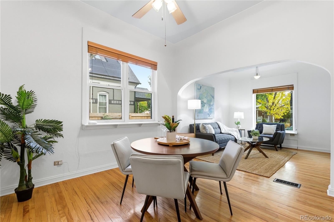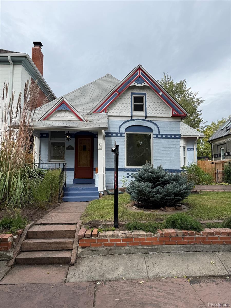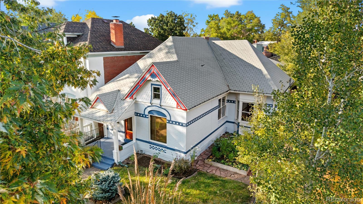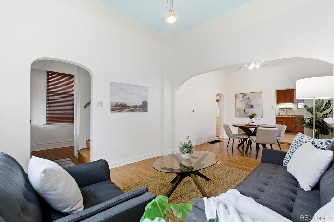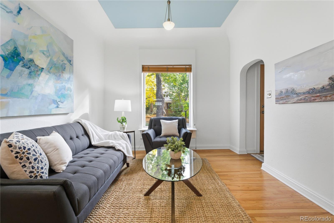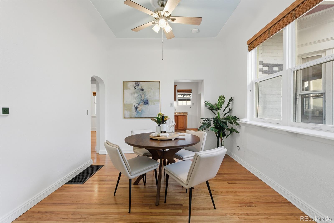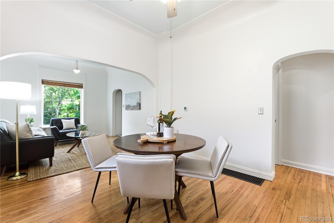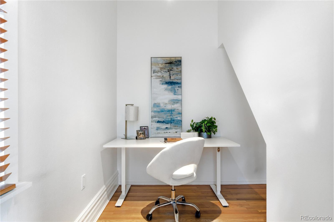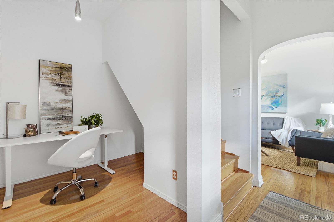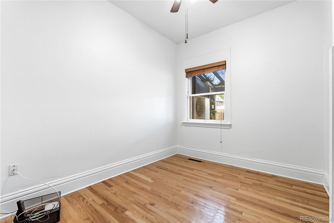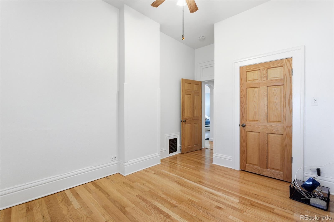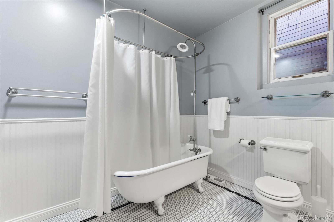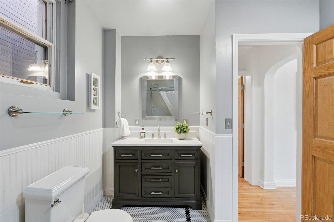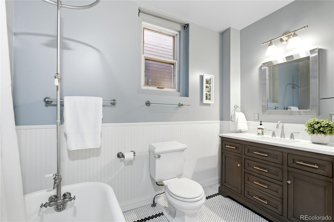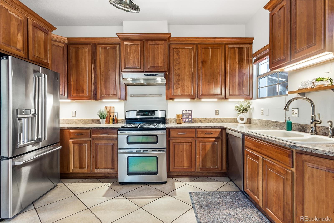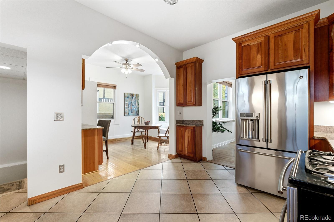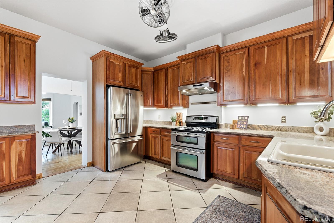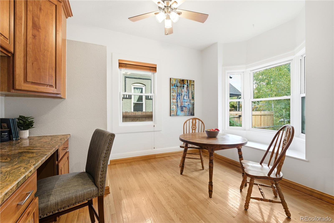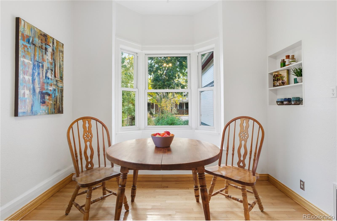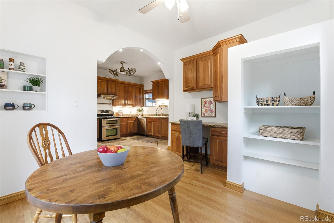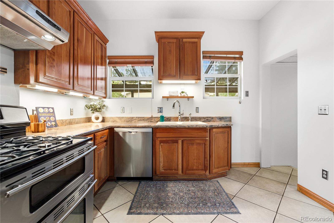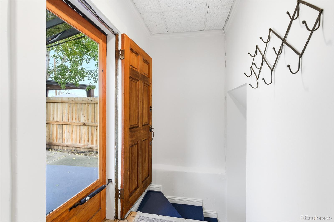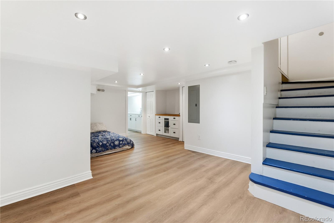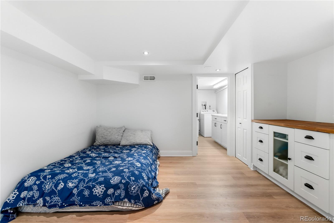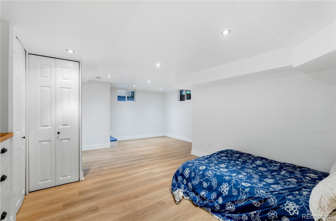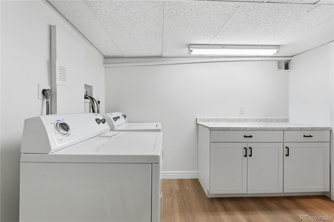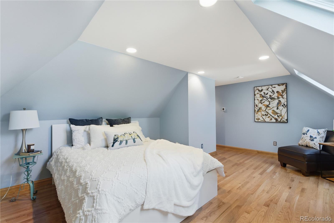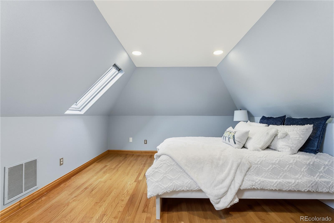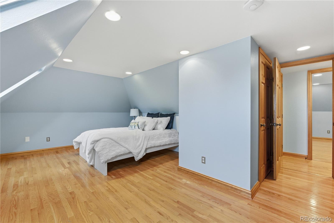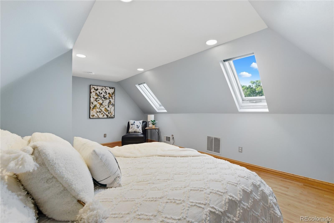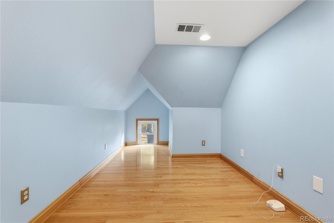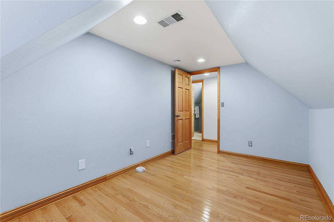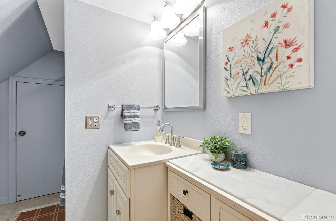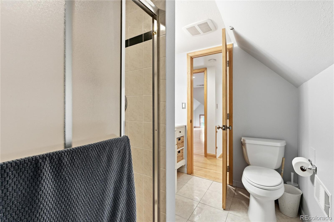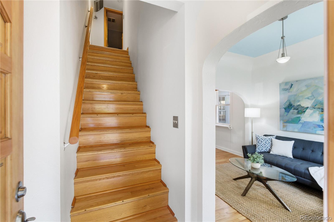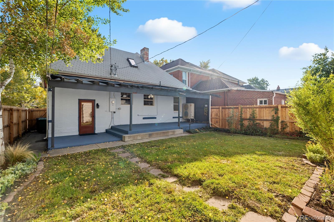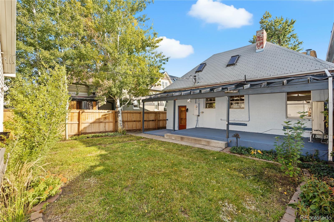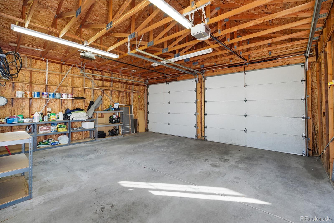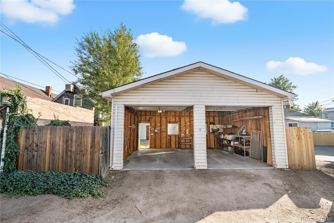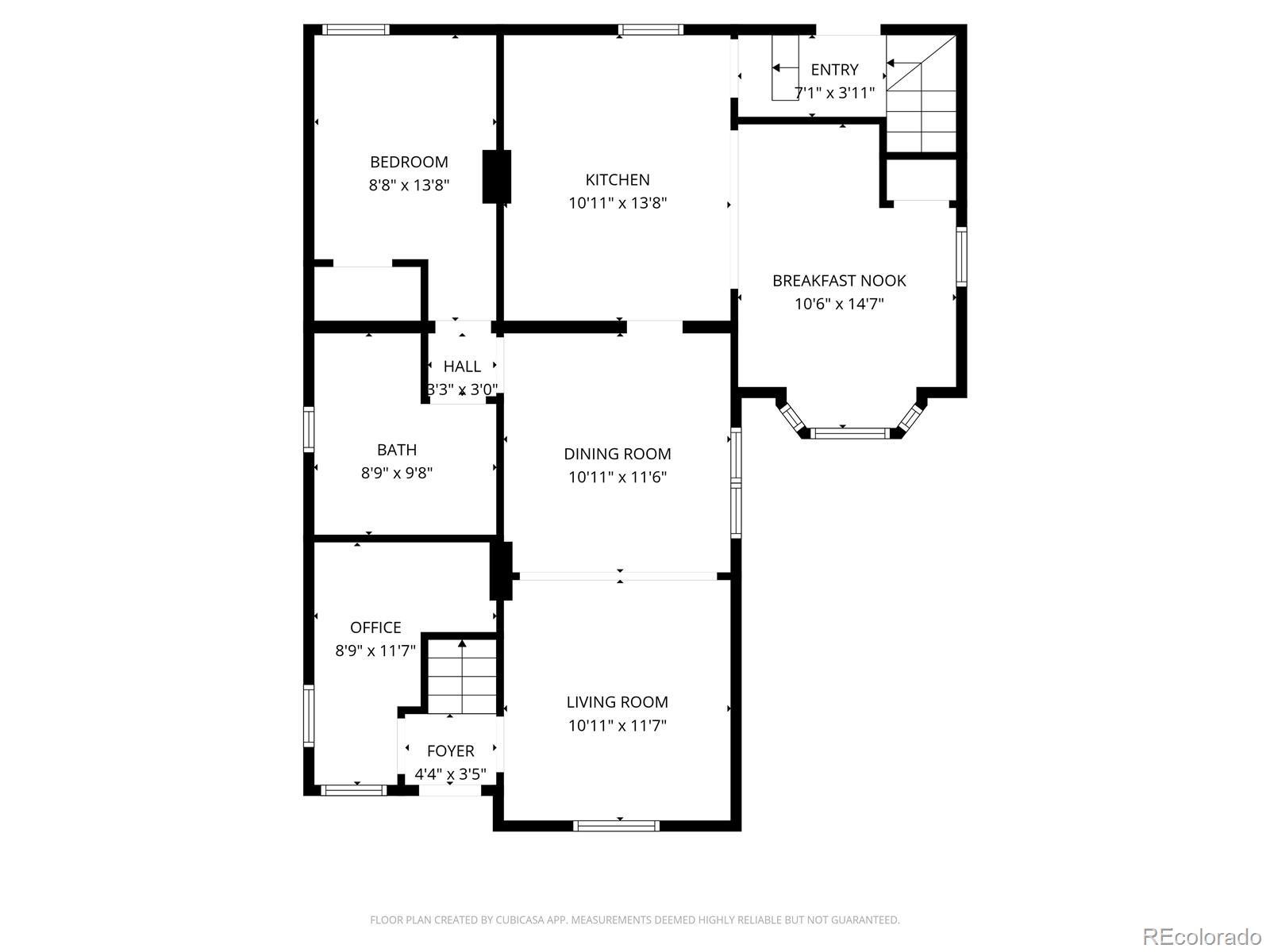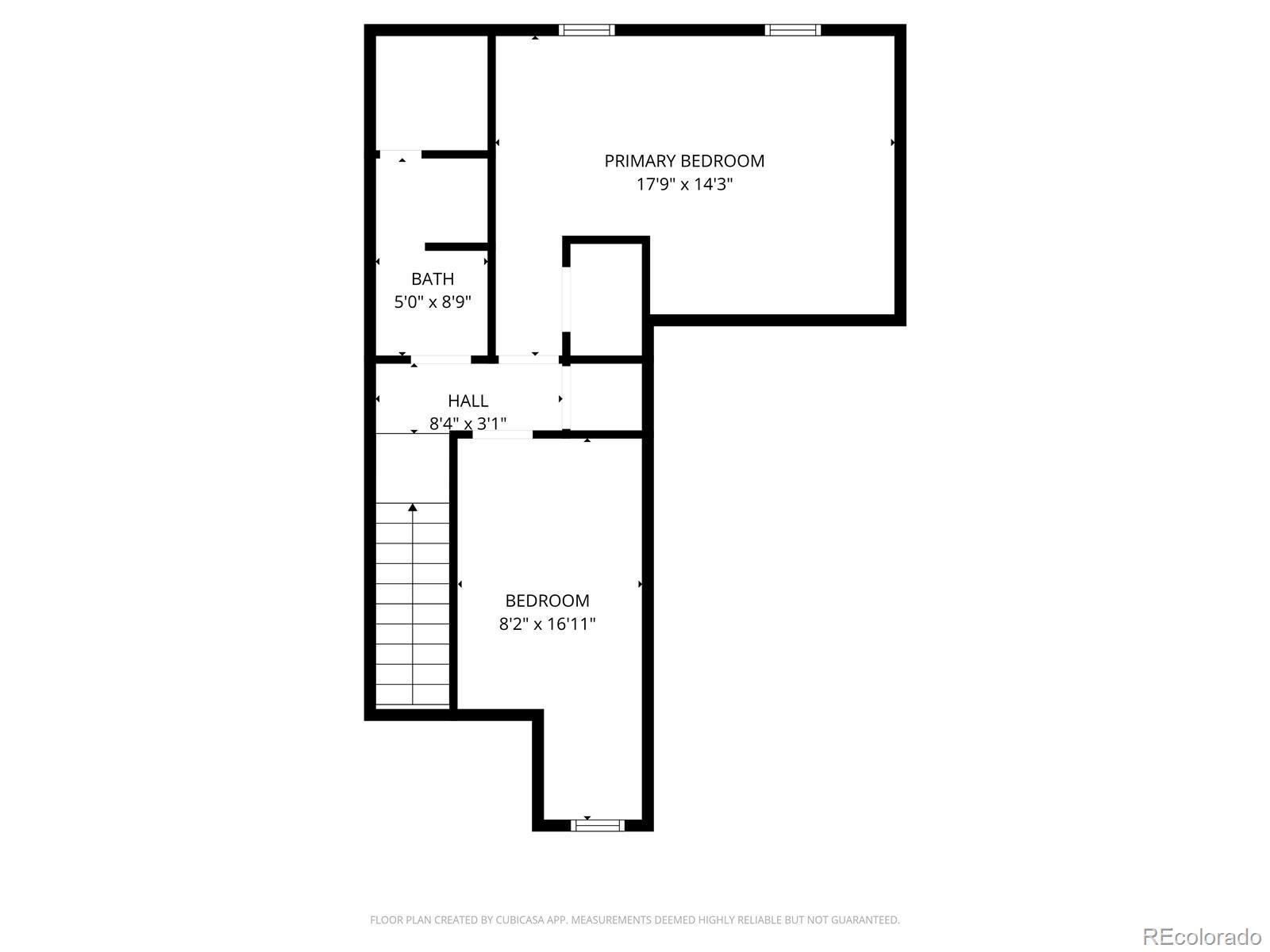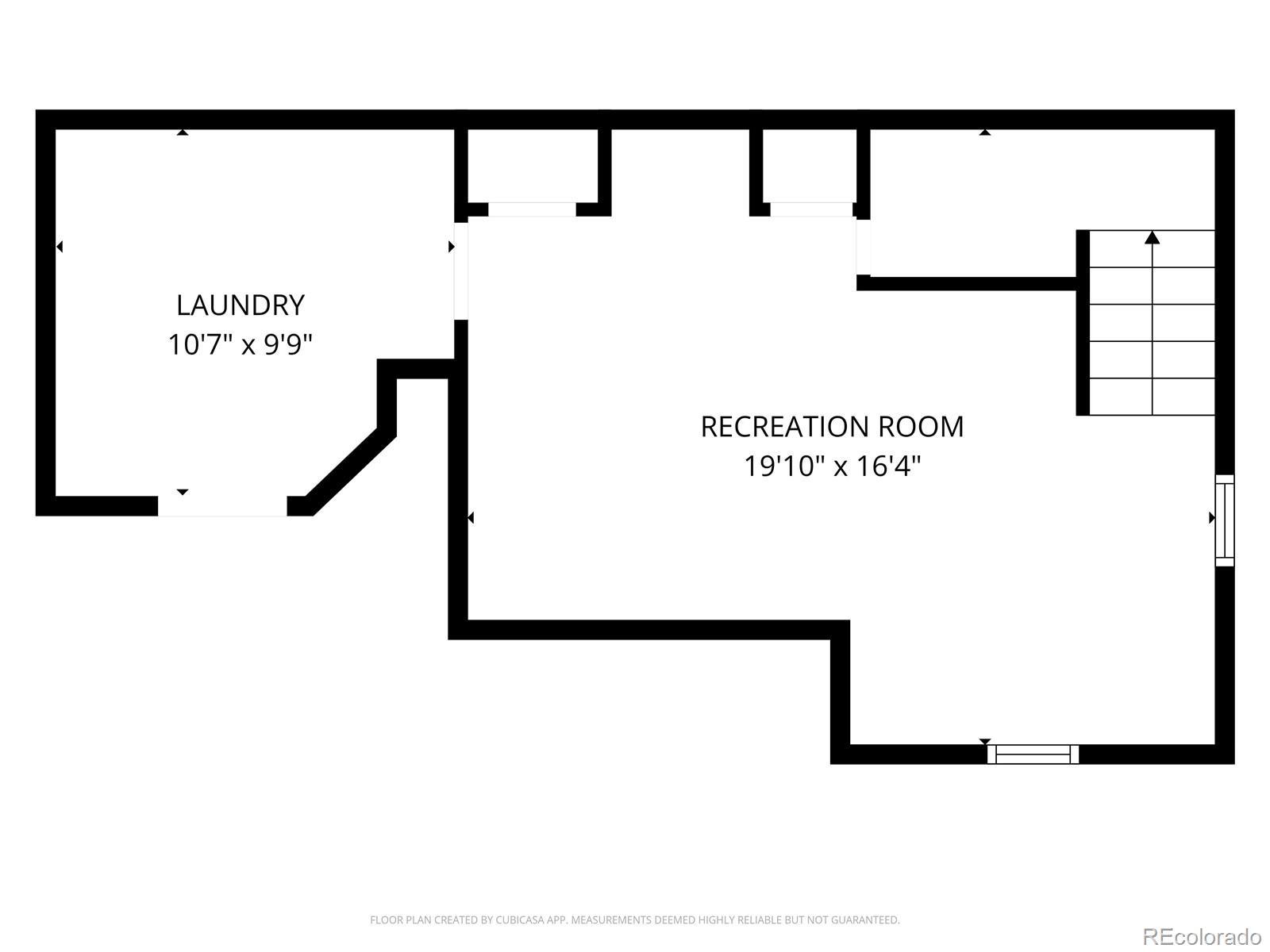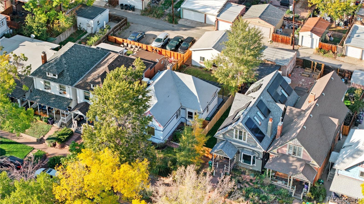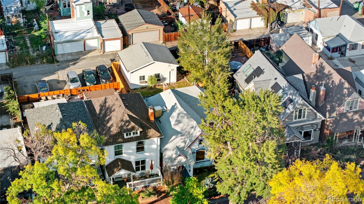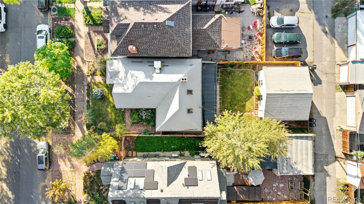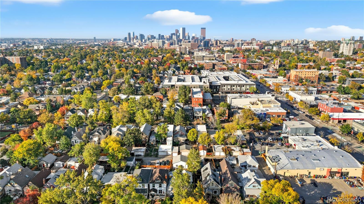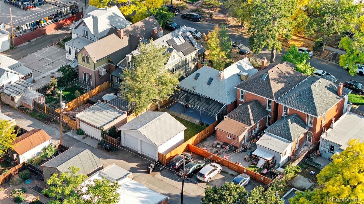Find us on...
Dashboard
- 3 Beds
- 2 Baths
- 1,569 Sqft
- .1 Acres
New Search X
47 W Cedar Avenue
Charming Updated Victorian in the Heart of the Baker Neighborhood Welcome to this beautifully updated Victorian home offering 2,196 finished square feet of stylish living space, perfectly situated mid-block on a quiet, tree-lined street in the highly sought-after historical Baker neighborhood. This well cared for move-in ready 3-bedroom, 2-bathroom residence seamlessly blends timeless character with modern upgrades. Inside, you’ll find a freshly painted interior and gleaming hardwood floors on both the main and upper levels. The spacious remodeled gourmet kitchen is a chef’s dream, featuring 42” cherry cabinets, granite countertops, stainless steel appliances, and a bright, bay-windowed over looking the garden, lots of room. Downstairs, the professionally finished basement provides a versatile space ideal for relaxing or entertaining. Step outside to a rare lot-and-a-half, NEW ROOF and where you’ll enjoy a private back patio and a fully fenced backyard—perfect for gatherings or quiet evenings. A newer oversized two-car detached garage, plus additional alley-access parking, ensures plenty of room for vehicles and storage. Garden in the front yard. All this in an unbeatable location—just minutes from light rail, grocery stores, and all the shopping, dining, and entertainment options along vibrant Broadway. Whole Foods, Sam's Club, Wash Park and the Cherry Creek trail are all easily within reach as well. Easy access to Downtown Denver or I-25. Conveniently located and many nearby places within walking distance. Don’t miss your chance to own a truly exceptional home in one of Denver's most desirable historical neighborhoods! Come take a look today. Easy to see! This home will not last long.
Listing Office: Keller Williams DTC 
Essential Information
- MLS® #3324983
- Price$799,000
- Bedrooms3
- Bathrooms2.00
- Full Baths1
- Square Footage1,569
- Acres0.10
- Year Built1890
- TypeResidential
- Sub-TypeSingle Family Residence
- StyleVictorian
- StatusPending
Community Information
- Address47 W Cedar Avenue
- SubdivisionBaker
- CityDenver
- CountyDenver
- StateCO
- Zip Code80223
Amenities
- Parking Spaces3
- ParkingConcrete
- # of Garages2
Utilities
Electricity Available, Internet Access (Wired), Natural Gas Available
Interior
- HeatingForced Air, Heat Pump
- StoriesTwo
Interior Features
Built-in Features, Ceiling Fan(s), Eat-in Kitchen, Granite Counters, High Ceilings, Smoke Free
Appliances
Dishwasher, Disposal, Dryer, Oven, Refrigerator, Washer
Cooling
Central Air, Evaporative Cooling
Exterior
- WindowsDouble Pane Windows
- RoofComposition
- FoundationSlab
Exterior Features
Garden, Private Yard, Rain Gutters
Lot Description
Historical District, Level, Near Public Transit, Sprinklers In Front, Sprinklers In Rear
School Information
- DistrictDenver 1
- ElementaryLincoln
- MiddleGrant
- HighSouth
Additional Information
- Date ListedOctober 9th, 2025
- ZoningU-RH-2.5
Listing Details
 Keller Williams DTC
Keller Williams DTC
 Terms and Conditions: The content relating to real estate for sale in this Web site comes in part from the Internet Data eXchange ("IDX") program of METROLIST, INC., DBA RECOLORADO® Real estate listings held by brokers other than RE/MAX Professionals are marked with the IDX Logo. This information is being provided for the consumers personal, non-commercial use and may not be used for any other purpose. All information subject to change and should be independently verified.
Terms and Conditions: The content relating to real estate for sale in this Web site comes in part from the Internet Data eXchange ("IDX") program of METROLIST, INC., DBA RECOLORADO® Real estate listings held by brokers other than RE/MAX Professionals are marked with the IDX Logo. This information is being provided for the consumers personal, non-commercial use and may not be used for any other purpose. All information subject to change and should be independently verified.
Copyright 2026 METROLIST, INC., DBA RECOLORADO® -- All Rights Reserved 6455 S. Yosemite St., Suite 500 Greenwood Village, CO 80111 USA
Listing information last updated on February 14th, 2026 at 3:03am MST.

