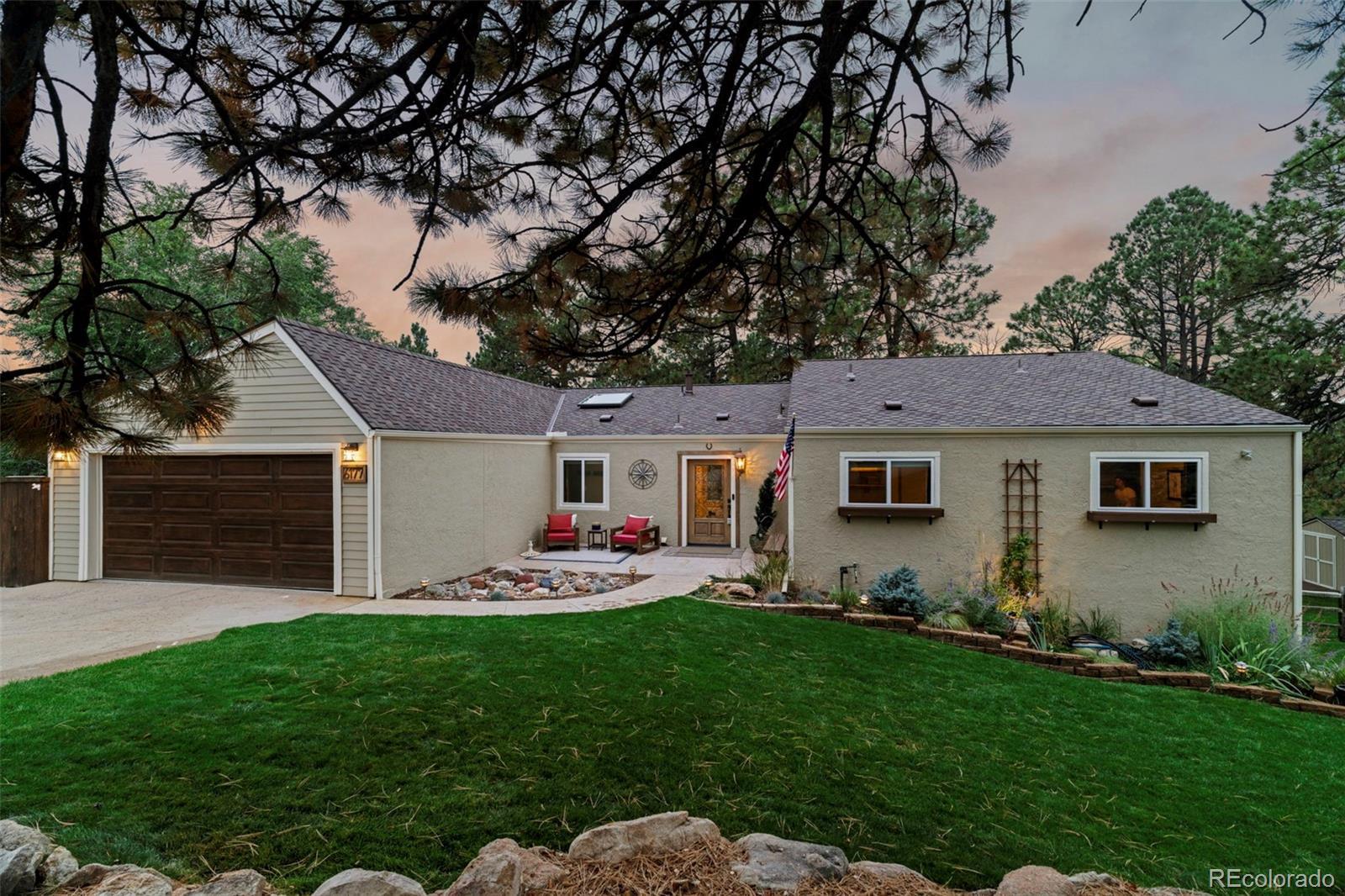Find us on...
Dashboard
- 5 Beds
- 4 Baths
- 4,262 Sqft
- .39 Acres
New Search X
6177 Hollowview Court
Experience refined living in this beautifully updated ranch home with a fully finished walkout basement, ideally located on a private cul-de-sac in The Pinery. Set on nearly half an acre, this 4-bedroom, 4-bath residence offers 4,363 total square feet of thoughtfully designed living space. The light-filled great room impresses with vaulted plank ceilings, wide-plank flooring, and a dual-sided wood-burning fireplace with stacked-stone surround. The two-story sunroom—with an indoor hot tub and outdoor access—invites year-round relaxation. The gourmet kitchen features leathered granite counters, a massive island, 42” cabinetry with under-cabinet lighting, a skylight, and a breakfast nook. The private primary suite boasts a slatted accent wall, two-sided fireplace, dual walk-in closets, and a spa-style bath with dual shower heads and seamless glass enclosure. The finished walkout basement adds exceptional versatility with a large recreation room, wood-burning stove, private guest suite, ¾ bath, and a spacious bonus room with exterior access—plus abundant storage throughout. Outdoor living shines with a 31’ x 14’ composite deck, lower-level covered patio, gazebo with wood-burning fireplace and TV, and a beautifully landscaped yard surrounded by mature trees. Additional highlights include a two-car garage, mudroom with built-ins, and fenced RV/boat parking. Just minutes from The Pinery Country Club, award-winning schools, shopping, and dining—this home perfectly blends privacy, functionality, and timeless Colorado charm.
Listing Office: Madison & Company Properties 
Essential Information
- MLS® #3327570
- Price$899,900
- Bedrooms5
- Bathrooms4.00
- Full Baths1
- Half Baths1
- Square Footage4,262
- Acres0.39
- Year Built1978
- TypeResidential
- Sub-TypeSingle Family Residence
- StyleContemporary
- StatusPending
Community Information
- Address6177 Hollowview Court
- SubdivisionThe Pinery
- CityParker
- CountyDouglas
- StateCO
- Zip Code80134
Amenities
- Parking Spaces2
- ParkingOversized
- # of Garages2
Interior
- HeatingBaseboard
- CoolingEvaporative Cooling
- FireplaceYes
- # of Fireplaces3
- StoriesOne
Interior Features
Breakfast Bar, Granite Counters, Kitchen Island, Open Floorplan, Primary Suite, Smoke Free, Hot Tub, Vaulted Ceiling(s), Walk-In Closet(s)
Appliances
Bar Fridge, Dishwasher, Disposal, Microwave, Oven, Range Hood, Refrigerator, Water Softener
Fireplaces
Family Room, Great Room, Living Room, Primary Bedroom, Recreation Room
Exterior
- RoofComposition
- FoundationSlab
Lot Description
Cul-De-Sac, Open Space, Sprinklers In Front, Sprinklers In Rear
Windows
Double Pane Windows, Skylight(s), Window Coverings
School Information
- DistrictDouglas RE-1
- ElementaryNortheast
- MiddleSagewood
- HighPonderosa
Additional Information
- Date ListedOctober 9th, 2025
- ZoningPDU
Listing Details
 Madison & Company Properties
Madison & Company Properties
 Terms and Conditions: The content relating to real estate for sale in this Web site comes in part from the Internet Data eXchange ("IDX") program of METROLIST, INC., DBA RECOLORADO® Real estate listings held by brokers other than RE/MAX Professionals are marked with the IDX Logo. This information is being provided for the consumers personal, non-commercial use and may not be used for any other purpose. All information subject to change and should be independently verified.
Terms and Conditions: The content relating to real estate for sale in this Web site comes in part from the Internet Data eXchange ("IDX") program of METROLIST, INC., DBA RECOLORADO® Real estate listings held by brokers other than RE/MAX Professionals are marked with the IDX Logo. This information is being provided for the consumers personal, non-commercial use and may not be used for any other purpose. All information subject to change and should be independently verified.
Copyright 2025 METROLIST, INC., DBA RECOLORADO® -- All Rights Reserved 6455 S. Yosemite St., Suite 500 Greenwood Village, CO 80111 USA
Listing information last updated on October 17th, 2025 at 3:04pm MDT.

















































