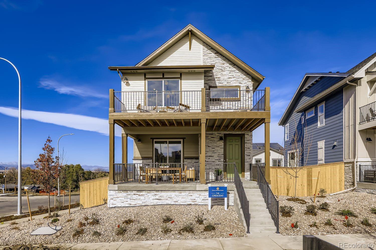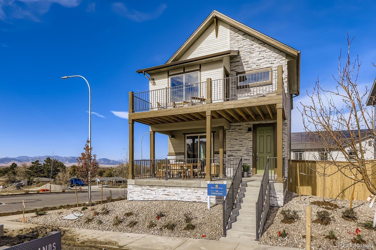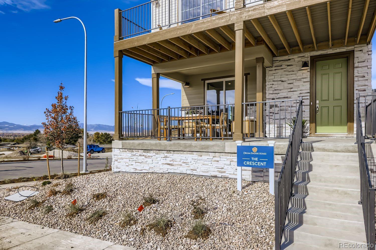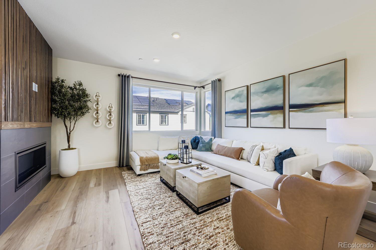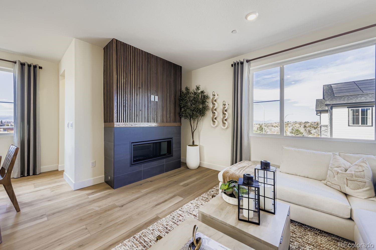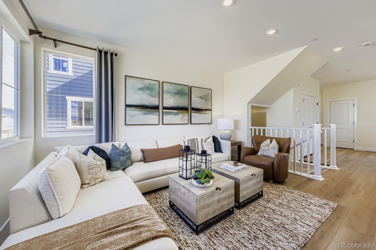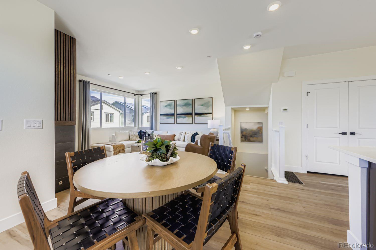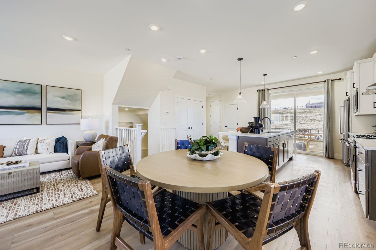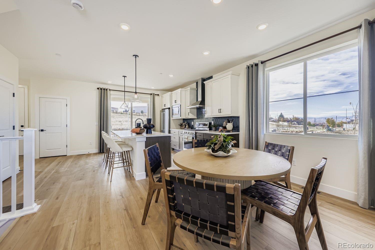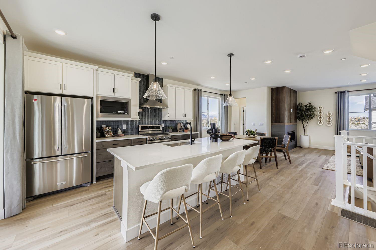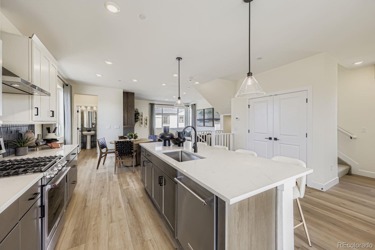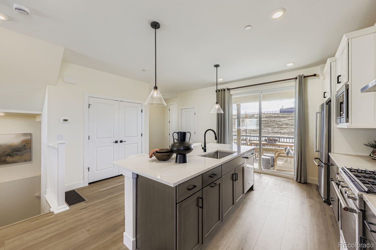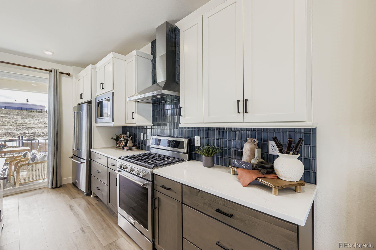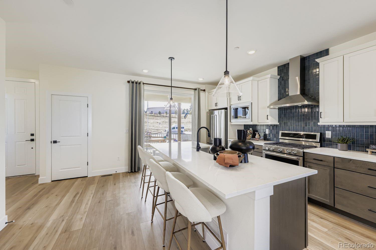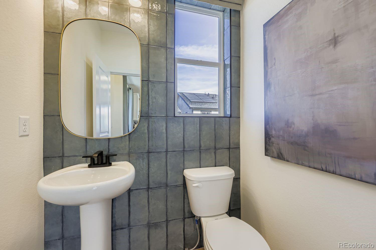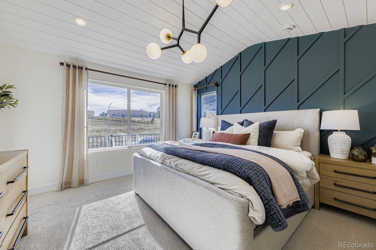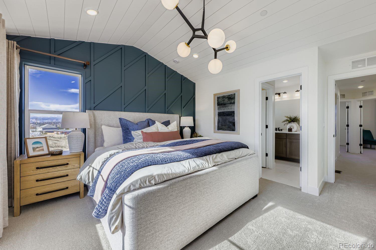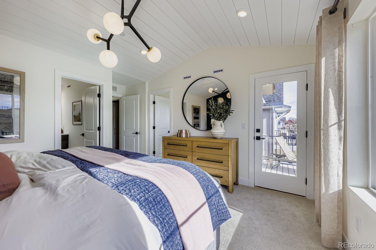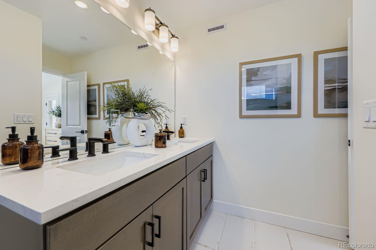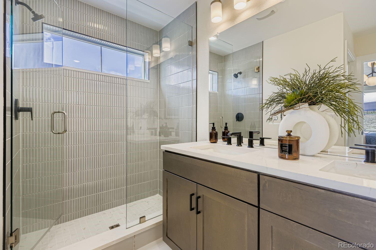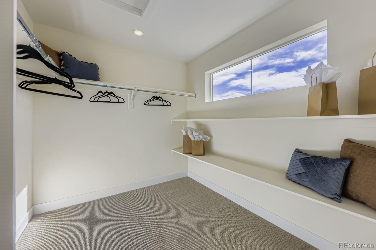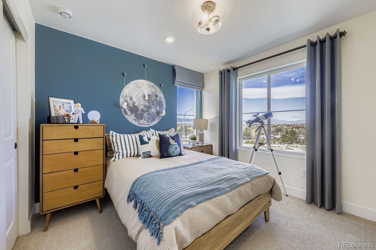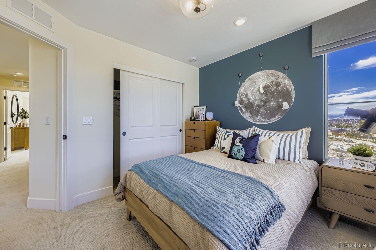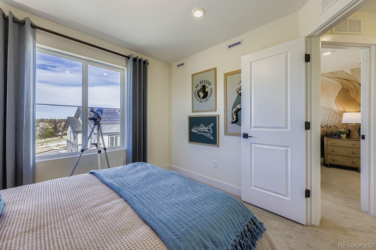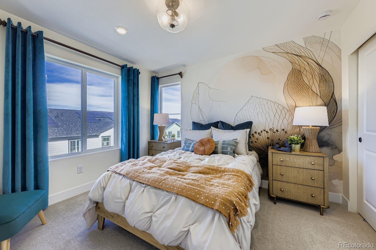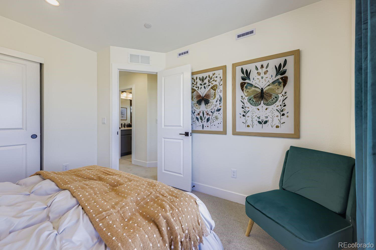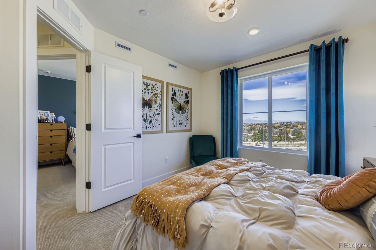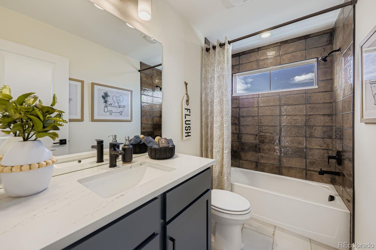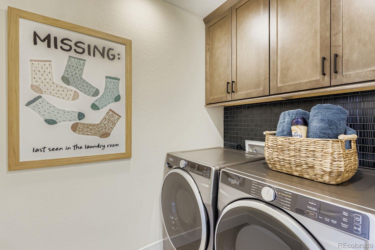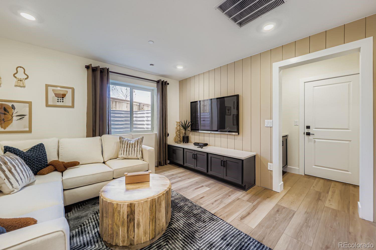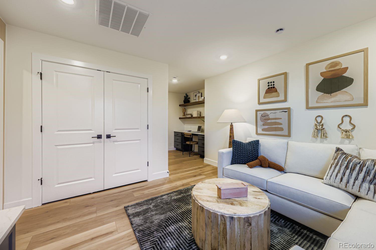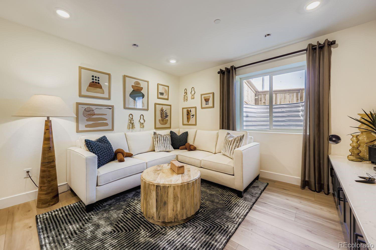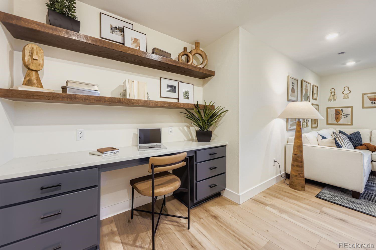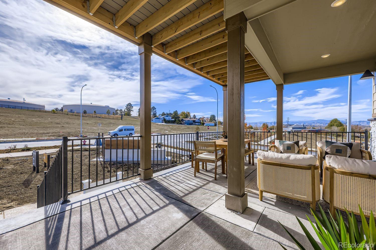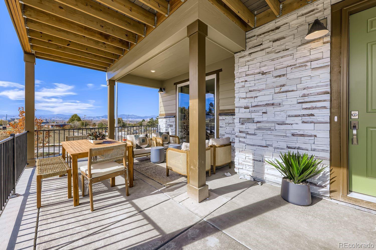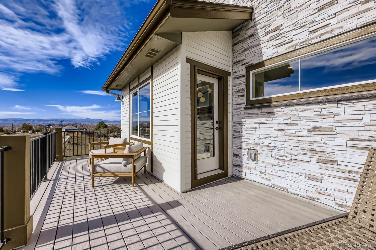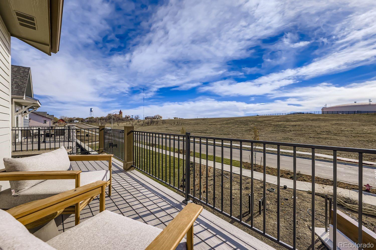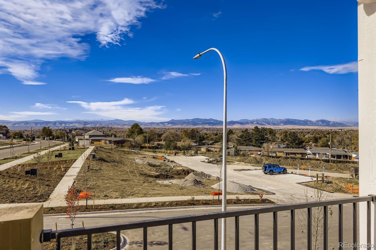Find us on...
Dashboard
- 3 Beds
- 3 Baths
- 1,921 Sqft
- .07 Acres
New Search X
3868 W 83rd Lane
Eligible for our interest rate buy-down program! Now under construction with an anticipated completion and closing window of November. Welcome to The Crescent—a thoughtfully designed 3-bedroom, 2.5-bath home where elevated style meets everyday functionality. This versatile floor plan features three bedrooms upstairs and a private rec room in the finished basement, offering ideal flexibility for guests, a home office, fitness space, or multigenerational living. The inviting great room, provides the perfect backdrop for relaxing evenings or effortless entertaining. The open-concept kitchen—complete with our luxury design package—flows seamlessly to a large covered patio, ideal for outdoor dining and year-round enjoyment. Upstairs, the owner’s suite is a true retreat, showcasing vaulted ceilings, a generous walk-in closet, and a private deck perfect for morning coffee or unwinding after a long day. A 2-car garage offers convenience and ample storage. Situated on a homesite that fronts directly to the community park, The Crescent blends smart design with modern comfort and timeless charm. HOA covenants are currently being finalized. Monthly dues are estimated at approximately $130/month; final inclusions and amenities are still to be determined.
Listing Office: DFH Colorado Realty LLC 
Essential Information
- MLS® #3330858
- Price$664,990
- Bedrooms3
- Bathrooms3.00
- Full Baths2
- Half Baths1
- Square Footage1,921
- Acres0.07
- Year Built2025
- TypeResidential
- Sub-TypeSingle Family Residence
- StyleContemporary
- StatusActive
Community Information
- Address3868 W 83rd Lane
- SubdivisionUplands
- CityWestminster
- CountyAdams
- StateCO
- Zip Code80031
Amenities
- Parking Spaces2
- # of Garages2
Amenities
Park, Parking, Playground, Trail(s)
Utilities
Electricity Connected, Internet Access (Wired), Natural Gas Connected
Parking
Concrete, Dry Walled, Electric Vehicle Charging Station(s), Lighted, Storage
Interior
- HeatingForced Air, Natural Gas
- CoolingCentral Air
- FireplaceYes
- # of Fireplaces1
- FireplacesFamily Room
- StoriesThree Or More
Interior Features
Eat-in Kitchen, Granite Counters, High Ceilings, Kitchen Island, Open Floorplan, Pantry, Primary Suite, Quartz Counters, Smoke Free, Solid Surface Counters, Walk-In Closet(s), Wired for Data
Appliances
Cooktop, Dishwasher, Disposal, Microwave, Oven, Range Hood, Sump Pump, Tankless Water Heater
Exterior
- WindowsDouble Pane Windows
- RoofShingle
- FoundationConcrete Perimeter
Exterior Features
Balcony, Lighting, Playground, Private Yard, Rain Gutters, Smart Irrigation
Lot Description
Landscaped, Sprinklers In Front, Steep Slope
School Information
- DistrictWestminster Public Schools
- ElementaryMesa
- MiddleShaw Heights
- HighWestminster
Additional Information
- Date ListedNovember 13th, 2025
- ZoningResidential
Listing Details
 DFH Colorado Realty LLC
DFH Colorado Realty LLC
 Terms and Conditions: The content relating to real estate for sale in this Web site comes in part from the Internet Data eXchange ("IDX") program of METROLIST, INC., DBA RECOLORADO® Real estate listings held by brokers other than RE/MAX Professionals are marked with the IDX Logo. This information is being provided for the consumers personal, non-commercial use and may not be used for any other purpose. All information subject to change and should be independently verified.
Terms and Conditions: The content relating to real estate for sale in this Web site comes in part from the Internet Data eXchange ("IDX") program of METROLIST, INC., DBA RECOLORADO® Real estate listings held by brokers other than RE/MAX Professionals are marked with the IDX Logo. This information is being provided for the consumers personal, non-commercial use and may not be used for any other purpose. All information subject to change and should be independently verified.
Copyright 2025 METROLIST, INC., DBA RECOLORADO® -- All Rights Reserved 6455 S. Yosemite St., Suite 500 Greenwood Village, CO 80111 USA
Listing information last updated on November 27th, 2025 at 9:18pm MST.

