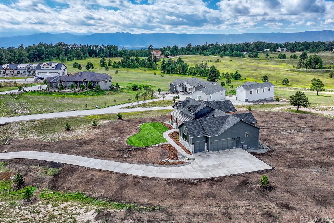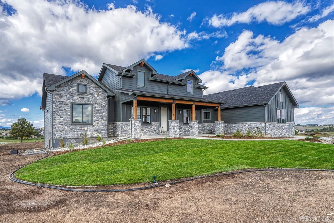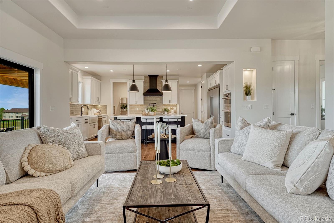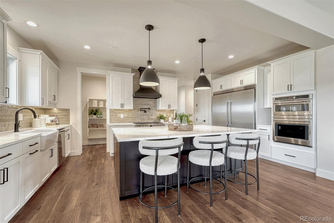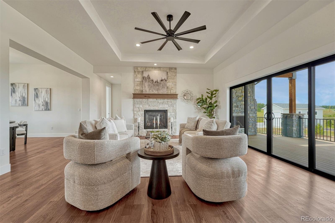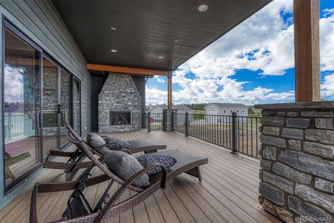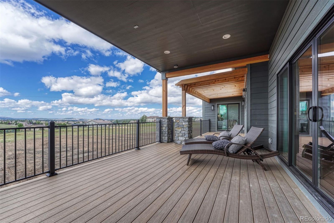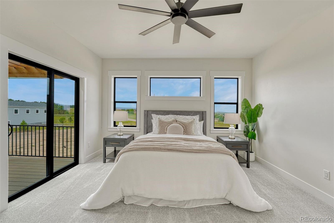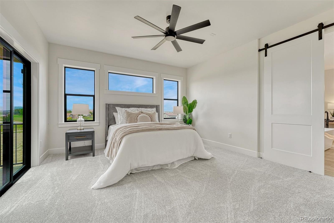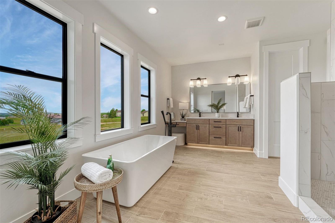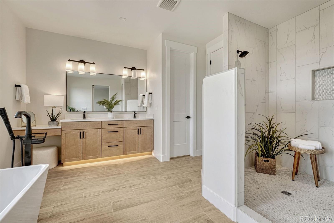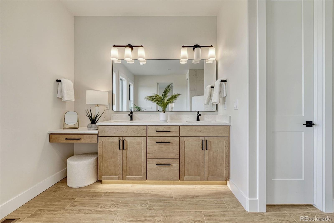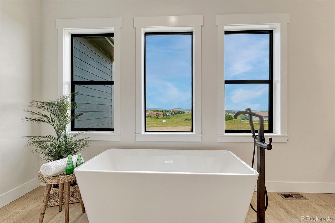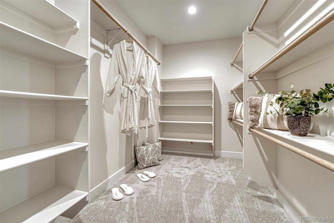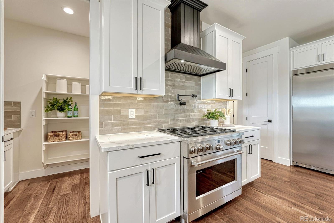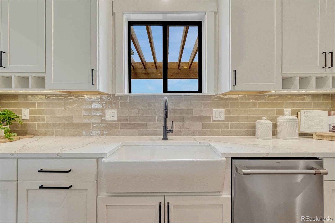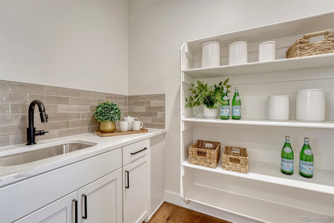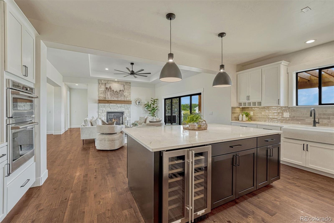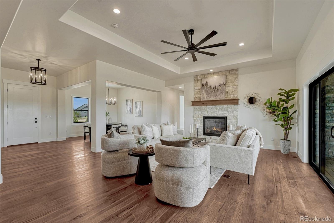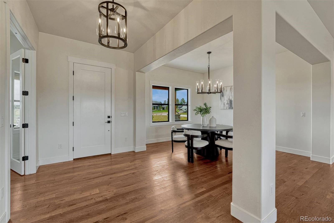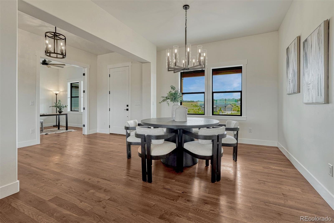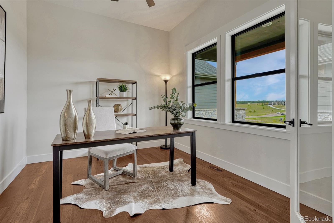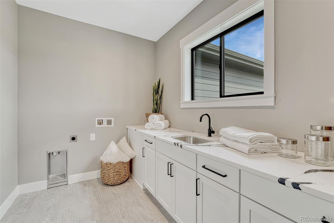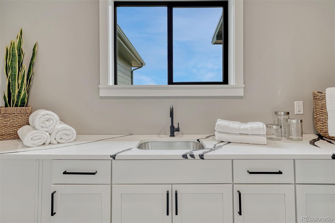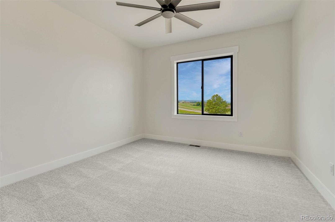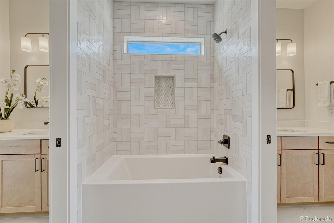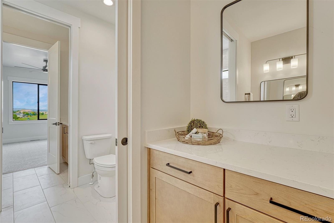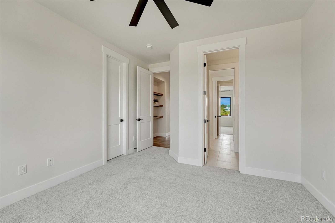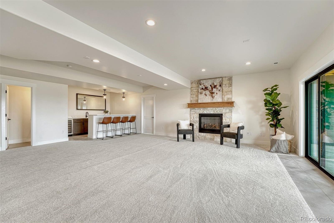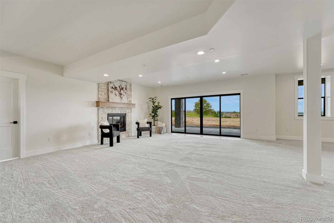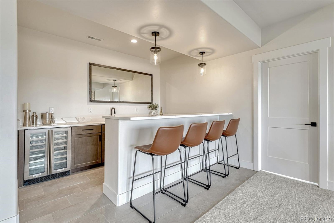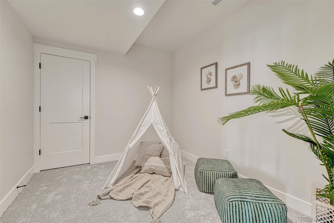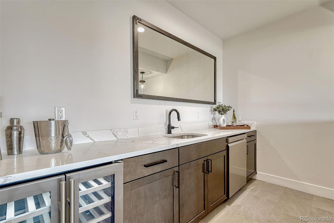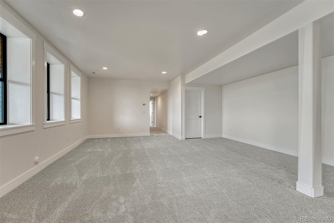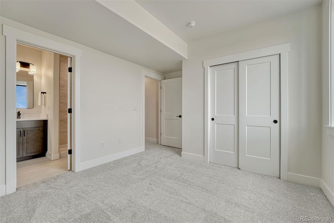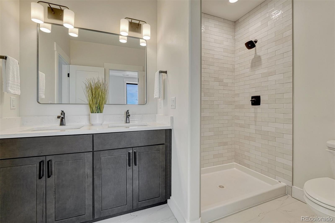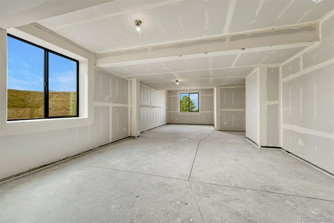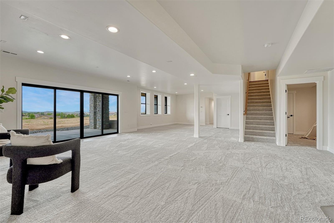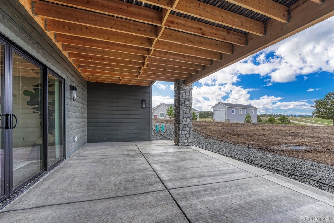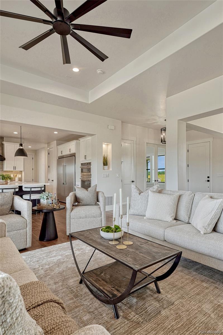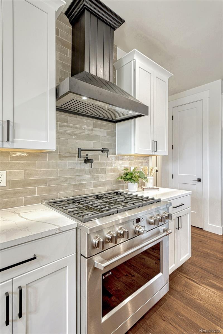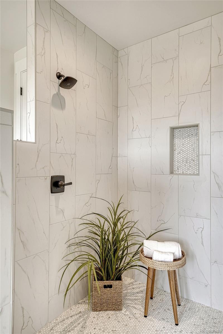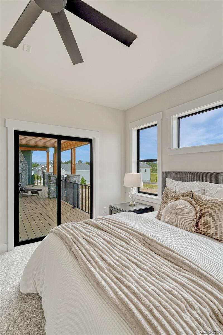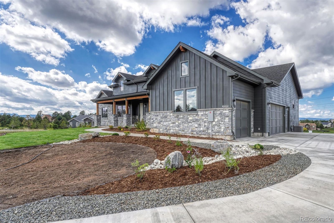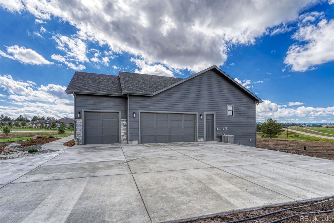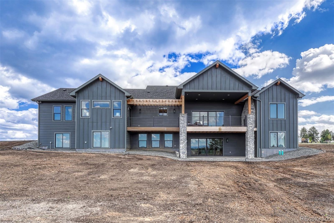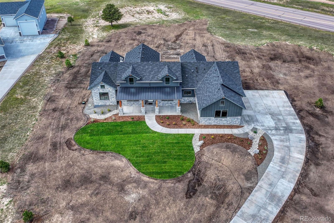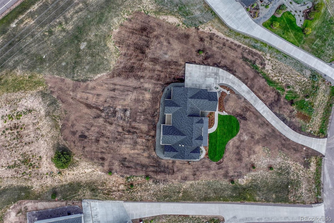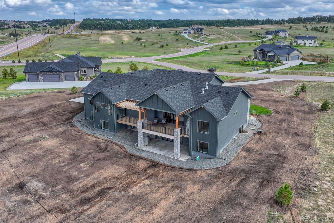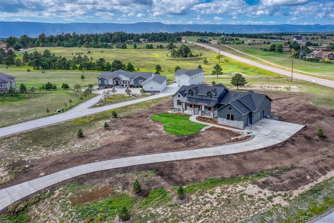Find us on...
Dashboard
- 5 Beds
- 5 Baths
- 4,417 Sqft
- 2.51 Acres
New Search X
3370 Bark Tree Trail
Brand-new custom home in Rollin’ Ridges offering over 5,100 square feet, 5 bedrooms, 5 bathrooms, and exceptional design. Completed in September 2025, this residence blends modern efficiency with timeless craftsmanship, set on a 2.5-acre cul-de-sac lot in coveted Lewis-Palmer District 38. The exterior combines charcoal shiplap siding, stone, and exposed wood beams, leading to a welcoming 38-foot covered front porch. Inside, 10-foot ceilings, mixed-plank white hickory floors, and a stone-surround fireplace create perfect ambience. The gourmet kitchen is anchored by a GE Café six-burner gas range, a 28.7 cu. ft. French Door Smart Refrigerator, wine cooler, and a 7.5-foot island. Eldridge cabinetry with quartz counters and a walk-in butler’s pantry with prep sink. The primary retreat is a sanctuary with a 14-foot custom closet, spa bath featuring a standalone tub, floating maple cabinets with reverse lighting, and a dual-head shower. Black-framed sliders connect directly to the covered rear deck with fireplace—a seamless indoor/outdoor escape. Two additional bedrooms, a shared bath, and a glass-doored office complete the main level. The lower level is designed for versatility: a family room with fireplace, wet bar with refrigerator and dishwasher, two more bedrooms with a full bath, plus a flex study or fitness/creative studio. Over 400 square feet of unfinished day-lit space offers future expansion, while the oversized three-car garage (890 sq ft) includes extended bays and 50-amp EV prewire. Thoughtful upgrades include Class IV Tamko shingles, Energy Star appliances, direct-vent water heater, app-driven garage doors, and central air. Enjoy the rare balance of country living close-in: just 10 minutes to I-25, 15 minutes to Monument, 5 minutes to Flying Horse Club, and 30 minutes to downtown Colorado Springs. Ideal for those seeking relaxed elegance, work-from-home convenience, and the privacy of acreage within access to everything. Possible Seller Incentives.
Listing Office: LIV Sotheby's International Realty 
Essential Information
- MLS® #3330867
- Price$1,649,000
- Bedrooms5
- Bathrooms5.00
- Full Baths3
- Half Baths2
- Square Footage4,417
- Acres2.51
- Year Built2024
- TypeResidential
- Sub-TypeSingle Family Residence
- StyleMountain Contemporary
- StatusActive
Community Information
- Address3370 Bark Tree Trail
- SubdivisionRollin Ridge
- CityColorado Springs
- CountyEl Paso
- StateCO
- Zip Code80921
Amenities
- Parking Spaces3
- ParkingOversized
- # of Garages3
Utilities
Cable Available, Electricity Connected, Natural Gas Connected
Interior
- HeatingForced Air, Natural Gas
- CoolingCentral Air
- FireplaceYes
- # of Fireplaces3
- StoriesOne
Interior Features
Built-in Features, Ceiling Fan(s), Eat-in Kitchen, Five Piece Bath, High Ceilings, In-Law Floorplan, Jack & Jill Bathroom, Kitchen Island, Open Floorplan, Pantry, Primary Suite, Quartz Counters, Solid Surface Counters, Walk-In Closet(s), Wet Bar
Appliances
Bar Fridge, Cooktop, Dishwasher, Disposal, Double Oven, Gas Water Heater, Microwave, Range, Refrigerator, Self Cleaning Oven, Tankless Water Heater
Fireplaces
Basement, Gas, Living Room, Outside
Exterior
- Exterior FeaturesFire Pit
- RoofComposition
Lot Description
Cul-De-Sac, Irrigated, Landscaped, Sprinklers In Front, Sprinklers In Rear
School Information
- DistrictLewis-Palmer 38
- ElementaryRay E. Kilmer
- MiddleLewis-Palmer
- HighLewis-Palmer
Additional Information
- Date ListedSeptember 5th, 2025
- ZoningRR-2.5
Listing Details
LIV Sotheby's International Realty
 Terms and Conditions: The content relating to real estate for sale in this Web site comes in part from the Internet Data eXchange ("IDX") program of METROLIST, INC., DBA RECOLORADO® Real estate listings held by brokers other than RE/MAX Professionals are marked with the IDX Logo. This information is being provided for the consumers personal, non-commercial use and may not be used for any other purpose. All information subject to change and should be independently verified.
Terms and Conditions: The content relating to real estate for sale in this Web site comes in part from the Internet Data eXchange ("IDX") program of METROLIST, INC., DBA RECOLORADO® Real estate listings held by brokers other than RE/MAX Professionals are marked with the IDX Logo. This information is being provided for the consumers personal, non-commercial use and may not be used for any other purpose. All information subject to change and should be independently verified.
Copyright 2026 METROLIST, INC., DBA RECOLORADO® -- All Rights Reserved 6455 S. Yosemite St., Suite 500 Greenwood Village, CO 80111 USA
Listing information last updated on February 23rd, 2026 at 4:48am MST.

