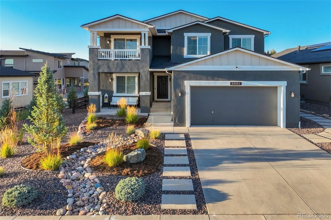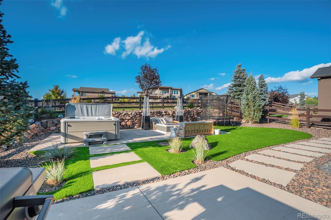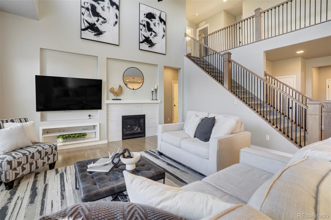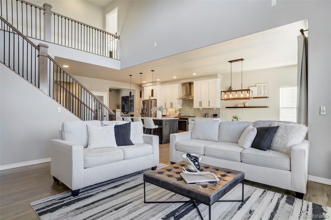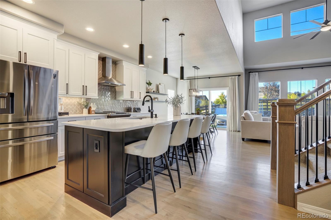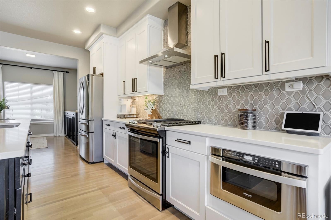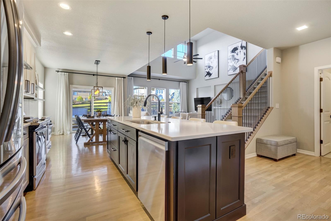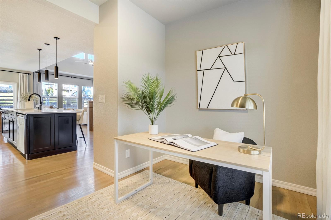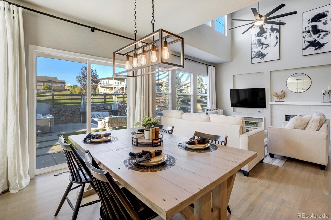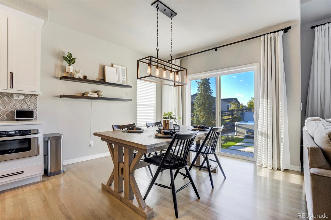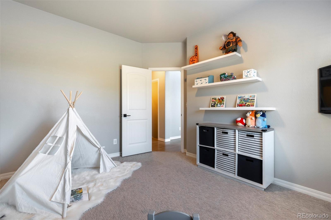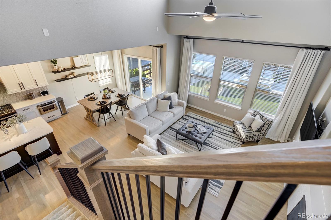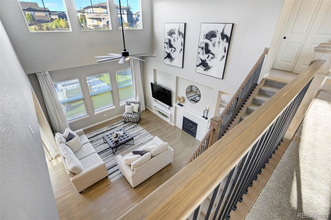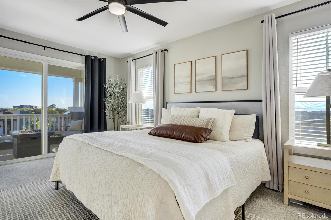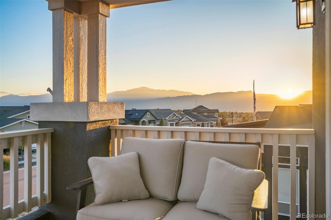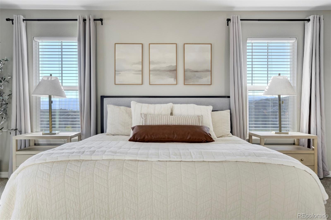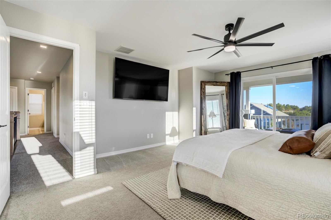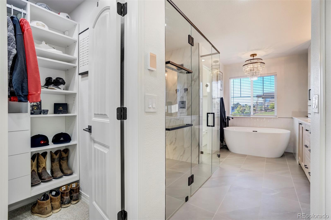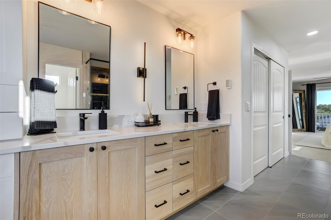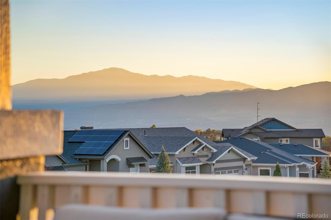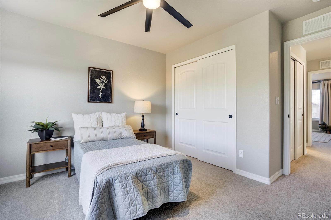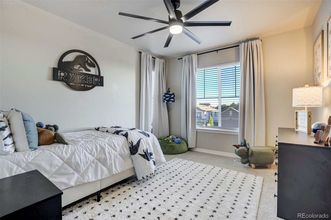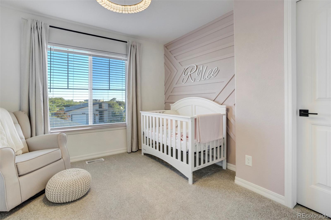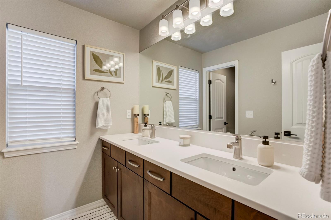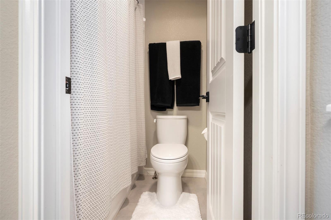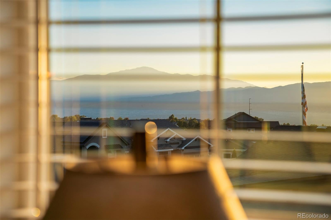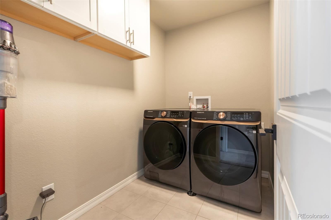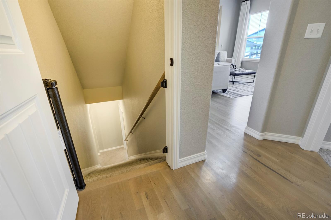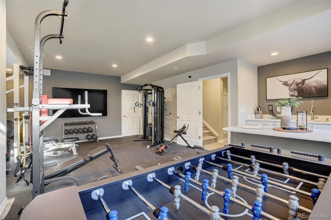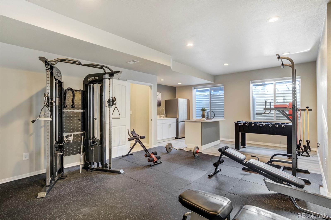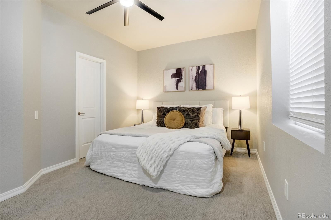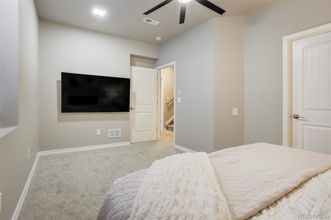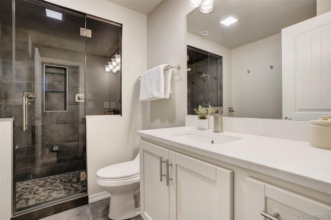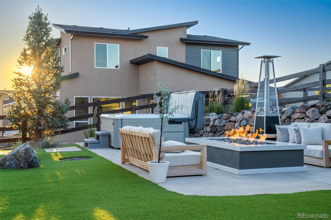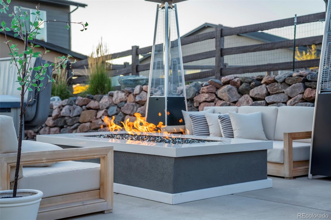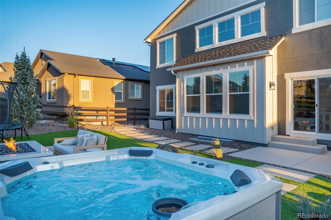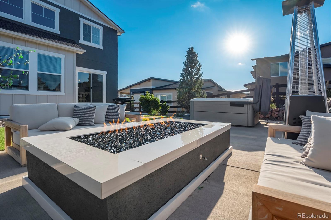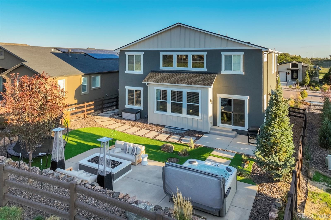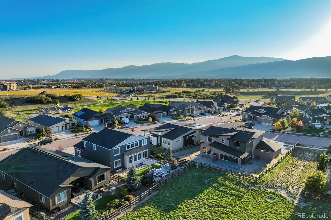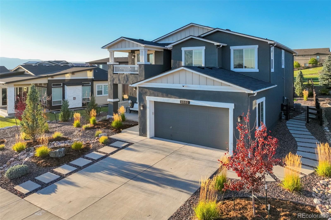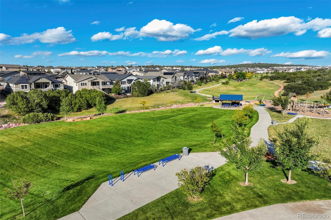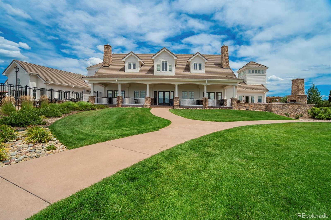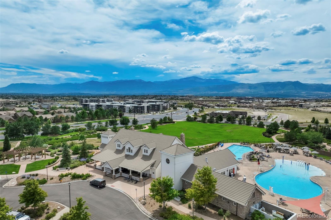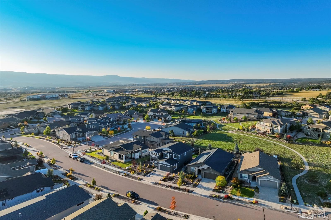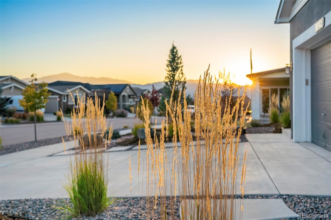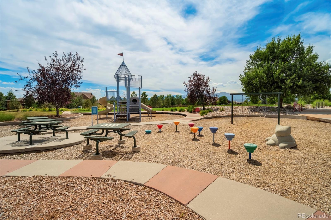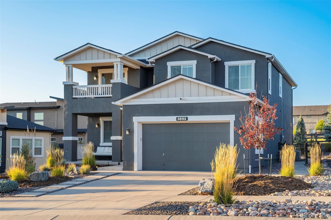Find us on...
Dashboard
- 5 Beds
- 4 Baths
- 3,350 Sqft
- .16 Acres
New Search X
3882 Horse Gulch Loop
This isn’t just a home, it’s the home—the one that makes you look twice, linger a little longer, and start imagining your life inside its walls. The moment you walk in, the drama begins: soaring two-story ceilings and a fireplace in the living room, and hardwood floors that flow effortlessly across the main level. The remodeled kitchen is sleek yet inviting, perfect for morning cappuccinos or late-night wine with friends, while the flexible office/dining space gives you room to live exactly the way you want. There is an additional bonus room on the main level with a full bathroom as well. Upstairs, find the rare luxury of four bedrooms & a laundry room all on the same level—making bedtime routes almost enjoyable. The finished basement is pure versatility: a 5th bedroom, mini-kitchen, and a spacious family room (currently being used as a gym). And then… the outdoors. A professionally designed landscape frames every moment, from the crisp concrete walkways to the lush turf and a custom firepit that was built for laughter, storytelling, and maybe a glass of whiskey under the stars. Add in the private hot tub and suddenly every evening feels like a getaway. But the crown jewel? The Primary Suite. Step out onto your covered patio with jaw-dropping mountain views, and then retreat to a fully remodeled bathroom that redefines luxury. Think heated porcelain tile floors, a zero-entry shower with custom shower head design, and a vibe that’s less “getting ready” and more “spa day, every day.” The 3 car garage is spacious and clean. Cordera residents enjoy a resort-style Community Center with pools, fitness facilities, and year-round events, plus miles of trails, parks, beautifully landscaped open spaces, and highly regarded schools. This home doesn’t just check boxes—it seduces, inspires, and delivers a lifestyle you’ll never want to leave.
Listing Office: The Platinum Group 
Essential Information
- MLS® #3330939
- Price$800,000
- Bedrooms5
- Bathrooms4.00
- Full Baths4
- Square Footage3,350
- Acres0.16
- Year Built2017
- TypeResidential
- Sub-TypeSingle Family Residence
- StyleUrban Contemporary
- StatusPending
Community Information
- Address3882 Horse Gulch Loop
- SubdivisionCordera
- CityColorado Springs
- CountyEl Paso
- StateCO
- Zip Code80924
Amenities
- Parking Spaces3
- ParkingConcrete, Tandem
- # of Garages3
- ViewMountain(s)
Amenities
Clubhouse, Fitness Center, Garden Area, Park, Playground, Pool, Trail(s)
Utilities
Electricity Connected, Natural Gas Connected
Interior
- HeatingForced Air
- CoolingCentral Air
- FireplaceYes
- # of Fireplaces1
- FireplacesLiving Room
- StoriesTwo
Interior Features
Ceiling Fan(s), Eat-in Kitchen, Five Piece Bath, High Ceilings, Kitchen Island, Open Floorplan, Pantry, Primary Suite, Quartz Counters, Smart Thermostat, Smoke Free, Hot Tub, Stone Counters, Vaulted Ceiling(s), Walk-In Closet(s), Wet Bar
Appliances
Bar Fridge, Dishwasher, Disposal, Microwave, Oven, Range, Refrigerator
Exterior
- Lot DescriptionLandscaped, Open Space
- RoofComposition
Exterior Features
Balcony, Fire Pit, Spa/Hot Tub
School Information
- DistrictAcademy 20
- ElementaryPioneer
- MiddleChallenger
- HighRampart
Additional Information
- Date ListedSeptember 26th, 2025
- ZoningPUD
Listing Details
 The Platinum Group
The Platinum Group
 Terms and Conditions: The content relating to real estate for sale in this Web site comes in part from the Internet Data eXchange ("IDX") program of METROLIST, INC., DBA RECOLORADO® Real estate listings held by brokers other than RE/MAX Professionals are marked with the IDX Logo. This information is being provided for the consumers personal, non-commercial use and may not be used for any other purpose. All information subject to change and should be independently verified.
Terms and Conditions: The content relating to real estate for sale in this Web site comes in part from the Internet Data eXchange ("IDX") program of METROLIST, INC., DBA RECOLORADO® Real estate listings held by brokers other than RE/MAX Professionals are marked with the IDX Logo. This information is being provided for the consumers personal, non-commercial use and may not be used for any other purpose. All information subject to change and should be independently verified.
Copyright 2025 METROLIST, INC., DBA RECOLORADO® -- All Rights Reserved 6455 S. Yosemite St., Suite 500 Greenwood Village, CO 80111 USA
Listing information last updated on December 1st, 2025 at 8:48pm MST.

