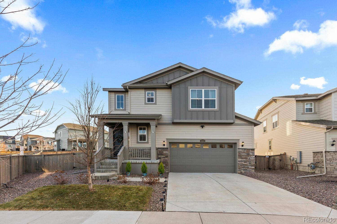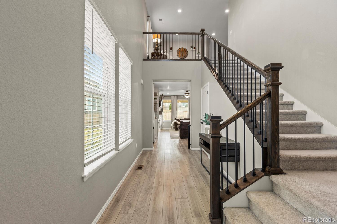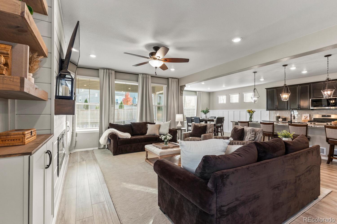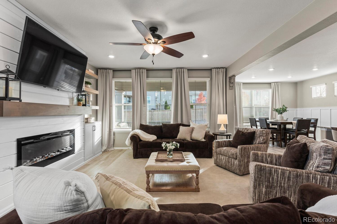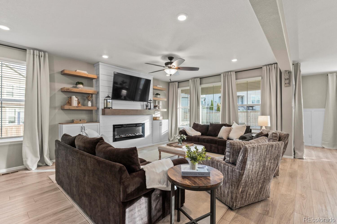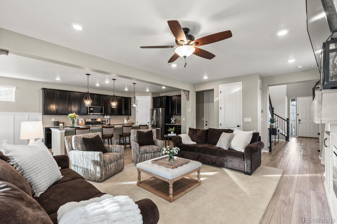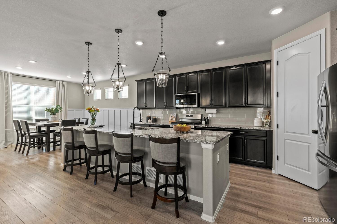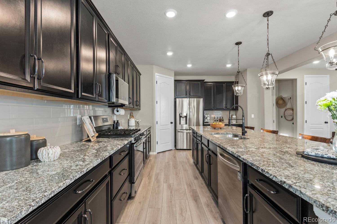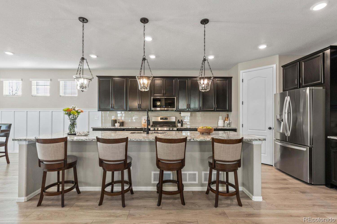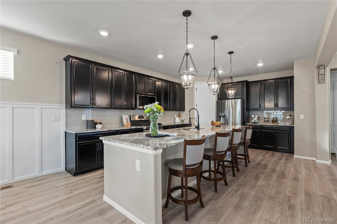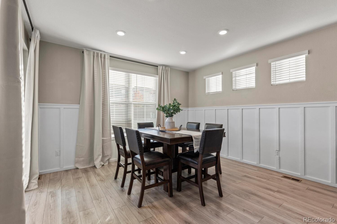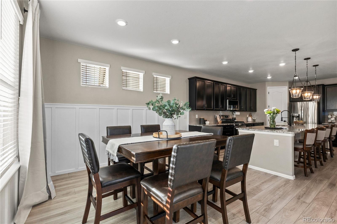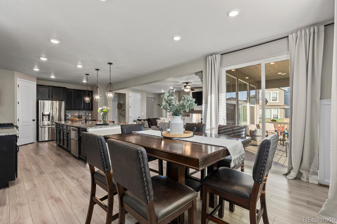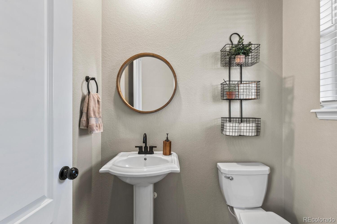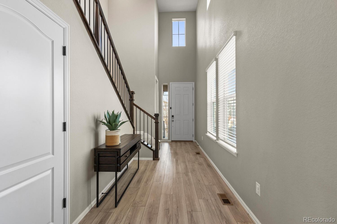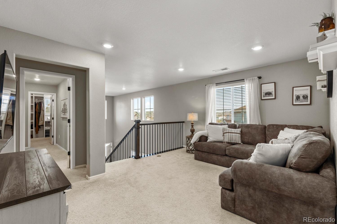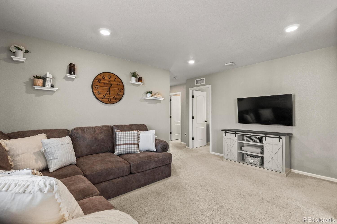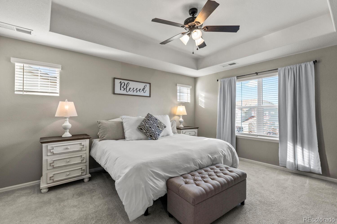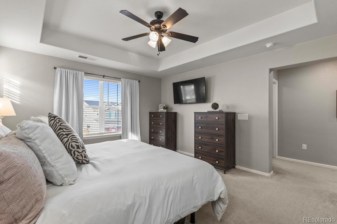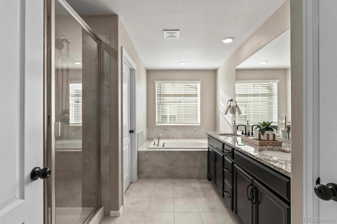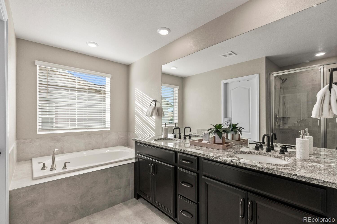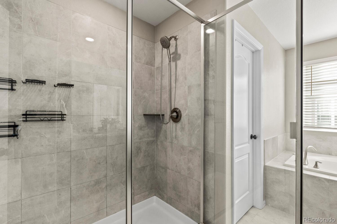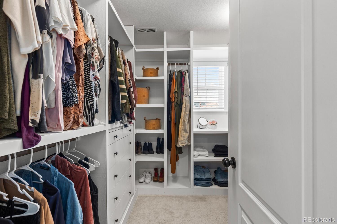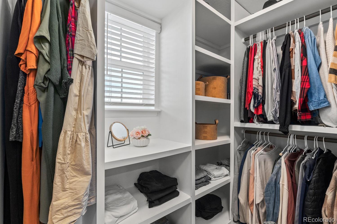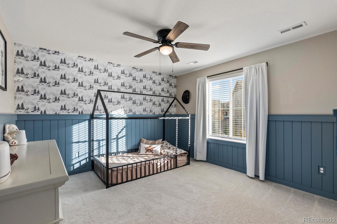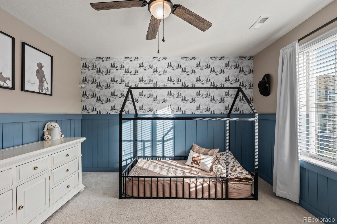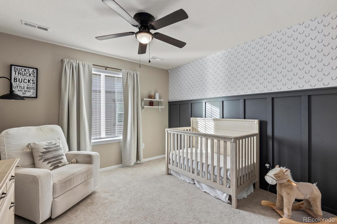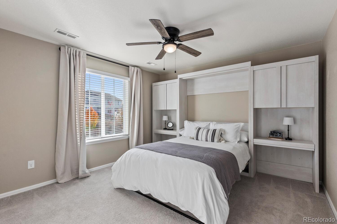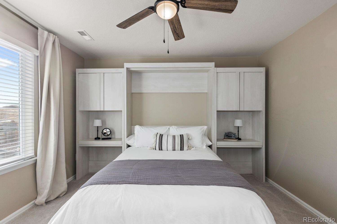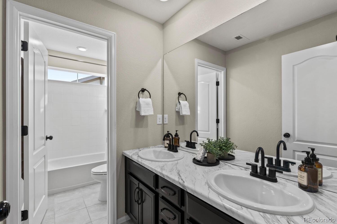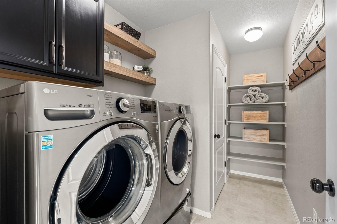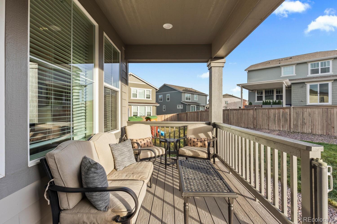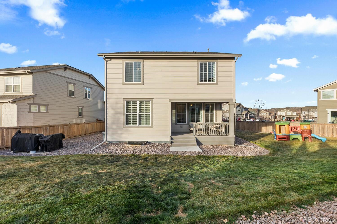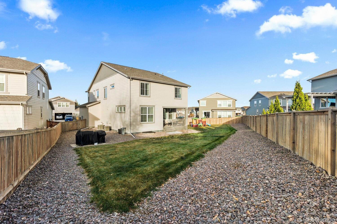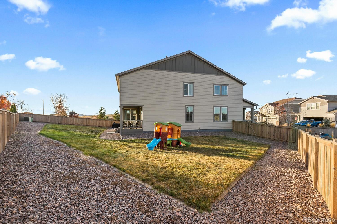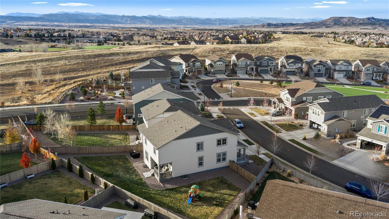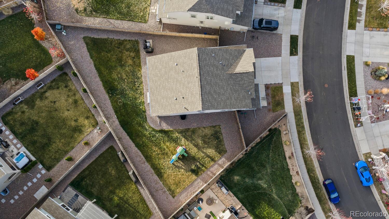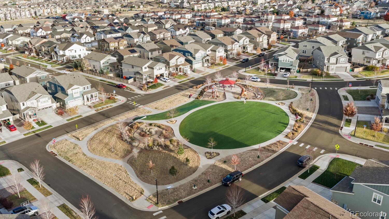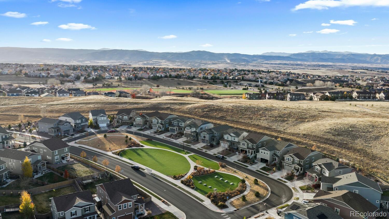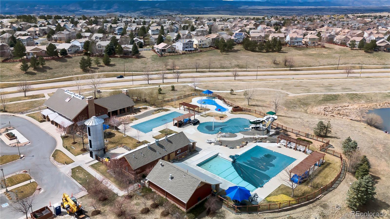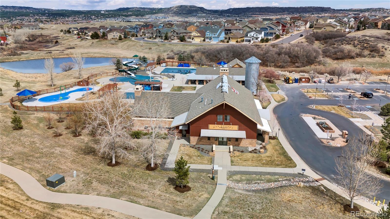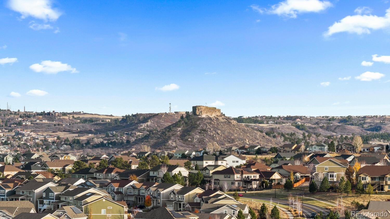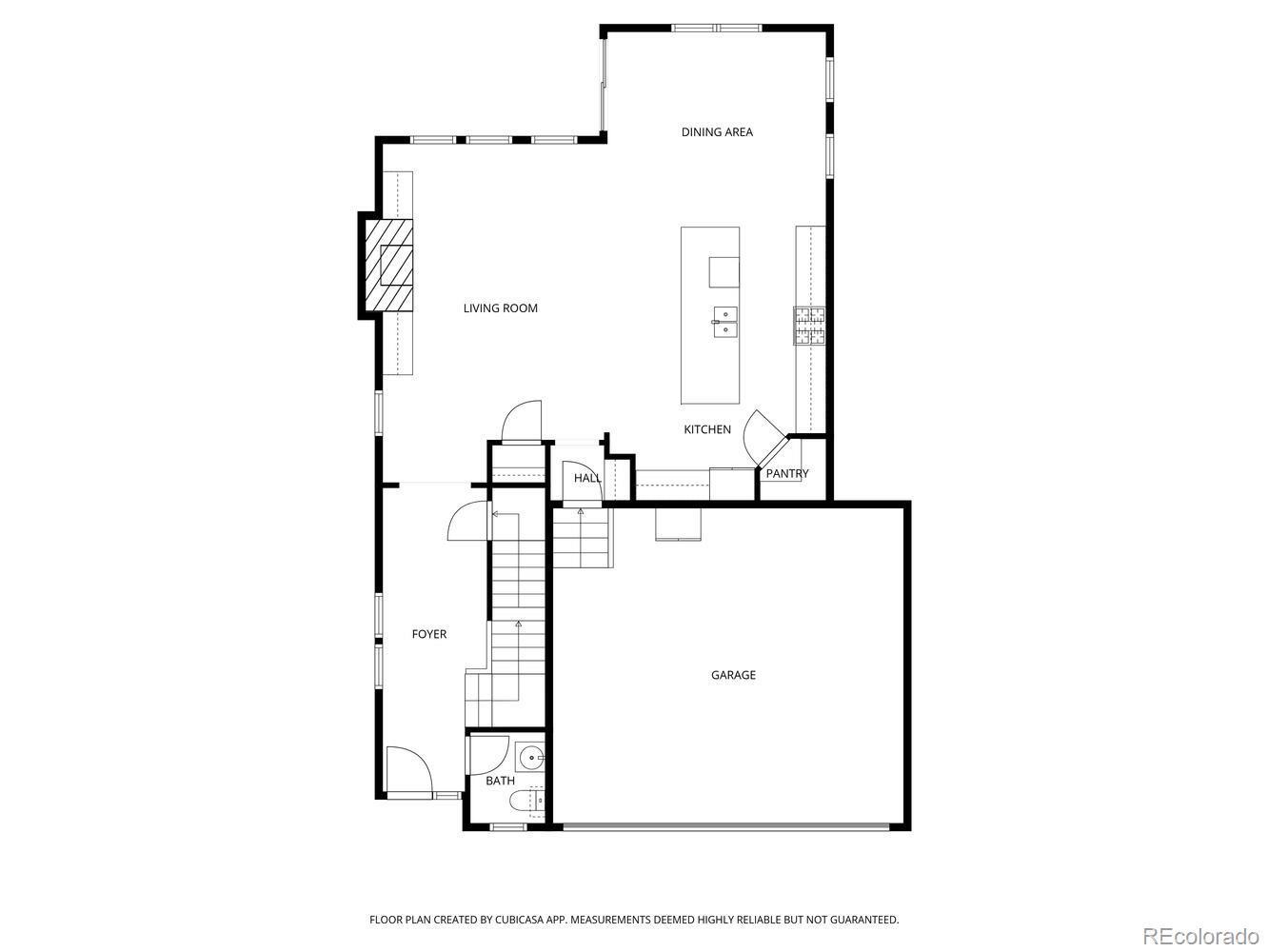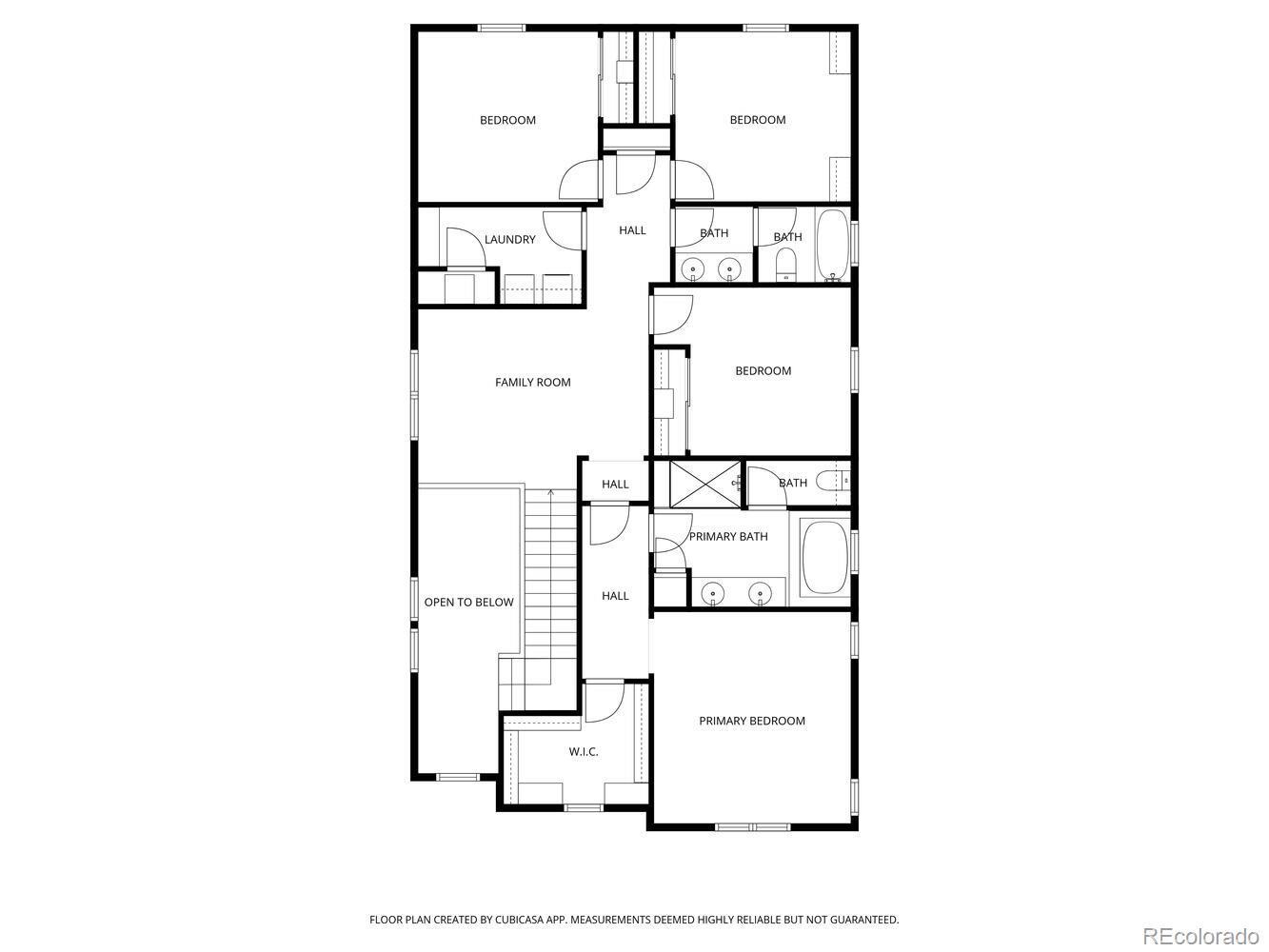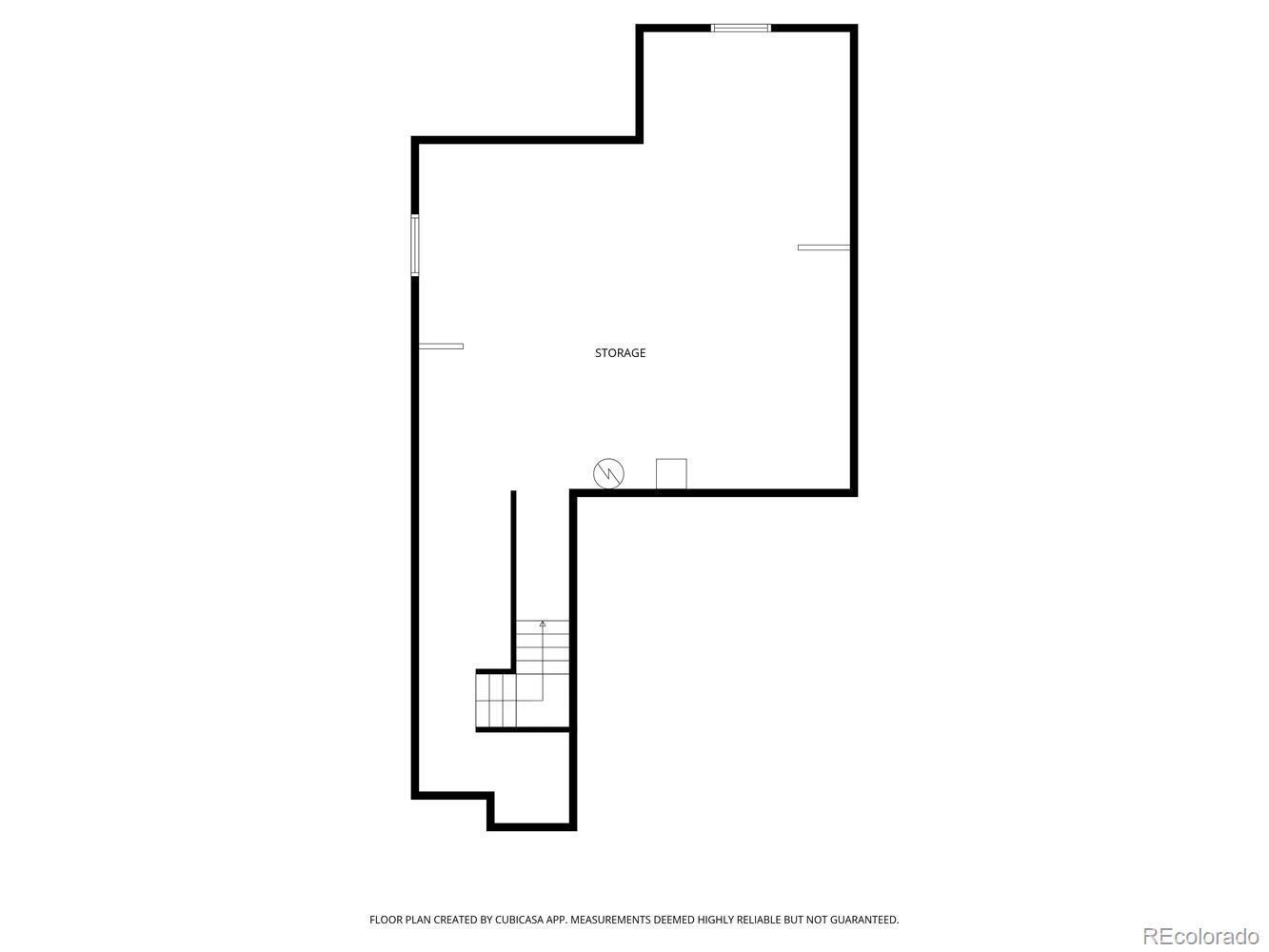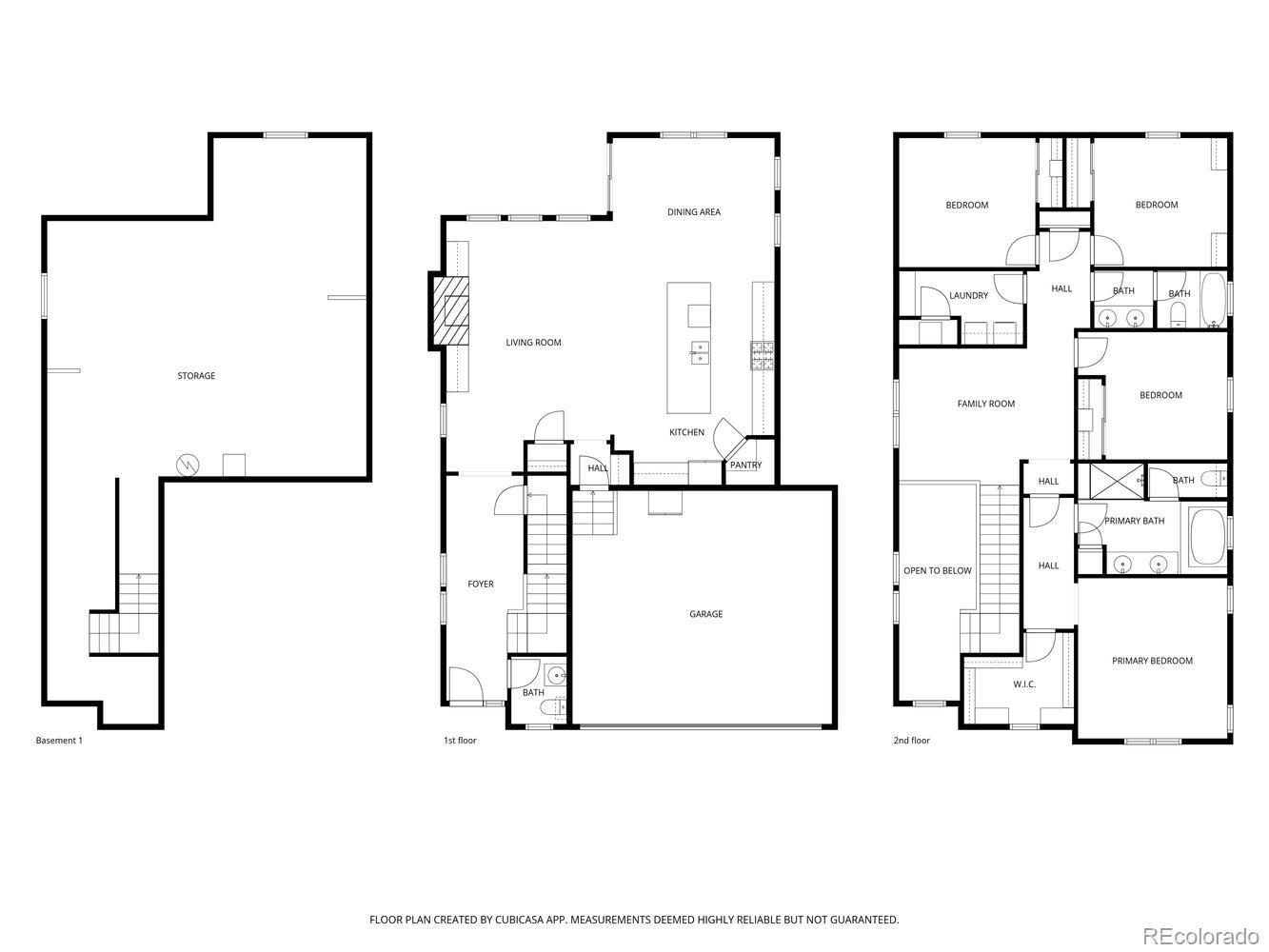Find us on...
Dashboard
- 4 Beds
- 3 Baths
- 2,572 Sqft
- .21 Acres
New Search X
3304 Orchid Drive
Welcome to your move-in ready 4 bedroom, 2.5 bathroom dream home in The Meadows! Built in 2020, this home is full of custom upgrades and has been beautifully maintained. Sitting on one of the largest lots in the neighborhood, this property offers a great outdoor lifestyle and is walking distance to neighborhood parks, trails and more. Step inside to a spacious two story entryway that sets the tone for the open concept main level. Throughout the entire home you'll notice upgraded paint (no builder grade paint to be found!). The living room features custom built-ins and a cozy fireplace, flowing seamlessly into a modern kitchen with ample cabinet space and a large island—perfect for entertaining! The dining area features charming wood paneling and plenty of space for all your guests. Upstairs, a large loft provides flexible space for a home office, playroom, or media area. The primary suite boasts a custom walk-in closet and spacious ensuite bath. With multiple custom closets in the bedroom to upgraded bathroom faucets, upgrades abound! Two additional bedrooms feature charming custom wood paneling and a third has a Murphy bed—perfect for guests or a hybrid space. And we can’t forget the coveted upstairs laundry room! Enjoy Colorado living at its best in the backyard paradise, complete with a covered Trex deck, grilling area, tons of yard space and a freshly stained fence. Located in the highly sought-after Meadows community, you’ll have access to all of the trails, parks, and pools this neighborhood has to offer. That includes The Grange recreational center featuring several pools as well as a facility you can rent. The Meadows also puts on events and concerts for residents year round. It's no wonder residents love living here! And convenience is a highlight for this home with top rated schools, shopping, and dining all close by. This turnkey property truly has it all!
Listing Office: eXp Realty, LLC 
Essential Information
- MLS® #3332315
- Price$725,000
- Bedrooms4
- Bathrooms3.00
- Full Baths2
- Half Baths1
- Square Footage2,572
- Acres0.21
- Year Built2020
- TypeResidential
- Sub-TypeSingle Family Residence
- StatusActive
Community Information
- Address3304 Orchid Drive
- SubdivisionThe Meadows
- CityCastle Rock
- CountyDouglas
- StateCO
- Zip Code80109
Amenities
- Parking Spaces2
- ParkingConcrete, Storage
- # of Garages2
Amenities
Clubhouse, Playground, Pool, Trail(s)
Utilities
Electricity Available, Natural Gas Available
Interior
- HeatingForced Air, Natural Gas
- CoolingCentral Air
- FireplaceYes
- # of Fireplaces1
- FireplacesElectric, Living Room
- StoriesTwo
Interior Features
Built-in Features, Ceiling Fan(s), Eat-in Kitchen, Entrance Foyer, Five Piece Bath, Granite Counters, Kitchen Island, Open Floorplan, Pantry, Primary Suite, Walk-In Closet(s)
Appliances
Dishwasher, Disposal, Gas Water Heater, Microwave, Oven, Range, Refrigerator, Sump Pump
Exterior
- Exterior FeaturesPrivate Yard, Rain Gutters
- RoofComposition
- FoundationSlab
Lot Description
Landscaped, Sprinklers In Front, Sprinklers In Rear
Windows
Double Pane Windows, Window Coverings
School Information
- DistrictDouglas RE-1
- ElementaryMeadow View
- MiddleCastle Rock
- HighCastle View
Additional Information
- Date ListedNovember 13th, 2025
Listing Details
 eXp Realty, LLC
eXp Realty, LLC
 Terms and Conditions: The content relating to real estate for sale in this Web site comes in part from the Internet Data eXchange ("IDX") program of METROLIST, INC., DBA RECOLORADO® Real estate listings held by brokers other than RE/MAX Professionals are marked with the IDX Logo. This information is being provided for the consumers personal, non-commercial use and may not be used for any other purpose. All information subject to change and should be independently verified.
Terms and Conditions: The content relating to real estate for sale in this Web site comes in part from the Internet Data eXchange ("IDX") program of METROLIST, INC., DBA RECOLORADO® Real estate listings held by brokers other than RE/MAX Professionals are marked with the IDX Logo. This information is being provided for the consumers personal, non-commercial use and may not be used for any other purpose. All information subject to change and should be independently verified.
Copyright 2025 METROLIST, INC., DBA RECOLORADO® -- All Rights Reserved 6455 S. Yosemite St., Suite 500 Greenwood Village, CO 80111 USA
Listing information last updated on November 17th, 2025 at 12:48pm MST.

