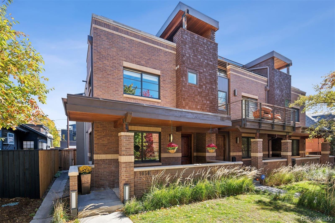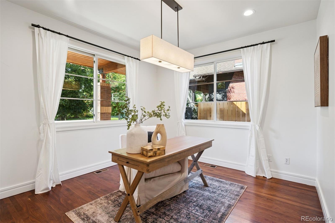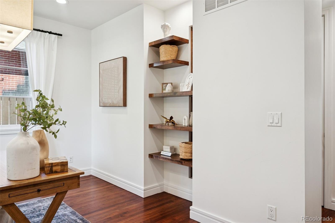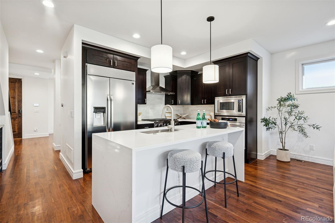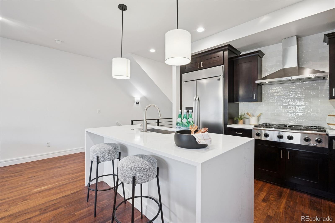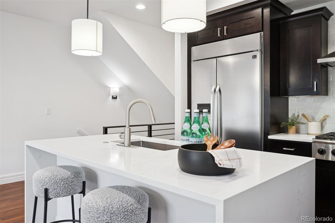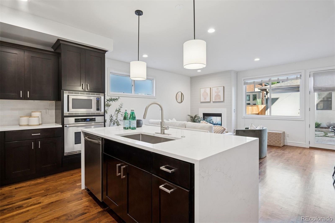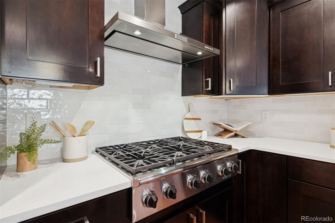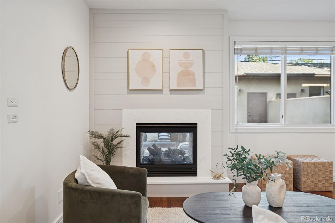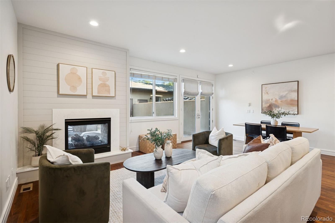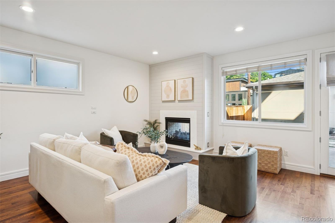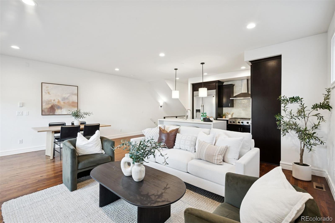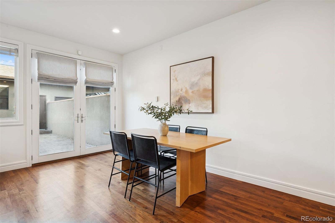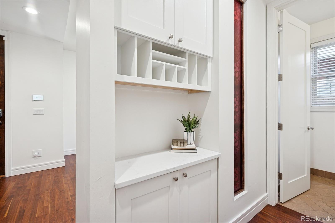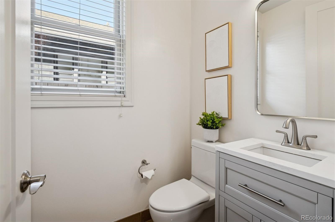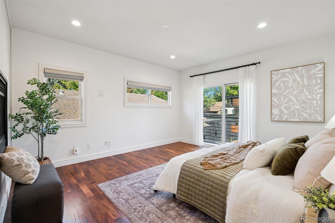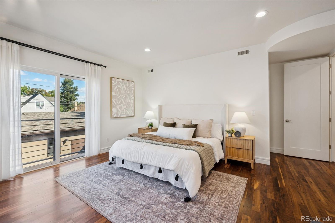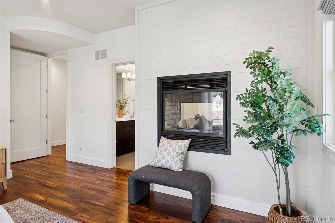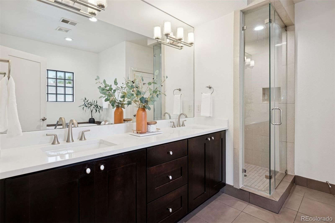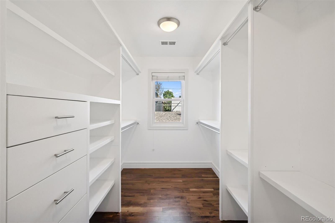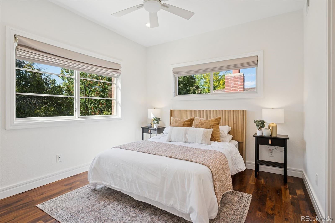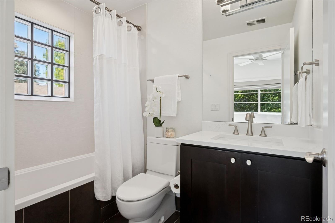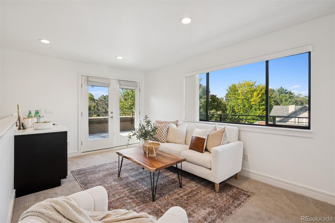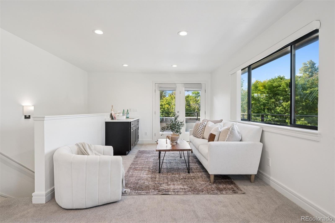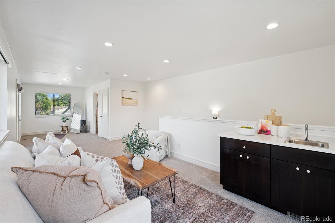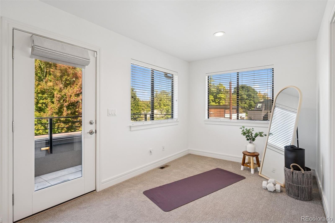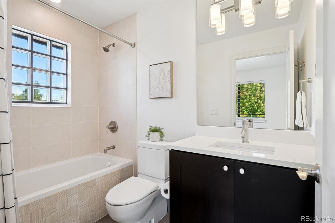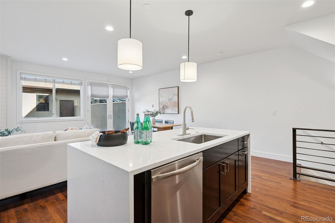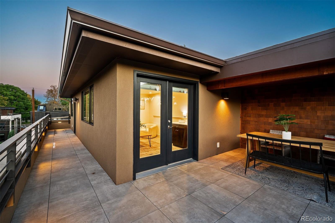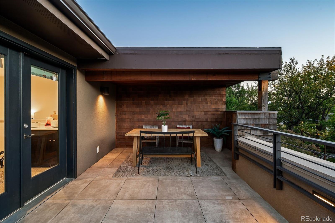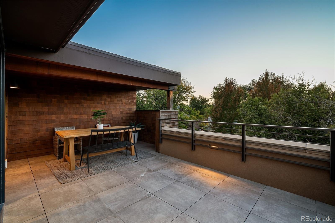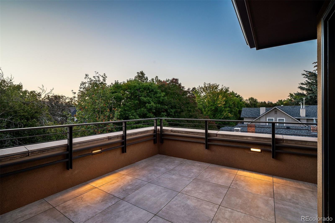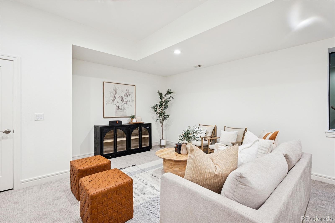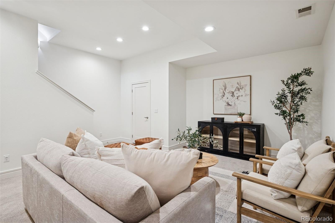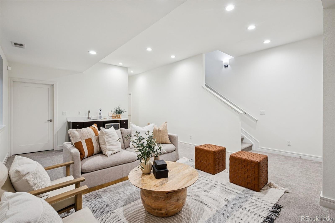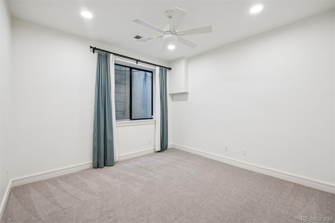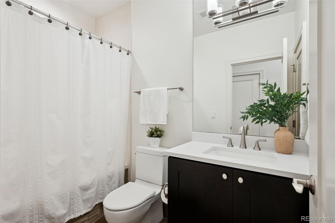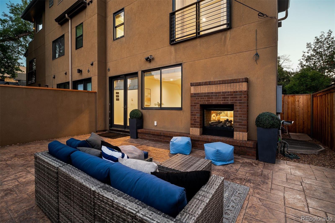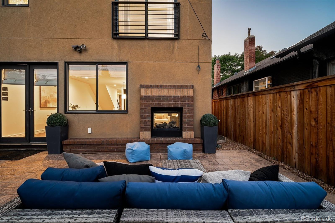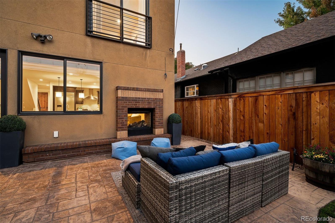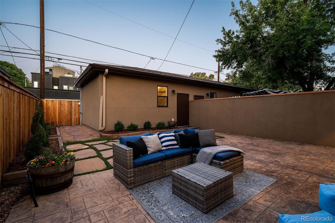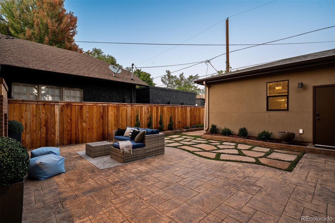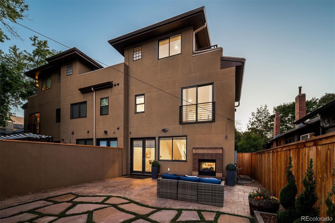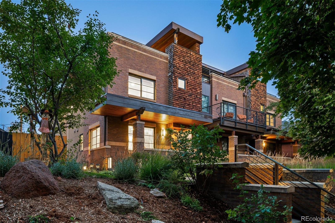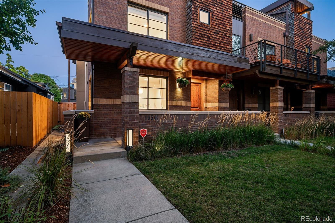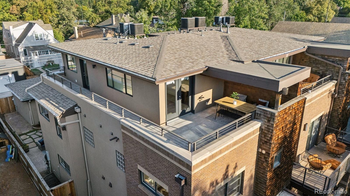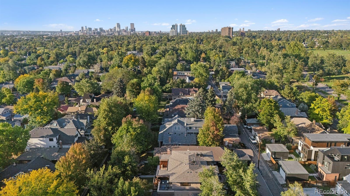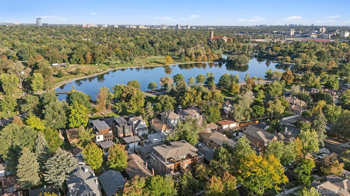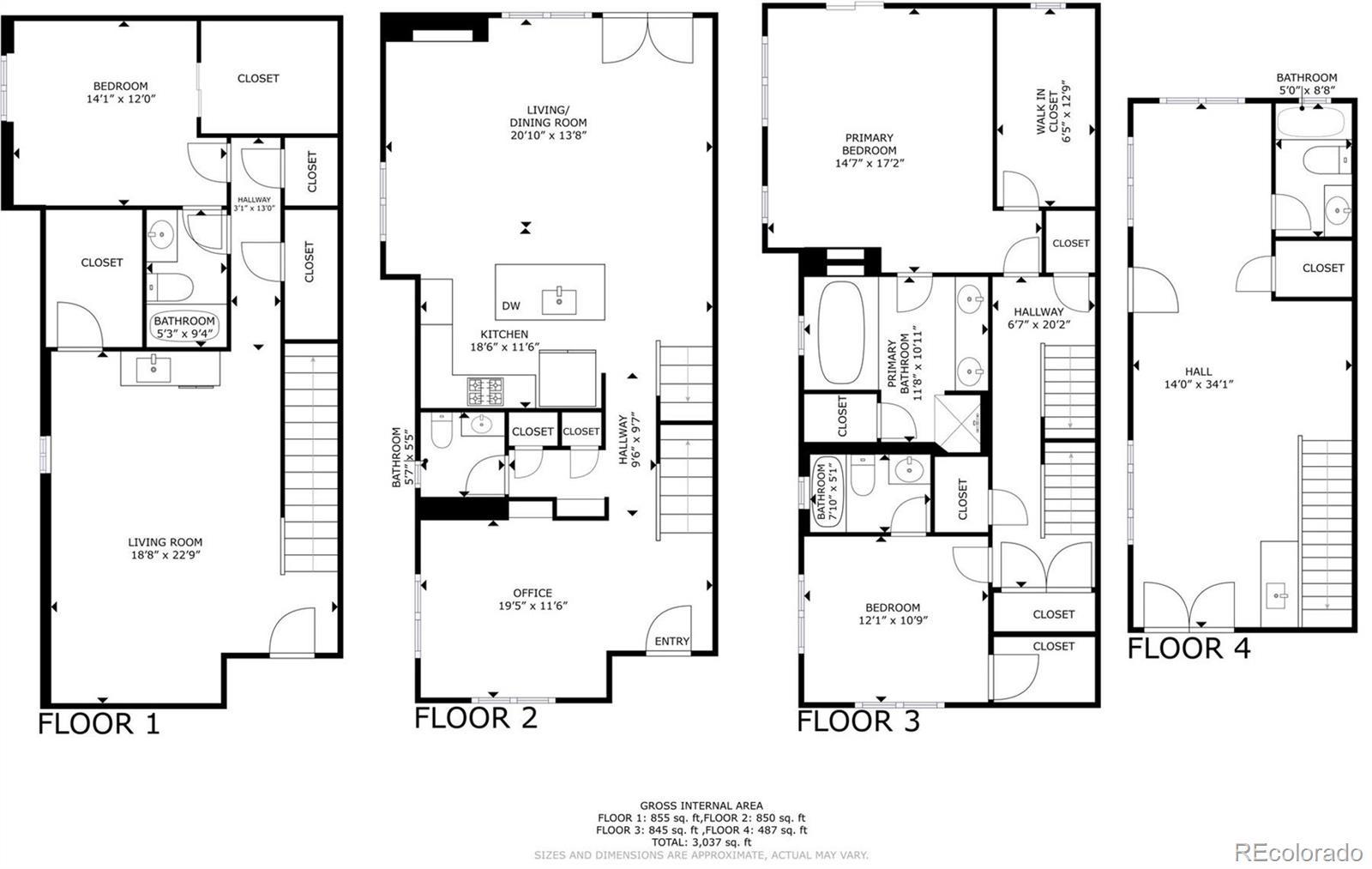Find us on...
Dashboard
- 4 Beds
- 5 Baths
- 3,386 Sqft
- .08 Acres
New Search X
1050 S Corona Street
This stunning home sits on one of West Washington Park’s most sought-after blocks, just steps from the lake, tennis courts, playground, and all the beauty of Denver’s premier park—yet tucked away from the bustle. Elevated above the street, the welcoming front porch and yard create the perfect spot to relax and connect with neighbors as they stroll by. Inside, flexible living spaces flow with ease. Just off the entry, a versatile room currently serves as an ideal office with beautiful natural light. The heart of the home is the expansive great room, where the kitchen and living room seamlessly connect. The chef’s kitchen features Dacor stainless steel appliances, new granite countertops, new backsplash and an island with waterfall countertops and bar seating. A see-through fireplace warms both the living area and the back patio, where glass doors open to a private outdoor retreat—ideal for dining or entertaining on summer evenings. Upstairs, you’ll find two spacious primary suites, each with its own full bath. The main suite boasts a generous walk-in closet, walnut floors, and a five piece bath with heated floors and is steam shower ready. The penthouse level —a sunlit loft with offers flexibility with a living area with built in bar and potential bedroom suite or office with full bath. Additionally, a wraparound deck allows you to soak in Colorado’s legendary sunsets. The finished basement adds even more living space, with a fourth bedroom, full bath, and a large family room complete with a wet bar. Recent updates include a new roof and gutters, new decking material on rooftop, new countertops throughout, interior paint, commercial grade fence, and light fixtures. Beautifully maintained and thoughtfully designed, this West Wash Park gem offers the best of city living paired with one of Denver’s most treasured neighborhoods.
Listing Office: LIV Sotheby's International Realty 
Essential Information
- MLS® #3333688
- Price$1,595,000
- Bedrooms4
- Bathrooms5.00
- Full Baths4
- Half Baths1
- Square Footage3,386
- Acres0.08
- Year Built2007
- TypeResidential
- Sub-TypeSingle Family Residence
- StatusPending
Community Information
- Address1050 S Corona Street
- SubdivisionWashington Park, Wash Park
- CityDenver
- CountyDenver
- StateCO
- Zip Code80209
Amenities
- Parking Spaces2
- # of Garages2
Parking
220 Volts, Concrete, Dry Walled, Electric Vehicle Charging Station(s)
Interior
- HeatingForced Air, Natural Gas
- CoolingCentral Air
- FireplaceYes
- # of Fireplaces2
- FireplacesLiving Room, Primary Bedroom
- StoriesThree Or More
Interior Features
Built-in Features, Five Piece Bath, High Ceilings, Kitchen Island, Primary Suite, Smoke Free, Walk-In Closet(s), Wet Bar
Appliances
Bar Fridge, Cooktop, Dishwasher, Disposal, Gas Water Heater, Microwave, Oven, Range, Range Hood, Refrigerator, Sump Pump
Exterior
- WindowsDouble Pane Windows
- RoofRolled/Hot Mop
- FoundationConcrete Perimeter
Exterior Features
Balcony, Lighting, Private Yard, Rain Gutters
Lot Description
Landscaped, Level, Sprinklers In Front, Sprinklers In Rear
School Information
- DistrictDenver 1
- ElementarySteele
- MiddleMerrill
- HighSouth
Additional Information
- Date ListedSeptember 25th, 2025
- ZoningU-SU-B
Listing Details
LIV Sotheby's International Realty
 Terms and Conditions: The content relating to real estate for sale in this Web site comes in part from the Internet Data eXchange ("IDX") program of METROLIST, INC., DBA RECOLORADO® Real estate listings held by brokers other than RE/MAX Professionals are marked with the IDX Logo. This information is being provided for the consumers personal, non-commercial use and may not be used for any other purpose. All information subject to change and should be independently verified.
Terms and Conditions: The content relating to real estate for sale in this Web site comes in part from the Internet Data eXchange ("IDX") program of METROLIST, INC., DBA RECOLORADO® Real estate listings held by brokers other than RE/MAX Professionals are marked with the IDX Logo. This information is being provided for the consumers personal, non-commercial use and may not be used for any other purpose. All information subject to change and should be independently verified.
Copyright 2025 METROLIST, INC., DBA RECOLORADO® -- All Rights Reserved 6455 S. Yosemite St., Suite 500 Greenwood Village, CO 80111 USA
Listing information last updated on December 14th, 2025 at 5:19am MST.

