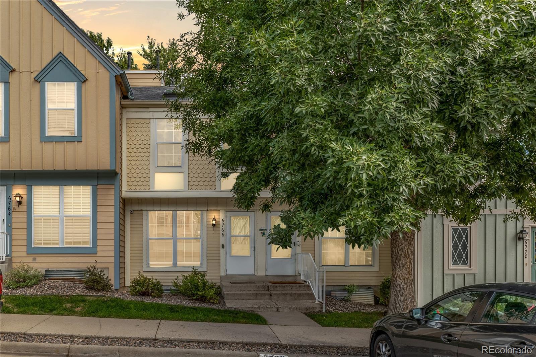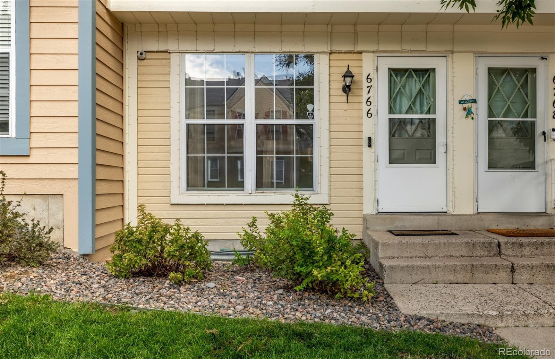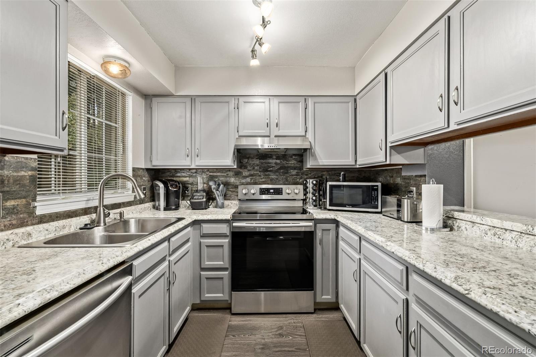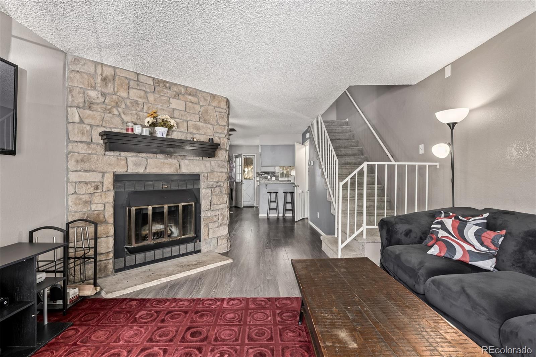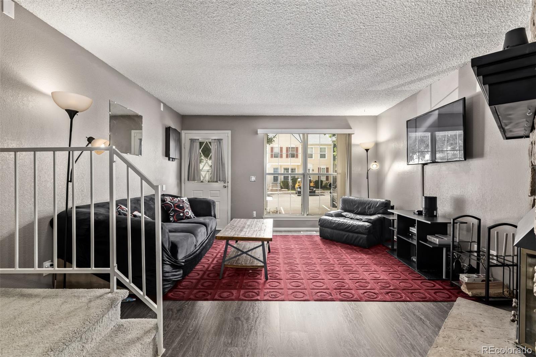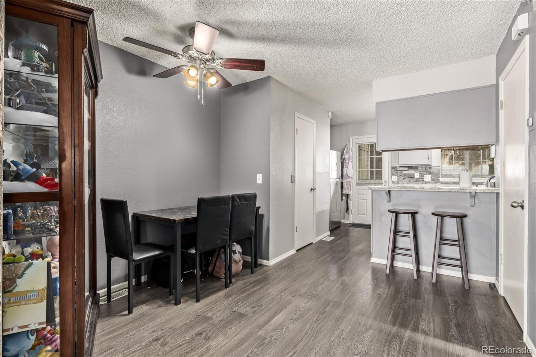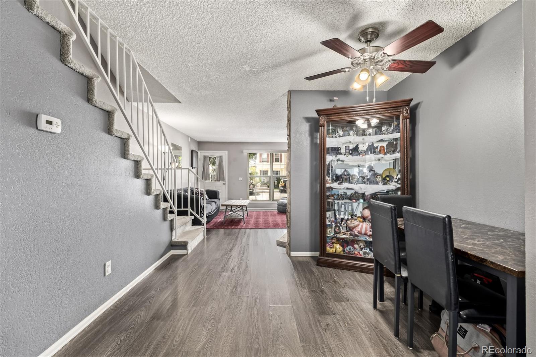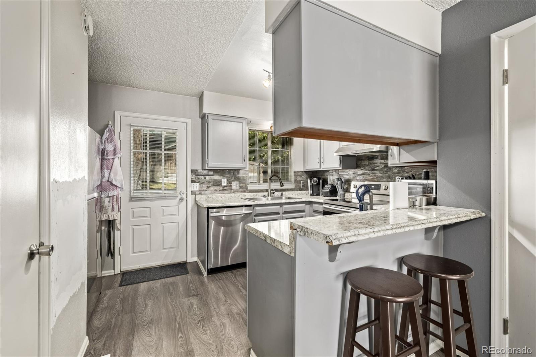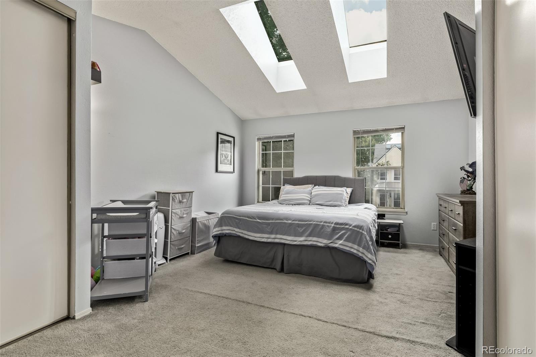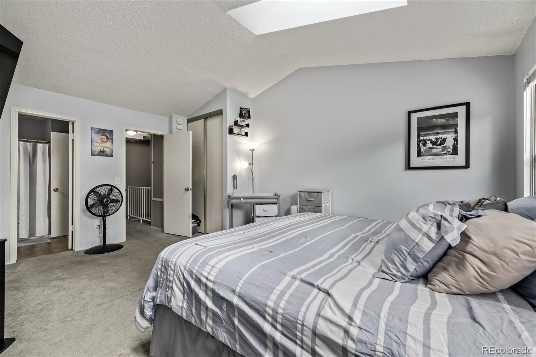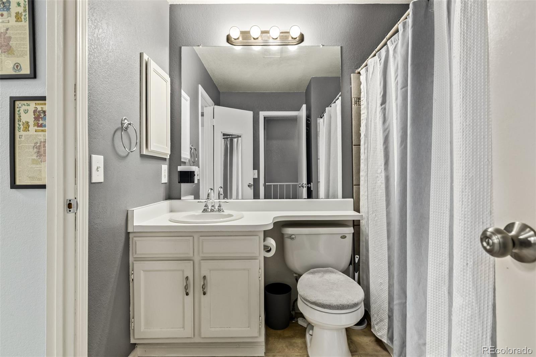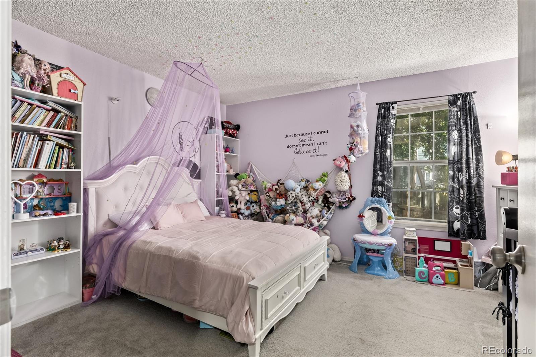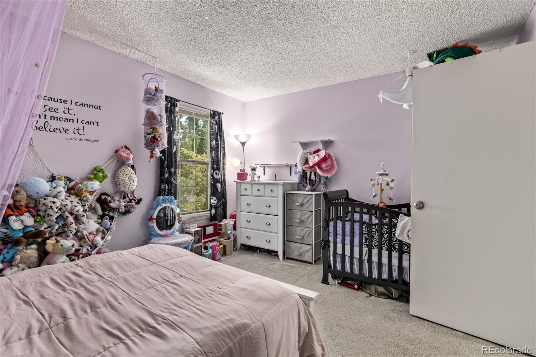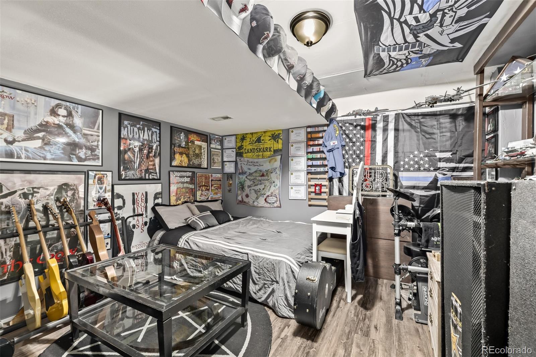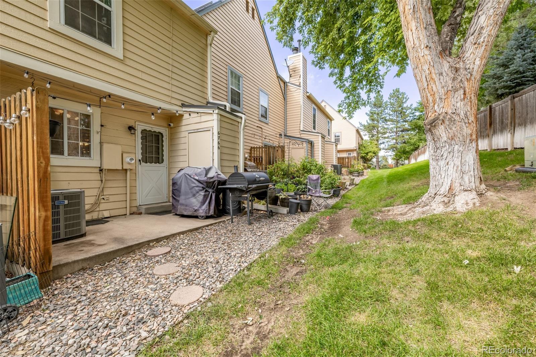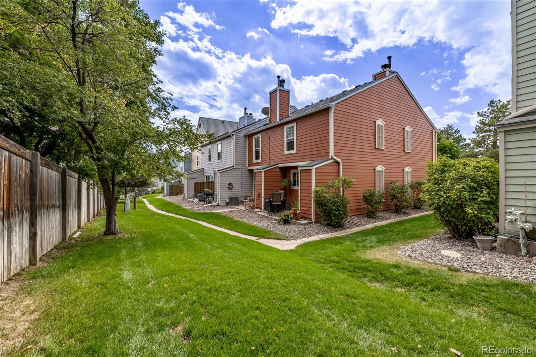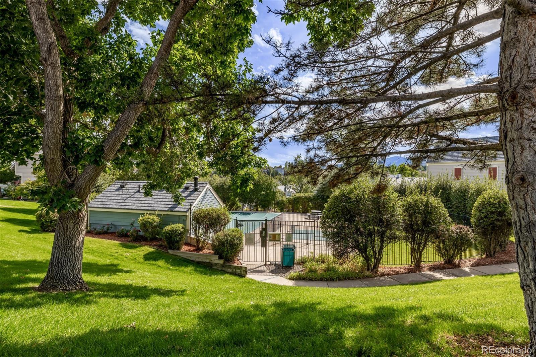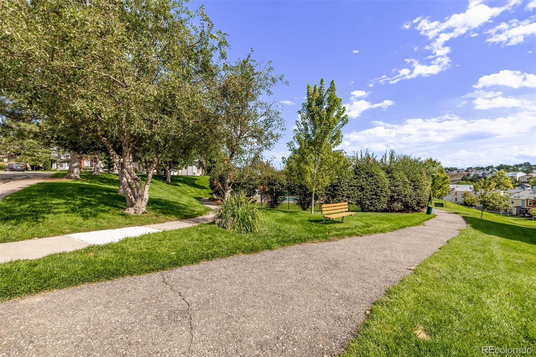Find us on...
Dashboard
- 3 Beds
- 3 Baths
- 1,624 Sqft
- .02 Acres
New Search X
6766 S Holland Way
***Lowest price for a 3-bedroom home in the area!!*** An updated and conveniently located two-story townhome with a finished basement - it has all you need! Situated on a quiet street in the Dutch Ridge Community, this 3-bed, 3-bath home offers an open floor plan, an inviting living room complete with a cozy fireplace, and an updated kitchen with stainless steel appliances. Off the kitchen you'll find a back patio that conveniently opens to green space. Once upstairs you'll see a bright primary bedroom with vaulted ceilings and in-room access to the full bath. Down the hall is a spacious secondary bedroom. Recently cleaned carpets throughout the upper level. Head to the finished basement to see another bedroom, bathroom, and laundry space. The basement also includes a storage closet and additional flex or storage space near the laundry. Quick access to C-470 and minutes from shopping, dining, and recreation off of Wadsworth Boulevard. **There is up to $25,000 in down payment assistance or a 1-0 rate buydown (which could save you $240/month!) available on this property with our preferred lender! Contact Nick at 303-709-9625 for more information.
Listing Office: West and Main Homes Inc 
Essential Information
- MLS® #3344346
- Price$389,000
- Bedrooms3
- Bathrooms3.00
- Full Baths1
- Half Baths1
- Square Footage1,624
- Acres0.02
- Year Built1982
- TypeResidential
- Sub-TypeTownhouse
- StatusActive
Community Information
- Address6766 S Holland Way
- SubdivisionDutch Ridge
- CityLittleton
- CountyJefferson
- StateCO
- Zip Code80128
Amenities
- Parking Spaces3
- Has PoolYes
- PoolOutdoor Pool
Amenities
Clubhouse, Parking, Pool, Trail(s)
Utilities
Cable Available, Electricity Connected, Natural Gas Connected, Phone Available
Interior
- HeatingForced Air
- CoolingCentral Air
- FireplaceYes
- # of Fireplaces1
- FireplacesLiving Room, Wood Burning
- StoriesTwo
Interior Features
Built-in Features, Ceiling Fan(s), High Speed Internet, Jack & Jill Bathroom, Laminate Counters, Open Floorplan, Pantry, Primary Suite, Smoke Free, Vaulted Ceiling(s)
Appliances
Dishwasher, Disposal, Dryer, Oven, Range, Refrigerator, Washer
Exterior
- Exterior FeaturesLighting, Rain Gutters
- RoofComposition
Lot Description
Greenbelt, Landscaped, Sprinklers In Front, Sprinklers In Rear
Windows
Double Pane Windows, Skylight(s), Window Coverings
School Information
- DistrictJefferson County R-1
- ElementaryStony Creek
- MiddleDeer Creek
- HighChatfield
Additional Information
- Date ListedSeptember 18th, 2025
- ZoningP-D
Listing Details
 West and Main Homes Inc
West and Main Homes Inc
 Terms and Conditions: The content relating to real estate for sale in this Web site comes in part from the Internet Data eXchange ("IDX") program of METROLIST, INC., DBA RECOLORADO® Real estate listings held by brokers other than RE/MAX Professionals are marked with the IDX Logo. This information is being provided for the consumers personal, non-commercial use and may not be used for any other purpose. All information subject to change and should be independently verified.
Terms and Conditions: The content relating to real estate for sale in this Web site comes in part from the Internet Data eXchange ("IDX") program of METROLIST, INC., DBA RECOLORADO® Real estate listings held by brokers other than RE/MAX Professionals are marked with the IDX Logo. This information is being provided for the consumers personal, non-commercial use and may not be used for any other purpose. All information subject to change and should be independently verified.
Copyright 2025 METROLIST, INC., DBA RECOLORADO® -- All Rights Reserved 6455 S. Yosemite St., Suite 500 Greenwood Village, CO 80111 USA
Listing information last updated on December 17th, 2025 at 8:03pm MST.

