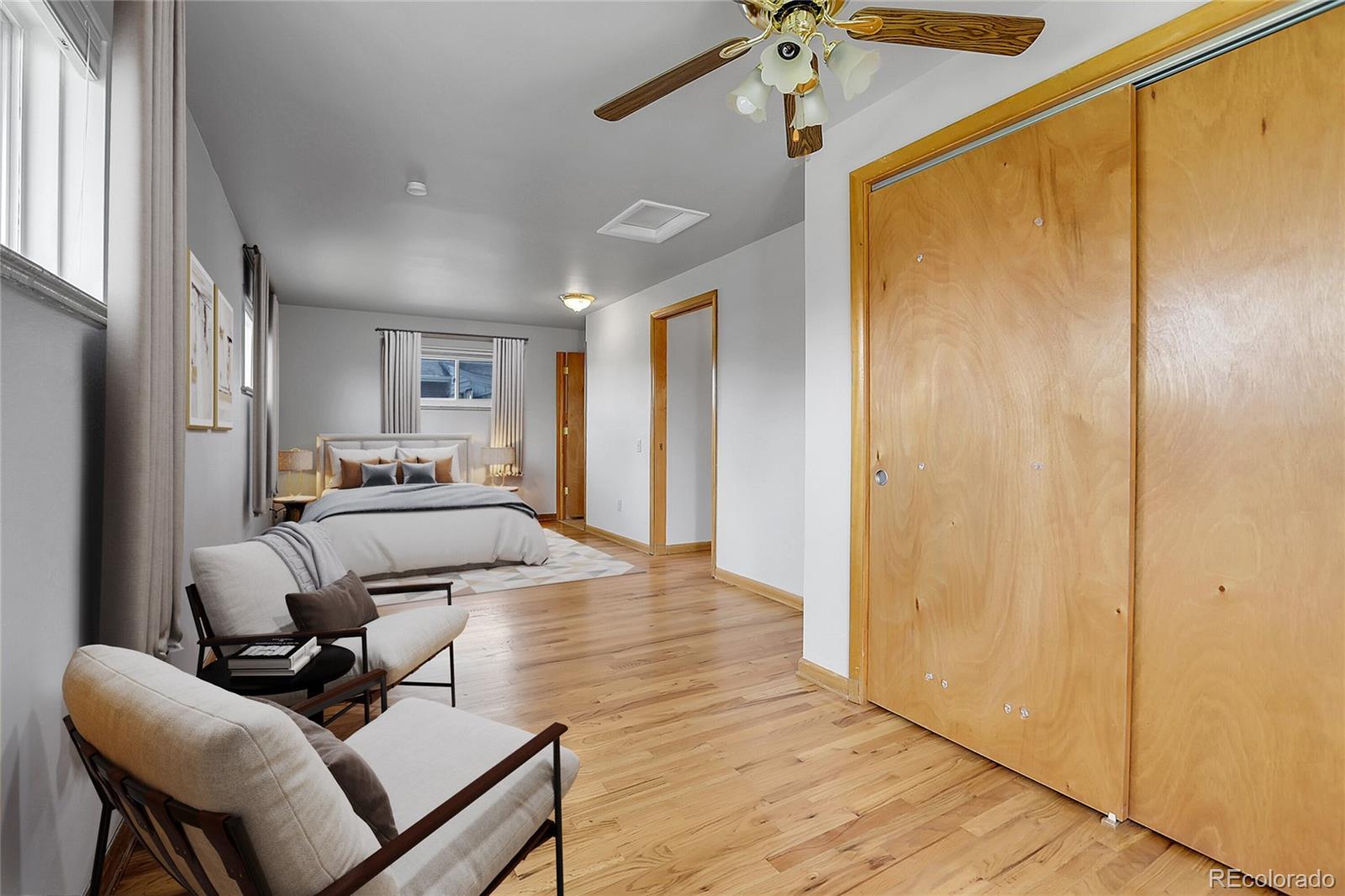Find us on...
Dashboard
- 3 Beds
- 3 Baths
- 2,671 Sqft
- .19 Acres
New Search X
375 Kohl Street
Wonderful Opportunity to Own a Spacious, Accessible Home with Room to Personalize! This move-in ready 4-bedroom, 3-bath home with a 2-car oversized garage offers immediate comfort and long-term potential. Whether you're looking for main-level living, room to grow, or a chance to add future value, this home checks all the boxes. The property has been thoughtfully retrofitted for accessibility including a roll-in shower in the expanded primary suite. Original hardwood floors grace the living and dining rooms, hallway, and primary bedroom, complemented by warm, natural wood trim on the main level. The cozy family room features a brick fireplace surrounded by built-in shelves-perfect for relaxing evenings or gatherings. Two original bedrooms were combined to create a spacious primary suite with an updated en-suite bath designed for ease of use. A second bedroom, full retro-style bath, and a functional laundry/mud room complete the main level, offering convenient one-level living. Downstairs, the finished basement provides a large recreation room with built-ins, two non-conforming bedrooms, a 3/4 bath, two bonus/office rooms, and a generous cedar-lined closet for more storage. Enjoy outdoor living on the covered back patio overlooking the beautifully landscaped yard, complete with a storage shed. The oversized 2-car garage includes a workbench, built-in shelving, and ramp access to the back patio and mudroom. Additional ramp access from the primary bedroom to the front yard provides added convenience and emergency egress. Freshly painted interior, many new windows, a newer furnace (2019), and an updated roof (2021) provide peace of mind. This home is perfect for buyers seeking livability now with the opportunity to add their own updates and equity over time.
Listing Office: KAMIN COMPANIES II 
Essential Information
- MLS® #3344808
- Price$549,000
- Bedrooms3
- Bathrooms3.00
- Full Baths1
- Square Footage2,671
- Acres0.19
- Year Built1958
- TypeResidential
- Sub-TypeSingle Family Residence
- StyleTraditional
- StatusPending
Community Information
- Address375 Kohl Street
- SubdivisionBroomfield Heights
- CityBroomfield
- CountyBroomfield
- StateCO
- Zip Code80020
Amenities
- Parking Spaces3
- # of Garages2
Utilities
Cable Available, Electricity Connected, Natural Gas Connected, Phone Connected
Parking
Concrete, Exterior Access Door
Interior
- HeatingForced Air
- CoolingCentral Air
- FireplaceYes
- # of Fireplaces1
- FireplacesFamily Room, Wood Burning
- StoriesOne
Interior Features
Built-in Features, Ceiling Fan(s), Kitchen Island, Laminate Counters, Primary Suite, Smoke Free, Walk-In Closet(s)
Appliances
Cooktop, Dishwasher, Disposal, Dryer, Oven, Range Hood, Washer
Exterior
- Exterior FeaturesPrivate Yard
- RoofComposition
- FoundationConcrete Perimeter
Lot Description
Level, Sprinklers In Front, Sprinklers In Rear
Windows
Double Pane Windows, Window Coverings
School Information
- DistrictBoulder Valley RE 2
- ElementaryEmerald
- MiddleAspen Creek K-8
- HighBroomfield
Additional Information
- Date ListedApril 24th, 2025
- ZoningR-1, R-5
Listing Details
 KAMIN COMPANIES II
KAMIN COMPANIES II
 Terms and Conditions: The content relating to real estate for sale in this Web site comes in part from the Internet Data eXchange ("IDX") program of METROLIST, INC., DBA RECOLORADO® Real estate listings held by brokers other than RE/MAX Professionals are marked with the IDX Logo. This information is being provided for the consumers personal, non-commercial use and may not be used for any other purpose. All information subject to change and should be independently verified.
Terms and Conditions: The content relating to real estate for sale in this Web site comes in part from the Internet Data eXchange ("IDX") program of METROLIST, INC., DBA RECOLORADO® Real estate listings held by brokers other than RE/MAX Professionals are marked with the IDX Logo. This information is being provided for the consumers personal, non-commercial use and may not be used for any other purpose. All information subject to change and should be independently verified.
Copyright 2025 METROLIST, INC., DBA RECOLORADO® -- All Rights Reserved 6455 S. Yosemite St., Suite 500 Greenwood Village, CO 80111 USA
Listing information last updated on July 1st, 2025 at 4:03am MDT.














































