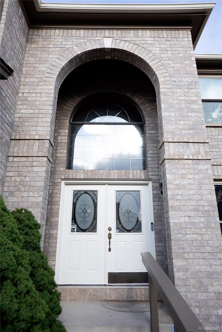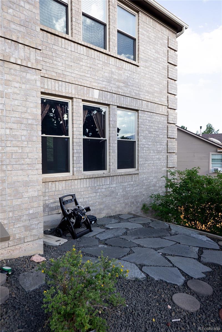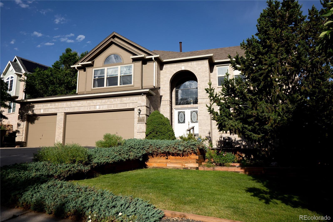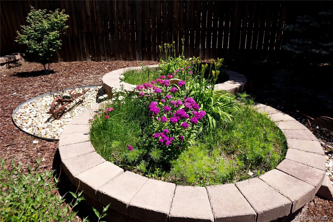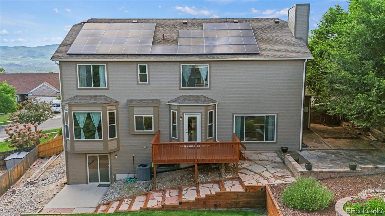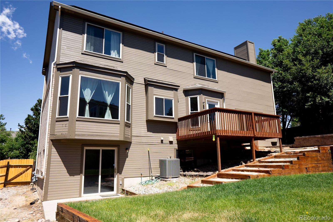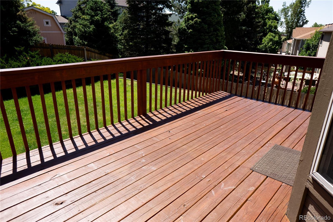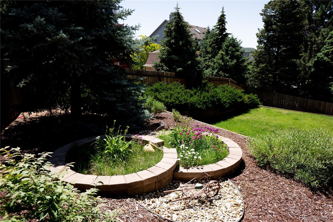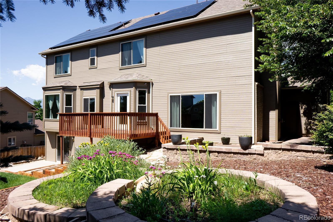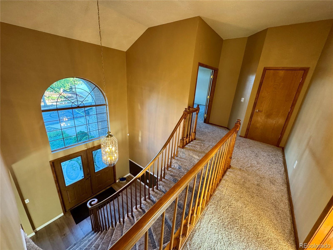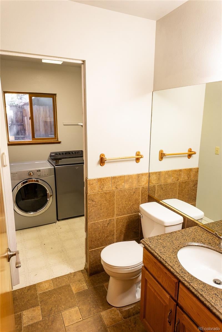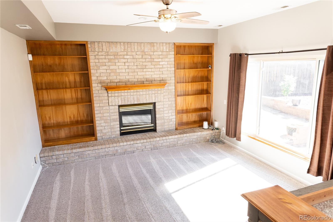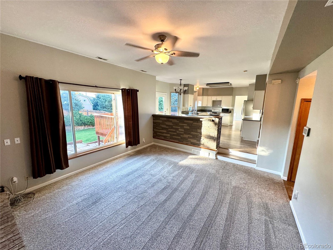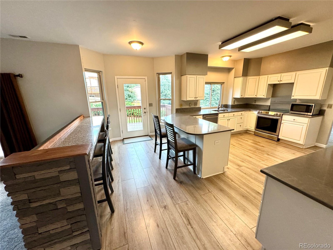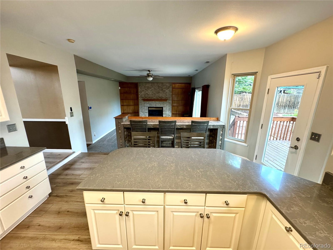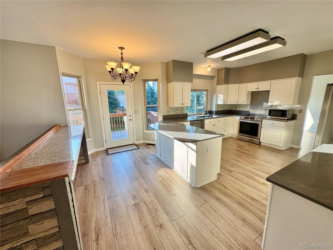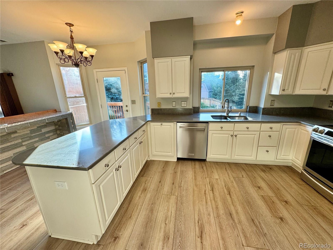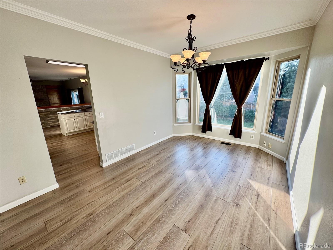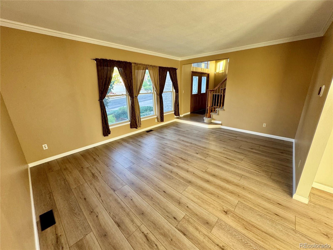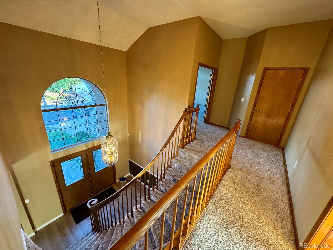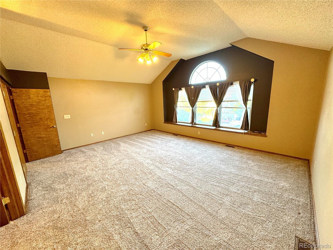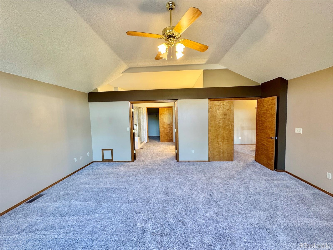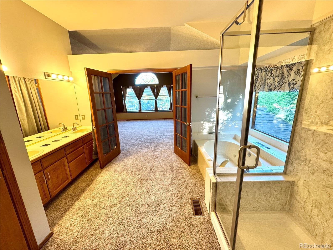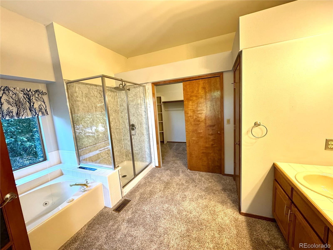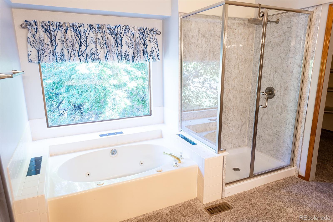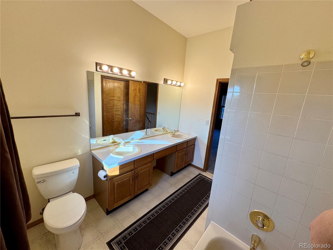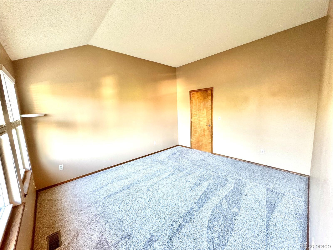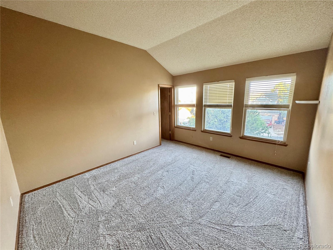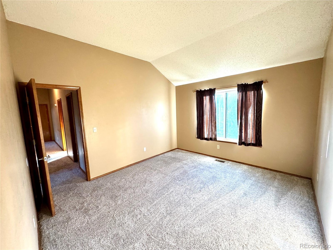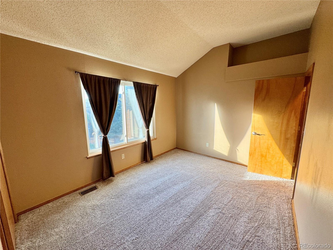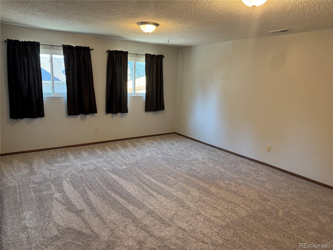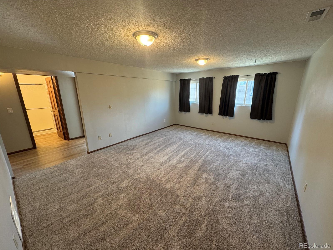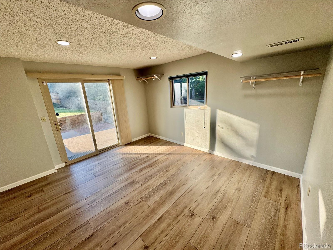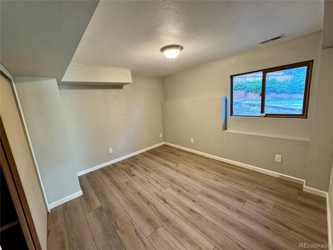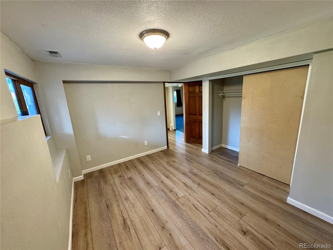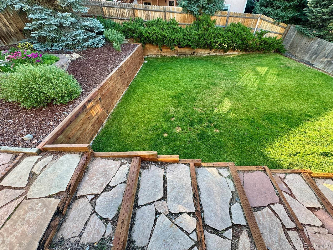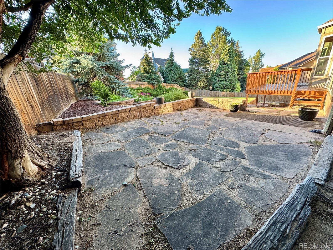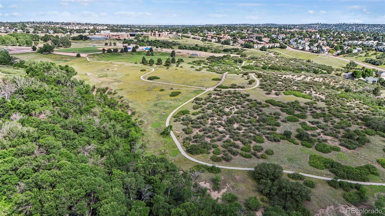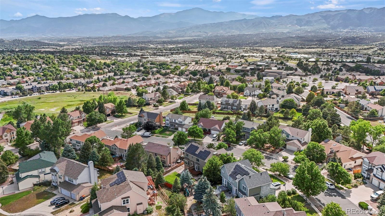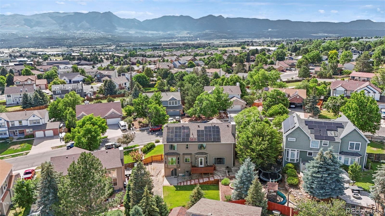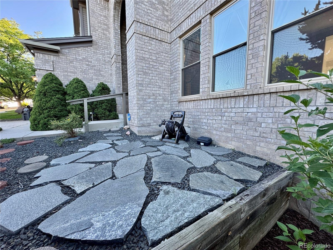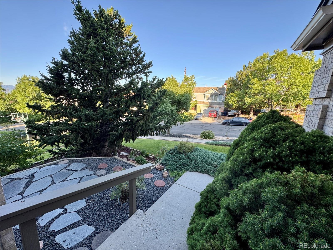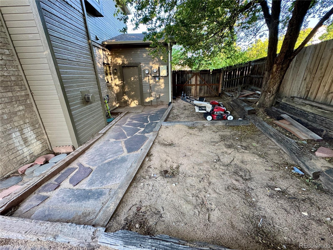Find us on...
Dashboard
- 6 Beds
- 4 Baths
- 3,293 Sqft
- .24 Acres
New Search X
8335 Sutterfield Drive
Stunning 6-Bedroom Classic Home in Wedgewood at Briargate | D-20 Schools | No HOA Beautiful and meticulously maintained 6-bedroom, 4-bath, 3-car garage Classic Home situated on a large 0.24-acre lot in the highly sought-after Wedgewood at Briargate neighborhood—part of the award-winning District 20 school district and no HOA! This one-owner home showcases pride of ownership throughout and features a stately arched entry with vaulted ceilings, breathtaking Pikes Peak and Front Range views from multiple windows, and a thoughtfully updated interior. Key Features & Updates: 2025: New Class IV Shingle Roof, exterior paint, gutters, downspouts, back door & Solar panels which are paid in full. Updated Champion vinyl windows throughout most of the home Updated furnace, hot water heater, and whole-house A/C condenser Replaced rear wood deck Main level fully updated in 2020, including new flooring and an updated kitchen Interior Highlights: Flowing open floor plan with formal dining and living rooms Huge updated kitchen with granite and quartz countertops, breakfast bar, pantry Spacious family room with cozy gas fireplace Ginormous primary suite with incredible views, plus three large guest bedrooms upstairs Large walk-out basement includes two non-conforming bedrooms, a ¾ bath, a large flex room, and an oversized utility/storage room Outdoor Living: Beautifully landscaped front and rear yards Terraced outdoor spaces with multiple flagstone patios Expansive wood deck off the kitchen, perfect for entertaining Location Perks: Close to top-rated schools, shopping, hospitals, and major corridors (I-25, Woodmen, Research, Powers) Short walk to neighborhood trails, pond, and Rampart Open Space This home is a rare gem in a prime location—schedule your private showing today! -Brand New Carpet scheduled for basement staircase, landing and family room.
Listing Office: RE/MAX Real Estate Group Inc 
Essential Information
- MLS® #3347247
- Price$629,900
- Bedrooms6
- Bathrooms4.00
- Full Baths2
- Half Baths1
- Square Footage3,293
- Acres0.24
- Year Built1992
- TypeResidential
- Sub-TypeSingle Family Residence
- StatusActive
Community Information
- Address8335 Sutterfield Drive
- SubdivisionWedgewood at Briargate
- CityColorado Springs
- CountyEl Paso
- StateCO
- Zip Code80920
Amenities
- Parking Spaces3
- # of Garages3
- ViewCity, Mountain(s)
Utilities
Electricity Connected, Natural Gas Connected
Parking
Concrete, Exterior Access Door, Lighted
Interior
- HeatingForced Air, Natural Gas, Solar
- CoolingCentral Air
- FireplaceYes
- # of Fireplaces1
- FireplacesFamily Room, Gas
- StoriesTwo
Interior Features
Breakfast Bar, Built-in Features, Ceiling Fan(s), Eat-in Kitchen, Entrance Foyer, Five Piece Bath, Granite Counters, Open Floorplan, Pantry, Quartz Counters, Smoke Free, Solid Surface Counters, Stone Counters, Walk-In Closet(s)
Appliances
Dishwasher, Disposal, Dryer, Gas Water Heater, Humidifier, Microwave, Oven, Range, Refrigerator, Washer
Exterior
- Exterior FeaturesPrivate Yard, Rain Gutters
- WindowsDouble Pane Windows
- RoofShingle
- FoundationSlab
Lot Description
Landscaped, Near Public Transit, Sloped, Sprinklers In Front, Sprinklers In Rear
School Information
- DistrictAcademy 20
- ElementaryAcademy Endeavor
- MiddleMountain Ridge
- HighRampart
Additional Information
- Date ListedJuly 9th, 2025
- ZoningR1-6
Listing Details
 RE/MAX Real Estate Group Inc
RE/MAX Real Estate Group Inc
 Terms and Conditions: The content relating to real estate for sale in this Web site comes in part from the Internet Data eXchange ("IDX") program of METROLIST, INC., DBA RECOLORADO® Real estate listings held by brokers other than RE/MAX Professionals are marked with the IDX Logo. This information is being provided for the consumers personal, non-commercial use and may not be used for any other purpose. All information subject to change and should be independently verified.
Terms and Conditions: The content relating to real estate for sale in this Web site comes in part from the Internet Data eXchange ("IDX") program of METROLIST, INC., DBA RECOLORADO® Real estate listings held by brokers other than RE/MAX Professionals are marked with the IDX Logo. This information is being provided for the consumers personal, non-commercial use and may not be used for any other purpose. All information subject to change and should be independently verified.
Copyright 2025 METROLIST, INC., DBA RECOLORADO® -- All Rights Reserved 6455 S. Yosemite St., Suite 500 Greenwood Village, CO 80111 USA
Listing information last updated on October 29th, 2025 at 9:33pm MDT.


