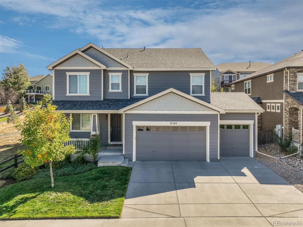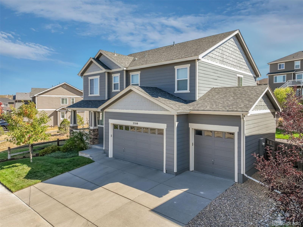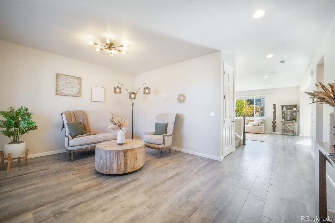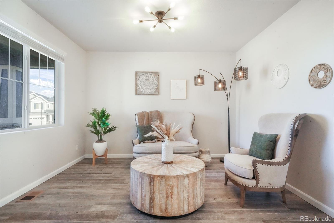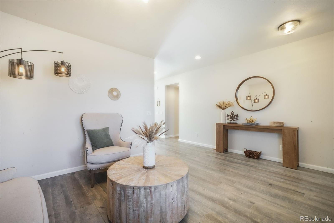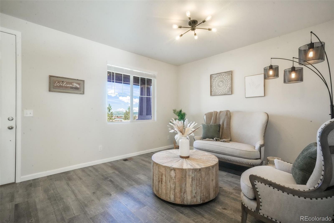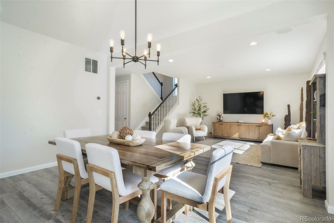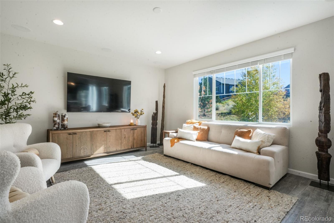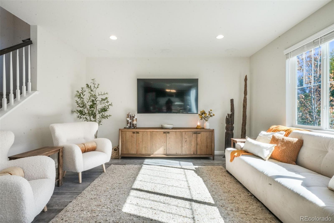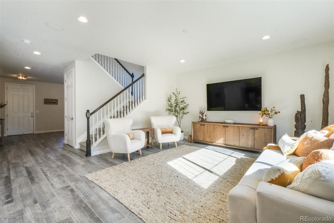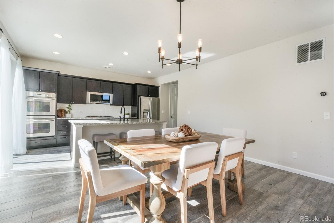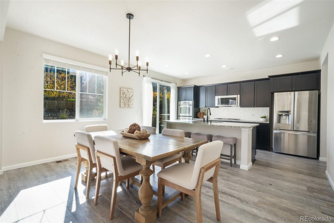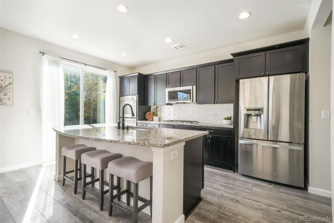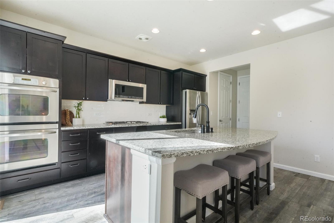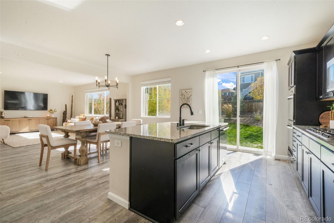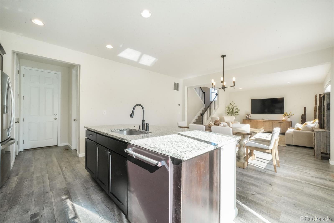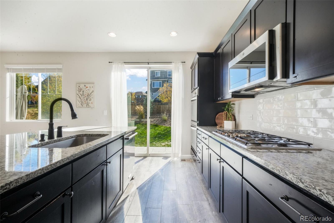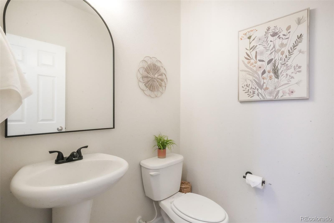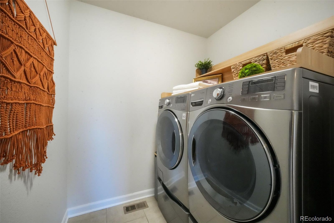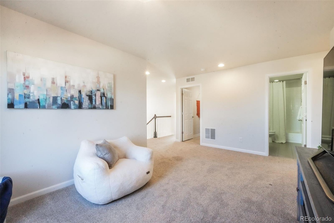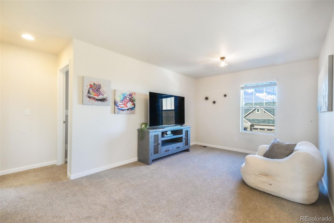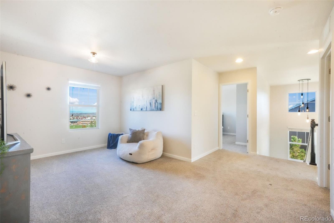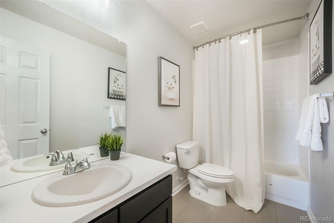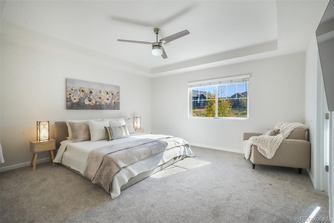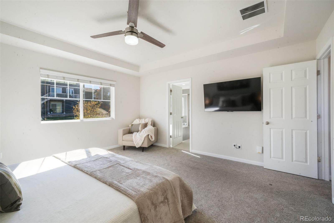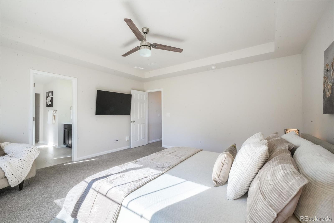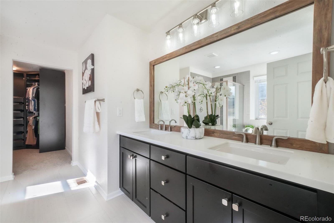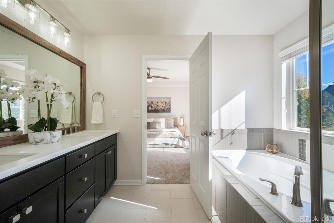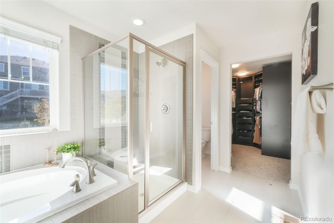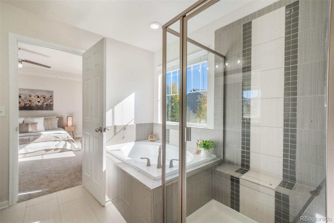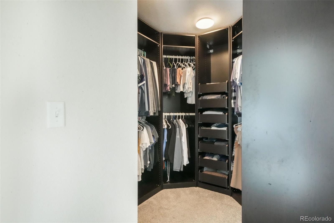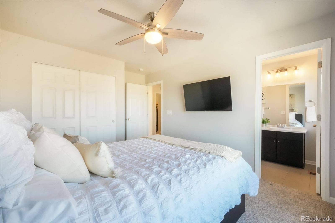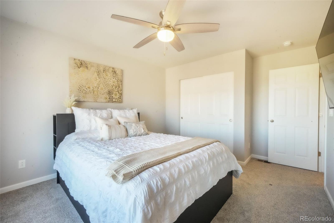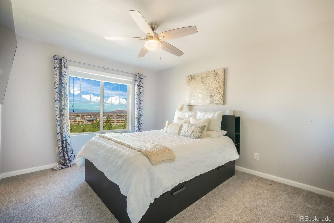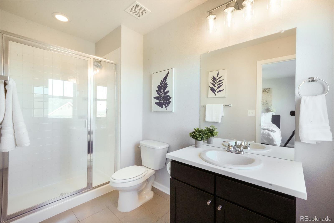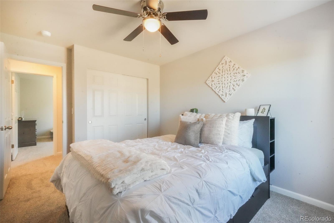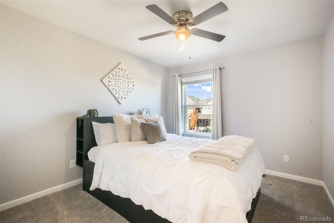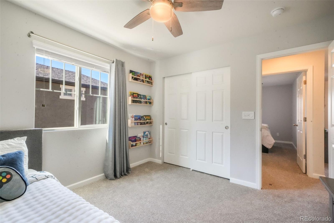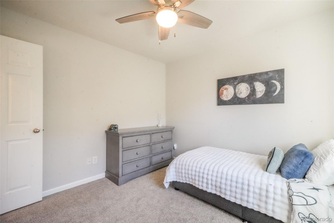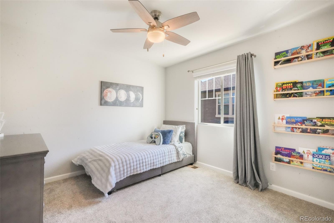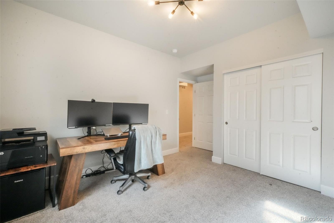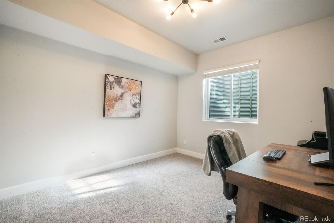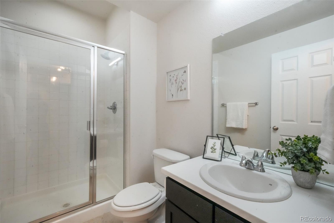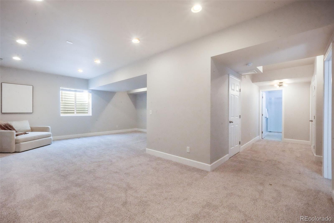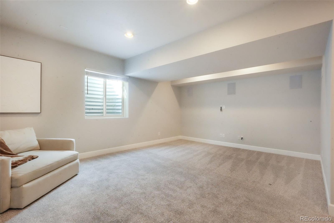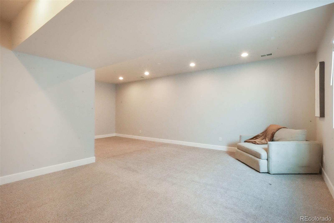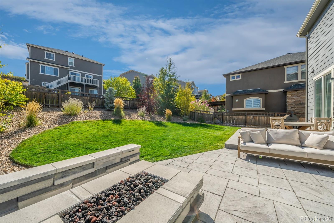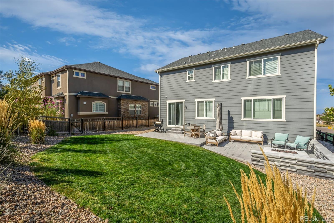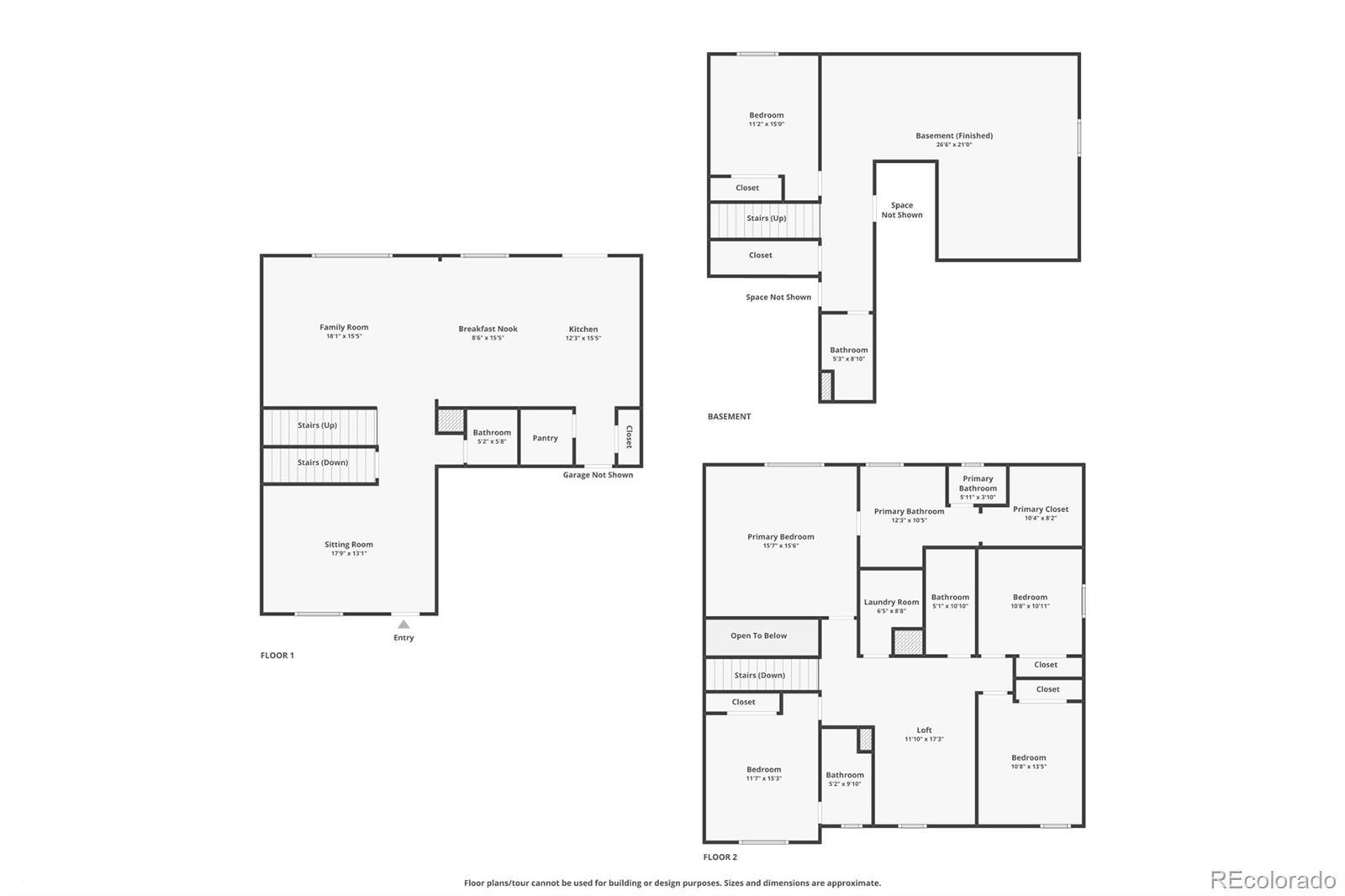Find us on...
Dashboard
- 5 Beds
- 5 Baths
- 3,528 Sqft
- .16 Acres
New Search X
3780 Hourglass Avenue
Welcome to this stunning 5-bedroom, 5-bathroom home in the highly sought-after Meadows neighborhood of Castle Rock. Boasting spacious living areas, modern upgrades, and breathtaking mountain views, this residence offers the perfect blend of comfort and style. The formal living room features ceramic tile floors, soaring ceilings, surround sound, and abundant natural light. The gourmet kitchen is equipped with knotty pine cabinets, granite countertops, a center island, walk-in pantry, stainless steel double ovens, gas cooktop, microwave, and refrigerator, plus a separate dining area ideal for entertaining. Step outside to your private backyard oasis with a stamped concrete patio, built-in gas fireplace, and mature landscaping—perfect for gatherings or relaxing evenings. Upstairs, a loft flex space provides additional living options. The oversized primary suite boasts a tray ceiling, luxurious bath with soaking tub, stand-alone shower, dual sinks, and custom walk-in closet. A secondary suite with full bath, two additional bedrooms, and upstairs laundry complete the upper level.The finished basement includes a family room with built-in surround sound, bedroom, full bath, and ample storage space. Recent updates include fresh interior paint, new lighting, new carpet, new ceramic plank floors on the main level, and a new roof. Residents enjoy community pools, tennis courts, playgrounds, and extensive hiking and biking trails,, concerts in the park. Conveniently located near Bison Park, Philip S. Miller Park, top-rated schools, shopping, dining, and medical facilities, this home is move-in ready.
Listing Office: eXp Realty, LLC 
Essential Information
- MLS® #3348872
- Price$705,000
- Bedrooms5
- Bathrooms5.00
- Full Baths2
- Half Baths1
- Square Footage3,528
- Acres0.16
- Year Built2013
- TypeResidential
- Sub-TypeSingle Family Residence
- StatusPending
Community Information
- Address3780 Hourglass Avenue
- SubdivisionThe Meadows
- CityCastle Rock
- CountyDouglas
- StateCO
- Zip Code80109
Amenities
- Parking Spaces3
- ParkingConcrete
- # of Garages3
- ViewMountain(s)
Amenities
Clubhouse, Park, Playground, Pool, Tennis Court(s), Trail(s)
Utilities
Cable Available, Electricity Connected, Natural Gas Connected
Interior
- HeatingForced Air, Natural Gas
- CoolingCentral Air
- StoriesTwo
Interior Features
Ceiling Fan(s), Five Piece Bath, Granite Counters, High Ceilings, High Speed Internet, Kitchen Island, Pantry, Primary Suite, Walk-In Closet(s)
Appliances
Cooktop, Dishwasher, Disposal, Double Oven, Microwave, Refrigerator, Sump Pump
Exterior
- Exterior FeaturesFire Pit, Private Yard
- WindowsDouble Pane Windows
- RoofComposition
- FoundationSlab
Lot Description
Landscaped, Level, Near Public Transit, Sprinklers In Front, Sprinklers In Rear
School Information
- DistrictDouglas RE-1
- ElementaryClear Sky
- MiddleCastle Rock
- HighCastle View
Additional Information
- Date ListedOctober 25th, 2025
Listing Details
 eXp Realty, LLC
eXp Realty, LLC
 Terms and Conditions: The content relating to real estate for sale in this Web site comes in part from the Internet Data eXchange ("IDX") program of METROLIST, INC., DBA RECOLORADO® Real estate listings held by brokers other than RE/MAX Professionals are marked with the IDX Logo. This information is being provided for the consumers personal, non-commercial use and may not be used for any other purpose. All information subject to change and should be independently verified.
Terms and Conditions: The content relating to real estate for sale in this Web site comes in part from the Internet Data eXchange ("IDX") program of METROLIST, INC., DBA RECOLORADO® Real estate listings held by brokers other than RE/MAX Professionals are marked with the IDX Logo. This information is being provided for the consumers personal, non-commercial use and may not be used for any other purpose. All information subject to change and should be independently verified.
Copyright 2025 METROLIST, INC., DBA RECOLORADO® -- All Rights Reserved 6455 S. Yosemite St., Suite 500 Greenwood Village, CO 80111 USA
Listing information last updated on October 29th, 2025 at 1:03am MDT.

