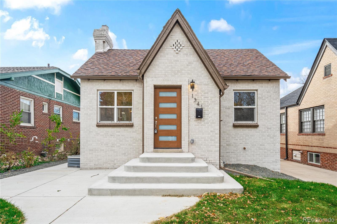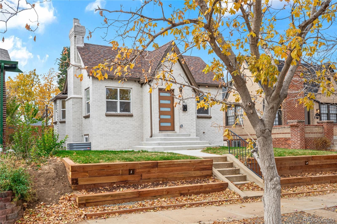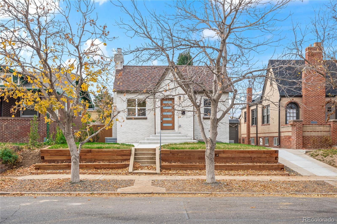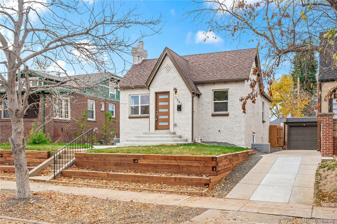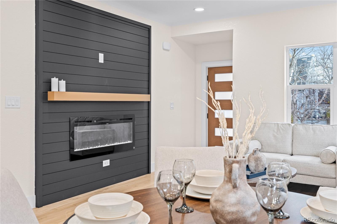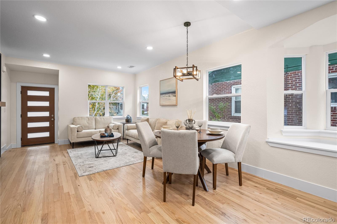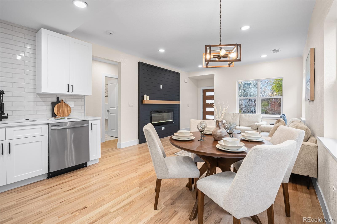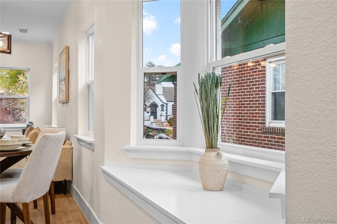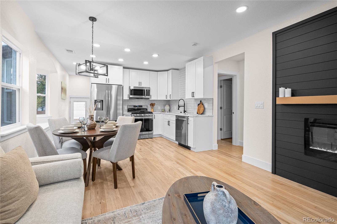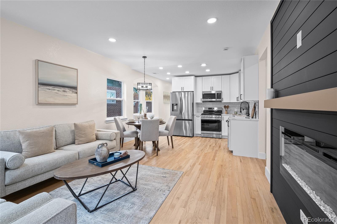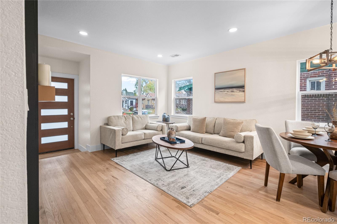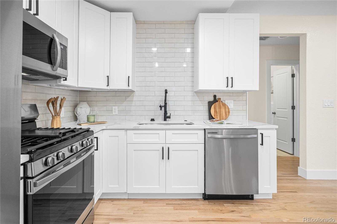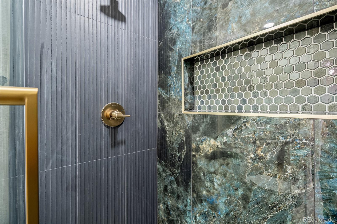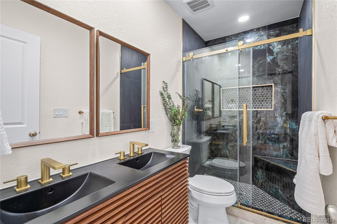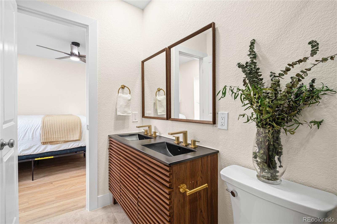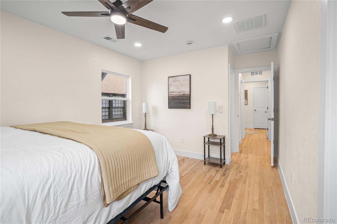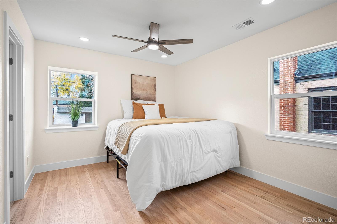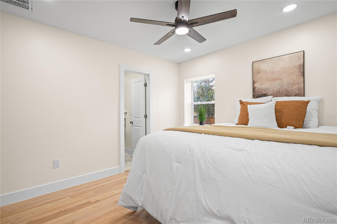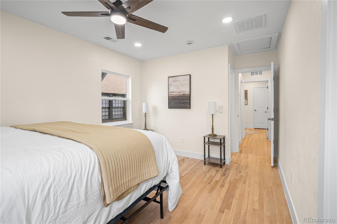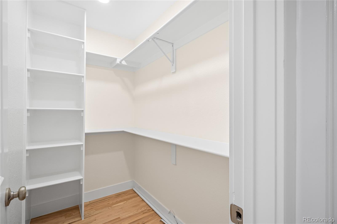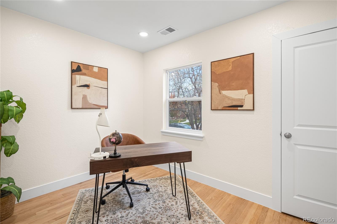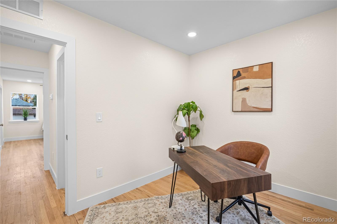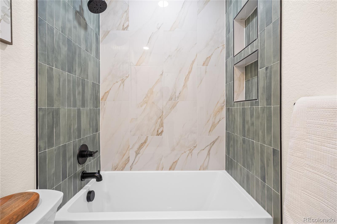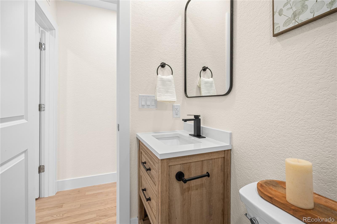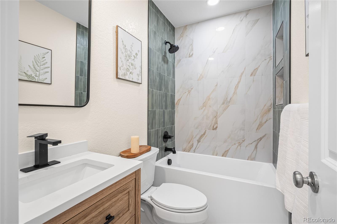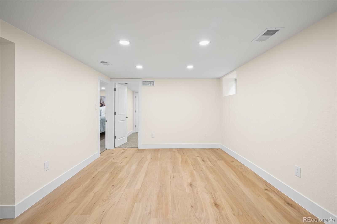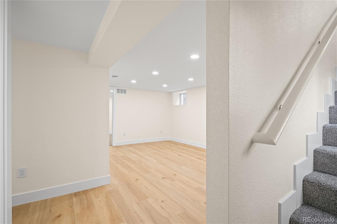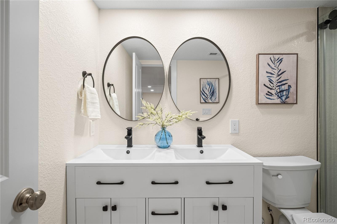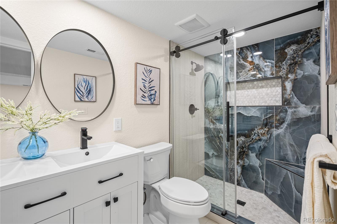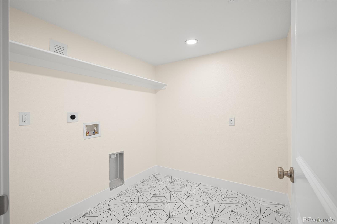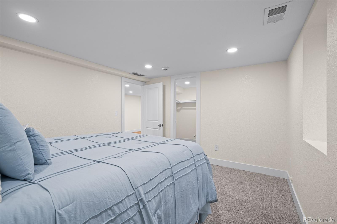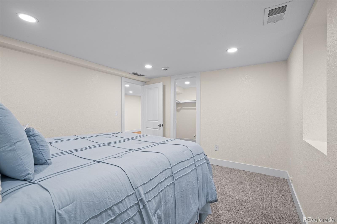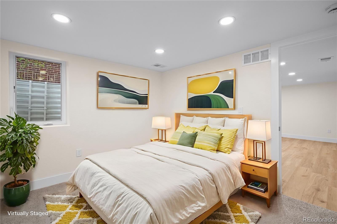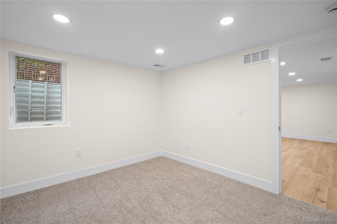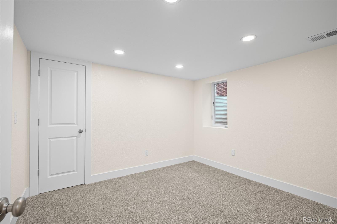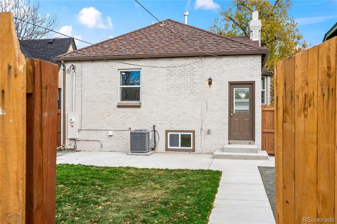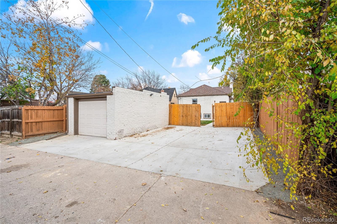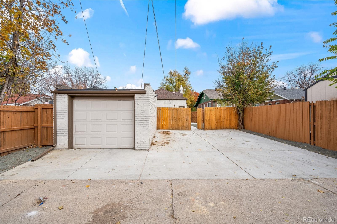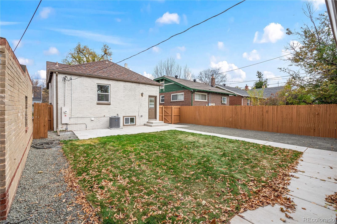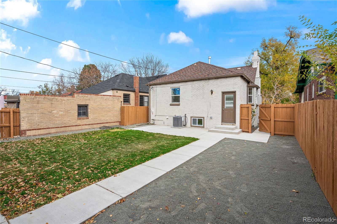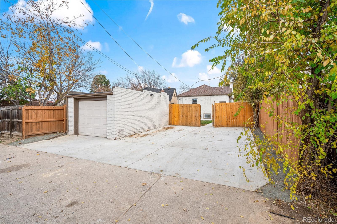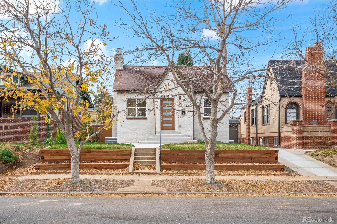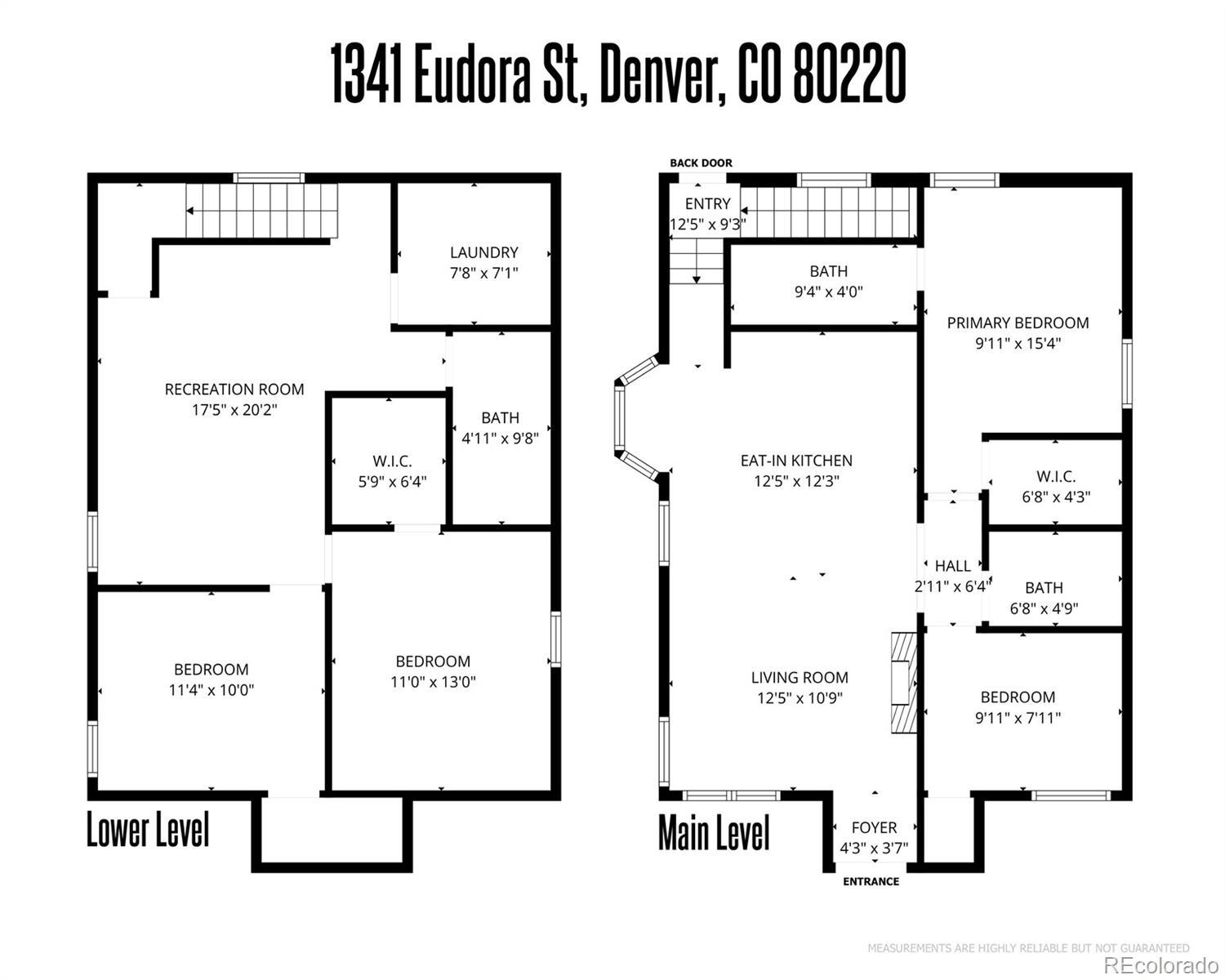Find us on...
Dashboard
- 4 Beds
- 3 Baths
- 873 Sqft
- .11 Acres
New Search X
1341 Eudora Street
Welcome to this 4-bedroom, 3-bathroom Tudor in Denver’s coveted Hale–Mayfair neighborhood—fully remodeled and permitted for peace of mind. The main level is bright and airy with refinished hardwood floors, ambient lighting, new windows, and a sleek electric fireplace. The kitchen features white shaker cabinets, quartz counters, and stainless steel appliances. You’ll find two bedrooms and two baths on the main, including a primary suite with a walk-in shower and double vanity, plus a stylish hall bath with a tub. The finished lower level offers two conforming bedrooms with egress windows, a generous bath with double vanity and walk-in shower, a comfortable family/rec room, laundry, and storage. Major upgrades include a new furnace & AC, updated electrical panel/wiring, and new plumbing & fixtures. Outside, enjoy new landscaping with an automatic sprinkler system and fresh sod, plus a 1-car garage and two additional off-alley parking spaces with new concrete. Minutes to 9+CO dining (Postino, Culinary Dropout, Blanco), Trader Joe’s, Rose Medical Center, Lindsley Park, and a quick hop to Cherry Creek and downtown.
Listing Office: Resident Realty South Metro 
Essential Information
- MLS® #3349582
- Price$860,000
- Bedrooms4
- Bathrooms3.00
- Full Baths3
- Square Footage873
- Acres0.11
- Year Built1938
- TypeResidential
- Sub-TypeSingle Family Residence
- StatusActive
Community Information
- Address1341 Eudora Street
- SubdivisionMayfair
- CityDenver
- CountyDenver
- StateCO
- Zip Code80220
Amenities
- Parking Spaces1
- ParkingConcrete
- # of Garages1
Interior
- HeatingForced Air
- CoolingCentral Air
- FireplaceYes
- # of Fireplaces1
- FireplacesElectric
- StoriesOne
Interior Features
Ceiling Fan(s), Quartz Counters
Appliances
Dishwasher, Disposal, Microwave, Oven, Refrigerator, Tankless Water Heater
Exterior
- Lot DescriptionLevel
- RoofComposition
Windows
Double Pane Windows, Egress Windows
School Information
- DistrictDenver 1
- ElementaryPalmer
- MiddleHill
- HighEast
Additional Information
- Date ListedNovember 9th, 2025
- ZoningU-SU-C
Listing Details
 Resident Realty South Metro
Resident Realty South Metro
 Terms and Conditions: The content relating to real estate for sale in this Web site comes in part from the Internet Data eXchange ("IDX") program of METROLIST, INC., DBA RECOLORADO® Real estate listings held by brokers other than RE/MAX Professionals are marked with the IDX Logo. This information is being provided for the consumers personal, non-commercial use and may not be used for any other purpose. All information subject to change and should be independently verified.
Terms and Conditions: The content relating to real estate for sale in this Web site comes in part from the Internet Data eXchange ("IDX") program of METROLIST, INC., DBA RECOLORADO® Real estate listings held by brokers other than RE/MAX Professionals are marked with the IDX Logo. This information is being provided for the consumers personal, non-commercial use and may not be used for any other purpose. All information subject to change and should be independently verified.
Copyright 2025 METROLIST, INC., DBA RECOLORADO® -- All Rights Reserved 6455 S. Yosemite St., Suite 500 Greenwood Village, CO 80111 USA
Listing information last updated on November 15th, 2025 at 9:18am MST.

