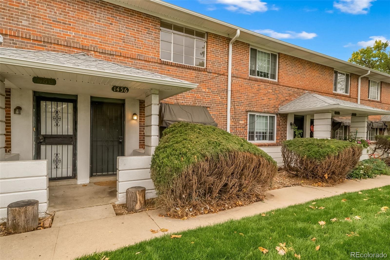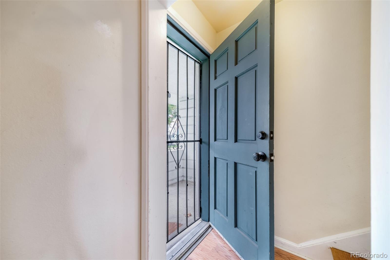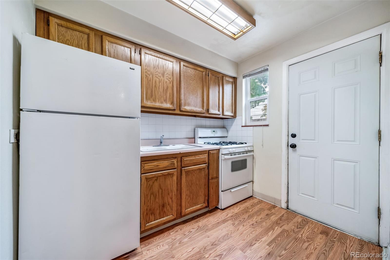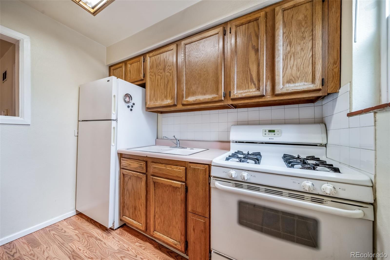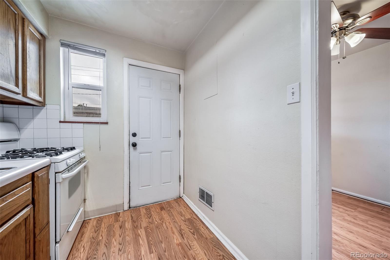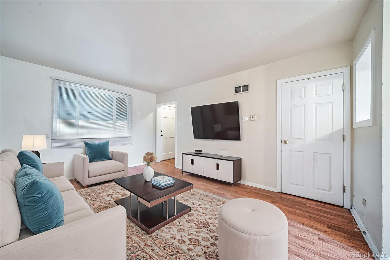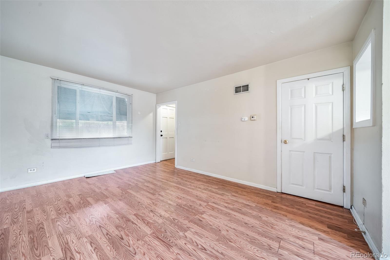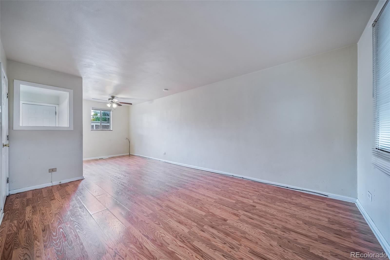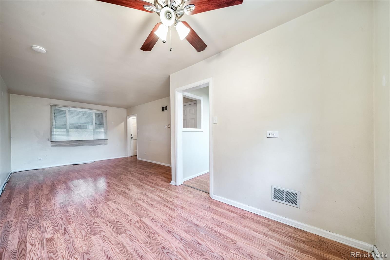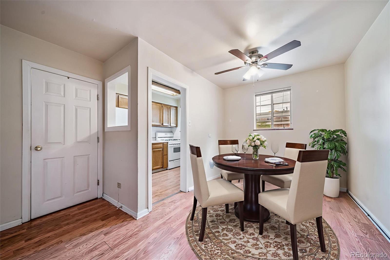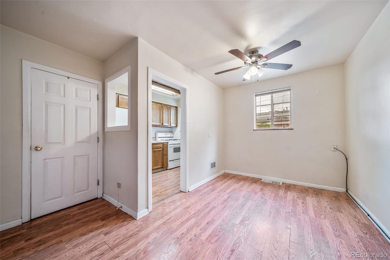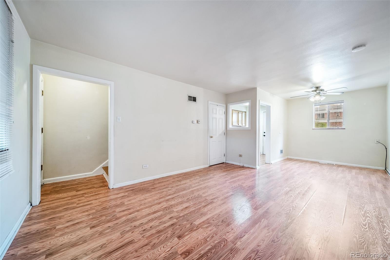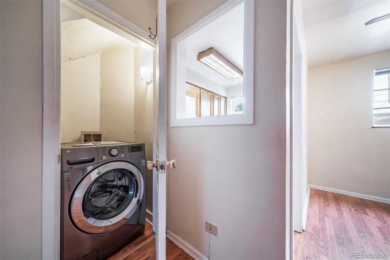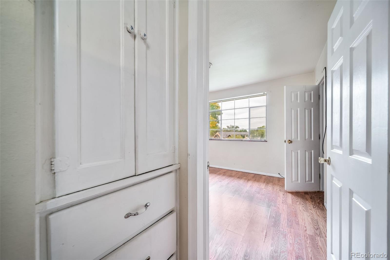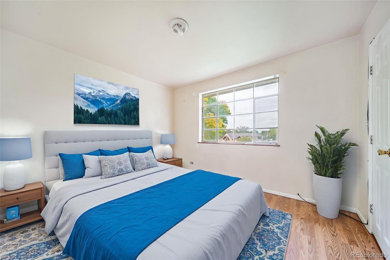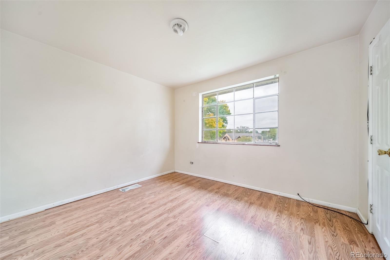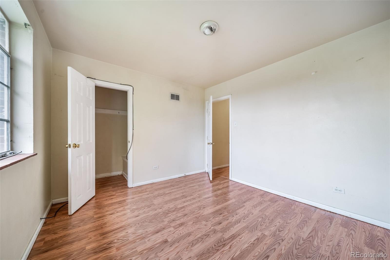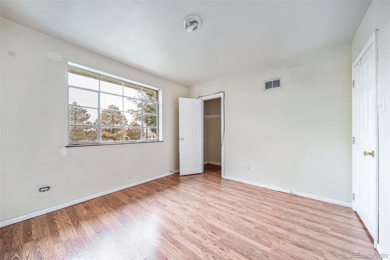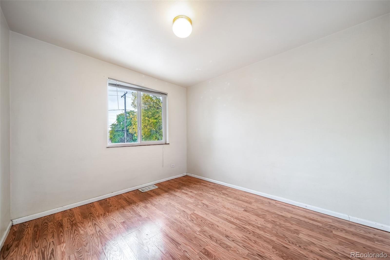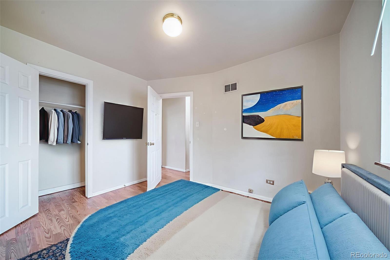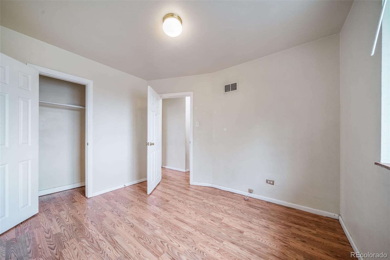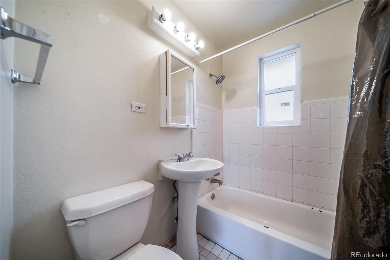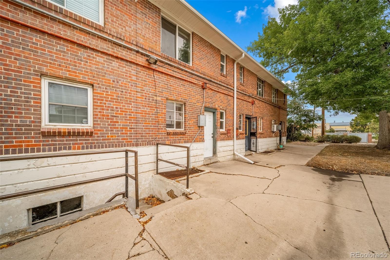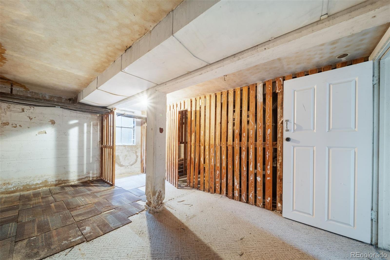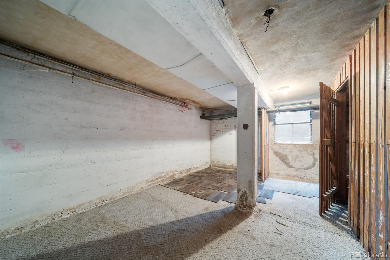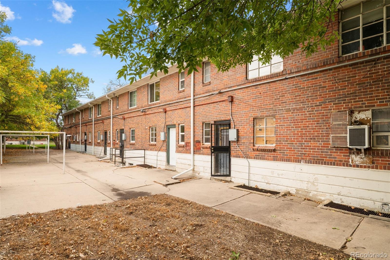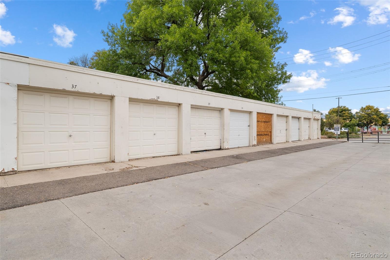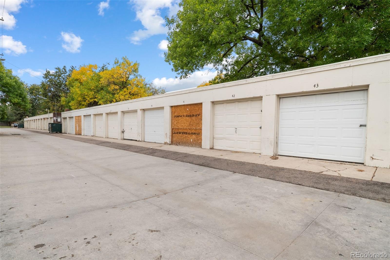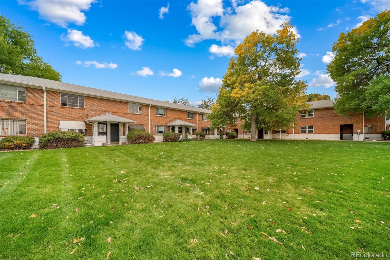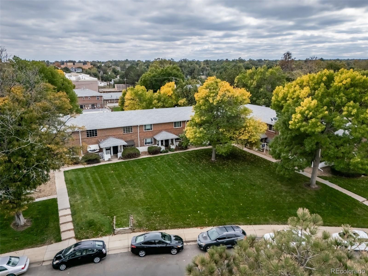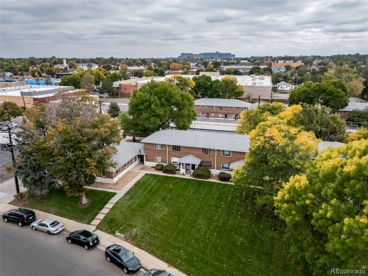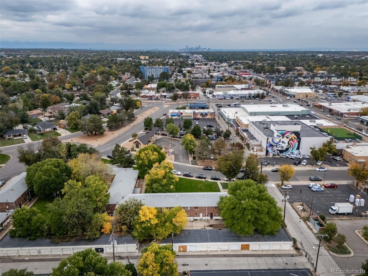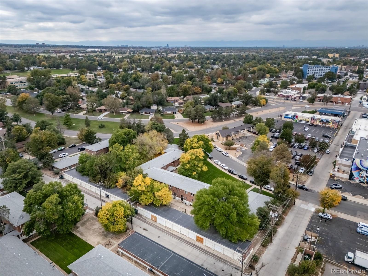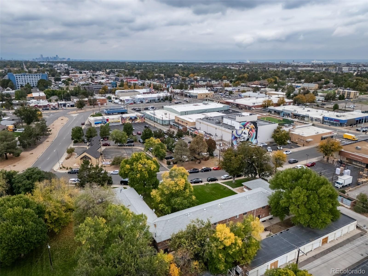Find us on...
Dashboard
- 2 Beds
- 1 Bath
- 832 Sqft
- .01 Acres
New Search X
1456 Galena Street
Affordable and conveniently located! This 2-bedroom, 1-bath townhome-style condo offers 832 square feet of functional living space. The main level features an open living area with easy-care laminate flooring throughout—no carpet to worry about. The kitchen includes an oven/range and refrigerator, and a washing machine is also provided for added convenience. Upstairs you’ll find two bedrooms, a full bathroom, and a built-in linen cabinet that adds a touch of mid-century charm. A 320-square-foot cellar space is accessible through the common basement corridor, offering room for storage, hobbies, or a workshop. A detached 1-car garage adds even more value and practicality. Just 2 miles west of the CU Anschutz Medical Campus and Children’s Hospital, this home is also close to light rail, buses, and major commuter routes. Local favorites like Bahn & Butter Bakery and Jubilee Coffee are nearby, along with plenty of restaurants and shops. Previously a successful rental, this home is a great opportunity for investors or buyers ready to add their own updates and enjoy the benefits of a central Aurora location.
Listing Office: Compass - Denver 
Essential Information
- MLS® #3349923
- Price$195,000
- Bedrooms2
- Bathrooms1.00
- Full Baths1
- Square Footage832
- Acres0.01
- Year Built1948
- TypeResidential
- Sub-TypeCondominium
- StyleContemporary
- StatusActive
Community Information
- Address1456 Galena Street
- SubdivisionPark Way Condos At Del Mar
- CityAurora
- CountyArapahoe
- StateCO
- Zip Code80010
Amenities
- Parking Spaces1
- ParkingConcrete
- # of Garages1
Utilities
Electricity Connected, Natural Gas Connected
Interior
- AppliancesOven, Refrigerator, Washer
- HeatingForced Air, Natural Gas
- CoolingNone
- StoriesTwo
Interior Features
Ceiling Fan(s), Open Floorplan, Walk-In Closet(s)
Exterior
- Lot DescriptionGreenbelt
- RoofComposition
- FoundationSlab
School Information
- DistrictAdams-Arapahoe 28J
- ElementaryKenton
- MiddleAurora West
- HighAurora Central
Additional Information
- Date ListedOctober 9th, 2025
Listing Details
 Compass - Denver
Compass - Denver
 Terms and Conditions: The content relating to real estate for sale in this Web site comes in part from the Internet Data eXchange ("IDX") program of METROLIST, INC., DBA RECOLORADO® Real estate listings held by brokers other than RE/MAX Professionals are marked with the IDX Logo. This information is being provided for the consumers personal, non-commercial use and may not be used for any other purpose. All information subject to change and should be independently verified.
Terms and Conditions: The content relating to real estate for sale in this Web site comes in part from the Internet Data eXchange ("IDX") program of METROLIST, INC., DBA RECOLORADO® Real estate listings held by brokers other than RE/MAX Professionals are marked with the IDX Logo. This information is being provided for the consumers personal, non-commercial use and may not be used for any other purpose. All information subject to change and should be independently verified.
Copyright 2026 METROLIST, INC., DBA RECOLORADO® -- All Rights Reserved 6455 S. Yosemite St., Suite 500 Greenwood Village, CO 80111 USA
Listing information last updated on February 2nd, 2026 at 7:33pm MST.

