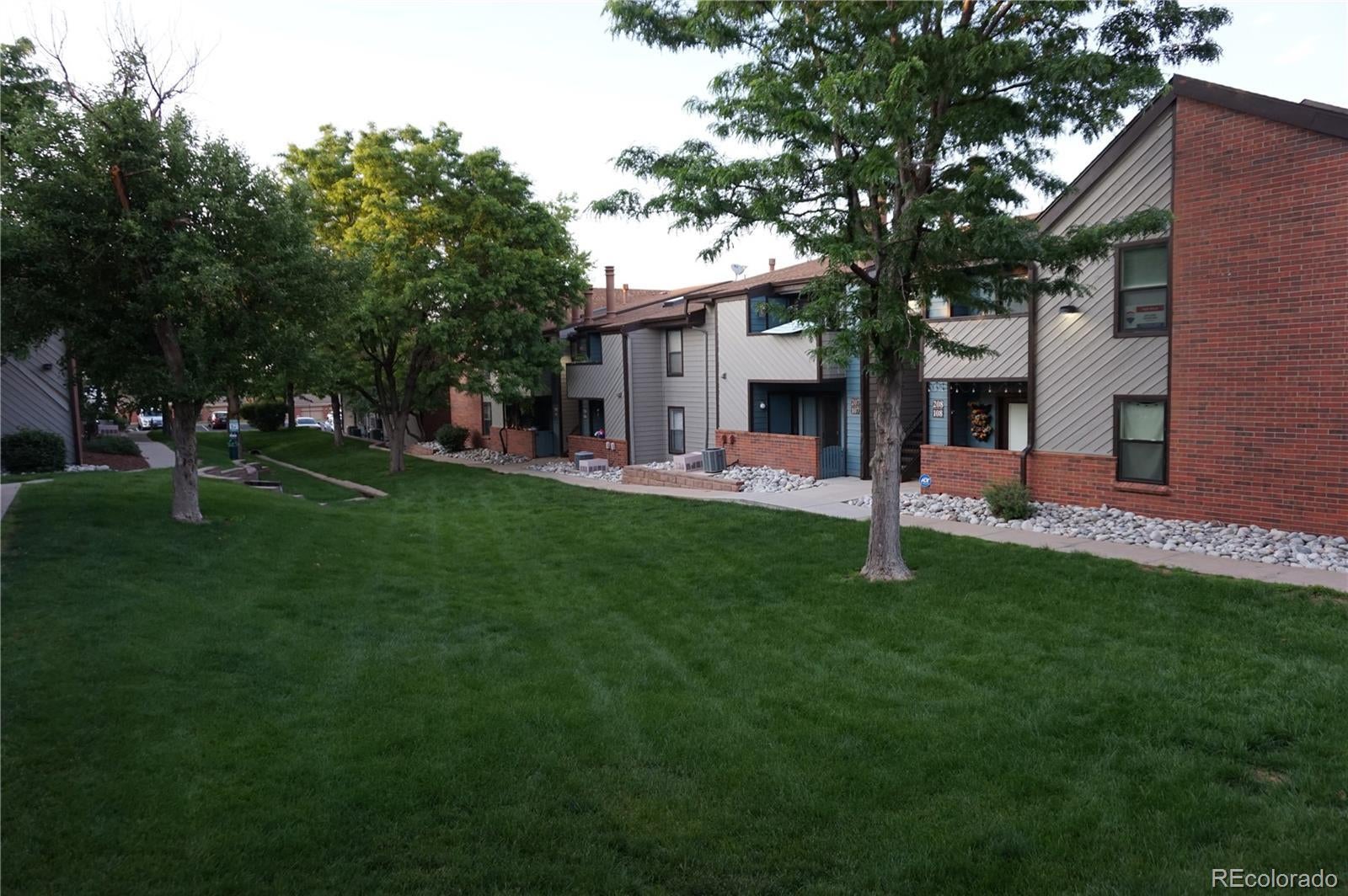Find us on...
Dashboard
- 2 Beds
- 2 Baths
- 1,125 Sqft
- .01 Acres
New Search X
12033 E Harvard Avenue 208
This highly desirable 2-bed 2-bath end unit condo in Telegraph Hill is now available for immediate move-in. Fully remodeled with top-of-the-line stainless appliance, quartz countertops, soft close cabinets and drawers, fresh paint and newer carpet. Truly all the features you're looking for. The kitchen truly is a chef’s delight! Gleaming wood style floors flow throughout this unit which includes vaulted ceilings and two private patios. The spacious dining area and family room are perfect for all special occasions and cozy up by your wood burning fireplace. Plenty to love with a primary suite that includes a sparkling remodeled bathroom with deep soaking tub, large walk-in closet and private patio. Bring your toys, this condo includes a private 1-car garage with plenty of storage and 1 reserved parking space conveniently located in front of the unit. Telegraph Hill is a well-maintained community conveniently located near Cherry Creek State Park, the Cherry Creek Bike Trails, Light Rail, Denver Tech Center with plenty Shopping & Dinning
Listing Office: RE/MAX Alliance 
Essential Information
- MLS® #3350376
- Price$325,000
- Bedrooms2
- Bathrooms2.00
- Full Baths2
- Square Footage1,125
- Acres0.01
- Year Built1981
- TypeResidential
- Sub-TypeCondominium
- StatusActive
Community Information
- Address12033 E Harvard Avenue 208
- SubdivisionTelegraph Hill II
- CityAurora
- CountyArapahoe
- StateCO
- Zip Code80014
Amenities
- AmenitiesParking, Pool
- Parking Spaces2
- # of Garages1
Utilities
Cable Available, Electricity Connected, Internet Access (Wired), Phone Available
Interior
- HeatingForced Air
- CoolingCentral Air
- FireplaceYes
- # of Fireplaces1
- FireplacesLiving Room, Wood Burning
- StoriesOne
Interior Features
Built-in Features, Ceiling Fan(s), Eat-in Kitchen, High Ceilings, High Speed Internet, Open Floorplan, Primary Suite, Quartz Counters, Smoke Free, Vaulted Ceiling(s), Walk-In Closet(s)
Appliances
Dishwasher, Disposal, Dryer, Microwave, Refrigerator, Washer
Exterior
- Exterior FeaturesBalcony
- Lot DescriptionNear Public Transit
- WindowsSkylight(s)
- RoofComposition
School Information
- DistrictCherry Creek 5
- ElementaryEastridge
- MiddlePrairie
- HighOverland
Additional Information
- Date ListedJune 19th, 2025
Listing Details
 RE/MAX Alliance
RE/MAX Alliance
 Terms and Conditions: The content relating to real estate for sale in this Web site comes in part from the Internet Data eXchange ("IDX") program of METROLIST, INC., DBA RECOLORADO® Real estate listings held by brokers other than RE/MAX Professionals are marked with the IDX Logo. This information is being provided for the consumers personal, non-commercial use and may not be used for any other purpose. All information subject to change and should be independently verified.
Terms and Conditions: The content relating to real estate for sale in this Web site comes in part from the Internet Data eXchange ("IDX") program of METROLIST, INC., DBA RECOLORADO® Real estate listings held by brokers other than RE/MAX Professionals are marked with the IDX Logo. This information is being provided for the consumers personal, non-commercial use and may not be used for any other purpose. All information subject to change and should be independently verified.
Copyright 2025 METROLIST, INC., DBA RECOLORADO® -- All Rights Reserved 6455 S. Yosemite St., Suite 500 Greenwood Village, CO 80111 USA
Listing information last updated on August 6th, 2025 at 5:19pm MDT.



















