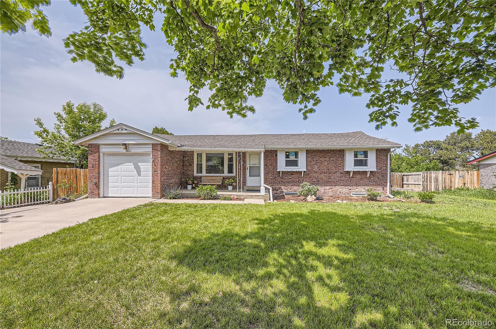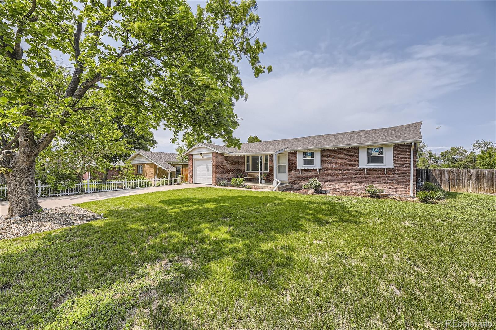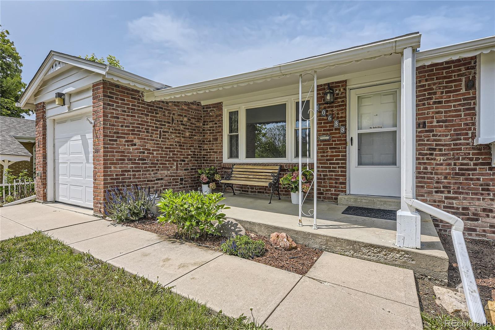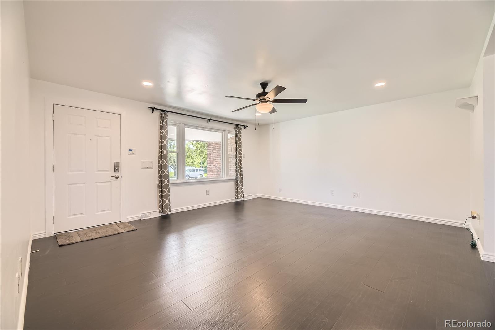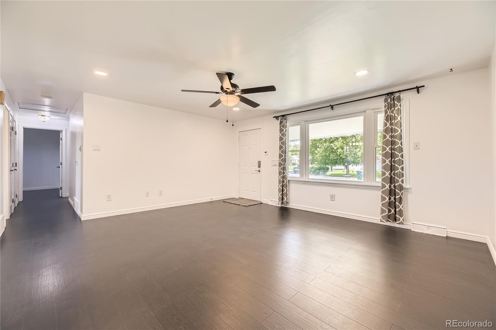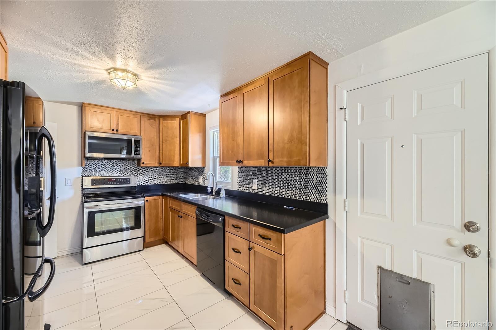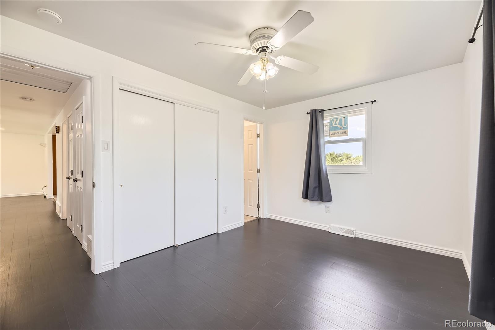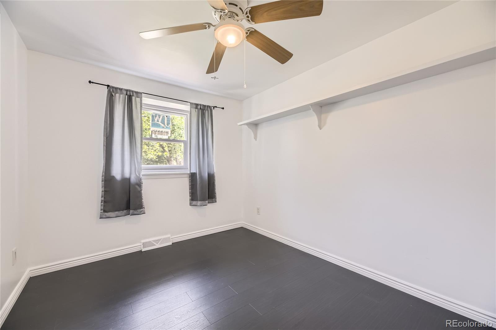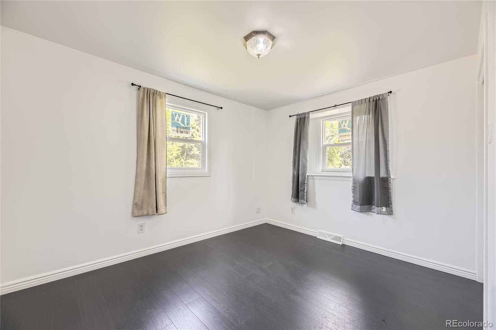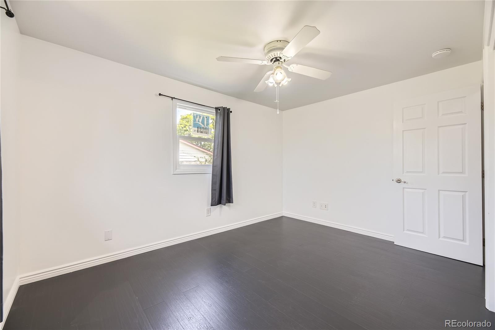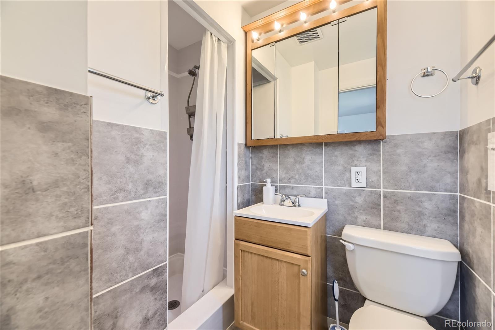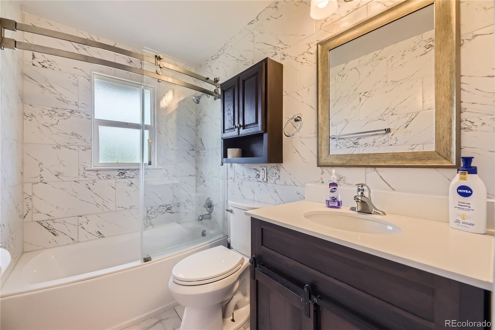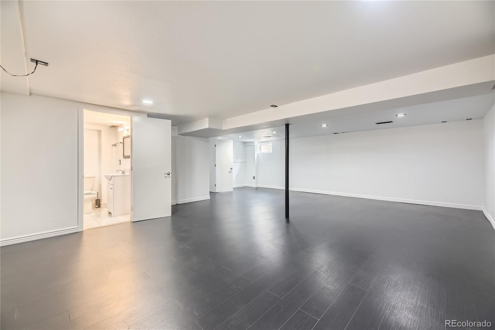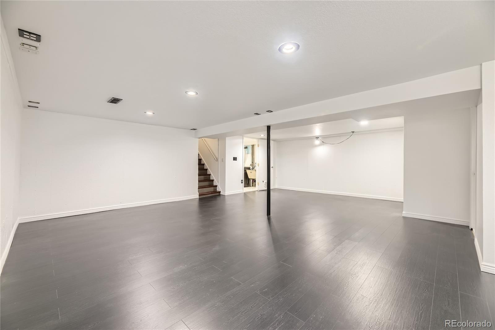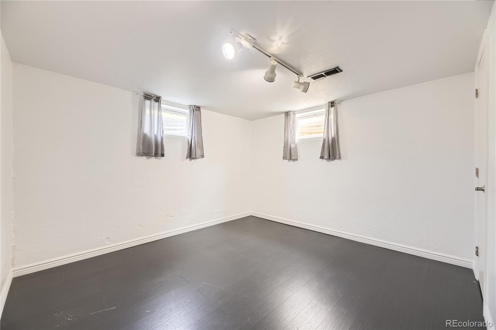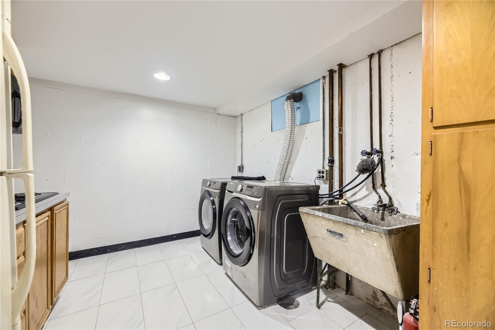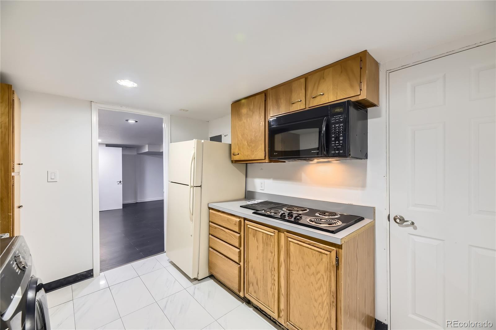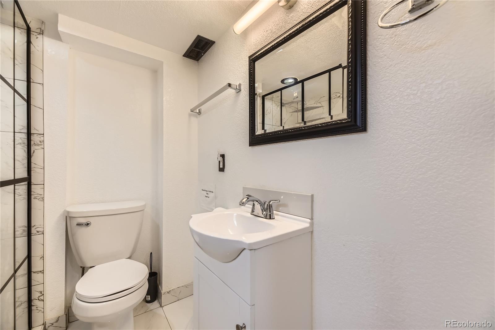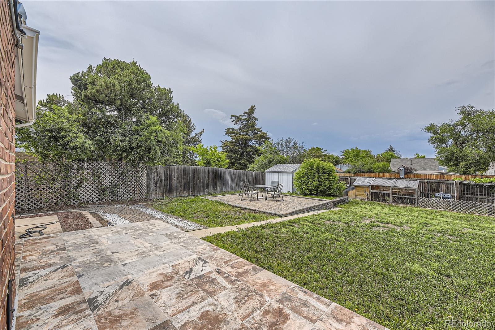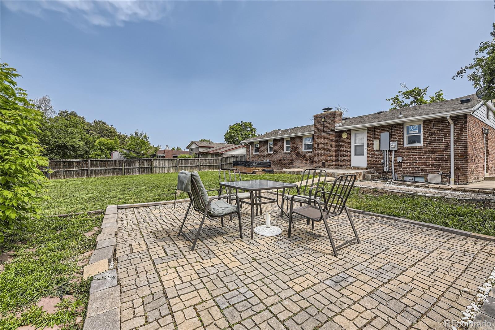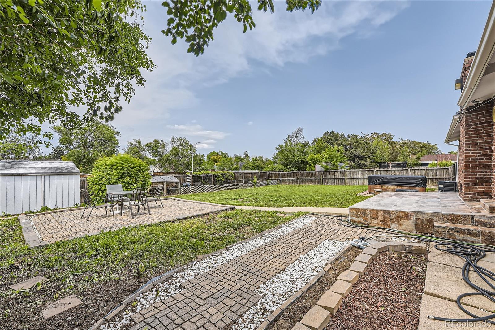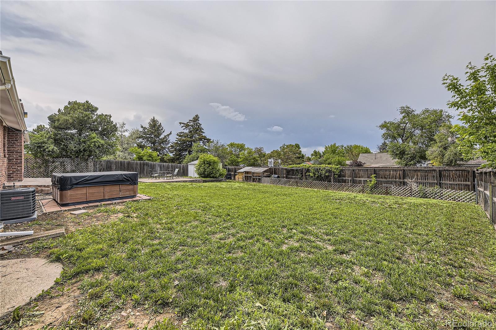Find us on...
Dashboard
- 4 Beds
- 3 Baths
- 2,100 Sqft
- .22 Acres
New Search X
10633 E 6th Place
Bring your offer! Welcome to this beautifully updated all-brick ranch home, located in a friendly neighborhood with excellent curb appeal. Step inside to an open floor plan that features a spacious family room and a cozy dining area highlighted by a stunning wood-burning fireplace. The remodeled kitchen shines with beautiful cabinetry, granite countertops, and a stylish tiled backsplash—perfect for everyday living and entertaining. Bathrooms have been tastefully updated, and the home boasts new windows throughout, providing energy efficiency and plenty of natural light. The expansive basement offers additional living space complete with a kitchenette—ideal for guests, entertaining, or multi-generational living. You'll also find ample storage throughout the home to meet all your needs. Step outside to your own private oasis. The large, flat backyard is fully fenced and features mature trees, paver patios, a hot tub, a utility shed, and plenty of room for games, gardening, or weekend BBQs. Enjoy the convenience of being within walking distance to schools and close to hospitals, Del Mar Park, golf courses, shopping, and dining. Easy access to I-225 makes commuting a breeze. This is the perfect blend of comfort, function, and location—don’t miss out!
Listing Office: Equity Colorado Real Estate 
Essential Information
- MLS® #3355981
- Price$520,000
- Bedrooms4
- Bathrooms3.00
- Full Baths3
- Square Footage2,100
- Acres0.22
- Year Built1959
- TypeResidential
- Sub-TypeSingle Family Residence
- StyleTraditional
- StatusActive
Community Information
- Address10633 E 6th Place
- SubdivisionAurora Vista
- CityAurora
- CountyArapahoe
- StateCO
- Zip Code80010
Amenities
- Parking Spaces1
- # of Garages1
Utilities
Cable Available, Electricity Available, Electricity Connected, Internet Access (Wired), Natural Gas Available, Natural Gas Connected
Interior
- HeatingForced Air, Natural Gas
- CoolingCentral Air
- FireplaceYes
- # of Fireplaces1
- FireplacesDining Room, Wood Burning
- StoriesOne
Interior Features
Ceiling Fan(s), Eat-in Kitchen, Granite Counters, Open Floorplan, Wired for Data
Appliances
Dishwasher, Dryer, Microwave, Oven, Refrigerator, Washer
Exterior
- WindowsDouble Pane Windows
- RoofComposition
- FoundationConcrete Perimeter
Exterior Features
Garden, Private Yard, Spa/Hot Tub
Lot Description
Level, Many Trees, Near Public Transit
School Information
- DistrictAdams-Arapahoe 28J
- ElementaryLansing
- MiddleSouth
- HighAurora Central
Additional Information
- Date ListedMay 30th, 2025
Listing Details
 Equity Colorado Real Estate
Equity Colorado Real Estate
 Terms and Conditions: The content relating to real estate for sale in this Web site comes in part from the Internet Data eXchange ("IDX") program of METROLIST, INC., DBA RECOLORADO® Real estate listings held by brokers other than RE/MAX Professionals are marked with the IDX Logo. This information is being provided for the consumers personal, non-commercial use and may not be used for any other purpose. All information subject to change and should be independently verified.
Terms and Conditions: The content relating to real estate for sale in this Web site comes in part from the Internet Data eXchange ("IDX") program of METROLIST, INC., DBA RECOLORADO® Real estate listings held by brokers other than RE/MAX Professionals are marked with the IDX Logo. This information is being provided for the consumers personal, non-commercial use and may not be used for any other purpose. All information subject to change and should be independently verified.
Copyright 2025 METROLIST, INC., DBA RECOLORADO® -- All Rights Reserved 6455 S. Yosemite St., Suite 500 Greenwood Village, CO 80111 USA
Listing information last updated on October 29th, 2025 at 8:03pm MDT.

