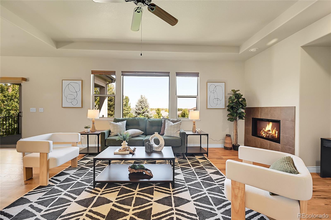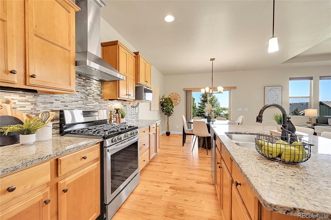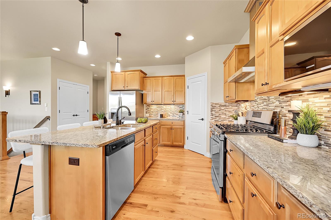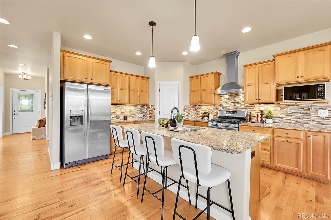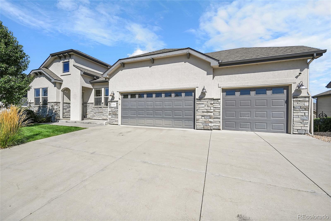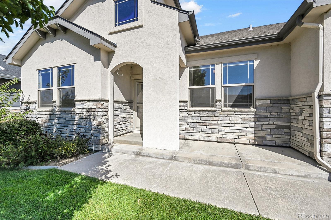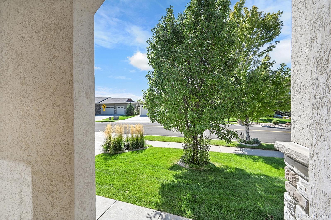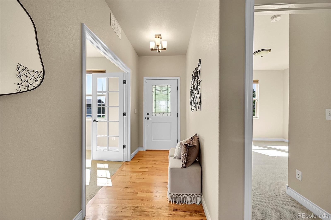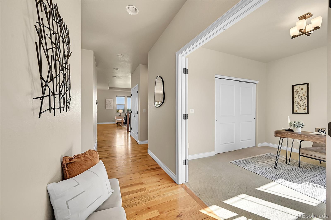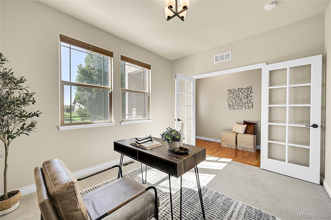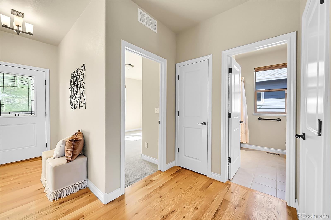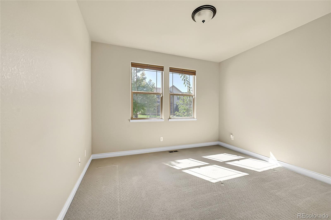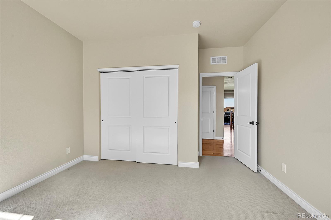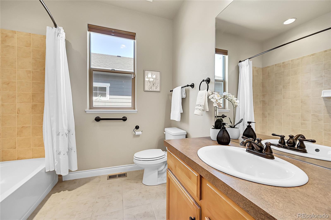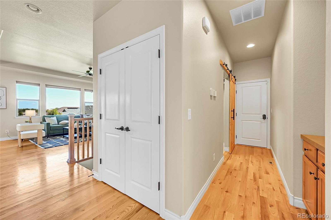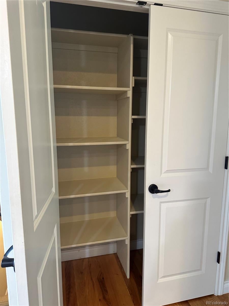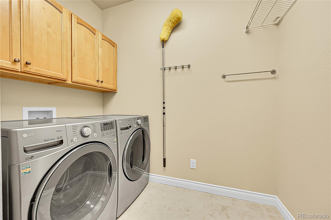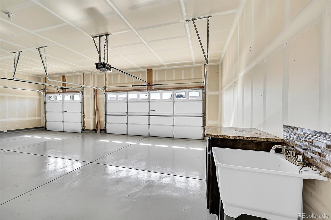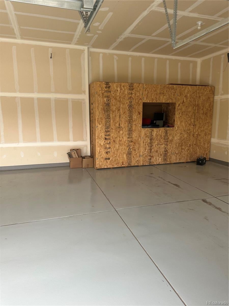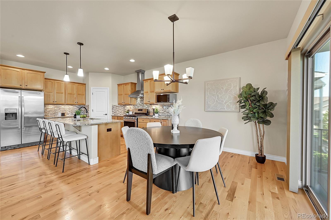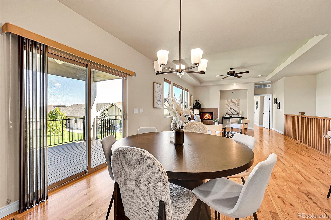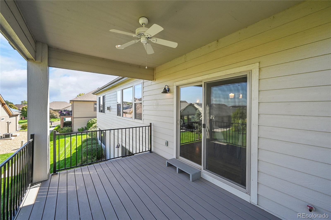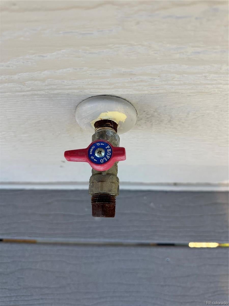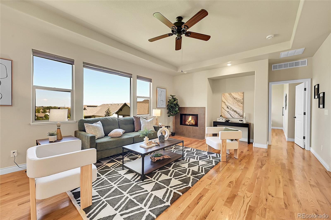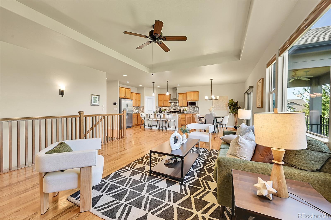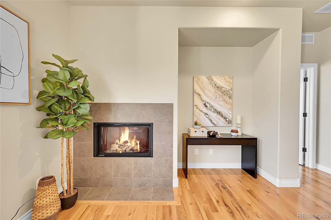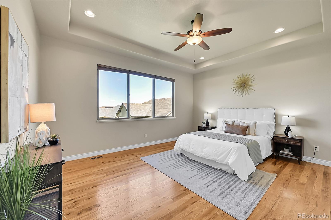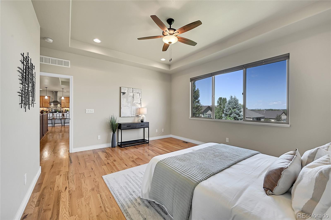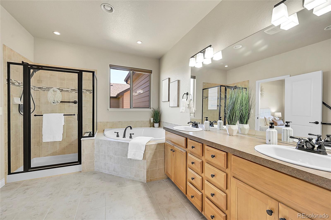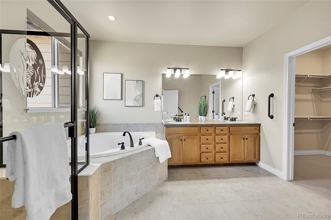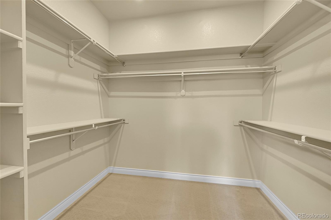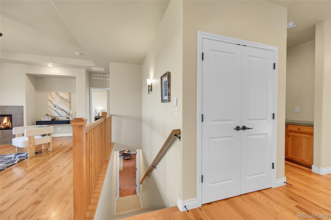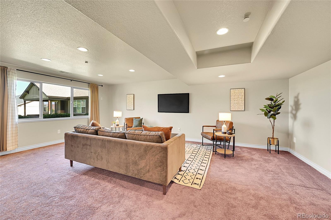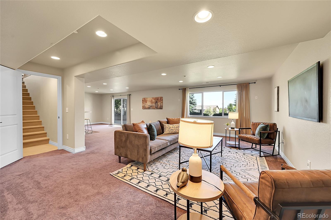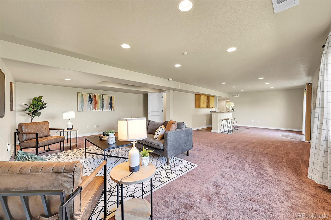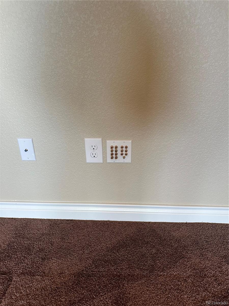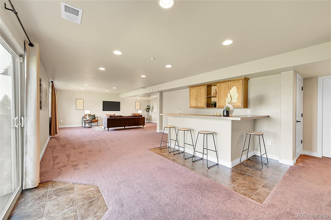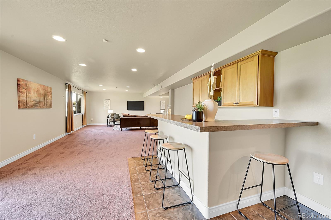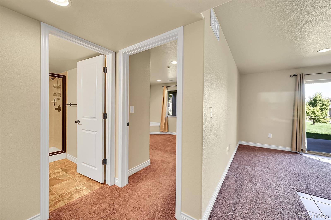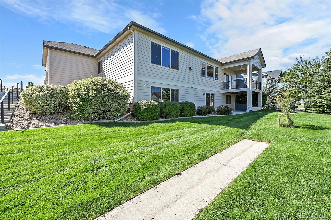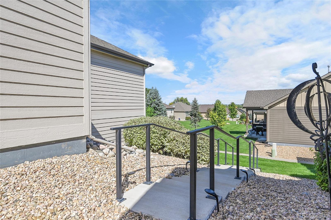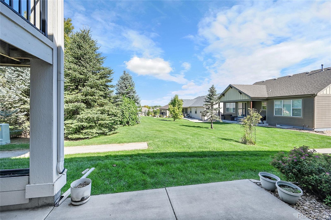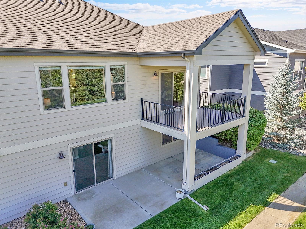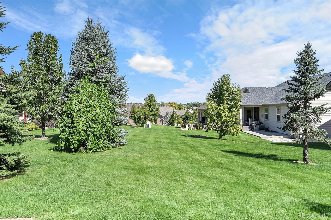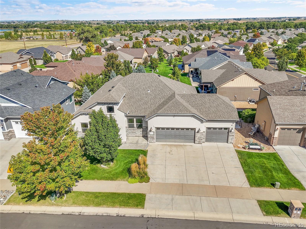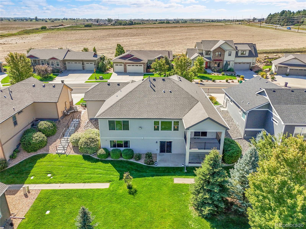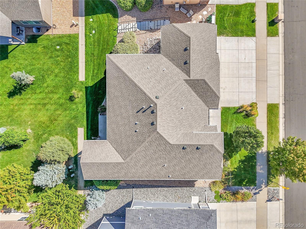Find us on...
Dashboard
- 4 Beds
- 3 Baths
- 3,023 Sqft
- .11 Acres
New Search X
8109 Skyview Street
Welcome to this beautifully maintained, move-in ready custom home in the highly sought-after Poudre River Ranch community. Pride of ownership shines throughout this 4-bedroom, 3-bathroom home with over 3,100 sq. ft. of thoughtfully designed living space. Step inside to an open floor plan featuring lustrous hardwood floor, a cozy gas fireplace, and a bright living room that flows seamlessly into the chef’s kitchen. Complete with a center island, granite countertops, gas range with griddle, and two spacious pantries, this kitchen is perfect for both everyday living and entertaining. Just off the kitchen, enjoy your morning coffee or evening glass of wine on the covered balcony year-round. The main-level primary suite is a private retreat with a tray ceiling, spa-like five-piece bath with oversized soaking tub, and a generous walk-in closet. Two additional bedrooms, a full bath, and a versatile laundry room with built-in storage complete the main floor. The fully finished walkout basement is made for entertaining—offering large windows for natural light, a bar, surround-sound wiring, and plush carpeting. It also features a guest bedroom, ¾ bath, and an oversized utility room perfect for seasonal storage. Car enthusiasts and hobbyists will love the oversized 3-car garage, complete with custom cabinetry and plenty of space for vehicles, toys, and tools. Peace-of-mind upgrades include: a passive radon system, smart thermostat, Vivint security system w/multiple cameras, a gas line connection on the patio for your grill and a full fire suppression system in the basement. Residents of Poudre River Ranch enjoy low maintenance living with HOA-maintained lawn care, and a serene community atmosphere with easy access to natures walking trails right at the edge of the community. Built in 2014, this home blends custom design with everyday comfort—ideal for gathering, entertaining, and making lasting memories. A pre-listing inspection has been done and is available upon request.
Listing Office: EXIT Realty DTC, Cherry Creek, Pikes Peak. 
Essential Information
- MLS® #3356194
- Price$615,000
- Bedrooms4
- Bathrooms3.00
- Full Baths2
- Square Footage3,023
- Acres0.11
- Year Built2014
- TypeResidential
- Sub-TypeSingle Family Residence
- StyleMountain Contemporary
- StatusPending
Community Information
- Address8109 Skyview Street
- SubdivisionPoudre River Ranch
- CityGreeley
- CountyWeld
- StateCO
- Zip Code80634
Amenities
- AmenitiesTrail(s)
- Parking Spaces3
- # of Garages3
- ViewMountain(s)
Utilities
Cable Available, Electricity Connected, Internet Access (Wired), Natural Gas Connected
Interior
- HeatingForced Air
- CoolingCentral Air
- FireplaceYes
- # of Fireplaces1
- FireplacesGas
- StoriesOne
Interior Features
Ceiling Fan(s), Eat-in Kitchen, Five Piece Bath, Granite Counters, High Ceilings, High Speed Internet, Kitchen Island, Open Floorplan, Pantry, Primary Suite, Smart Ceiling Fan, Vaulted Ceiling(s), Walk-In Closet(s)
Appliances
Dishwasher, Disposal, Dryer, Microwave, Oven, Range Hood, Refrigerator, Sump Pump, Washer
Exterior
- Exterior FeaturesBalcony
- WindowsWindow Coverings
- RoofComposition
School Information
- DistrictWeld RE-4
- ElementaryGrand View
- MiddleSeverance
- HighWindsor
Additional Information
- Date ListedSeptember 17th, 2025
Listing Details
EXIT Realty DTC, Cherry Creek, Pikes Peak.
 Terms and Conditions: The content relating to real estate for sale in this Web site comes in part from the Internet Data eXchange ("IDX") program of METROLIST, INC., DBA RECOLORADO® Real estate listings held by brokers other than RE/MAX Professionals are marked with the IDX Logo. This information is being provided for the consumers personal, non-commercial use and may not be used for any other purpose. All information subject to change and should be independently verified.
Terms and Conditions: The content relating to real estate for sale in this Web site comes in part from the Internet Data eXchange ("IDX") program of METROLIST, INC., DBA RECOLORADO® Real estate listings held by brokers other than RE/MAX Professionals are marked with the IDX Logo. This information is being provided for the consumers personal, non-commercial use and may not be used for any other purpose. All information subject to change and should be independently verified.
Copyright 2025 METROLIST, INC., DBA RECOLORADO® -- All Rights Reserved 6455 S. Yosemite St., Suite 500 Greenwood Village, CO 80111 USA
Listing information last updated on December 4th, 2025 at 8:33am MST.

