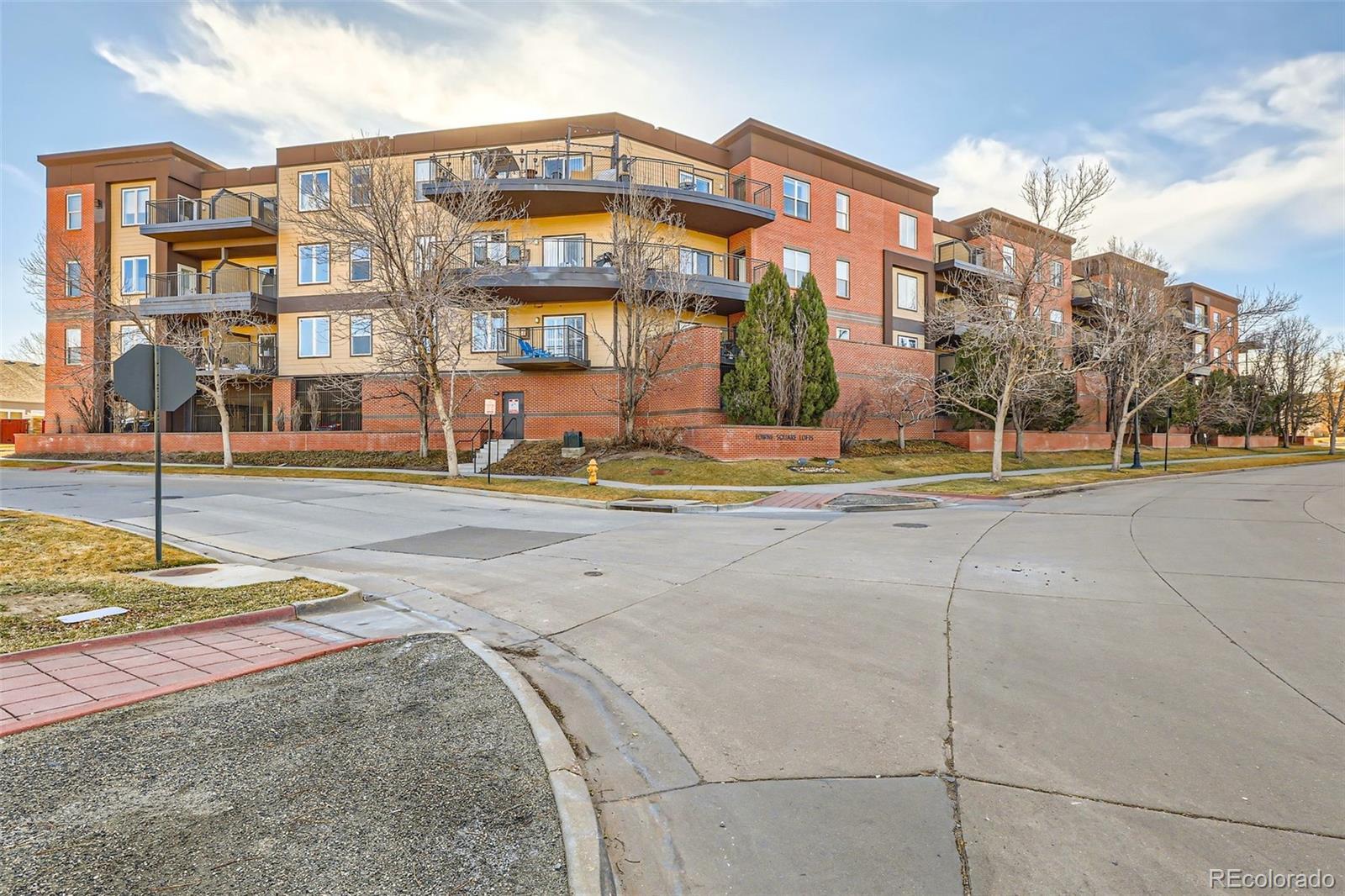Find us on...
Dashboard
- $275k Price
- 2 Beds
- 2 Baths
- 971 Sqft
New Search X
15475 Andrews Drive 318
Welcome home to this light and bright 2-bedroom + 2-bathroom loft with amazing location! This condo boasts tall ceilings throughout with a trendy & stylish chef's kitchen, delivering open concept living/dining designed for maximum entertainment. You will love the private primary bedroom suite highlighted by a full bathroom, huge walk-in closet, & exclusive balcony access! The second bedroom provides ample space for guests, office, or a play area. Additional 3/4 bathroom has already been updated for you! In-unit laundry room includes a brand-new washer & dryer. There is 1 deeded parking spot & bike storage located in the secured garage + a surface parking lot for guests. Super close proximity to Costco, DIA, hospitals, schools, shopping/dining, trails, Downtown, and more! This home has it all, come see for yourself. Book your showing today!
Listing Office: HomeSmart 
Essential Information
- MLS® #3356565
- Price$275,000
- Bedrooms2
- Bathrooms2.00
- Full Baths1
- Square Footage971
- Acres0.00
- Year Built2001
- TypeResidential
- Sub-TypeCondominium
- StyleLoft
- StatusComing Soon
Community Information
- Address15475 Andrews Drive 318
- SubdivisionGateway Park
- CityDenver
- CountyDenver
- StateCO
- Zip Code80239
Amenities
- Parking Spaces1
- ParkingLighted
- # of Garages1
Amenities
Bike Storage, Elevator(s), Gated, Parking
Utilities
Cable Available, Electricity Connected
Interior
- HeatingForced Air
- CoolingCentral Air
- StoriesOne
Interior Features
Ceiling Fan(s), Eat-in Kitchen, Entrance Foyer, High Ceilings, Kitchen Island, Laminate Counters, No Stairs, Open Floorplan, Primary Suite, Smart Thermostat, Smoke Free, Walk-In Closet(s)
Appliances
Dishwasher, Disposal, Dryer, Gas Water Heater, Microwave, Oven, Range, Refrigerator, Washer
Exterior
- Exterior FeaturesBalcony, Elevator
- WindowsDouble Pane Windows
- RoofUnknown
School Information
- DistrictDenver 1
- ElementarySOAR at Green Valley Ranch
- MiddleKIPP Montbello College Prep
High
KIPP Denver Collegiate High School
Additional Information
- Date ListedApril 30th, 2025
Listing Details
 HomeSmart
HomeSmart
Office Contact
Noah.Ungar@gmail.com,720-277-9876
 Terms and Conditions: The content relating to real estate for sale in this Web site comes in part from the Internet Data eXchange ("IDX") program of METROLIST, INC., DBA RECOLORADO® Real estate listings held by brokers other than RE/MAX Professionals are marked with the IDX Logo. This information is being provided for the consumers personal, non-commercial use and may not be used for any other purpose. All information subject to change and should be independently verified.
Terms and Conditions: The content relating to real estate for sale in this Web site comes in part from the Internet Data eXchange ("IDX") program of METROLIST, INC., DBA RECOLORADO® Real estate listings held by brokers other than RE/MAX Professionals are marked with the IDX Logo. This information is being provided for the consumers personal, non-commercial use and may not be used for any other purpose. All information subject to change and should be independently verified.
Copyright 2025 METROLIST, INC., DBA RECOLORADO® -- All Rights Reserved 6455 S. Yosemite St., Suite 500 Greenwood Village, CO 80111 USA
Listing information last updated on April 30th, 2025 at 2:18am MDT.


























