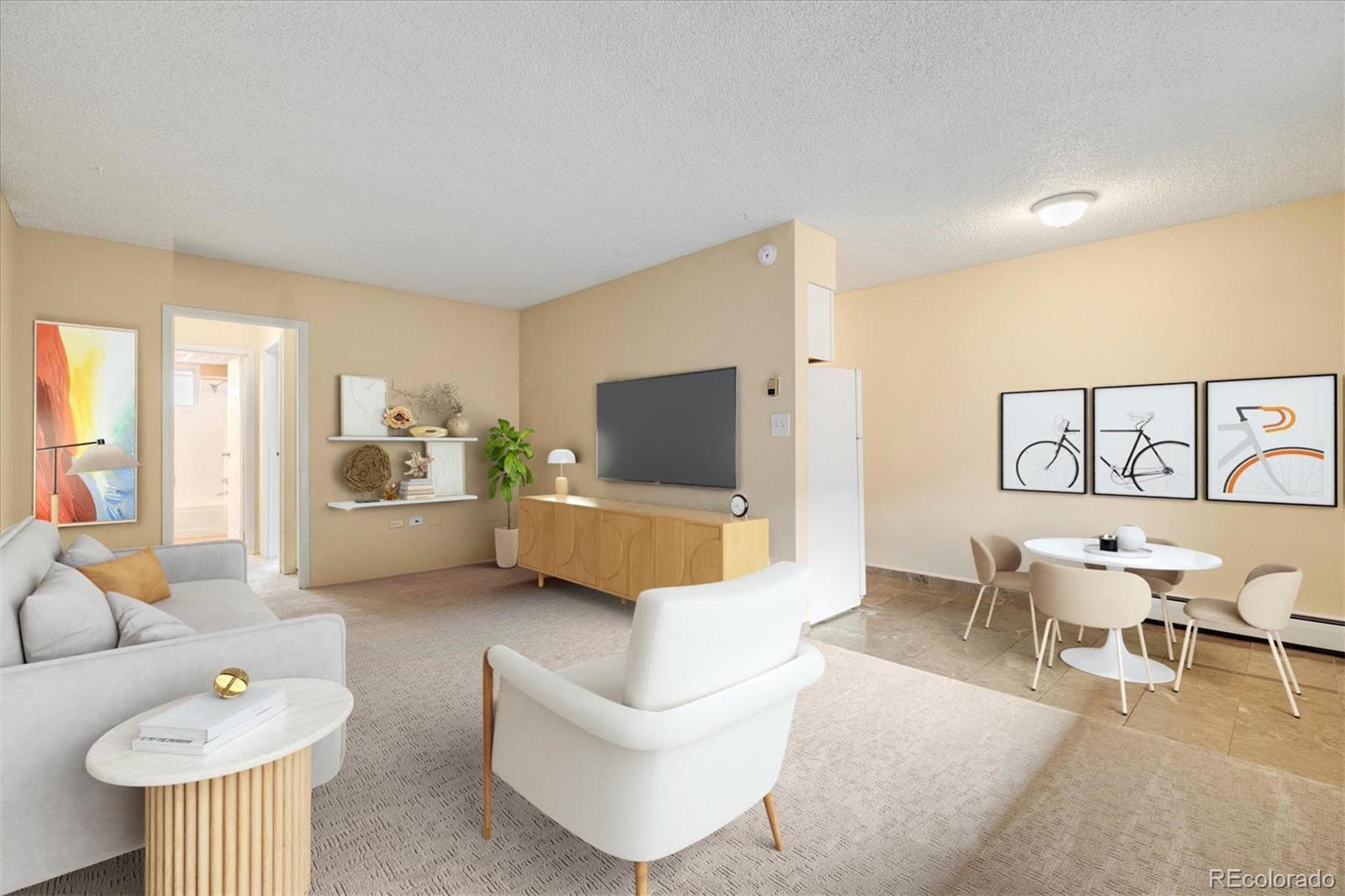Find us on...
Dashboard
- $249k Price
- 1 Bed
- 1 Bath
- 612 Sqft
New Search X
1045 N Pennsylvania Street 303
Welcome to 1045 N. Pennsylvania Street, Unit 303 – your ideal haven in the heart of Denver! This delightful 1-bedroom, 1-bathroom condo spans 612 square feet and promises a blend of comfort and convenience. Inside, you’ll appreciate the plush carpet flooring and the abundance of natural light streaming through dual pane windows. The kitchen is thoughtfully equipped with a microwave and refrigerator, catering to your culinary needs, while the disposal simplifies clean-up. The building is equipped with an elevator, offering easy access to your home, and features a common laundry for your convenience. Parking is made simple with an included spot, and the pet-friendly policy ensures your four-legged companions are welcome. Baseboard heating and wall unit A/C keeps the space cozy throughout the seasons. Convenient for grocery shopping and Dining – Whole Foods 0.3 miles, Trader Joe's 0.5 miles and King Soopers 0.6 miles. Located close to restaurants, museums (Denver Art Museum 0.9 miles), parks (Sunken Gardens 1 mile and Cheeseman 1.2 miles), buses, and so much more. Offers the peace of mind of an off-street parking space and a quiet middle unit in a secure building. Discover the perfect balance of charm and practicality in this inviting urban retreat.
Listing Office: Compass - Denver 
Essential Information
- MLS® #3358257
- Price$249,000
- Bedrooms1
- Bathrooms1.00
- Full Baths1
- Square Footage612
- Acres0.00
- Year Built1968
- TypeResidential
- Sub-TypeCondominium
- StatusActive
Community Information
- Address1045 N Pennsylvania Street 303
- SubdivisionCapitol Hill
- CityDenver
- CountyDenver
- StateCO
- Zip Code80203
Amenities
- Parking Spaces1
- ParkingAsphalt
Amenities
Coin Laundry, Elevator(s), Garden Area, Parking, Storage
Utilities
Electricity Connected, Internet Access (Wired), Phone Connected
Interior
- HeatingBaseboard
- CoolingAir Conditioning-Room
- StoriesOne
Interior Features
Breakfast Bar, Ceiling Fan(s), Elevator, Smoke Free
Appliances
Disposal, Microwave, Oven, Refrigerator
Exterior
- Exterior FeaturesBalcony, Elevator
- RoofUnknown
Windows
Double Pane Windows, Window Coverings
School Information
- DistrictDenver 1
- ElementaryDora Moore
- MiddleMorey
- HighEast
Additional Information
- Date ListedMarch 21st, 2025
- ZoningG-MU-5
Listing Details
 Compass - Denver
Compass - Denver
 Terms and Conditions: The content relating to real estate for sale in this Web site comes in part from the Internet Data eXchange ("IDX") program of METROLIST, INC., DBA RECOLORADO® Real estate listings held by brokers other than RE/MAX Professionals are marked with the IDX Logo. This information is being provided for the consumers personal, non-commercial use and may not be used for any other purpose. All information subject to change and should be independently verified.
Terms and Conditions: The content relating to real estate for sale in this Web site comes in part from the Internet Data eXchange ("IDX") program of METROLIST, INC., DBA RECOLORADO® Real estate listings held by brokers other than RE/MAX Professionals are marked with the IDX Logo. This information is being provided for the consumers personal, non-commercial use and may not be used for any other purpose. All information subject to change and should be independently verified.
Copyright 2025 METROLIST, INC., DBA RECOLORADO® -- All Rights Reserved 6455 S. Yosemite St., Suite 500 Greenwood Village, CO 80111 USA
Listing information last updated on August 17th, 2025 at 11:18am MDT.


















