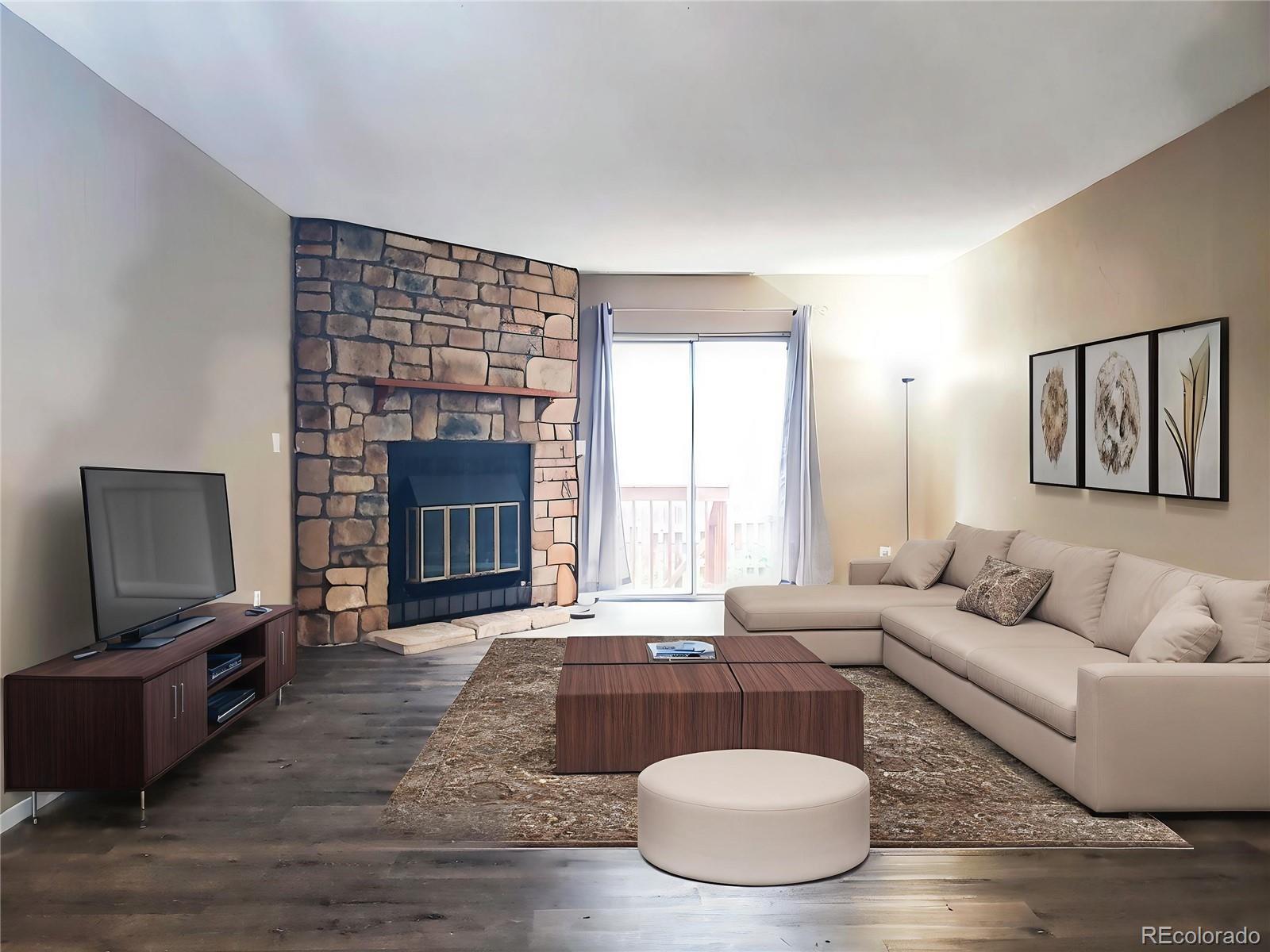Find us on...
Dashboard
- 2 Beds
- 2 Baths
- 1,064 Sqft
- .02 Acres
New Search X
8105 S Fillmore Way
Charming 2-Bedroom, 2-bath townhouse with modern comforts in the Centennial Heights Townhome Community. Discover the perfect blend of style and convenience in this inviting move-in ready townhouse that is designed with comfort and functionality in mind. 2 Spacious Bedrooms that each is connected by a convenient Jack & Jill bathroom, offering both privacy and ease of use. Master bedroom with vaulted ceiling and skylight creates a bright, airy feel in the open living space. Open-Concept Kitchen & Family Room seamlessly designed for entertaining and family gatherings. Attached garage for you to joy the convenience of direct entry, plus a large utility room behind for laundry and storage. Charming two-level deck offering a cozy outdoor retreat for entertaining, grilling, or relaxing in the sun. Ideally located close to shopping, dining, and easy access to C-470 ad I-25. Don’t miss your chance to make this beautiful home yours—schedule a showing today!
Listing Office: Equity Colorado Real Estate 
Essential Information
- MLS® #3361545
- Price$360,000
- Bedrooms2
- Bathrooms2.00
- Full Baths1
- Half Baths1
- Square Footage1,064
- Acres0.02
- Year Built1984
- TypeResidential
- Sub-TypeTownhouse
- StatusActive
Community Information
- Address8105 S Fillmore Way
- SubdivisionHighland View II
- CityCentennial
- CountyArapahoe
- StateCO
- Zip Code80122
Amenities
- AmenitiesPool
- Parking Spaces1
- ParkingConcrete, Storage
- # of Garages1
Utilities
Cable Available, Electricity Connected, Internet Access (Wired), Natural Gas Connected, Phone Available
Interior
- HeatingForced Air, Natural Gas
- CoolingAir Conditioning-Room
- FireplaceYes
- # of Fireplaces1
- FireplacesFamily Room
- StoriesTwo
Interior Features
Granite Counters, Jack & Jill Bathroom, Open Floorplan, Vaulted Ceiling(s)
Appliances
Dishwasher, Disposal, Dryer, Gas Water Heater, Microwave, Range, Range Hood, Refrigerator, Washer
Exterior
- WindowsSkylight(s)
- RoofComposition
- FoundationConcrete Perimeter
School Information
- DistrictLittleton 6
- ElementarySandburg
- MiddlePowell
- HighArapahoe
Additional Information
- Date ListedSeptember 6th, 2025
- ZoningNCSFA
Listing Details
 Equity Colorado Real Estate
Equity Colorado Real Estate
 Terms and Conditions: The content relating to real estate for sale in this Web site comes in part from the Internet Data eXchange ("IDX") program of METROLIST, INC., DBA RECOLORADO® Real estate listings held by brokers other than RE/MAX Professionals are marked with the IDX Logo. This information is being provided for the consumers personal, non-commercial use and may not be used for any other purpose. All information subject to change and should be independently verified.
Terms and Conditions: The content relating to real estate for sale in this Web site comes in part from the Internet Data eXchange ("IDX") program of METROLIST, INC., DBA RECOLORADO® Real estate listings held by brokers other than RE/MAX Professionals are marked with the IDX Logo. This information is being provided for the consumers personal, non-commercial use and may not be used for any other purpose. All information subject to change and should be independently verified.
Copyright 2025 METROLIST, INC., DBA RECOLORADO® -- All Rights Reserved 6455 S. Yosemite St., Suite 500 Greenwood Village, CO 80111 USA
Listing information last updated on October 25th, 2025 at 2:18pm MDT.



























