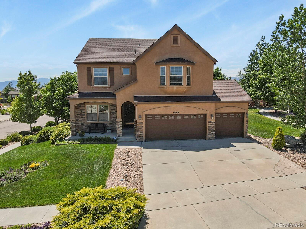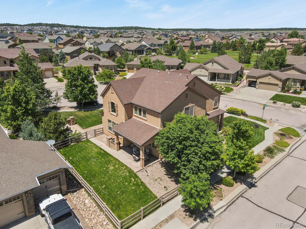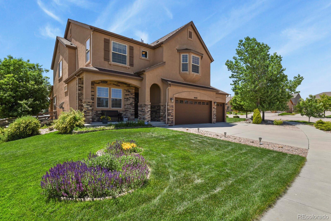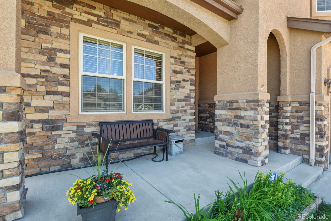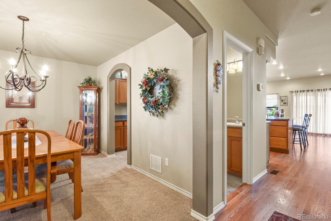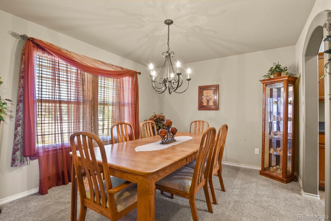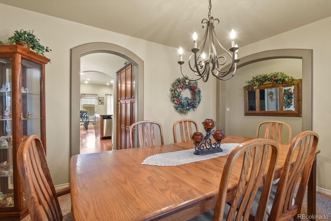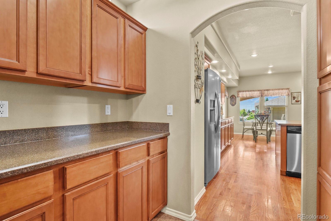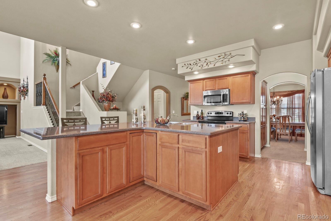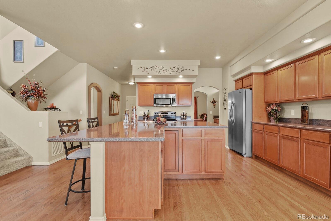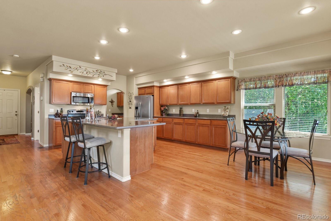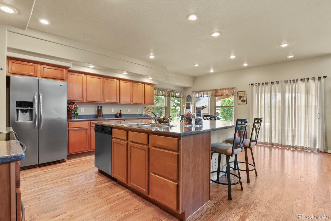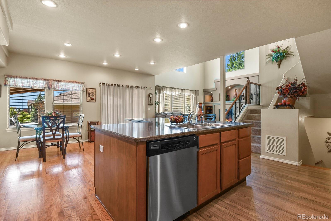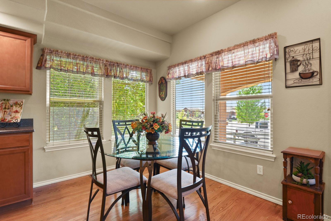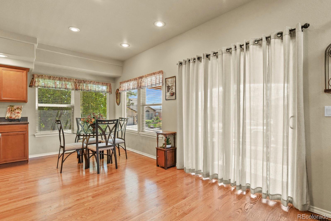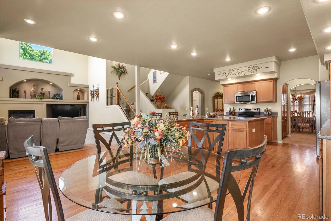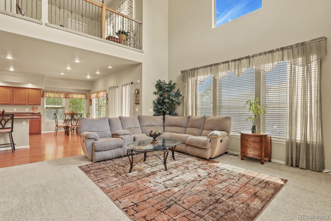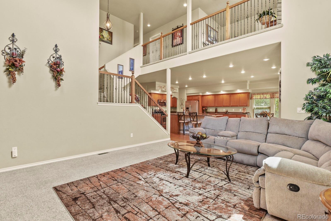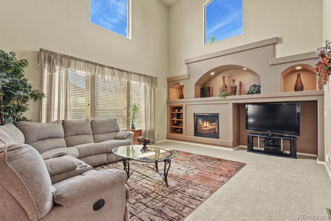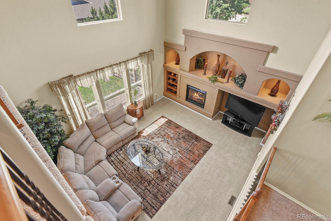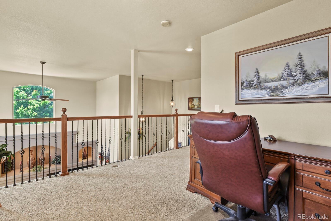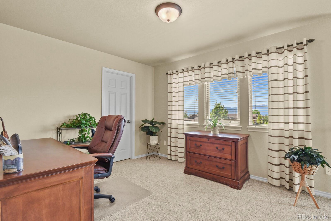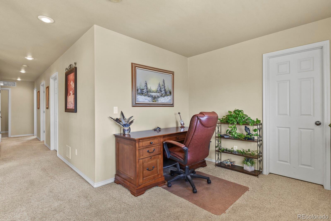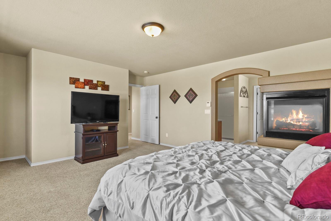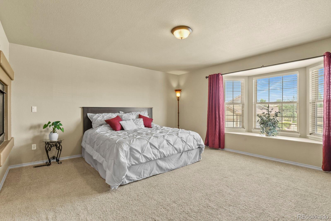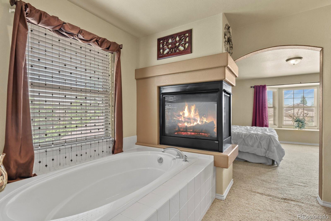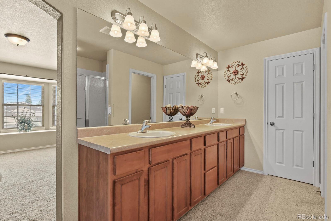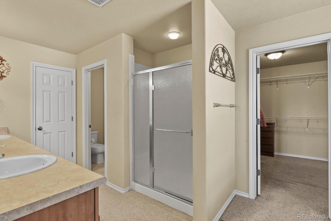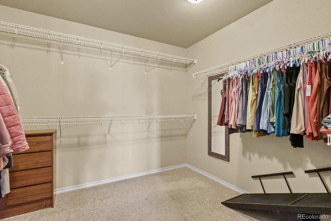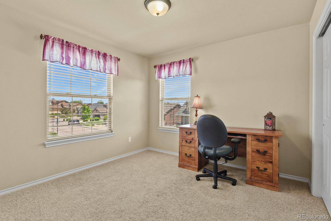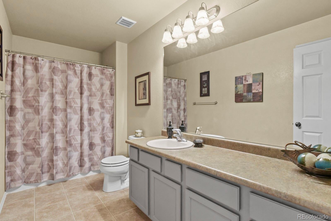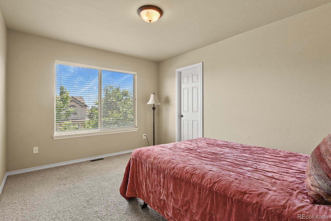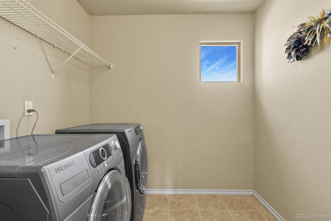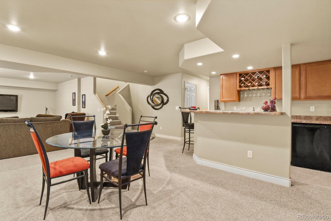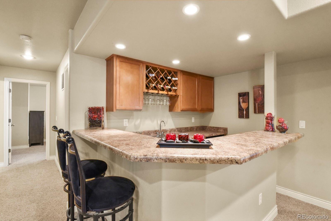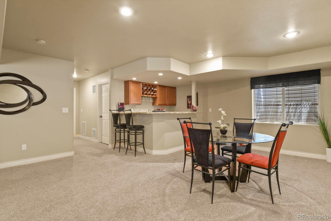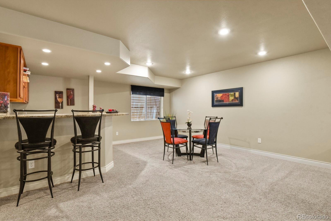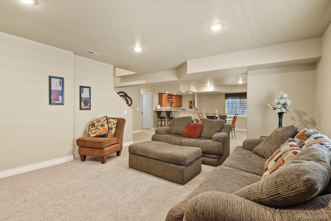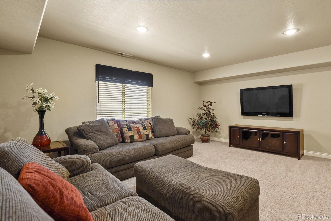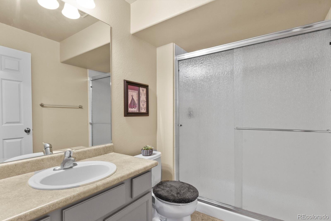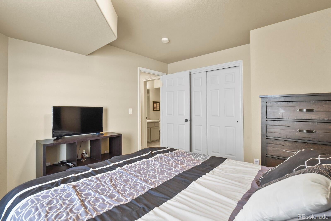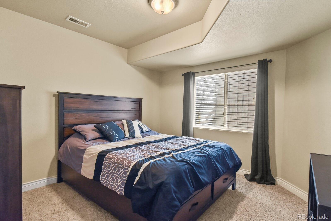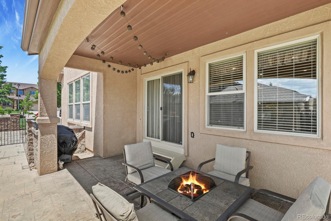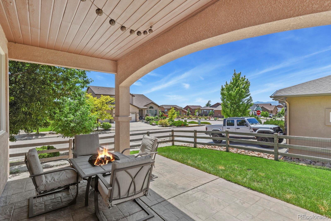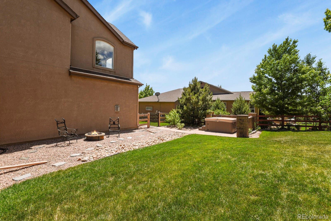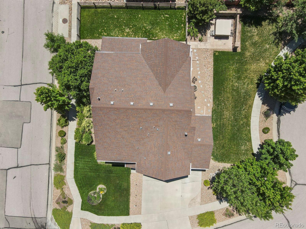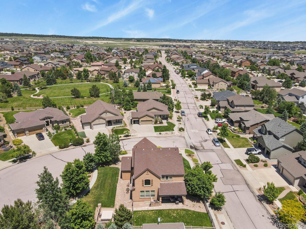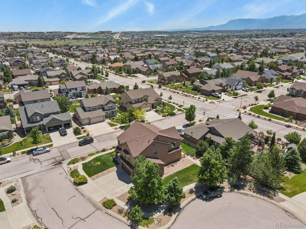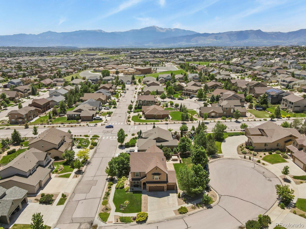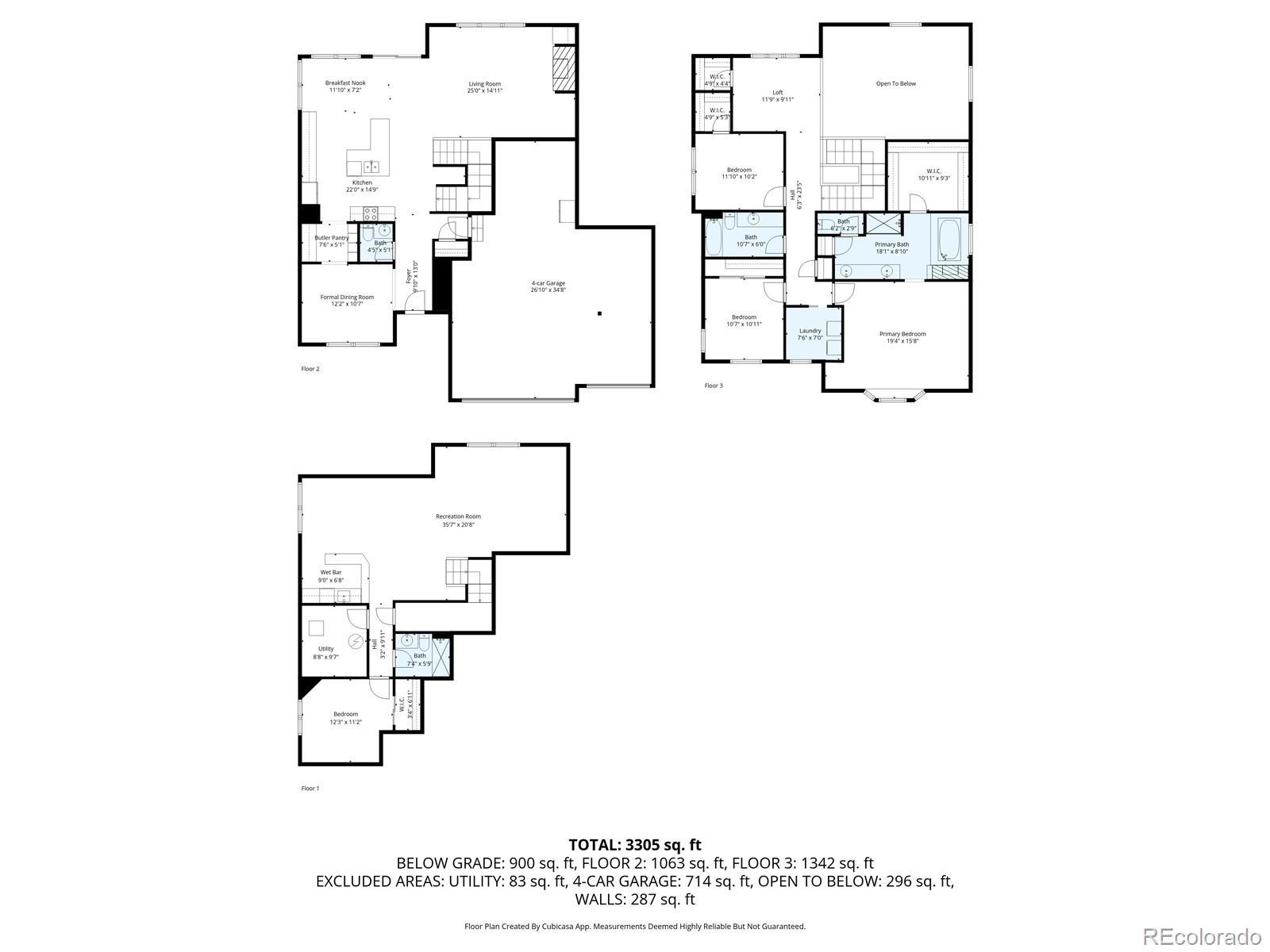Find us on...
Dashboard
- 4 Beds
- 4 Baths
- 3,602 Sqft
- ¼ Acres
New Search X
9256 Penobscot Court
BRAND NEW ROOF! Beautiful 2-story, 4 Bedrooms, 4 Baths, 4 Car Garage in the wonderful master-planned community of Wolf Ranch which boasts awesome amenities for all lifestyles. This one-owner home shows like a Model and the 0.25 acre corner lot/homesite is one of the BEST in the neighborhood! Notice there are no neighbors on either side and a Very Private backyard. Many upgrades throughout the home and an extremely functional floor plan. Open layout on the main level with two-story ceiling, Gas Fireplace, large impressive windows at the great room & slider walks out to backyard. Incredible Kitchen that features Huge Center Island w/seating around & cabinets under, corian countertops, SS appliances and a butler pantry pass through to the separate formal dining room. Wood floors at the foyer entry and throughout the main level wet areas. Three bedrooms upstairs including the amazing primary suite that features bay window, space for sitting area, a three-sided Gas Fireplace and 5-piece bathroom with a soaking tub, full-size step in shower and a BIG walk-in closet. Also upstairs is a loft (w/closet) and a large laundry room. The builder Finished Basement features a rec room with game area & a wet bar! Another bedroom plus a bathroom complete this level. The three car Garage has a tandem (4th) bay to fit large vehicles or use as a flex space. Outside is fully landscaped on a 5-zone sprinkler system, mature trees strategically placed for ultimate privacy, also features a covered front porch & entry and a spacious side yard. The backyard is fenced and facing No neighbors. Covered patio is a pretty stamped concrete, there’s a sheltered BBQ nook, a Hot Tub pad with privacy walls & 220 electric hookup. Wolf Ranch is an amazing community with interconnected parks and miles of trails, free concerts in the park, Food Truck Fridays, and many other social activities for all stages of life. There’s also the really cool Wolf Lake that has fishing and paddle boarding. Check it out!
Listing Office: 1List Realty 
Essential Information
- MLS® #3362298
- Price$698,900
- Bedrooms4
- Bathrooms4.00
- Full Baths2
- Half Baths1
- Square Footage3,602
- Acres0.25
- Year Built2007
- TypeResidential
- Sub-TypeSingle Family Residence
- StyleTraditional
- StatusActive
Community Information
- Address9256 Penobscot Court
- SubdivisionVillages at Wolf Ranch
- CityColorado Springs
- CountyEl Paso
- StateCO
- Zip Code80924
Amenities
- AmenitiesPark, Trail(s)
- Parking Spaces4
- ParkingOversized, Tandem
- # of Garages4
Utilities
Cable Available, Electricity Connected, Natural Gas Connected, Phone Connected
Interior
- HeatingForced Air, Natural Gas
- CoolingNone
- FireplaceYes
- # of Fireplaces2
- StoriesTwo
Interior Features
Breakfast Bar, Built-in Features, Ceiling Fan(s), Corian Counters, Eat-in Kitchen, Entrance Foyer, Five Piece Bath, High Ceilings, Kitchen Island, Open Floorplan, Pantry, Primary Suite, Walk-In Closet(s), Wet Bar
Appliances
Bar Fridge, Dishwasher, Disposal, Dryer, Gas Water Heater, Microwave, Oven, Range, Refrigerator, Washer
Fireplaces
Gas, Living Room, Primary Bedroom
Exterior
- RoofComposition
Lot Description
Corner Lot, Landscaped, Level, Sprinklers In Front, Sprinklers In Rear
Windows
Double Pane Windows, Window Coverings
School Information
- DistrictAcademy 20
- ElementaryRanch Creek
- MiddleChinook Trail
- HighPine Creek
Additional Information
- Date ListedJune 20th, 2025
- ZoningPUD
Listing Details
 1List Realty
1List Realty
 Terms and Conditions: The content relating to real estate for sale in this Web site comes in part from the Internet Data eXchange ("IDX") program of METROLIST, INC., DBA RECOLORADO® Real estate listings held by brokers other than RE/MAX Professionals are marked with the IDX Logo. This information is being provided for the consumers personal, non-commercial use and may not be used for any other purpose. All information subject to change and should be independently verified.
Terms and Conditions: The content relating to real estate for sale in this Web site comes in part from the Internet Data eXchange ("IDX") program of METROLIST, INC., DBA RECOLORADO® Real estate listings held by brokers other than RE/MAX Professionals are marked with the IDX Logo. This information is being provided for the consumers personal, non-commercial use and may not be used for any other purpose. All information subject to change and should be independently verified.
Copyright 2025 METROLIST, INC., DBA RECOLORADO® -- All Rights Reserved 6455 S. Yosemite St., Suite 500 Greenwood Village, CO 80111 USA
Listing information last updated on October 30th, 2025 at 12:34pm MDT.

