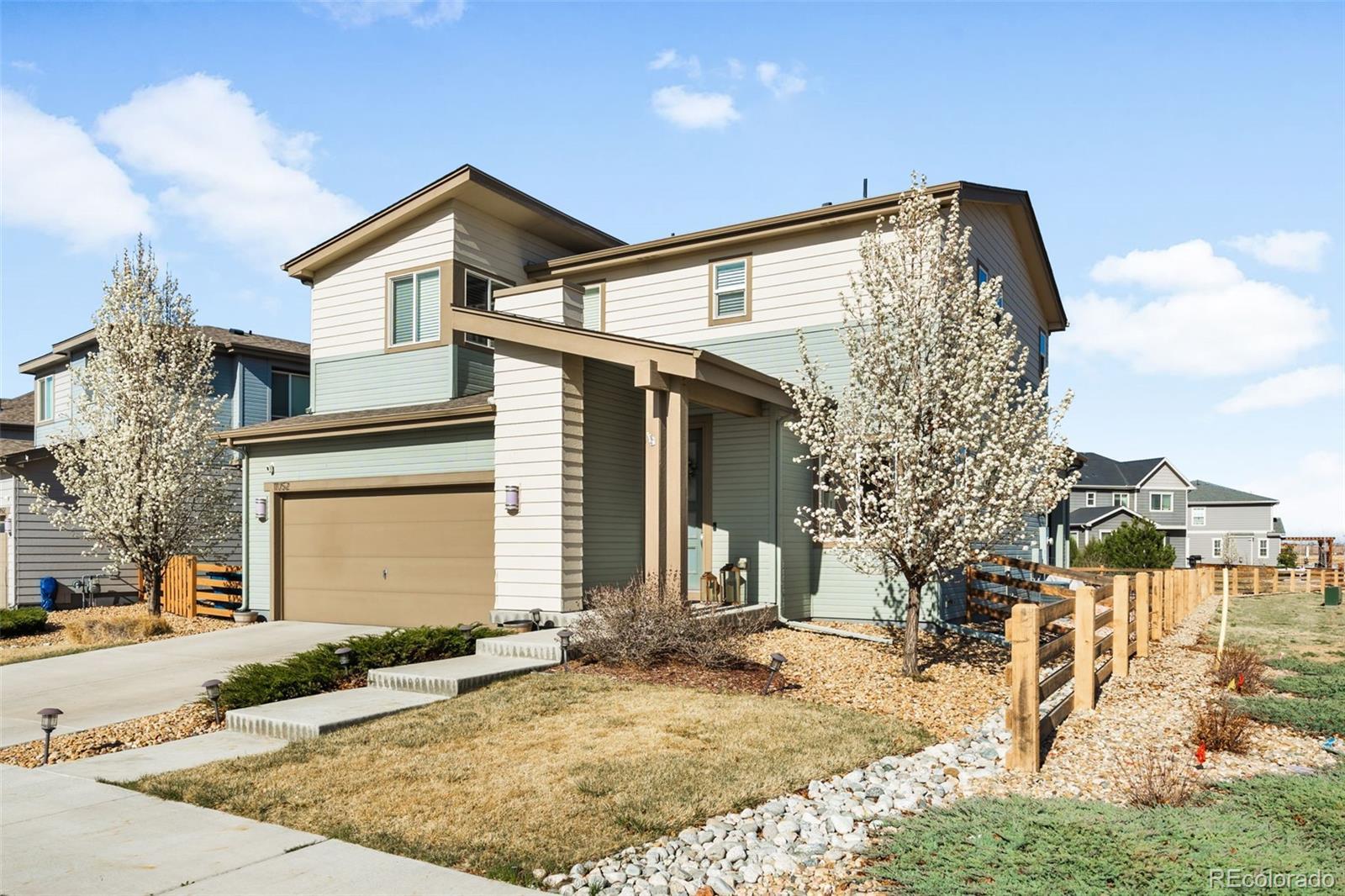Find us on...
Dashboard
- 3 Beds
- 3 Baths
- 1,841 Sqft
- .16 Acres
New Search X
11052 Sedalia Street
Welcome to this beautiful 3-bedroom, 3-bathroom single-family home on a generous corner lot in the highly desirable Reunion community. With 1,841 finished square feet, an unfinished basement, and a flexible, open layout, this home is built for modern living. Step into the heart of the home: a stunning open-concept kitchen featuring a large center island, stainless steel appliances, and plenty of cabinet and counter space. The kitchen flows seamlessly into the dining and living areas, creating the perfect setup for entertaining or cozy nights in. The main floor also offers a half bath. Upstairs, you’ll find a spacious loft area—ideal for a second living room, playroom, home office, or flex space—as well as a laundry space. The primary suite offers a peaceful retreat with a walk-in closet and private en-suite bathroom with double sinks. Outside, enjoy a large backyard complete with a covered patio, perfect for BBQs, relaxing evenings, and year-round enjoyment. A 2-car attached garage adds storage and convenience, and the unfinished basement offers endless potential to customize to your needs. Located just a short walk from Reunion Elementary School, and surrounded by neighborhood parks, community pools, coffee shops, trails, and more, this home offers an unbeatable blend of space, style, and location—with easy access to shopping, dining, and DIA.
Listing Office: Teater Realty Company 
Essential Information
- MLS® #3365471
- Price$505,000
- Bedrooms3
- Bathrooms3.00
- Full Baths1
- Half Baths1
- Square Footage1,841
- Acres0.16
- Year Built2016
- TypeResidential
- Sub-TypeSingle Family Residence
- StatusPending
Community Information
- Address11052 Sedalia Street
- SubdivisionReunion
- CityCommerce City
- CountyAdams
- StateCO
- Zip Code80022
Amenities
- Parking Spaces2
- # of Garages2
Interior
- Interior FeaturesCeiling Fan(s)
- HeatingForced Air
- CoolingCentral Air
- StoriesTwo
Appliances
Dishwasher, Disposal, Microwave, Range, Refrigerator
Exterior
- Lot DescriptionCorner Lot
- RoofComposition
School Information
- DistrictSchool District 27-J
- ElementaryReunion
- MiddleOtho Stuart
- HighPrairie View
Additional Information
- Date ListedApril 10th, 2025
Listing Details
 Teater Realty Company
Teater Realty Company
 Terms and Conditions: The content relating to real estate for sale in this Web site comes in part from the Internet Data eXchange ("IDX") program of METROLIST, INC., DBA RECOLORADO® Real estate listings held by brokers other than RE/MAX Professionals are marked with the IDX Logo. This information is being provided for the consumers personal, non-commercial use and may not be used for any other purpose. All information subject to change and should be independently verified.
Terms and Conditions: The content relating to real estate for sale in this Web site comes in part from the Internet Data eXchange ("IDX") program of METROLIST, INC., DBA RECOLORADO® Real estate listings held by brokers other than RE/MAX Professionals are marked with the IDX Logo. This information is being provided for the consumers personal, non-commercial use and may not be used for any other purpose. All information subject to change and should be independently verified.
Copyright 2025 METROLIST, INC., DBA RECOLORADO® -- All Rights Reserved 6455 S. Yosemite St., Suite 500 Greenwood Village, CO 80111 USA
Listing information last updated on June 15th, 2025 at 10:33am MDT.























