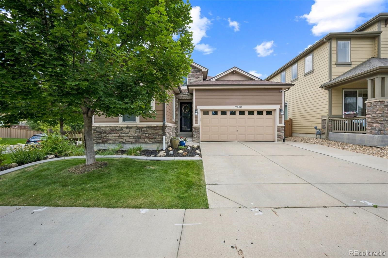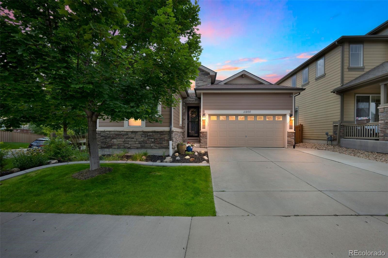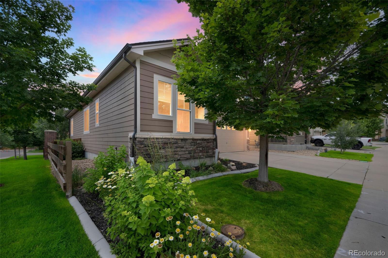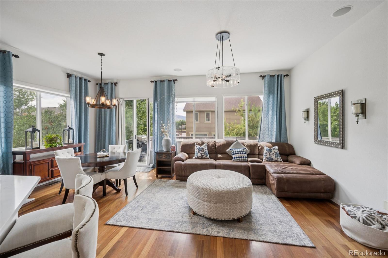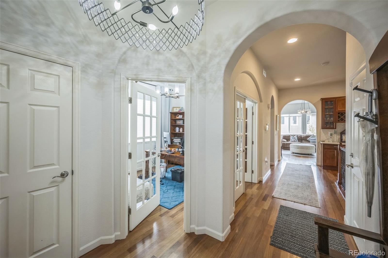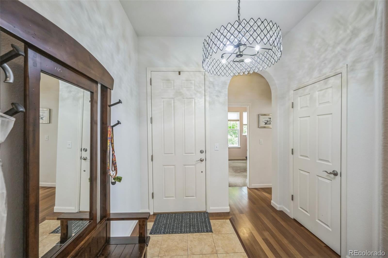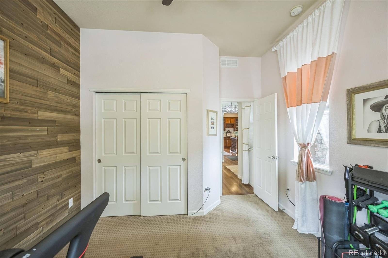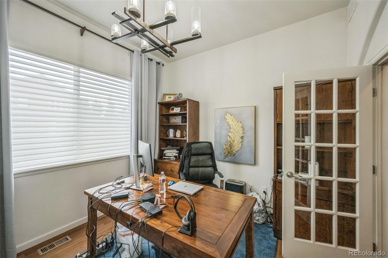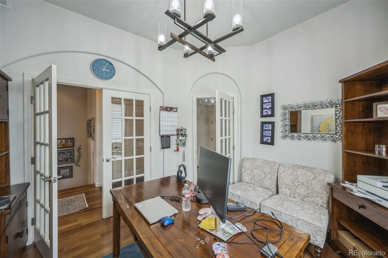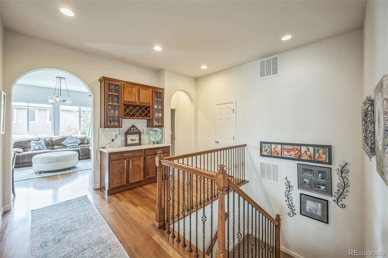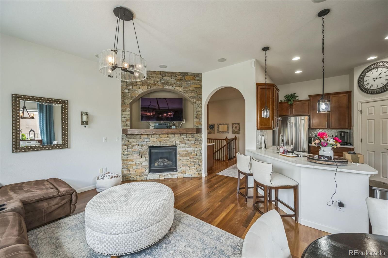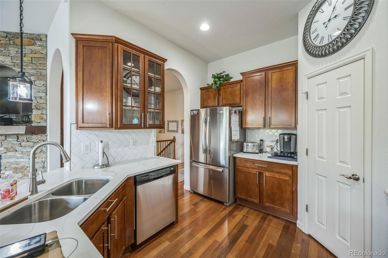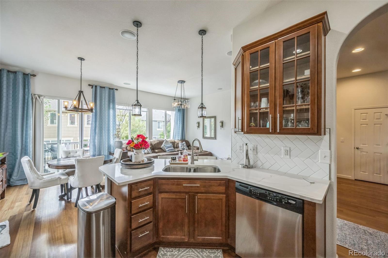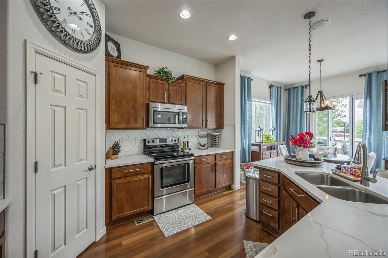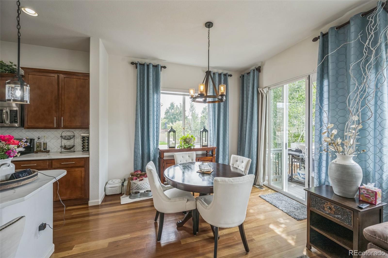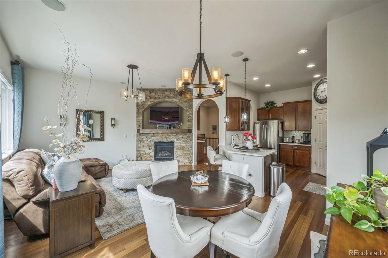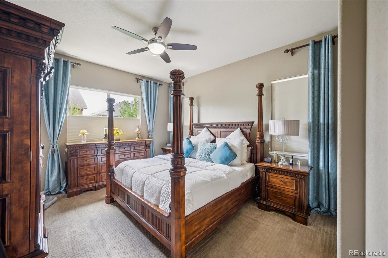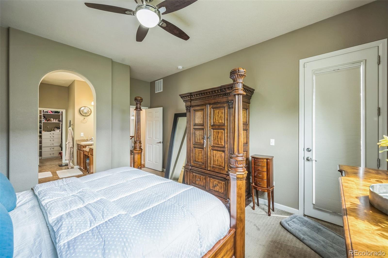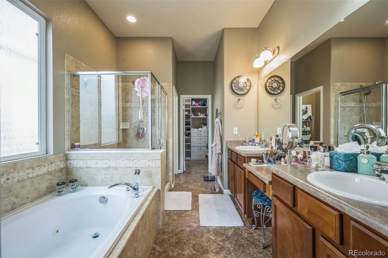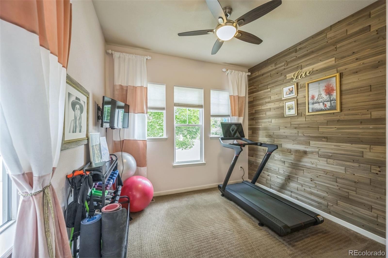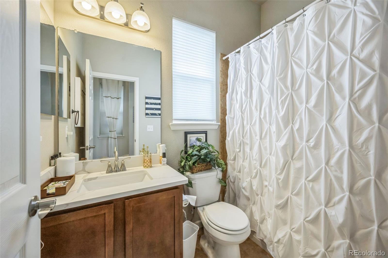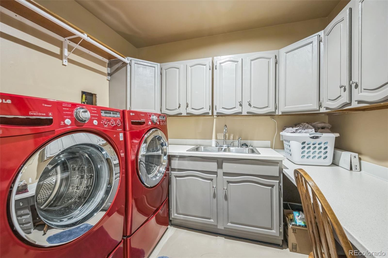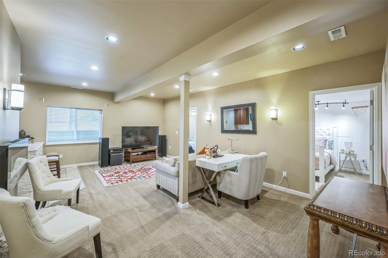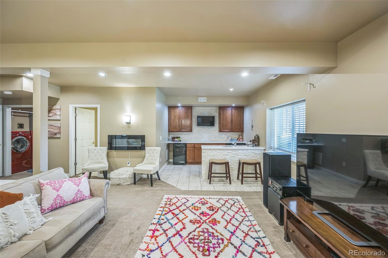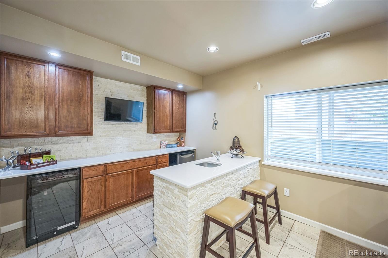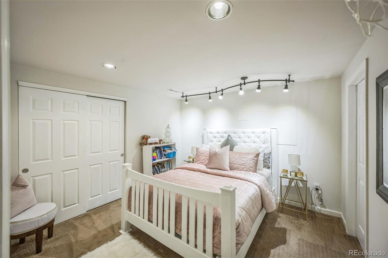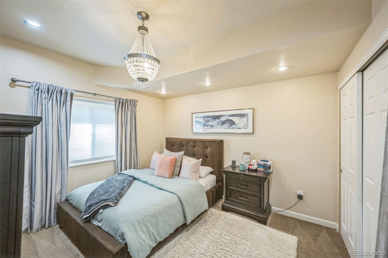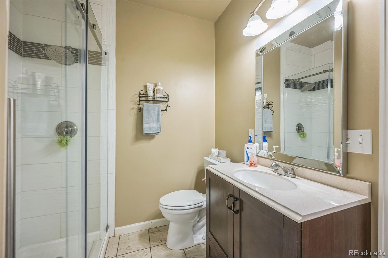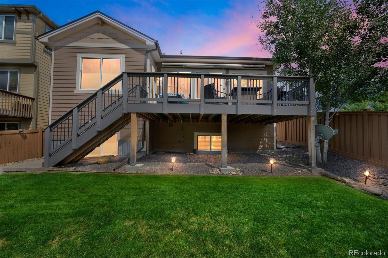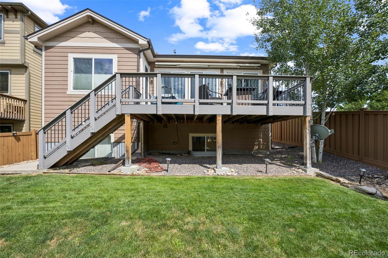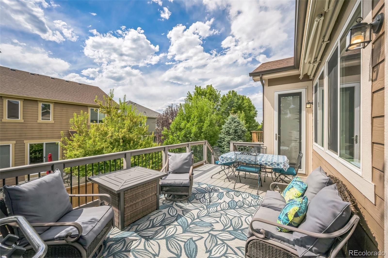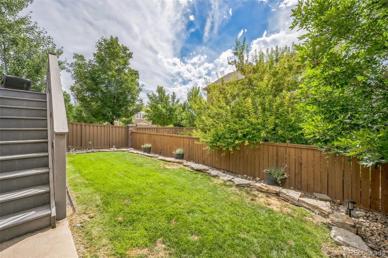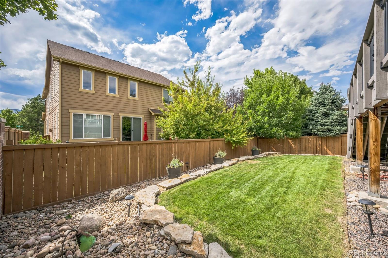Find us on...
Dashboard
- 4 Beds
- 3 Baths
- 2,704 Sqft
- .1 Acres
New Search X
11200 W Tanforan Circle
Welcome to this beautifully maintained 3-bedroom (4th bedroom non conforming), 3-bath home. Built in 2011, this cozy residence offers a comfortable living space with a finished basement. Enjoy an open-concept layout with vaulted ceilings, abundant natural light, and a cozy fireplace in the living area. The kitchen features modern finishes, stainless steel appliances, quartz counter tops and flows seamlessly into the dining and living spaces—perfect for entertaining. The garden level basement inludes, a bedroom, non conforming bedroom, bathroom, wet bar and a nice great room! The home also includes central A/C, forced air heating, and an attached two-car garage. Outdoors, the low-maintenance yard offers, a trex deck, awning the perfect blend of functionality and curb appeal to be a corner lot Located minutes from major highways, trails, mountains, shopping, parks, and top-rated schools and resturants, this home is part of a well-kept community with low HOA dues. Move-in ready and conveniently located—this is Littleton living at its best!
Listing Office: Trelora Realty, Inc. 
Essential Information
- MLS® #3366806
- Price$739,900
- Bedrooms4
- Bathrooms3.00
- Full Baths3
- Square Footage2,704
- Acres0.10
- Year Built2011
- TypeResidential
- Sub-TypeSingle Family Residence
- StatusActive
Community Information
- Address11200 W Tanforan Circle
- SubdivisionParkwood
- CityLittleton
- CountyJefferson
- StateCO
- Zip Code80127
Amenities
- UtilitiesCable Available
- Parking Spaces2
- # of Garages2
- ViewMountain(s)
Interior
- HeatingForced Air, Natural Gas
- CoolingCentral Air
- FireplaceYes
- # of Fireplaces1
- FireplacesGas, Gas Log, Great Room
- StoriesOne
Interior Features
Eat-in Kitchen, Five Piece Bath, Open Floorplan, Primary Suite, Smoke Free, Sound System, Vaulted Ceiling(s), Walk-In Closet(s), Wired for Data
Appliances
Dishwasher, Dryer, Microwave, Oven, Refrigerator, Washer
Exterior
- Exterior FeaturesGarden, Private Yard
- RoofComposition
Lot Description
Corner Lot, Cul-De-Sac, Landscaped, Sprinklers In Front, Sprinklers In Rear
Windows
Double Pane Windows, Window Coverings
School Information
- DistrictJefferson County R-1
- ElementaryKendallvue
- MiddleCarmody
- HighBear Creek
Additional Information
- Date ListedJuly 30th, 2025
- ZoningP-D
Listing Details
 Trelora Realty, Inc.
Trelora Realty, Inc.
 Terms and Conditions: The content relating to real estate for sale in this Web site comes in part from the Internet Data eXchange ("IDX") program of METROLIST, INC., DBA RECOLORADO® Real estate listings held by brokers other than RE/MAX Professionals are marked with the IDX Logo. This information is being provided for the consumers personal, non-commercial use and may not be used for any other purpose. All information subject to change and should be independently verified.
Terms and Conditions: The content relating to real estate for sale in this Web site comes in part from the Internet Data eXchange ("IDX") program of METROLIST, INC., DBA RECOLORADO® Real estate listings held by brokers other than RE/MAX Professionals are marked with the IDX Logo. This information is being provided for the consumers personal, non-commercial use and may not be used for any other purpose. All information subject to change and should be independently verified.
Copyright 2025 METROLIST, INC., DBA RECOLORADO® -- All Rights Reserved 6455 S. Yosemite St., Suite 500 Greenwood Village, CO 80111 USA
Listing information last updated on December 20th, 2025 at 7:03am MST.

