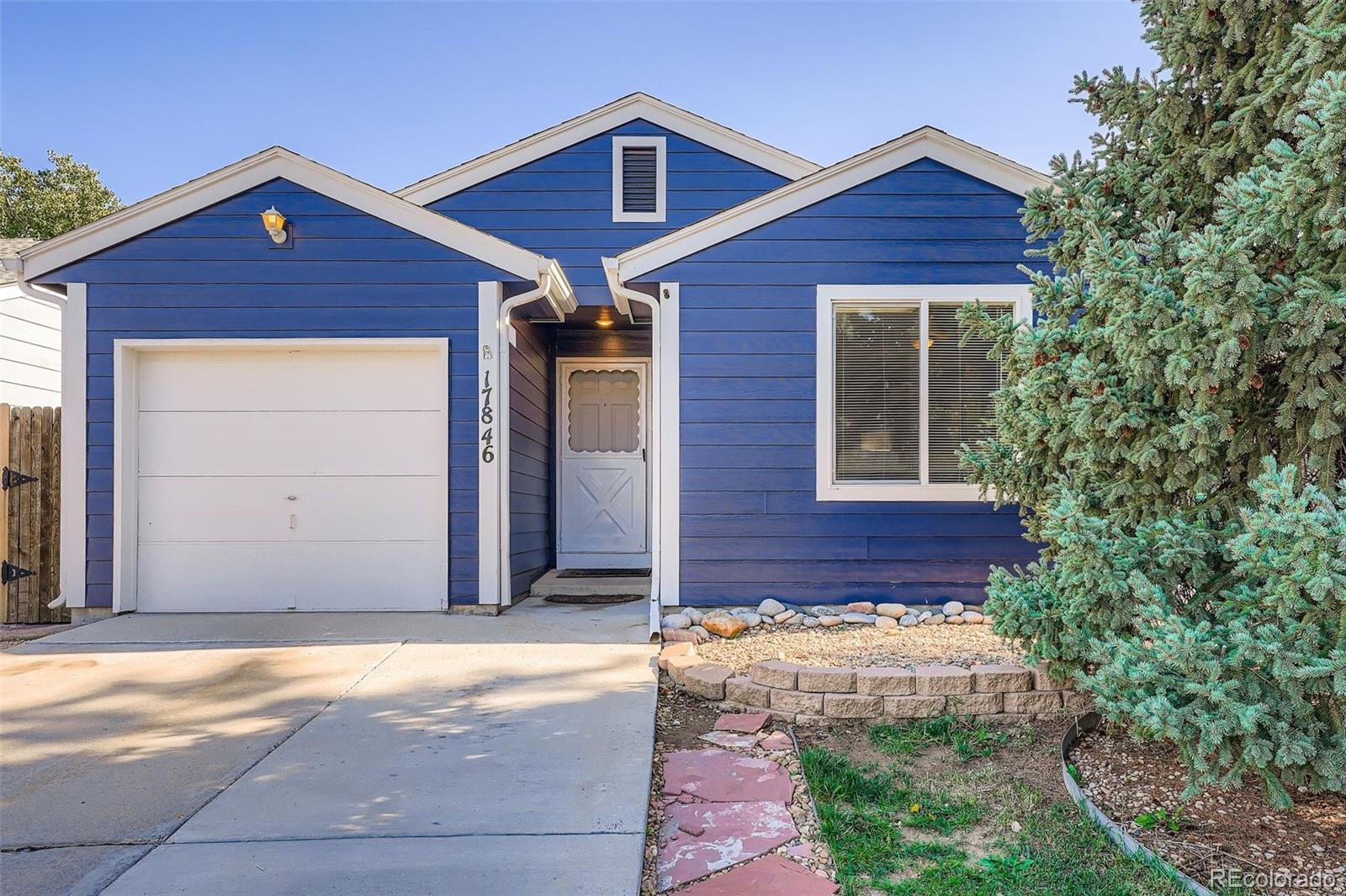Find us on...
Dashboard
- 2 Beds
- 2 Baths
- 802 Sqft
- .09 Acres
New Search X
17846 E Bethany Place
Modern Home with Style and Comfort Back on market due to buyer financing. Now priced at $389,999! Welcome to this beautifully updated 2-bedroom, 1.5-bath home in the sought-after Briarwood neighborhood. Nestled on a quiet street, this home offers a bright, welcoming feel with thoughtful updates throughout. The exterior features newer paint, mature trees, and lush landscaping that create charming curb appeal. Inside, you’ll find a comfortable layout with fresh carpet, warm tones, and plenty of natural light that make the home feel open and inviting. Step outside to a private backyard retreat surrounded by greenery—perfect for outdoor dining, gardening, or relaxing evenings under the Colorado sky. Now offered with $10,000 in total buyer incentives — a $5,000 price reduction plus a $5,000 seller credit toward closing costs or an interest rate buy-down. This home is being sold as-is, offering buyers an easy move-in opportunity with room to add personal touches. A perfect blend of comfort, style, and convenience — all in one affordable package!
Listing Office: HomeSmart 
Essential Information
- MLS® #3370776
- Price$389,999
- Bedrooms2
- Bathrooms2.00
- Full Baths1
- Half Baths1
- Square Footage802
- Acres0.09
- Year Built1984
- TypeResidential
- Sub-TypeSingle Family Residence
- StyleContemporary, Traditional
- StatusActive
Community Information
- Address17846 E Bethany Place
- SubdivisionBriarwood
- CityAurora
- CountyArapahoe
- StateCO
- Zip Code80013
Amenities
- Parking Spaces1
- ParkingConcrete, Lighted
- # of Garages1
Utilities
Cable Available, Electricity Connected, Internet Access (Wired), Natural Gas Connected, Phone Available
Interior
- HeatingForced Air
- CoolingOther
- FireplaceYes
- # of Fireplaces1
- FireplacesLiving Room, Wood Burning
- StoriesOne
Interior Features
Ceiling Fan(s), Corian Counters, Eat-in Kitchen, High Ceilings, Open Floorplan
Appliances
Dishwasher, Disposal, Dryer, Gas Water Heater, Microwave, Range, Refrigerator, Washer
Exterior
- Exterior FeaturesPrivate Yard, Rain Gutters
- WindowsDouble Pane Windows
- RoofComposition
- FoundationConcrete Perimeter
Lot Description
Landscaped, Level, Many Trees, Near Public Transit, Sprinklers In Front, Sprinklers In Rear
School Information
- DistrictAdams-Arapahoe 28J
- ElementaryDalton
- MiddleColumbia
- HighRangeview
Additional Information
- Date ListedSeptember 19th, 2025
- ZoningSFR
Listing Details
 HomeSmart
HomeSmart
 Terms and Conditions: The content relating to real estate for sale in this Web site comes in part from the Internet Data eXchange ("IDX") program of METROLIST, INC., DBA RECOLORADO® Real estate listings held by brokers other than RE/MAX Professionals are marked with the IDX Logo. This information is being provided for the consumers personal, non-commercial use and may not be used for any other purpose. All information subject to change and should be independently verified.
Terms and Conditions: The content relating to real estate for sale in this Web site comes in part from the Internet Data eXchange ("IDX") program of METROLIST, INC., DBA RECOLORADO® Real estate listings held by brokers other than RE/MAX Professionals are marked with the IDX Logo. This information is being provided for the consumers personal, non-commercial use and may not be used for any other purpose. All information subject to change and should be independently verified.
Copyright 2025 METROLIST, INC., DBA RECOLORADO® -- All Rights Reserved 6455 S. Yosemite St., Suite 500 Greenwood Village, CO 80111 USA
Listing information last updated on October 20th, 2025 at 1:19am MDT.














