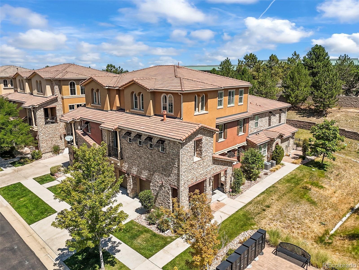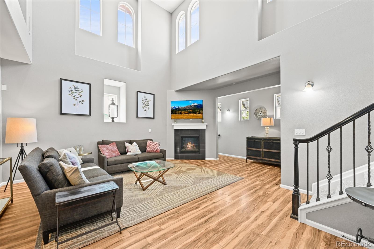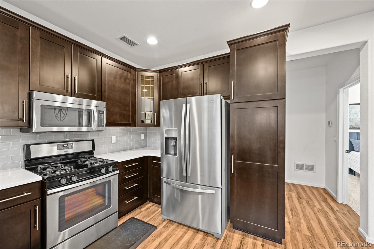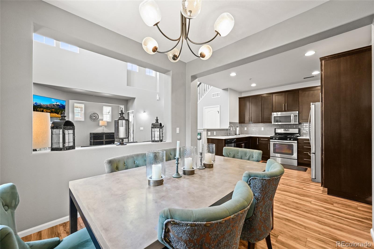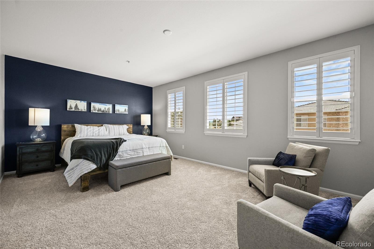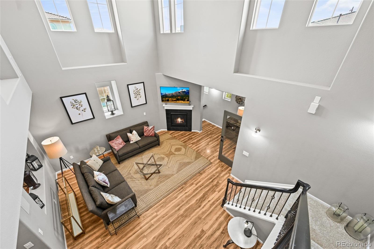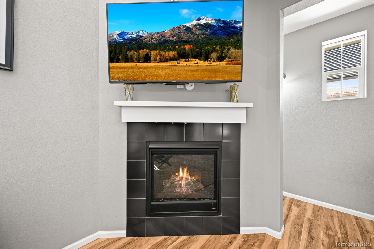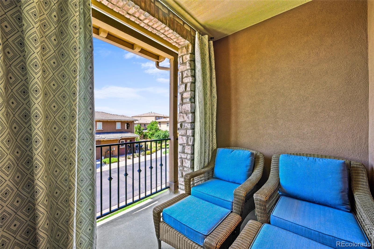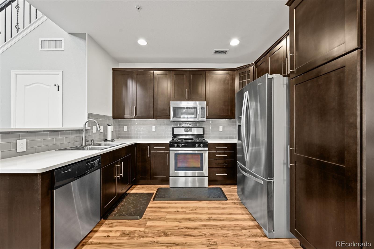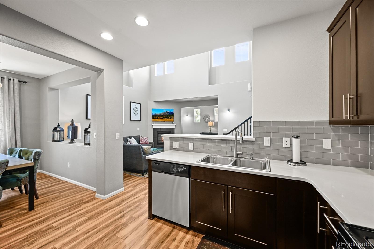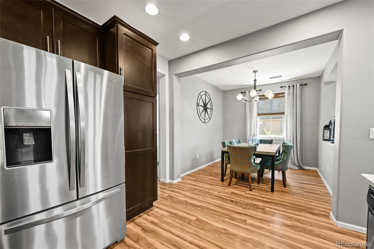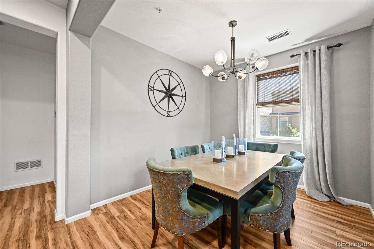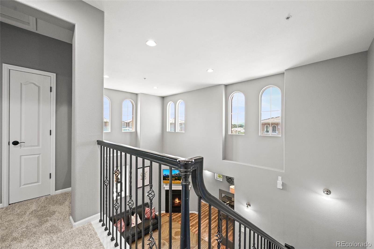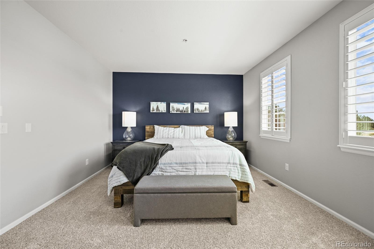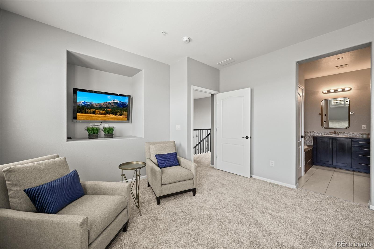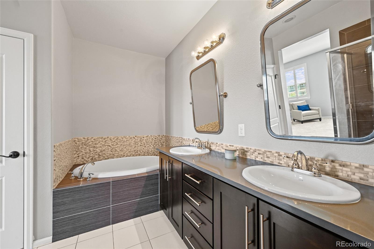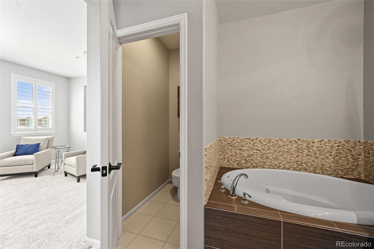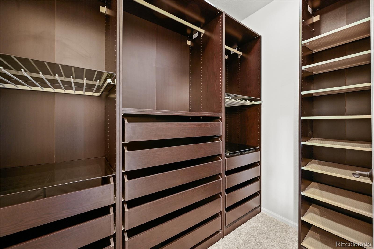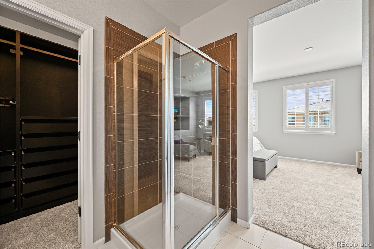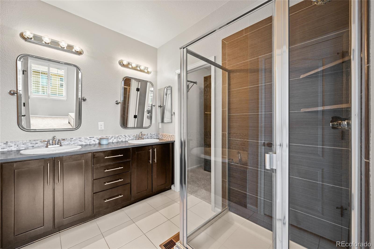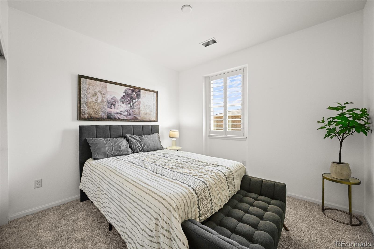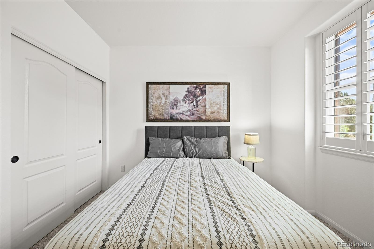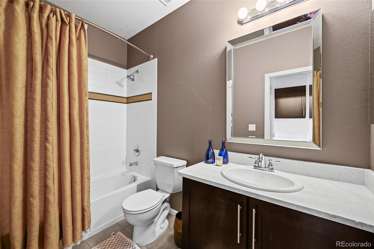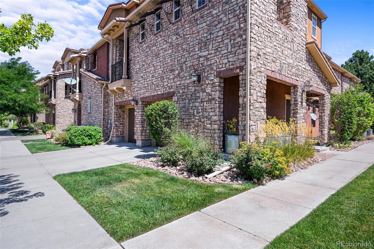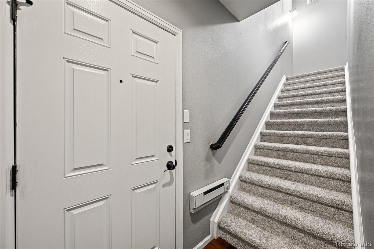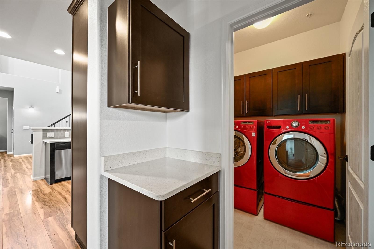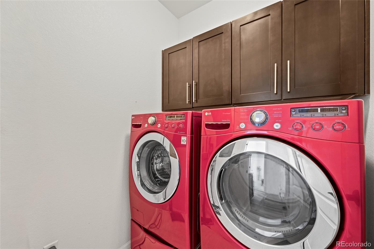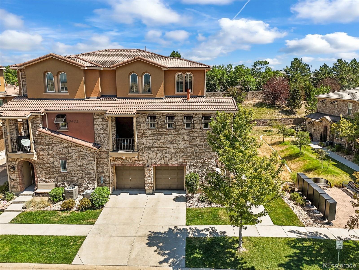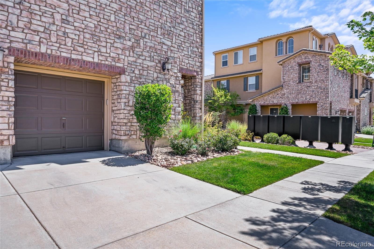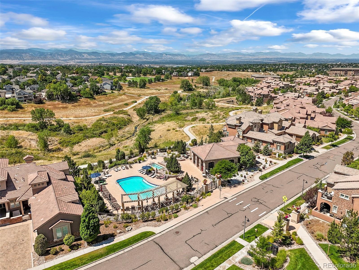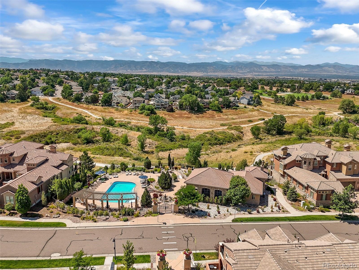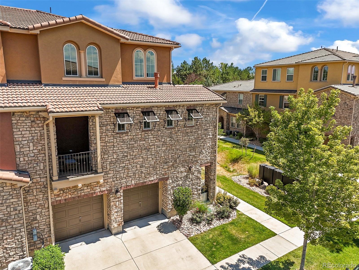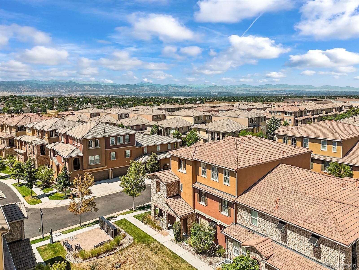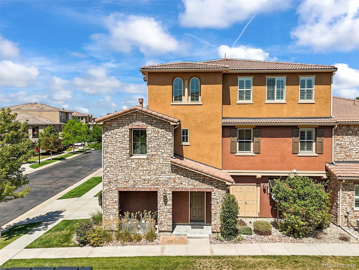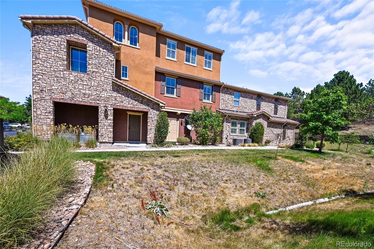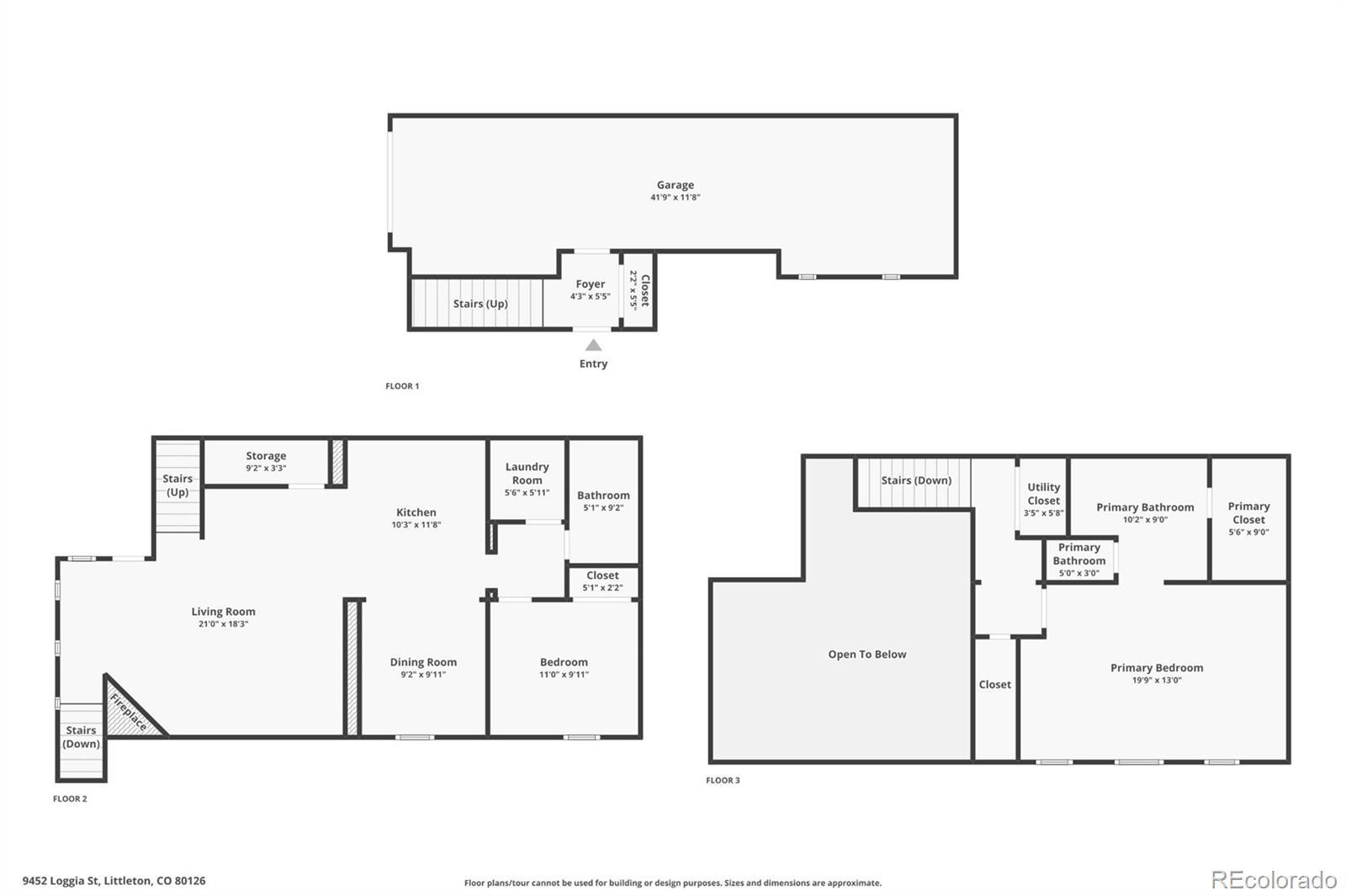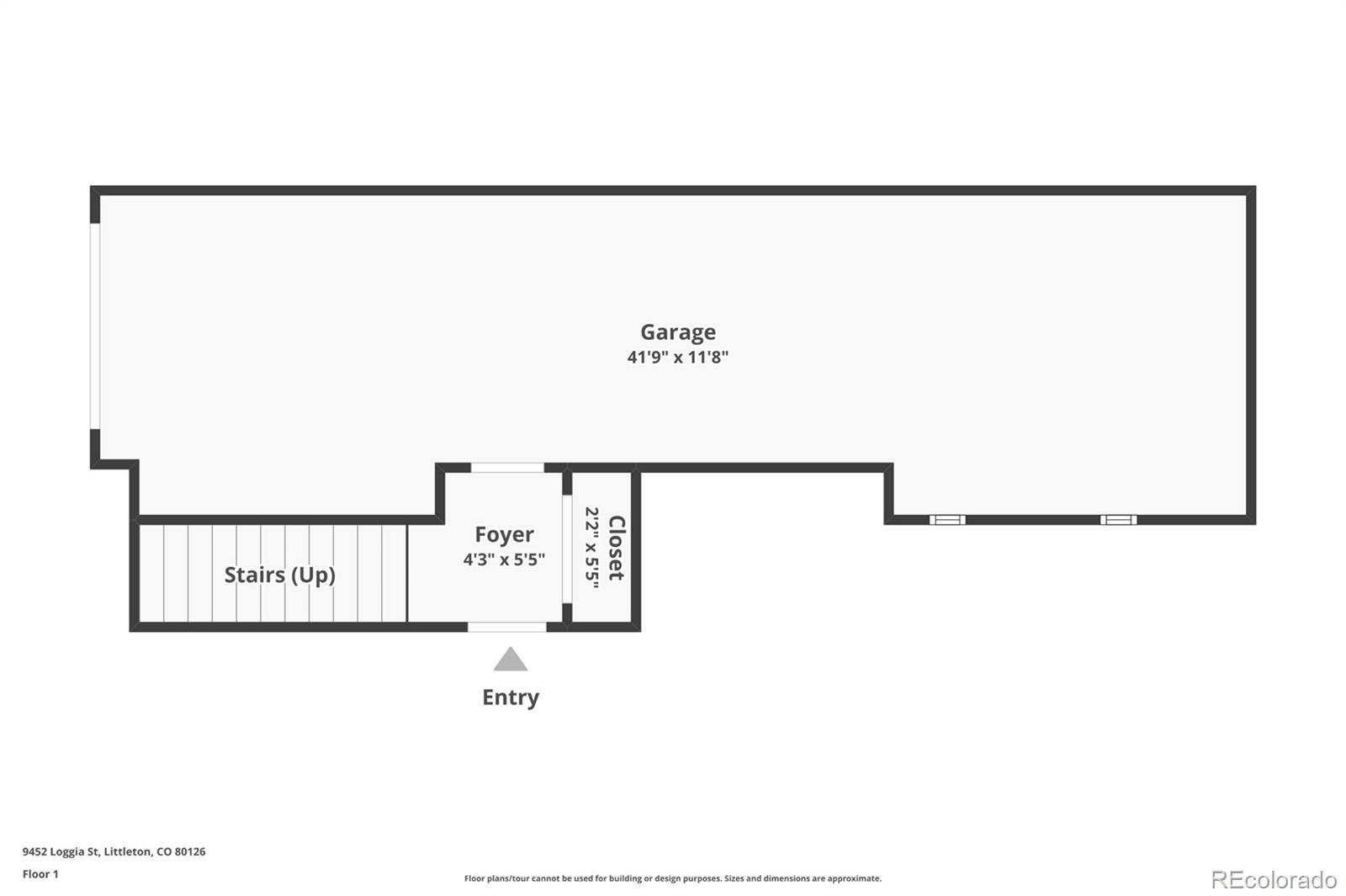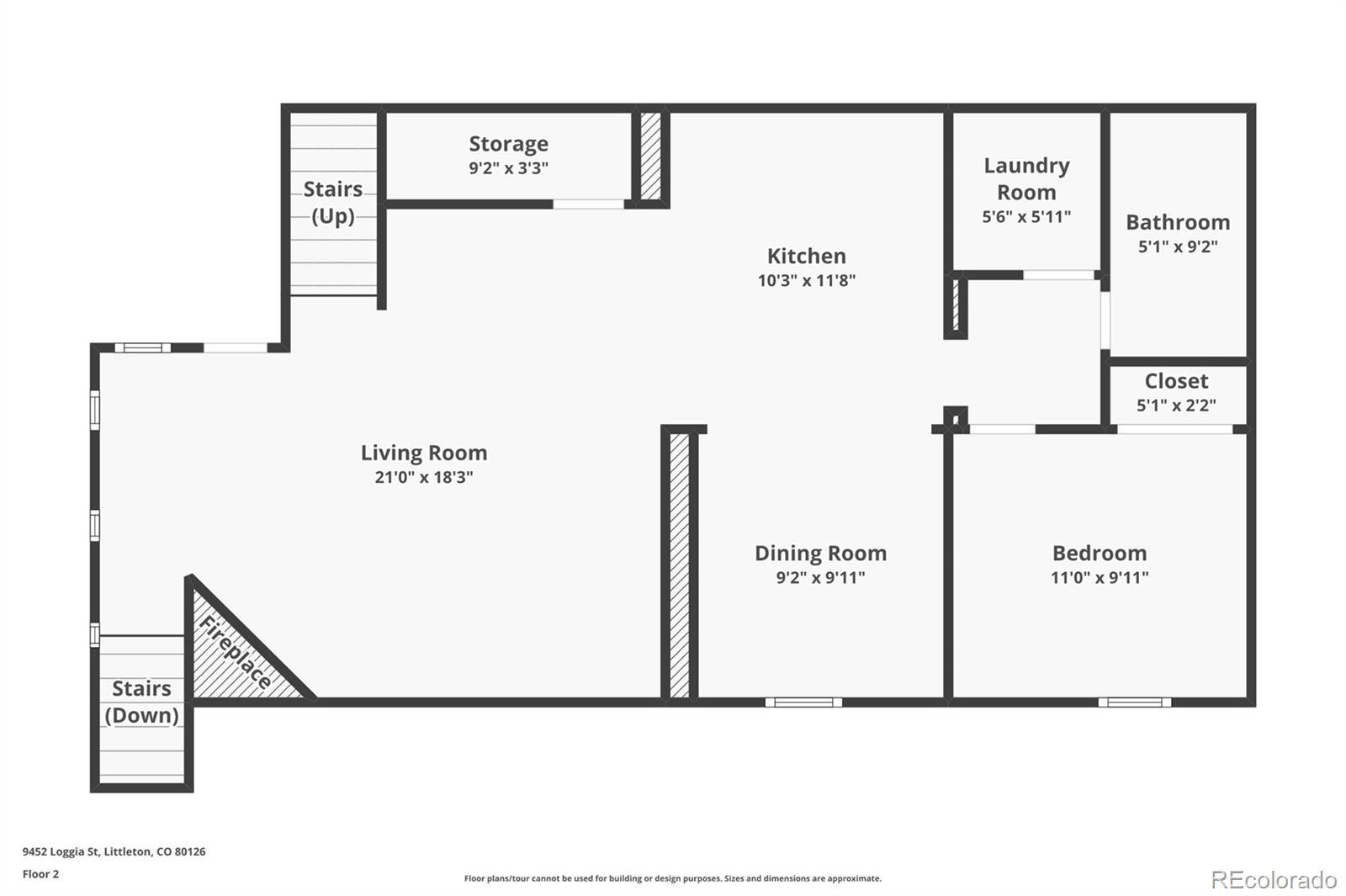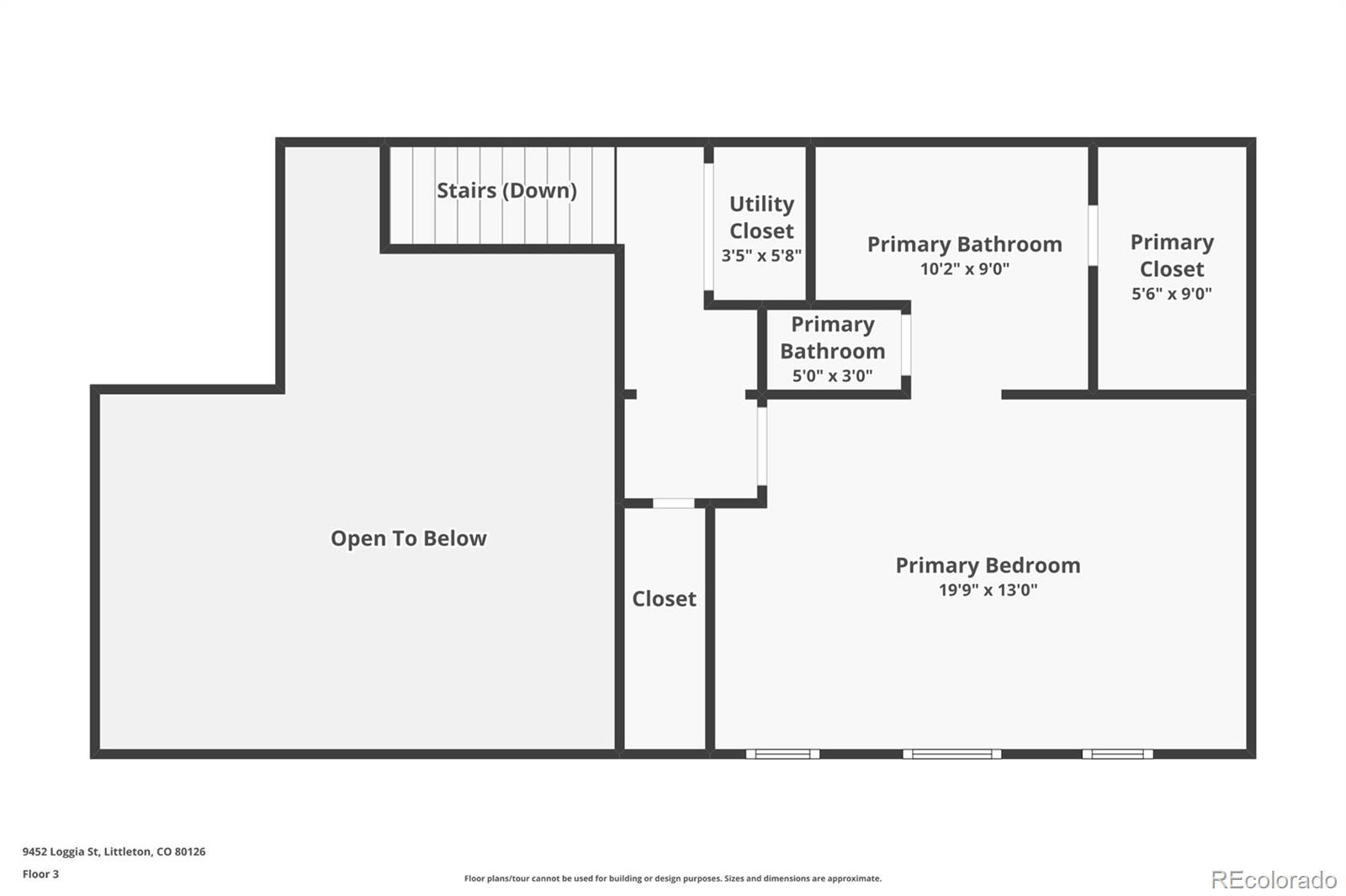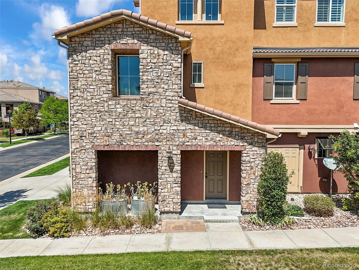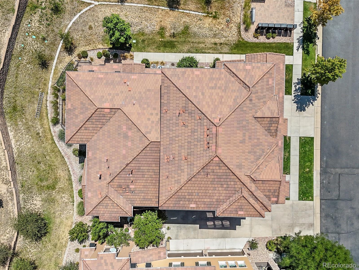Find us on...
Dashboard
- $499k Price
- 2 Beds
- 2 Baths
- 1,600 Sqft
New Search X
9452 Loggia Street C
Tuscan-Inspired Highlands Ranch Home for Sale - Discover this beautifully updated 2-bedroom, 2-bathroom home in Highlands Ranch—move-in ready and designed for comfort - The open floor plan with vaulted ceilings creates a bright and inviting atmosphere, while new carpet, upgraded white oak laminate, and stylish tile flooring add warmth and durability. The remodeled kitchen features granite countertops, tile backsplash, new sinks, fixtures, and modern designer touches including the baths. An eat-in dining area, main floor bedroom and full bath, and convenient laundry room make daily living easy. Cozy up in front of the fireplace or sit out on the covered balcony and relax with your cup of choice. Upstairs, the primary suite is a true retreat with a luxurious 5-piece bathroom and a spacious walk-in closet with custom built-ins for organization. Additional updates, Fresh interior paint throughout, Finished 2-car tandem garage with storage. Located in a highly desirable Highlands Ranch neighborhood close to trails, community pool, shopping, dining, and top-rated schools. This home offers the perfect blend of updates, style, and location—ideal for first-time buyers, downsizers, or anyone looking to enjoy the Highlands Ranch lifestyle. Schedule your showing today and make this beautiful Highlands Ranch home yours!
Listing Office: RE/MAX Professionals 
Essential Information
- MLS® #3375878
- Price$499,000
- Bedrooms2
- Bathrooms2.00
- Full Baths2
- Square Footage1,600
- Acres0.00
- Year Built2013
- TypeResidential
- Sub-TypeCondominium
- StatusActive
Community Information
- Address9452 Loggia Street C
- SubdivisionTresana
- CityHighlands Ranch
- CountyDouglas
- StateCO
- Zip Code80126
Amenities
- Parking Spaces2
- ParkingConcrete, Dry Walled, Tandem
- # of Garages2
- ViewMountain(s)
Amenities
Clubhouse, Fitness Center, Pool, Spa/Hot Tub, Tennis Court(s)
Utilities
Electricity Available, Natural Gas Available
Interior
- HeatingForced Air, Natural Gas
- CoolingCentral Air
- FireplaceYes
- # of Fireplaces1
- FireplacesGreat Room
- StoriesThree Or More
Interior Features
Five Piece Bath, High Ceilings, Open Floorplan, Primary Suite, Quartz Counters, Solid Surface Counters, Walk-In Closet(s)
Appliances
Dishwasher, Disposal, Microwave, Oven, Range, Refrigerator
Exterior
- Exterior FeaturesBalcony
- Lot DescriptionCorner Lot
- WindowsDouble Pane Windows
- RoofSpanish Tile
School Information
- DistrictDouglas RE-1
- ElementarySand Creek
- MiddleMountain Ridge
- HighMountain Vista
Additional Information
- Date ListedAugust 26th, 2025
Listing Details
 RE/MAX Professionals
RE/MAX Professionals
 Terms and Conditions: The content relating to real estate for sale in this Web site comes in part from the Internet Data eXchange ("IDX") program of METROLIST, INC., DBA RECOLORADO® Real estate listings held by brokers other than RE/MAX Professionals are marked with the IDX Logo. This information is being provided for the consumers personal, non-commercial use and may not be used for any other purpose. All information subject to change and should be independently verified.
Terms and Conditions: The content relating to real estate for sale in this Web site comes in part from the Internet Data eXchange ("IDX") program of METROLIST, INC., DBA RECOLORADO® Real estate listings held by brokers other than RE/MAX Professionals are marked with the IDX Logo. This information is being provided for the consumers personal, non-commercial use and may not be used for any other purpose. All information subject to change and should be independently verified.
Copyright 2025 METROLIST, INC., DBA RECOLORADO® -- All Rights Reserved 6455 S. Yosemite St., Suite 500 Greenwood Village, CO 80111 USA
Listing information last updated on December 31st, 2025 at 6:03am MST.

