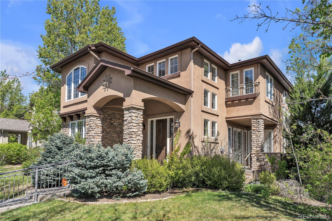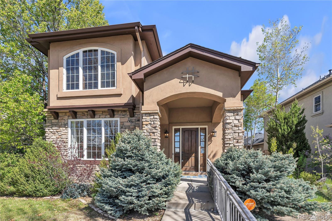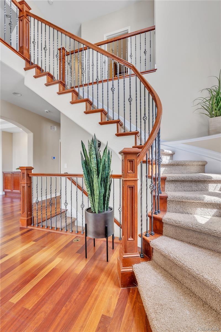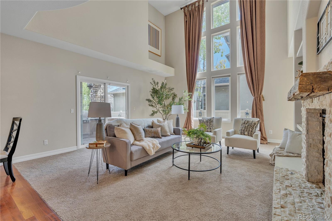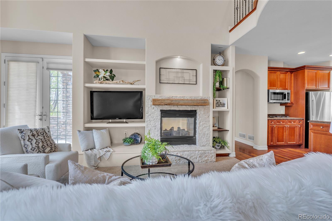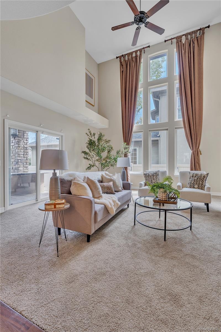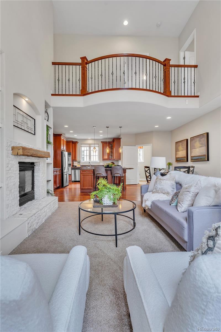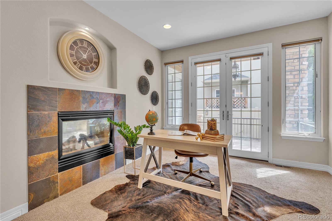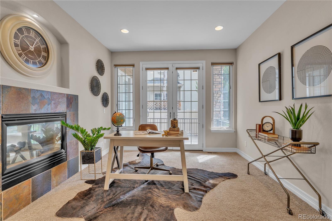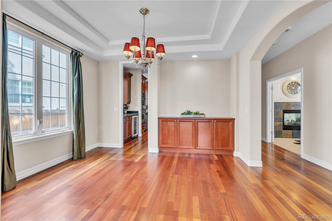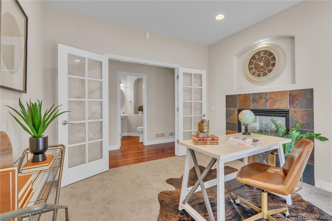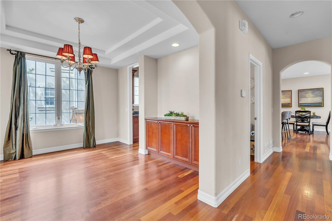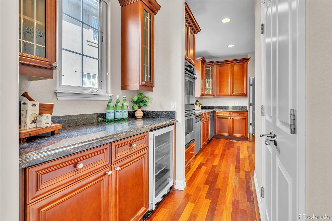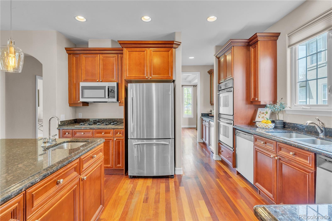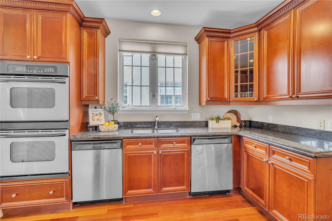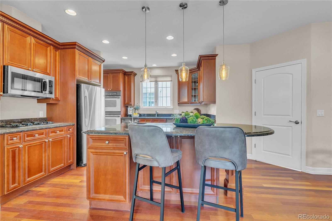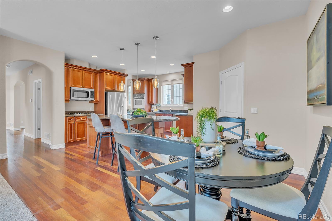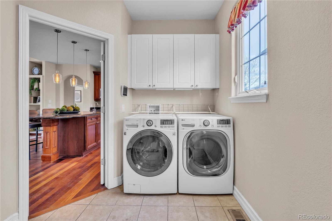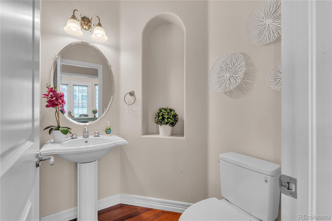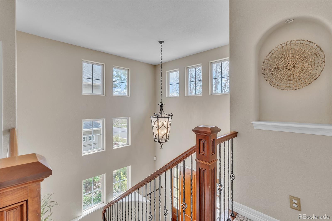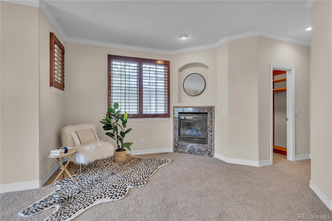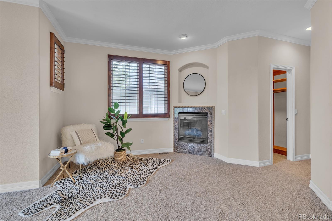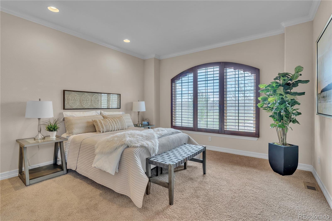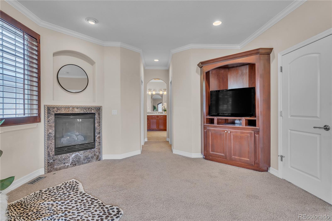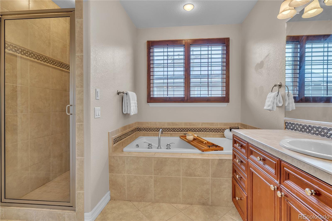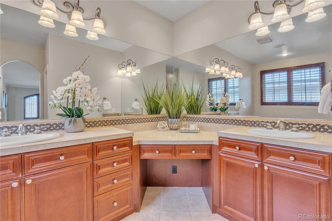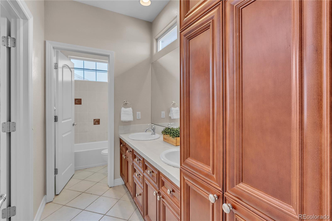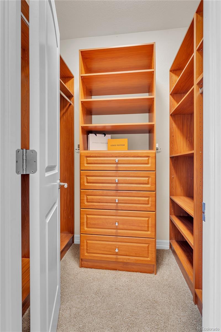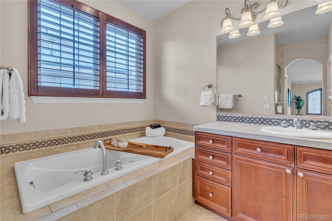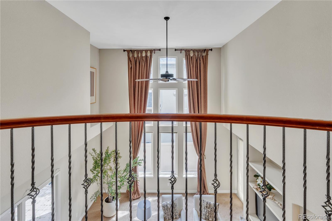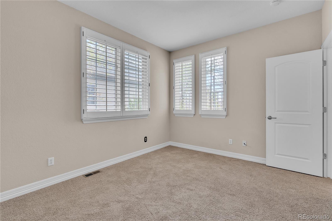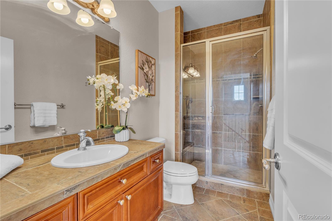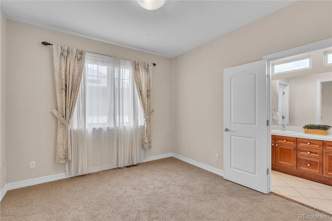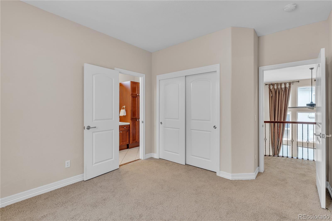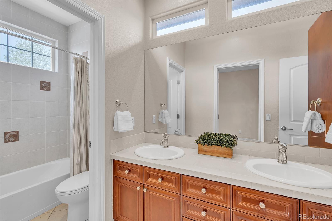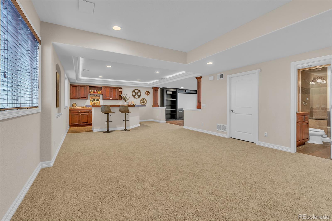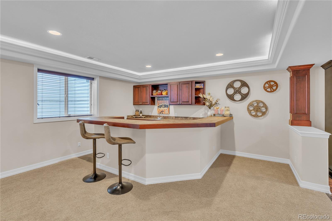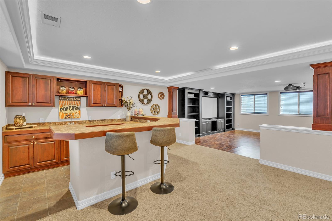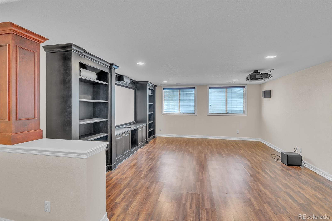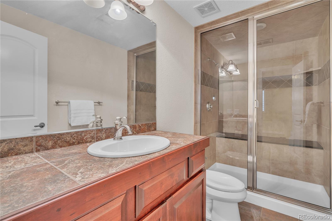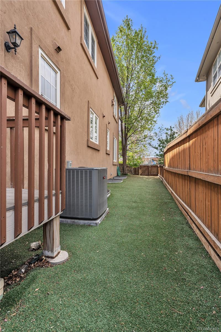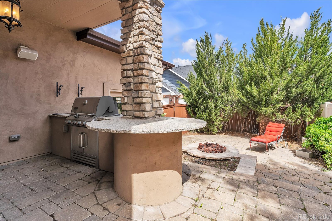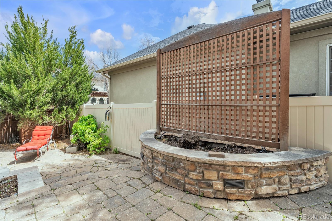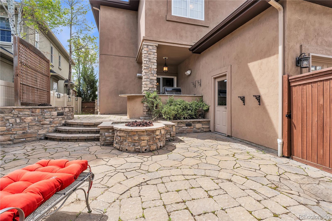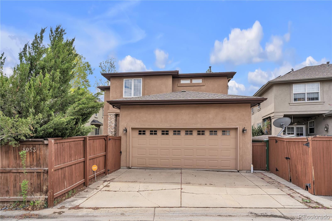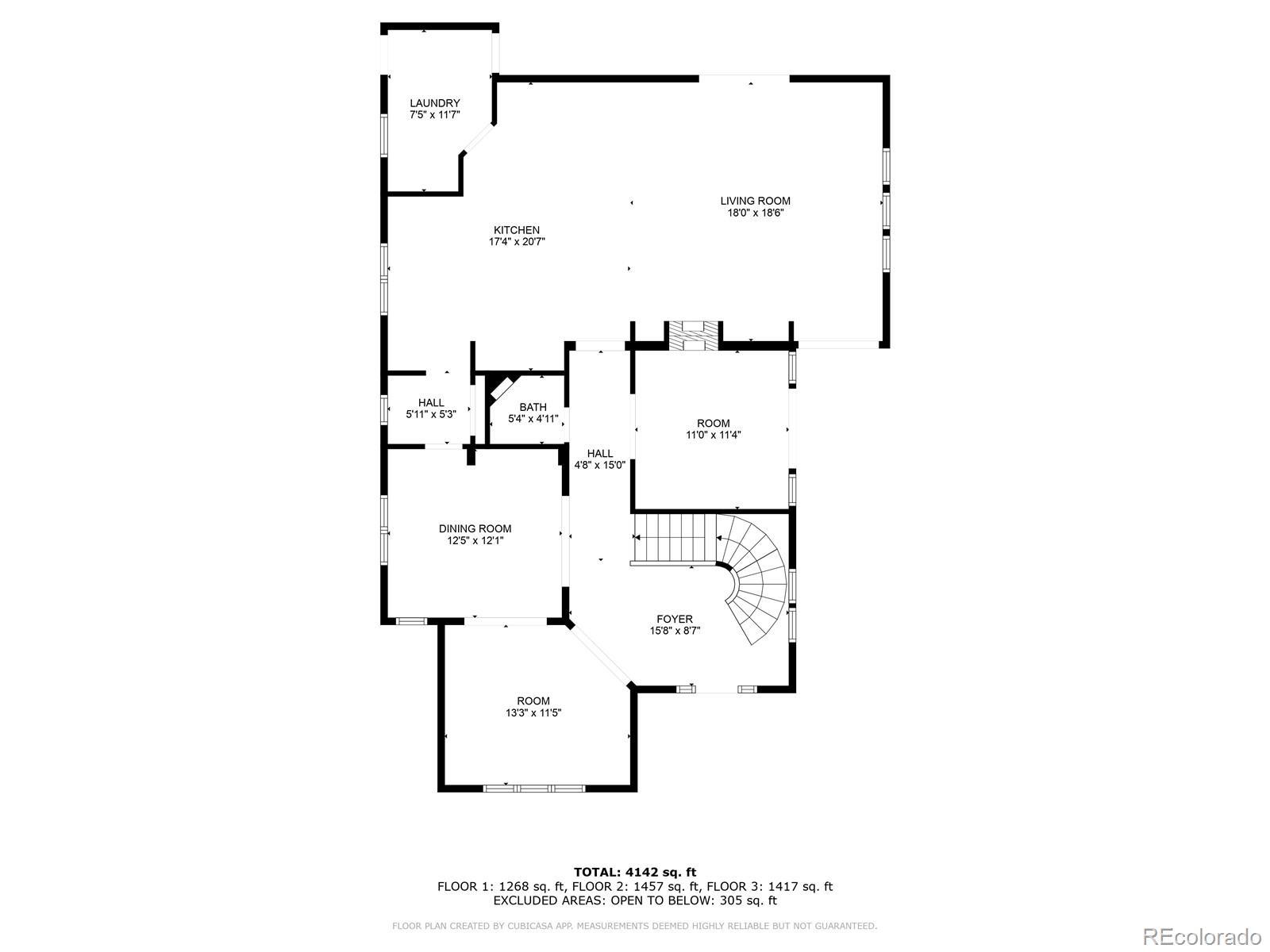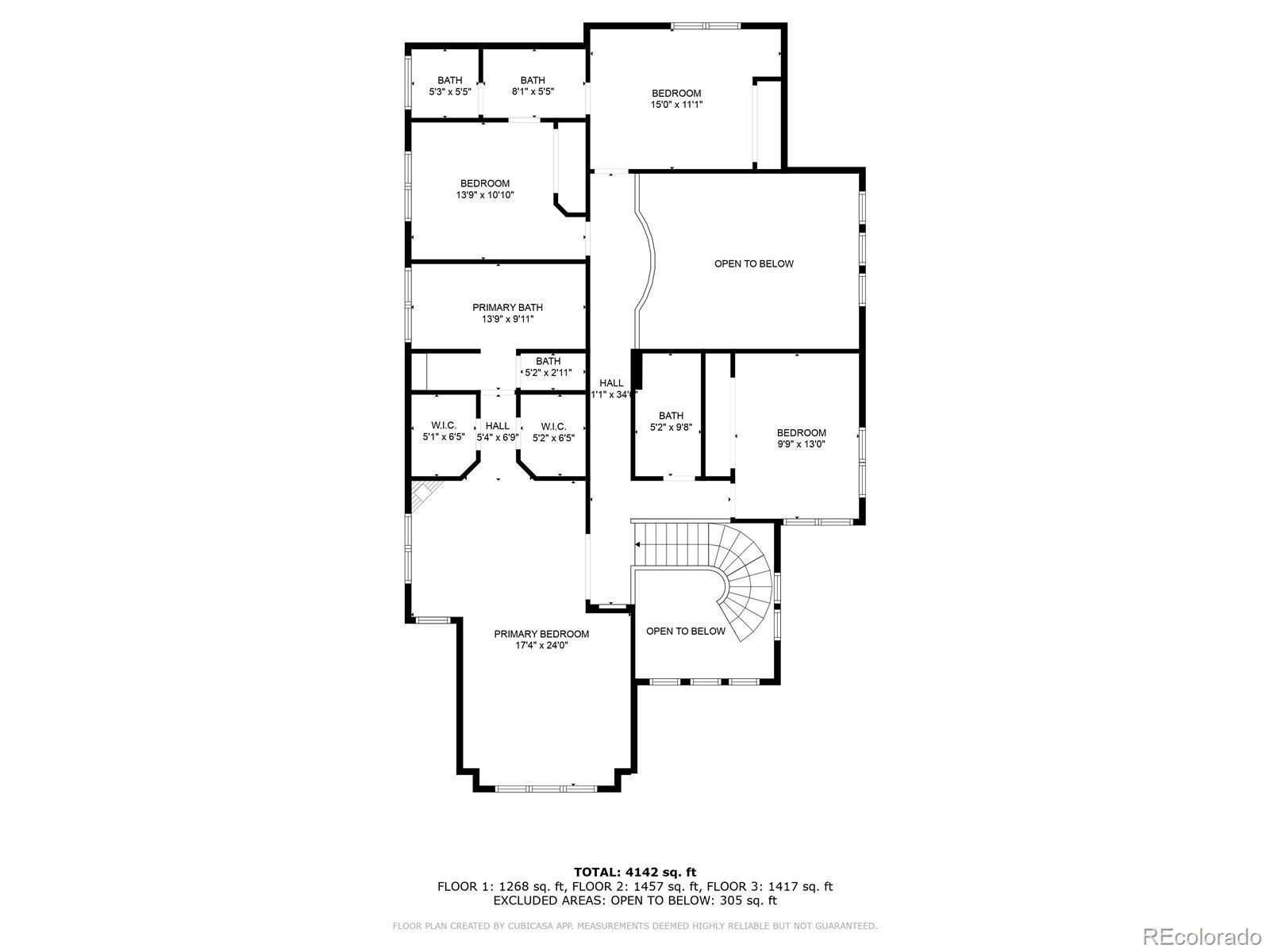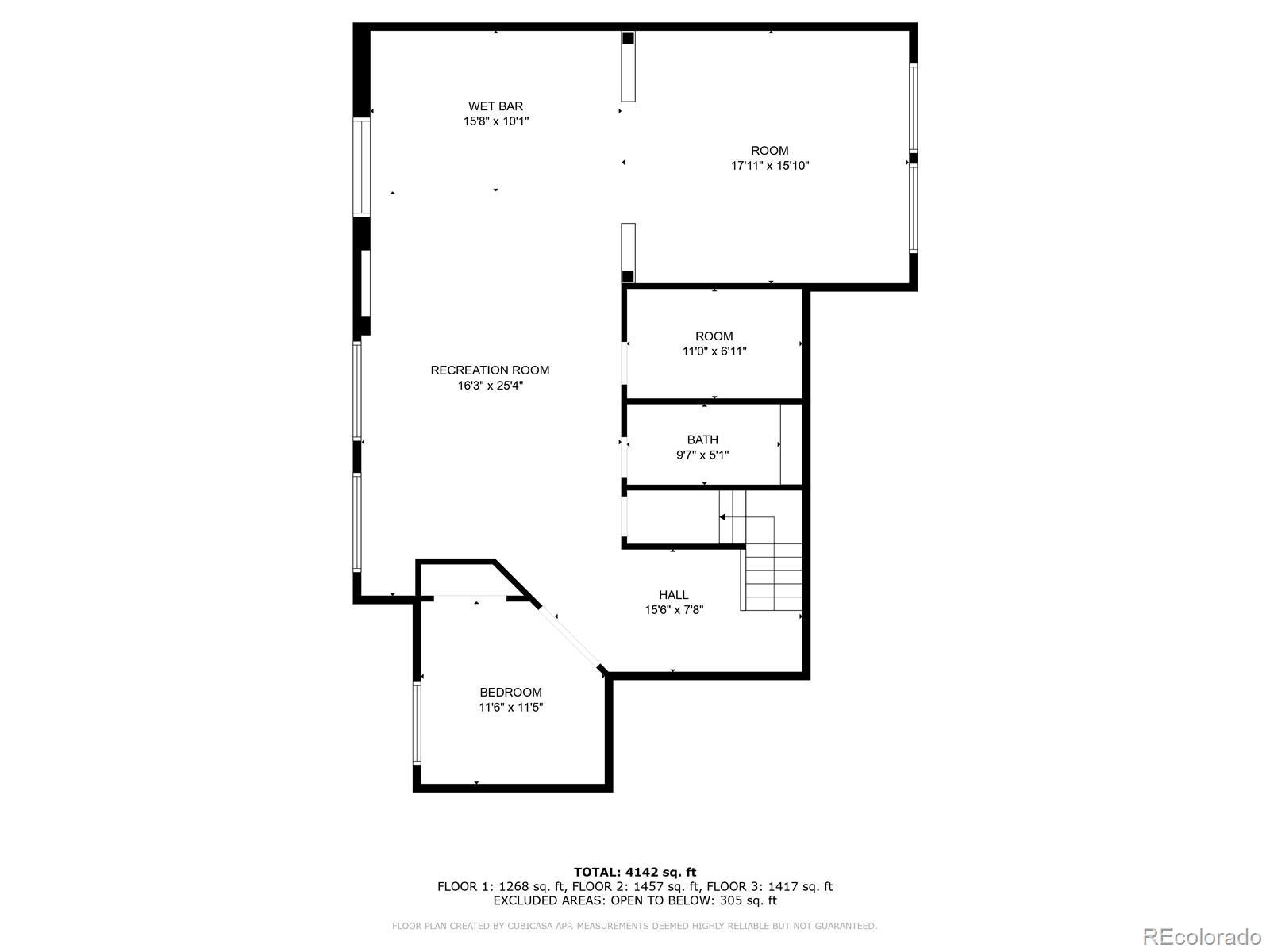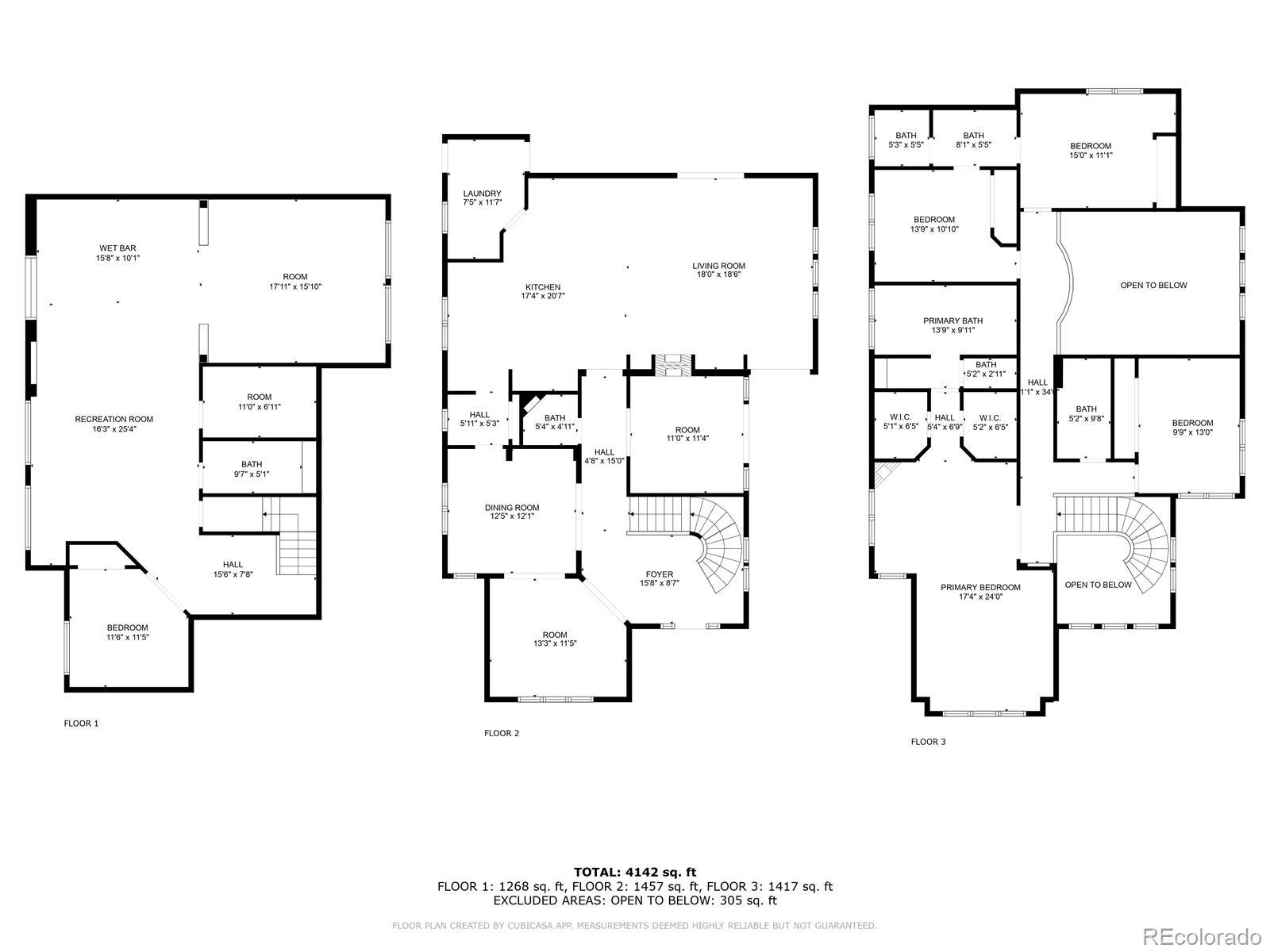Find us on...
Dashboard
- 5 Beds
- 5 Baths
- 4,171 Sqft
- .14 Acres
New Search X
8053 E Maple Avenue
Welcome to 8053 East Maple Avenue, a remarkable residence located in the vibrant heart of Denver, CO. This expansive property boasts 5 bedrooms and 5 bathrooms, offering an abundant 4,320 square feet of living space designed for comfort and style. Situated on a generous 6,142-square-foot lot, this home provides ample room for both relaxation and outdoor enjoyment. The well-appointed island kitchen serves as the centerpiece for culinary endeavors, complete with a pantry, a wine fridge, and two dishwashers—a true haven for the discerning chef. Gleaming hardwood floors grace the main level, adding an element of sophistication to the inviting living spaces. Enjoy the warmth of a cozy fireplace during cooler months, and benefit from central air conditioning during Denver's warmer days. Outside, the property features a private backyard with a dedicated dog run, providing an ideal setting for pet lovers. An attached garage ensures convenience and security for your vehicle. Proximity to local parks and the Lowry Town Center enhances the appeal of this location, offering effortless access to recreation and shopping. In response to valuable feedback, the sellers have thoughtfully reduced the price, recognizing the opportunity for the new owner to infuse their personal style into the home. This property presents a unique opportunity to create a personalized living environment within a sought-after community. We invite you to experience the potential of this distinguished residence—schedule your visit today.
Listing Office: Compass - Denver 
Essential Information
- MLS® #3379875
- Price$1,155,000
- Bedrooms5
- Bathrooms5.00
- Full Baths2
- Half Baths1
- Square Footage4,171
- Acres0.14
- Year Built2003
- TypeResidential
- Sub-TypeSingle Family Residence
- StyleTraditional
- StatusActive
Community Information
- Address8053 E Maple Avenue
- SubdivisionLowry
- CityDenver
- CountyDenver
- StateCO
- Zip Code80230
Amenities
- Parking Spaces2
- ParkingConcrete, Lighted
- # of Garages2
- ViewCity, Mountain(s)
Utilities
Cable Available, Electricity Connected, Internet Access (Wired), Phone Available
Interior
- HeatingForced Air, Natural Gas
- CoolingCentral Air
- FireplaceYes
- # of Fireplaces2
- StoriesTwo
Interior Features
Ceiling Fan(s), Eat-in Kitchen, Five Piece Bath, Granite Counters, High Ceilings, Jack & Jill Bathroom, Kitchen Island, Pantry, Primary Suite, Smoke Free, Sound System, Vaulted Ceiling(s), Walk-In Closet(s)
Appliances
Dishwasher, Disposal, Dryer, Microwave, Oven, Range, Refrigerator, Wine Cooler
Fireplaces
Electric, Great Room, Primary Bedroom
Exterior
- WindowsDouble Pane Windows
- RoofComposition
Exterior Features
Dog Run, Fire Pit, Garden, Gas Grill, Private Yard, Water Feature
Lot Description
Landscaped, Level, Master Planned, Sprinklers In Front, Sprinklers In Rear
School Information
- DistrictDenver 1
- ElementaryLowry
- MiddleHill
- HighGeorge Washington
Additional Information
- Date ListedFebruary 19th, 2025
- ZoningR-2-A
Listing Details
 Compass - Denver
Compass - Denver
 Terms and Conditions: The content relating to real estate for sale in this Web site comes in part from the Internet Data eXchange ("IDX") program of METROLIST, INC., DBA RECOLORADO® Real estate listings held by brokers other than RE/MAX Professionals are marked with the IDX Logo. This information is being provided for the consumers personal, non-commercial use and may not be used for any other purpose. All information subject to change and should be independently verified.
Terms and Conditions: The content relating to real estate for sale in this Web site comes in part from the Internet Data eXchange ("IDX") program of METROLIST, INC., DBA RECOLORADO® Real estate listings held by brokers other than RE/MAX Professionals are marked with the IDX Logo. This information is being provided for the consumers personal, non-commercial use and may not be used for any other purpose. All information subject to change and should be independently verified.
Copyright 2025 METROLIST, INC., DBA RECOLORADO® -- All Rights Reserved 6455 S. Yosemite St., Suite 500 Greenwood Village, CO 80111 USA
Listing information last updated on December 18th, 2025 at 6:18am MST.

