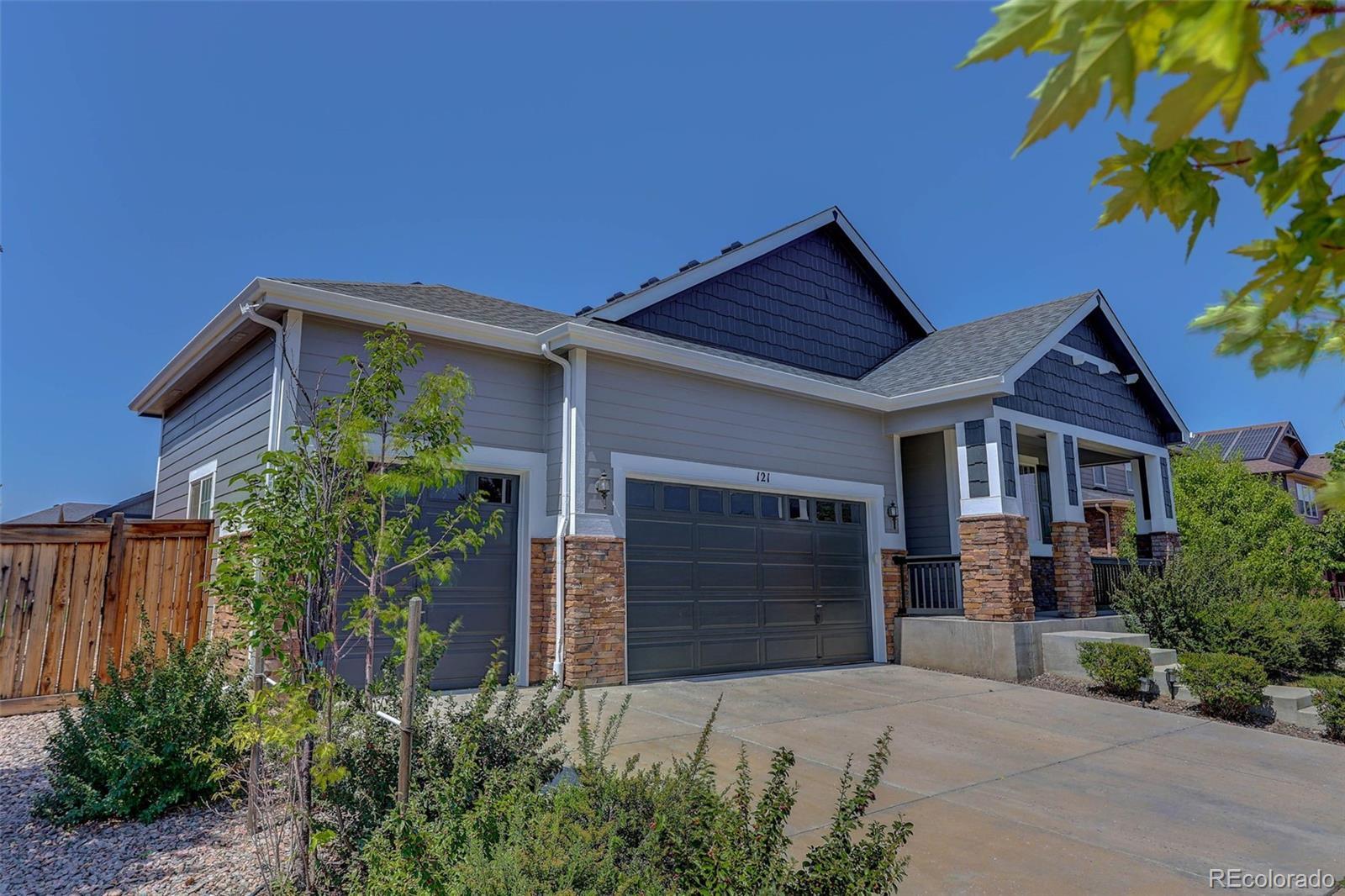Find us on...
Dashboard
- 5 Beds
- 4 Baths
- 1,968 Sqft
- .17 Acres
New Search X
121 S Jackson Gap Way
Welcome to 121 S. Jackson Gap Way, where modern elegance meets everyday comfort in the heart of Aurora. This exceptional 5-bedroom, 4-bath residence has been thoughtfully upgraded with a brand-new finished basement showcasing spa-inspired luxury bathrooms, a flexible game room, and space perfectly suited for a private home gym. In addition, the roof and water heater are both brand new as well. Inside, fresh interior and exterior paint create a crisp, modern aesthetic, while open living and dining areas flow seamlessly for both intimate gatherings and grand entertaining. A dedicated office space offers the flexibility to work from home in style, while the home’s design provides countless options to customize each room to your lifestyle. Perfectly positioned along the E-470 corridor, this property offers unmatched convenience—just minutes from Denver International Airport, The Gaylord Resort & Convention Center, Buckley Air Force Base, and UC Health Anschutz Medical Campus. With its blend of timeless finishes, versatile living spaces, and an unbeatable location, this home delivers the ideal combination of luxury and convenience.
Listing Office: Coldwell Banker Global Luxury Denver 
Essential Information
- MLS® #3381263
- Price$679,900
- Bedrooms5
- Bathrooms4.00
- Full Baths4
- Square Footage1,968
- Acres0.17
- Year Built2017
- TypeResidential
- Sub-TypeSingle Family Residence
- StyleContemporary
- StatusActive
Community Information
- Address121 S Jackson Gap Way
- SubdivisionTraditions
- CityAurora
- CountyArapahoe
- StateCO
- Zip Code80018
Amenities
- AmenitiesClubhouse, Park, Pool
- Parking Spaces3
- # of Garages3
Utilities
Cable Available, Electricity Connected, Natural Gas Connected
Interior
- HeatingForced Air
- CoolingCentral Air
- FireplaceYes
- # of Fireplaces1
- FireplacesElectric, Family Room
- StoriesOne
Interior Features
Entrance Foyer, Five Piece Bath, High Ceilings, No Stairs
Appliances
Dishwasher, Disposal, Dryer, Oven, Range Hood, Washer
Exterior
- Exterior FeaturesPrivate Yard
- WindowsDouble Pane Windows
- RoofComposition
Lot Description
Sprinklers In Front, Sprinklers In Rear
School Information
- DistrictAdams-Arapahoe 28J
- ElementaryVista Peak
- MiddleVista Peak
- HighVista Peak
Additional Information
- Date ListedAugust 25th, 2025
Listing Details
Coldwell Banker Global Luxury Denver
 Terms and Conditions: The content relating to real estate for sale in this Web site comes in part from the Internet Data eXchange ("IDX") program of METROLIST, INC., DBA RECOLORADO® Real estate listings held by brokers other than RE/MAX Professionals are marked with the IDX Logo. This information is being provided for the consumers personal, non-commercial use and may not be used for any other purpose. All information subject to change and should be independently verified.
Terms and Conditions: The content relating to real estate for sale in this Web site comes in part from the Internet Data eXchange ("IDX") program of METROLIST, INC., DBA RECOLORADO® Real estate listings held by brokers other than RE/MAX Professionals are marked with the IDX Logo. This information is being provided for the consumers personal, non-commercial use and may not be used for any other purpose. All information subject to change and should be independently verified.
Copyright 2025 METROLIST, INC., DBA RECOLORADO® -- All Rights Reserved 6455 S. Yosemite St., Suite 500 Greenwood Village, CO 80111 USA
Listing information last updated on October 17th, 2025 at 11:49pm MDT.










































