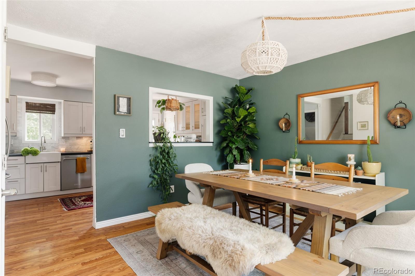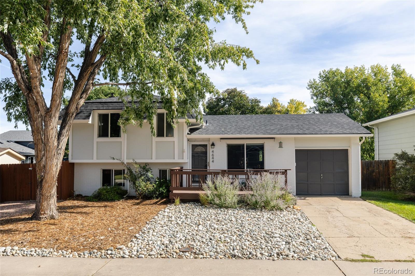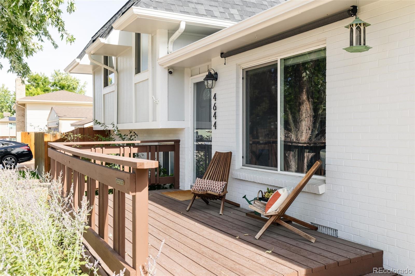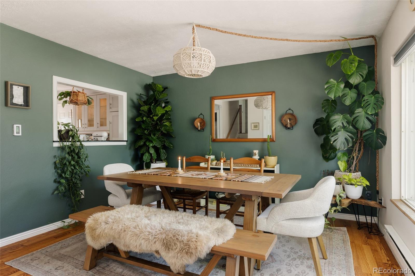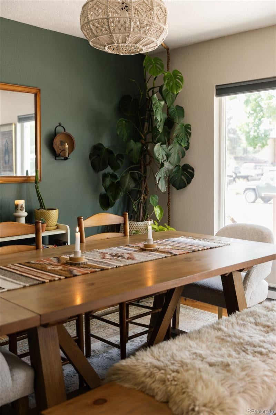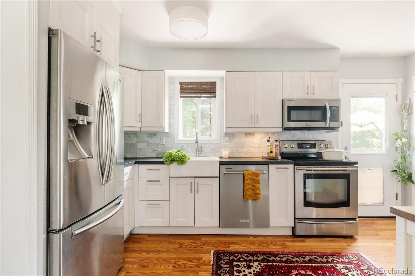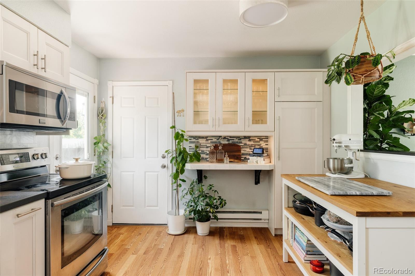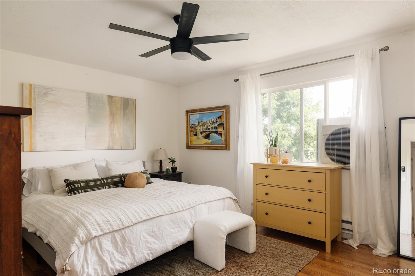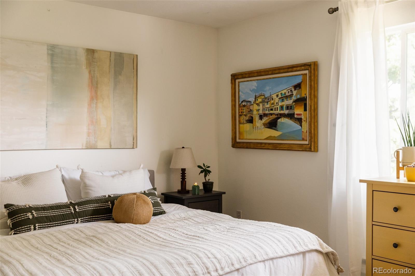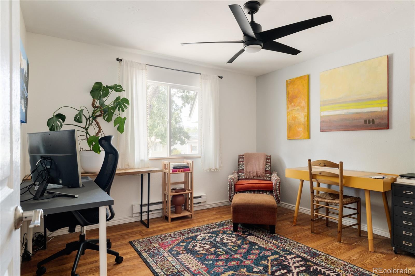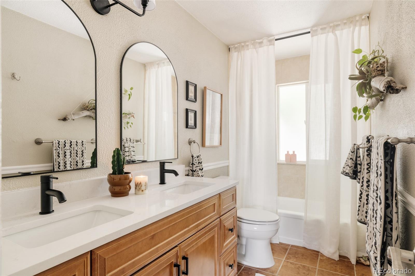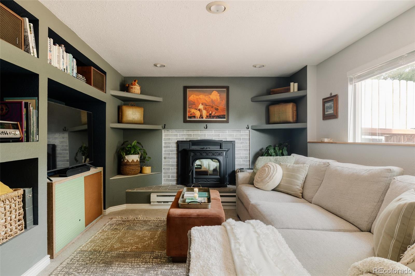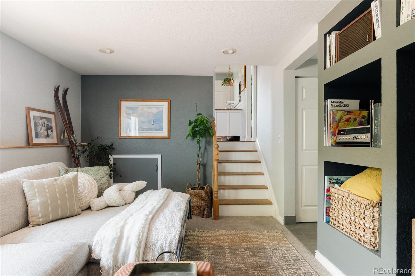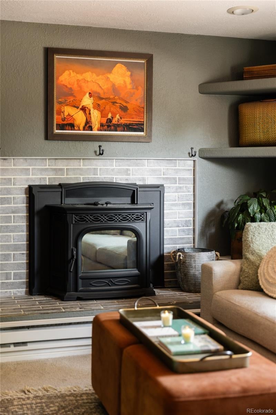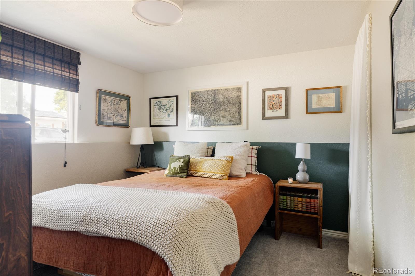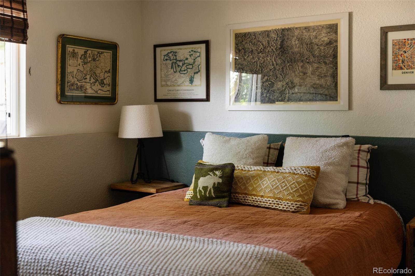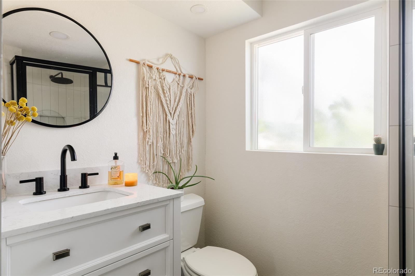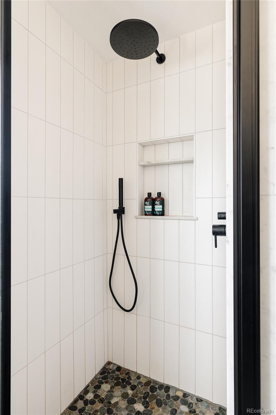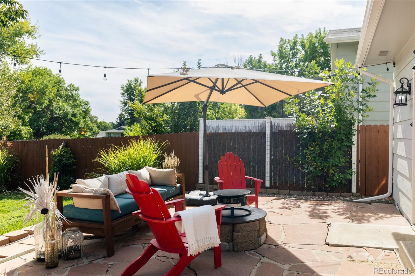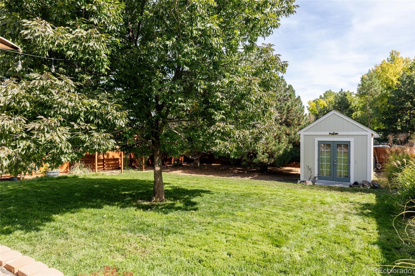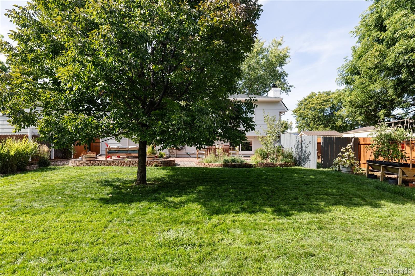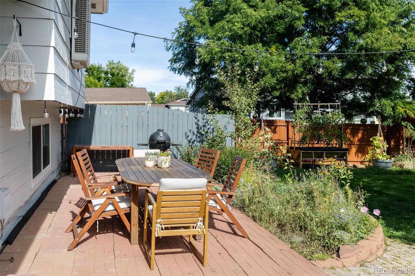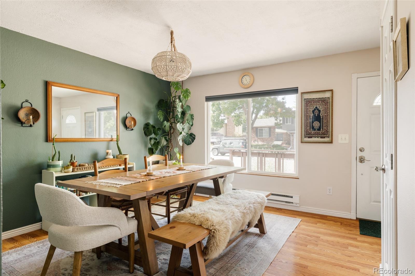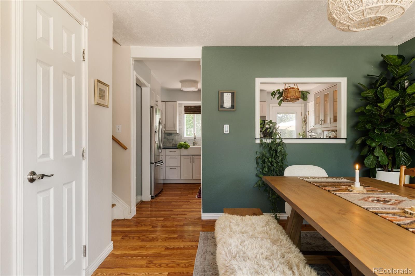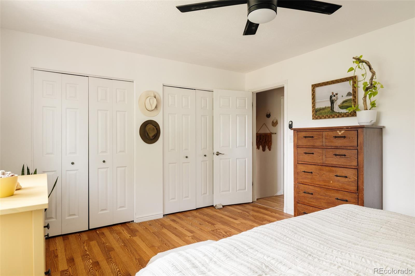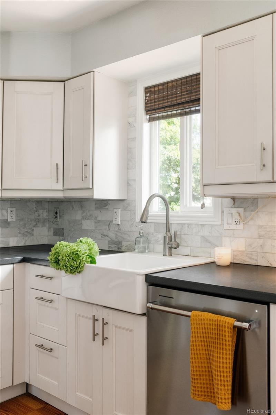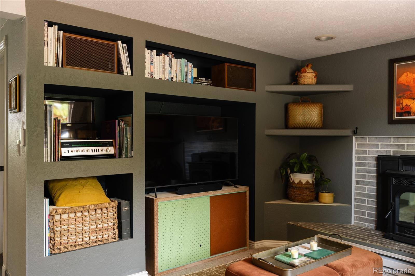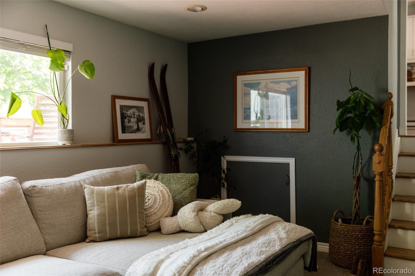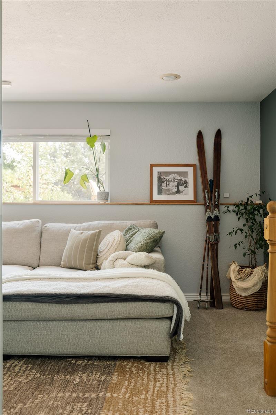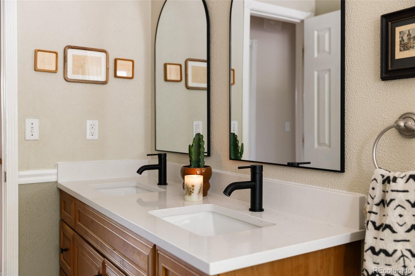Find us on...
Dashboard
- 3 Beds
- 2 Baths
- 1,321 Sqft
- .18 Acres
New Search X
4644 S Garland Way
A rare combination of thoughtful updates, a flexible floor plan, and one of the largest lots in the neighborhood. Inside, the home is filled with natural light and features new carpet and a new pellet stove for added comfort. The kitchen, with updated appliances, opens to the main living area for easy everyday living. Upstairs, you’ll find two bedrooms and a full bath, while the lower level offers a third bedroom and ¾ bath- ideal for guests, a home office, or additional living space. Recent improvements include a new roof and gutters, fresh exterior paint, a new irrigation system, and a pollinator garden. The spacious 7,800 sq. ft. backyard includes three large trees, a storage shed, and extra parking for a camper or RV. The property is just 2 minutes from Garrison and Union Park (Denver Park)—a great spot for kids, pets, picnics, and 4th of July fireworks. You’re also only 5 minutes from Harriman Lake, Fehringer Park, and Disc Golf, and 12 minutes from downtown Morrison and Red Rocks Amphitheater. Everyday errands are simple with every major grocery store within 5 minutes (Target, Whole Foods, Sprouts, Trader Joe’s, Costco, Sam's Club, Safeway, King Soopers, Walmart). Located near parks, trails, and amenities, this home offers both convenience and room to grow. Easy access to the mountains via nearby 285 and I-70. Welcome home
Listing Office: Hatch Realty, LLC 
Essential Information
- MLS® #3382579
- Price$540,000
- Bedrooms3
- Bathrooms2.00
- Full Baths1
- Square Footage1,321
- Acres0.18
- Year Built1977
- TypeResidential
- Sub-TypeSingle Family Residence
- StyleBungalow
- StatusPending
Community Information
- Address4644 S Garland Way
- SubdivisionPARK WEST
- CityLittleton
- CountyDenver
- StateCO
- Zip Code80123
Amenities
- Parking Spaces4
- # of Garages1
Interior
- Interior FeaturesQuartz Counters
- HeatingBaseboard
- CoolingEvaporative Cooling
- FireplaceYes
- # of Fireplaces1
- FireplacesFamily Room
- StoriesThree Or More
Appliances
Dishwasher, Disposal, Dryer, Electric Water Heater, Microwave, Range, Refrigerator, Washer
Exterior
- Exterior FeaturesGarden, Private Yard
- Lot DescriptionIrrigated, Level
- RoofComposition
School Information
- DistrictDenver 1
- ElementaryGrant Ranch E-8
- MiddleGrant Ranch E-8
- HighJohn F. Kennedy
Additional Information
- Date ListedSeptember 30th, 2025
- ZoningR-1
Listing Details
 Hatch Realty, LLC
Hatch Realty, LLC
 Terms and Conditions: The content relating to real estate for sale in this Web site comes in part from the Internet Data eXchange ("IDX") program of METROLIST, INC., DBA RECOLORADO® Real estate listings held by brokers other than RE/MAX Professionals are marked with the IDX Logo. This information is being provided for the consumers personal, non-commercial use and may not be used for any other purpose. All information subject to change and should be independently verified.
Terms and Conditions: The content relating to real estate for sale in this Web site comes in part from the Internet Data eXchange ("IDX") program of METROLIST, INC., DBA RECOLORADO® Real estate listings held by brokers other than RE/MAX Professionals are marked with the IDX Logo. This information is being provided for the consumers personal, non-commercial use and may not be used for any other purpose. All information subject to change and should be independently verified.
Copyright 2025 METROLIST, INC., DBA RECOLORADO® -- All Rights Reserved 6455 S. Yosemite St., Suite 500 Greenwood Village, CO 80111 USA
Listing information last updated on October 29th, 2025 at 12:50pm MDT.

