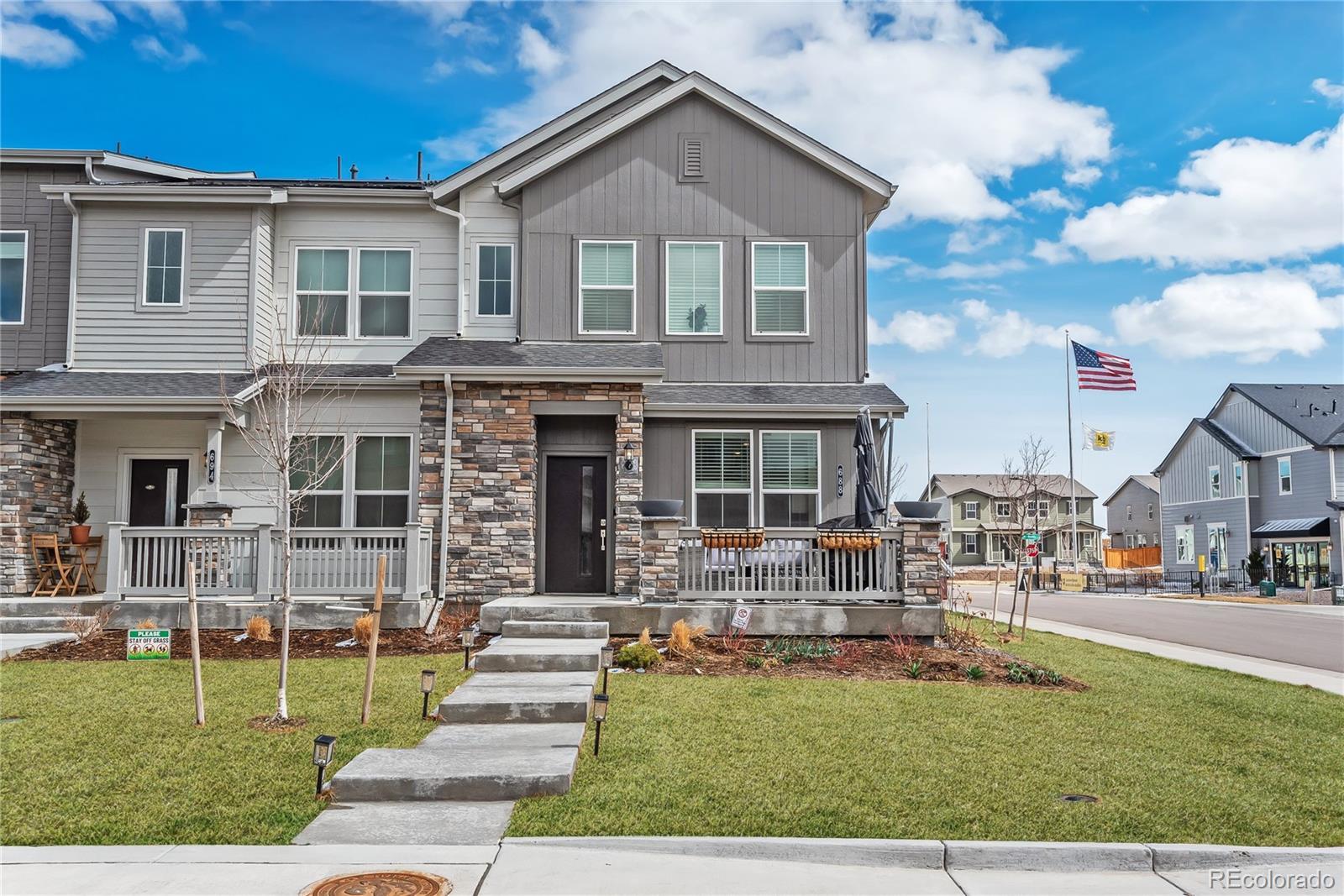Find us on...
Dashboard
- $435k Price
- 3 Beds
- 3 Baths
- 1,512 Sqft
New Search X
688 N Bersshine Court
**Significant Price Improvement + 4.99% Assumable FHA Mortgage!** Take advantage of the seller's $25,000+ price reduction and a rare 4.99% assumable FHA mortgage—an incredible opportunity in today's market! This home is also eligible for a $5,000 closing cost incentive from KeyBank and offers 100% financing with no mortgage insurance. For full financing details, please contact Lisa Muilenburg at KeyBank at 303-669-1490. Located in the expanding Sky Ranch community, this nearly new, upgraded townhome combines style and function, offering unbeatable value compared to new construction. The sunlit great room features fresh laminate flooring, perfect for entertaining or everyday living. The chef's kitchen is thoughtfully designed with 42" cabinets adorned with custom pulls, granite countertops, a large island with a single-basin sink and a pull-out spray faucet, stainless steel appliances, a breakfast bar, and a sleek glass linear mosaic tile backsplash. Upstairs, you will find two spacious secondary bedrooms, each with plush carpeting, ceiling fans, custom window shades, and ample closet space. A shared Jack-and-Jill bathroom provides comfort and privacy. The grand primary suite serves as your personal retreat, featuring new laminate flooring, a walk-in closet, an en-suite bath, and custom window coverings throughout. Additional features include an upstairs laundry room for added convenience and a west-facing corner lot opposite single-family homes, offering peaceful sunset views and a more open, residential feel. **Highlights & Location:**- 4.99% assumable FHA mortgage- $7,500 price reduction- $5,000 KeyBank closing cost incentive- 100% financing available with no mortgage insurance- West-facing corner lot across from single-family homes. Enjoy easy access to I-70, Denver International Airport, and Gaylord Rockies Resort. Check the supplements for complete financing and incentive information. Call Ben Prucey today at 720-232-0035.
Listing Office: RE/MAX Professionals 
Essential Information
- MLS® #3389615
- Price$435,000
- Bedrooms3
- Bathrooms3.00
- Full Baths1
- Half Baths1
- Square Footage1,512
- Acres0.00
- Year Built2022
- TypeResidential
- Sub-TypeTownhouse
- StyleContemporary
- StatusActive
Community Information
- Address688 N Bersshine Court
- SubdivisionSky Ranch
- CityWatkins
- CountyArapahoe
- StateCO
- Zip Code80137
Amenities
- Parking Spaces2
- # of Garages2
Utilities
Cable Available, Electricity Connected, Natural Gas Connected
Parking
Concrete, Dry Walled, Insulated Garage
Interior
- HeatingForced Air
- CoolingCentral Air
- StoriesTwo
Interior Features
Ceiling Fan(s), Five Piece Bath, Granite Counters, High Ceilings, Kitchen Island, Open Floorplan, Primary Suite, Smoke Free, Walk-In Closet(s)
Appliances
Dishwasher, Disposal, Dryer, Microwave, Oven, Self Cleaning Oven, Washer
Exterior
- RoofComposition
Windows
Double Pane Windows, Window Coverings
School Information
- DistrictBennett 29-J
- ElementaryBennett
- MiddleBennett
- HighBennett
Additional Information
- Date ListedMarch 21st, 2025
- ZoningPUD
Listing Details
 RE/MAX Professionals
RE/MAX Professionals
 Terms and Conditions: The content relating to real estate for sale in this Web site comes in part from the Internet Data eXchange ("IDX") program of METROLIST, INC., DBA RECOLORADO® Real estate listings held by brokers other than RE/MAX Professionals are marked with the IDX Logo. This information is being provided for the consumers personal, non-commercial use and may not be used for any other purpose. All information subject to change and should be independently verified.
Terms and Conditions: The content relating to real estate for sale in this Web site comes in part from the Internet Data eXchange ("IDX") program of METROLIST, INC., DBA RECOLORADO® Real estate listings held by brokers other than RE/MAX Professionals are marked with the IDX Logo. This information is being provided for the consumers personal, non-commercial use and may not be used for any other purpose. All information subject to change and should be independently verified.
Copyright 2025 METROLIST, INC., DBA RECOLORADO® -- All Rights Reserved 6455 S. Yosemite St., Suite 500 Greenwood Village, CO 80111 USA
Listing information last updated on October 18th, 2025 at 10:18am MDT.




























