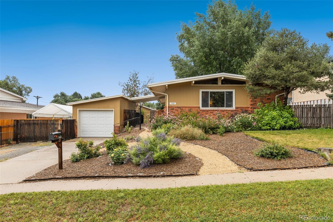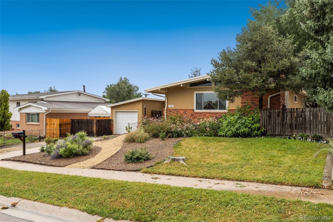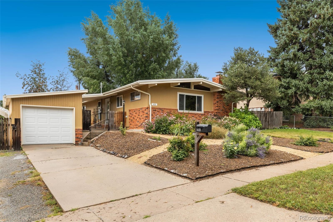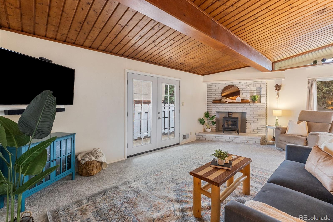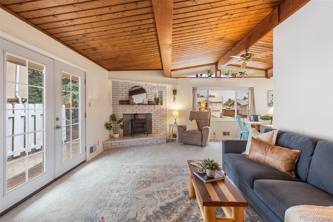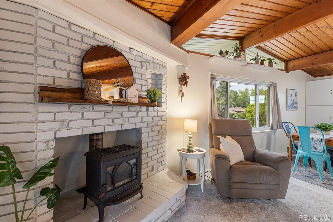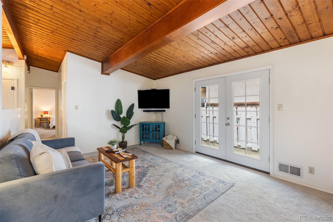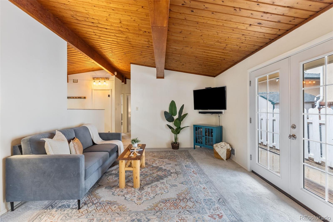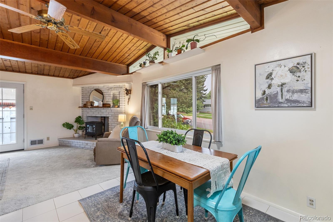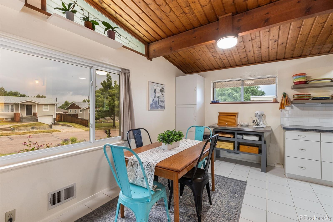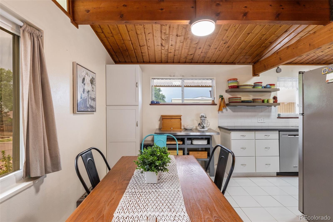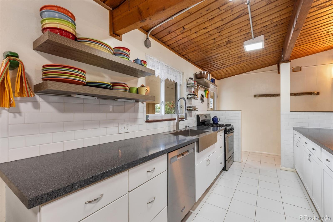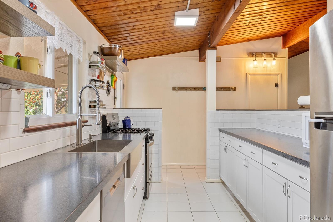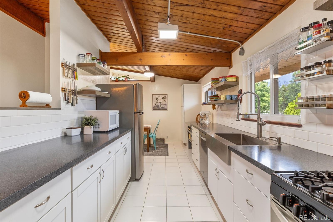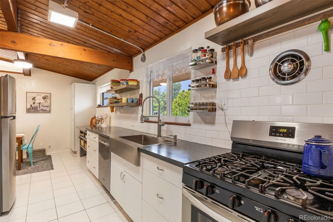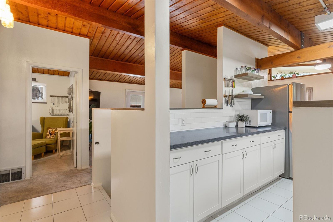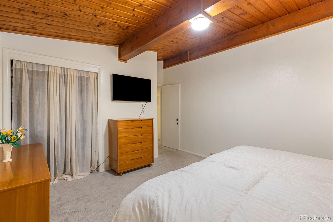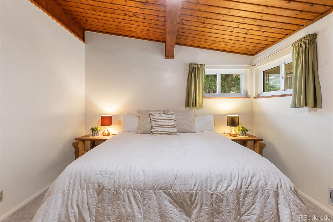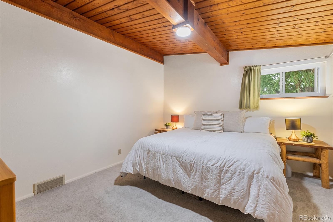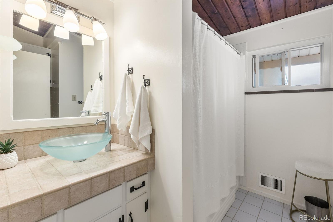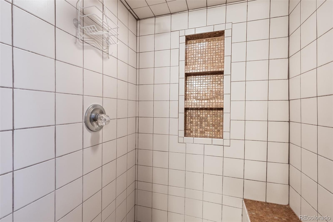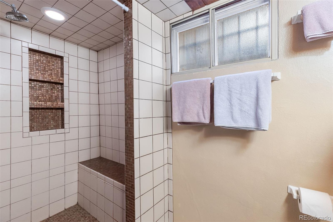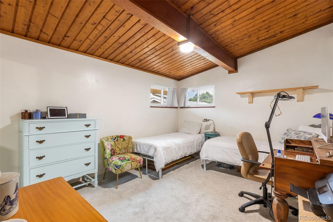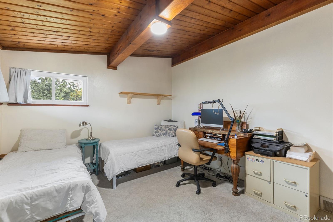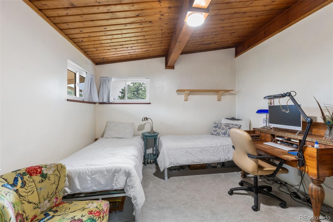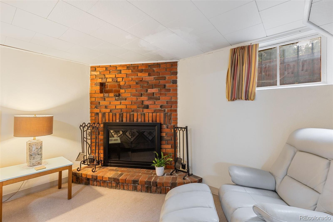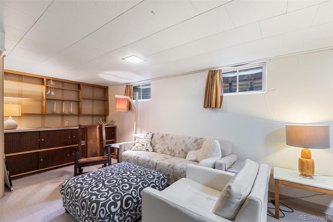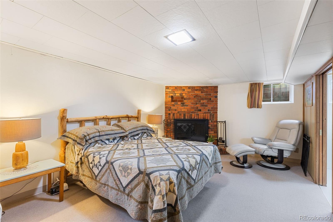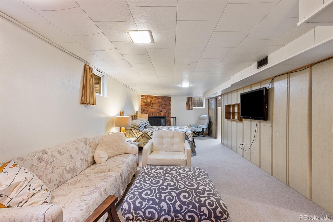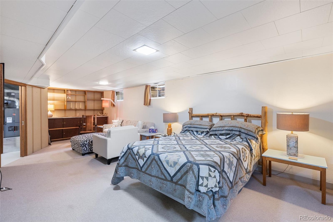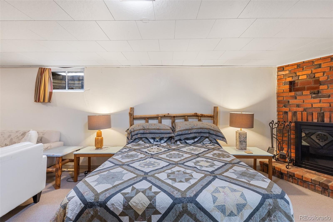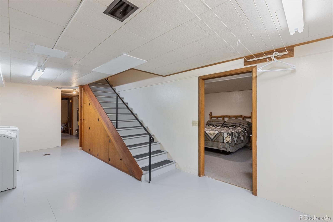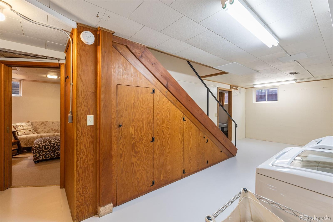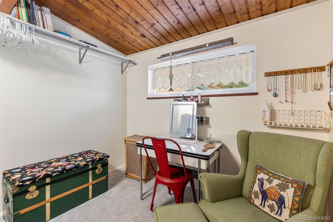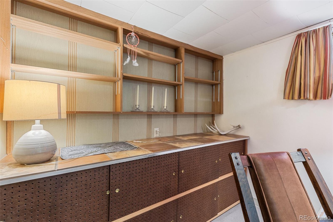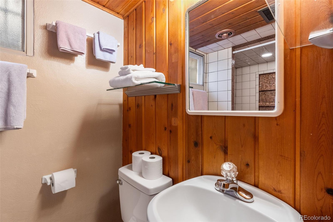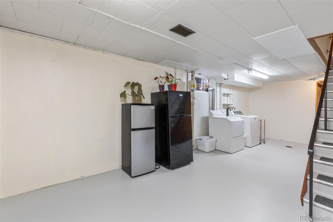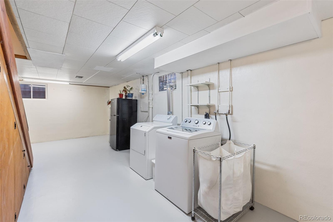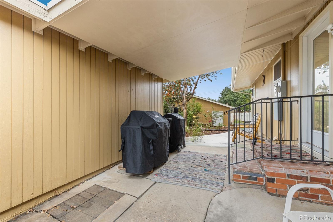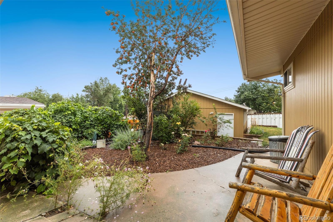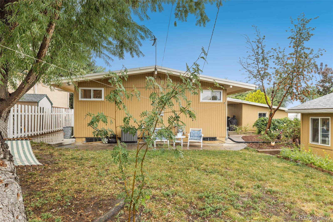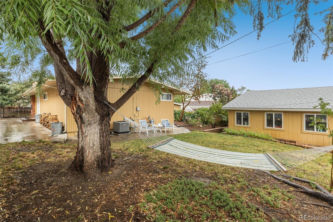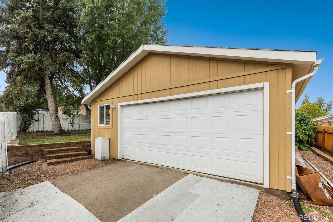Find us on...
Dashboard
- 4 Beds
- 2 Baths
- 2,232 Sqft
- .2 Acres
New Search X
1433 Tweed Street
Step into timeless elegance with this beautifully preserved mid-century modern gem nestled in a quiet neighborhood just a stone's throw from Patty Jewett Golf Course. Clean lines, expansive windows, and thoughtful architectural details create a harmonious blend of vintage charm and contemporary comfort. Inside, the heart of the home is a fully remodeled kitchen that boasts sleek finishes, modern appliances, and a layout designed for both entertaining and everyday ease. Sunlight pours through generous windows, illuminating every corner with warmth and energy. The open living spaces feel airy and inviting, with natural light enhancing the home’s signature design elements. Warm wood ceilings drape the space in organic beauty. Outside, you'll find not one, but two detached garages—a spacious two-car and an additional one-car—offering ample room for vehicles, hobbies, or storage. The backyard is an oasis of its own, complete with beautiful flowers, thoughtfully designed landscaping and privacy for all of your outdoor entertaining. This home is a rare find for those who appreciate architectural integrity, modern updates, and the kind of light-filled living that never goes out of style.
Listing Office: eXp Realty, LLC 
Essential Information
- MLS® #3392791
- Price$449,000
- Bedrooms4
- Bathrooms2.00
- Full Baths1
- Square Footage2,232
- Acres0.20
- Year Built1955
- TypeResidential
- Sub-TypeSingle Family Residence
- StatusPending
Community Information
- Address1433 Tweed Street
- SubdivisionEast Junior Heights
- CityColorado Springs
- CountyEl Paso
- StateCO
- Zip Code80909
Amenities
- Parking Spaces3
- ParkingConcrete, Oversized
- # of Garages3
Utilities
Electricity Connected, Natural Gas Connected
Interior
- HeatingForced Air
- CoolingCentral Air
- FireplaceYes
- # of Fireplaces2
- StoriesOne
Interior Features
Built-in Features, Eat-in Kitchen, Vaulted Ceiling(s)
Appliances
Dishwasher, Disposal, Microwave, Range, Refrigerator
Fireplaces
Basement, Family Room, Living Room, Wood Burning, Wood Burning Stove
Exterior
- Exterior FeaturesPrivate Yard
- Lot DescriptionLevel
- RoofComposition
School Information
- DistrictColorado Springs 11
- ElementaryQueen Palmer
- MiddleGalileo
- HighPalmer
Additional Information
- Date ListedAugust 26th, 2025
- ZoningR1-6
Listing Details
 eXp Realty, LLC
eXp Realty, LLC
 Terms and Conditions: The content relating to real estate for sale in this Web site comes in part from the Internet Data eXchange ("IDX") program of METROLIST, INC., DBA RECOLORADO® Real estate listings held by brokers other than RE/MAX Professionals are marked with the IDX Logo. This information is being provided for the consumers personal, non-commercial use and may not be used for any other purpose. All information subject to change and should be independently verified.
Terms and Conditions: The content relating to real estate for sale in this Web site comes in part from the Internet Data eXchange ("IDX") program of METROLIST, INC., DBA RECOLORADO® Real estate listings held by brokers other than RE/MAX Professionals are marked with the IDX Logo. This information is being provided for the consumers personal, non-commercial use and may not be used for any other purpose. All information subject to change and should be independently verified.
Copyright 2025 METROLIST, INC., DBA RECOLORADO® -- All Rights Reserved 6455 S. Yosemite St., Suite 500 Greenwood Village, CO 80111 USA
Listing information last updated on October 31st, 2025 at 10:19am MDT.

