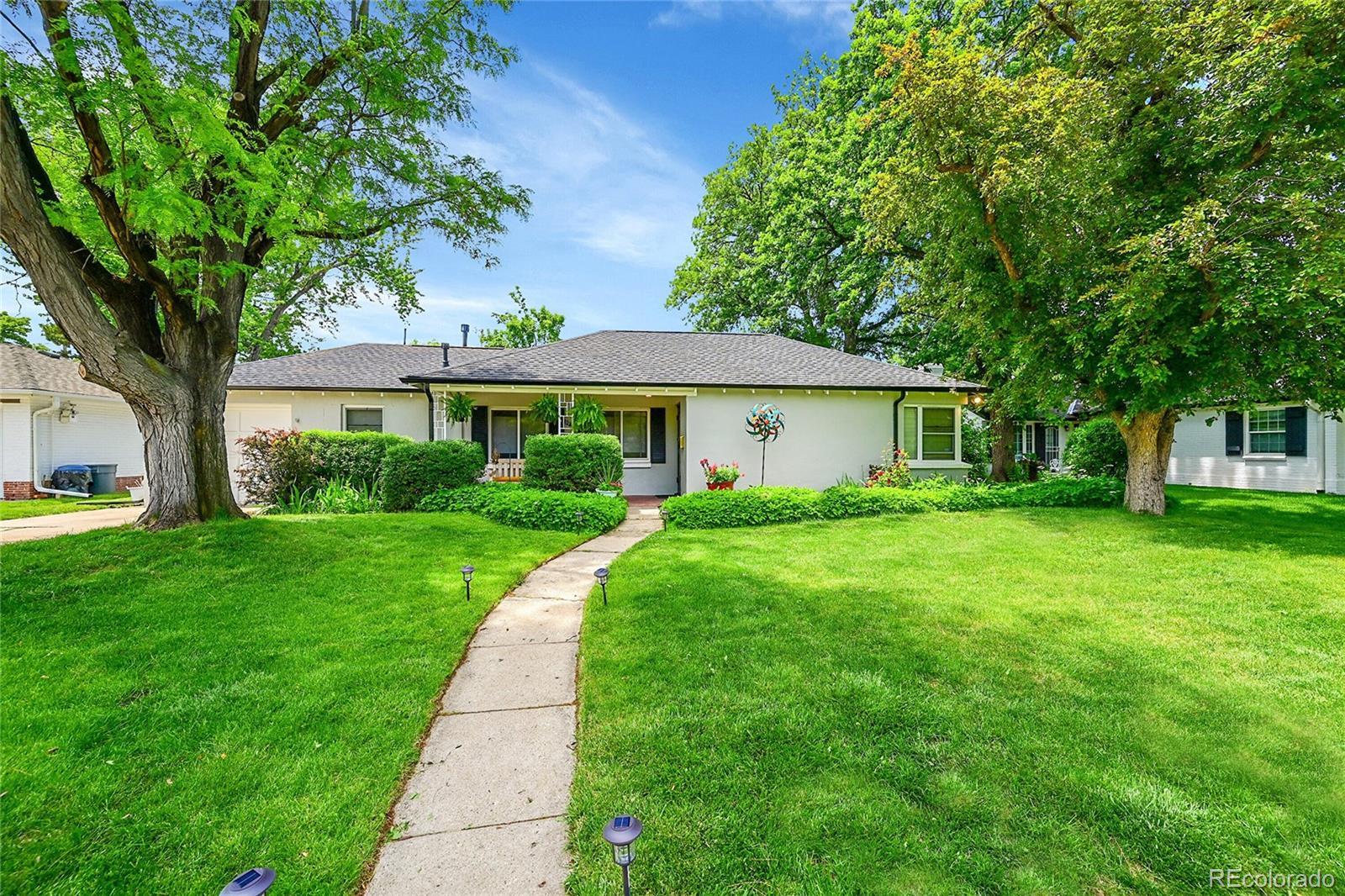Find us on...
Dashboard
- 4 Beds
- 2 Baths
- 2,037 Sqft
- .22 Acres
New Search X
1935 Oneida Street
NEW ROOF, NEW GUTTERS, NEW SEWER LINE...NEW PRICE! Welcome to 1935 Oneida Street, situated perfectly in the desirable Park Hill area of Denver. This ranch-style home offers convenient one-level living, a large lot with mature trees, & multiple entertaining spaces, representing the overall charm of the sought-after location. Walk to multiple amenities like the vibrant Oneida Park, Denver School of the Arts, Mosaic Community Arts Hub, & St. Elizabeth’s K-8, only blocks away. Not to mention the multiple city parks within close proximity, to enjoy the Colorado weather. The home offers a unique curb appeal & an inviting front porch with a stamped concrete patio. Entering the home, you are immediately greeted by original hardwood flooring throughout the open concept living room with wood-burning fireplace, adding depth & character. The living room flows into the dining area for entertaining friends or quiet dinners at home with family. The kitchen is defined by black cabinets, SS appliances, granite counters, & “disco” tiled flooring enhanced by thoughtful design touches, like two pass-through windows to the backyard & family room, making hosting guests effortless. The primary suite is tucked away in its own wing of the home, including an exclusive bathroom, lots of natural light, and access to a versatile bonus room currently serving as a bright and cheerful crafting and laundry area. On the opposite side of the home, you'll find three additional spacious bedrooms — two of which feature built-in desks/shelves/drawers; ideal for work, study, or creative pursuits. Completing the layout is the family room with a second fireplace & beautiful glass French doors leading to the home’s true showpiece: the backyard. Step outside into an entertainer’s dream: a private outdoor oasis featuring an expansive patio (39’x29’) with a large fenced-in yard & multiple activities to create lifelong memories at this amazing home. HOME QUALIFIES FOR A 1.75% LENDER CREDIT, ASK FOR DETAILS!
Listing Office: WestBound Realty, LLC 
Essential Information
- MLS® #3393711
- Price$750,000
- Bedrooms4
- Bathrooms2.00
- Full Baths1
- Square Footage2,037
- Acres0.22
- Year Built1947
- TypeResidential
- Sub-TypeSingle Family Residence
- StatusPending
Community Information
- Address1935 Oneida Street
- SubdivisionSouth Park Hill
- CityDenver
- CountyDenver
- StateCO
- Zip Code80220
Amenities
- Parking Spaces3
- ParkingConcrete
- # of Garages1
Utilities
Cable Available, Electricity Connected, Internet Access (Wired), Natural Gas Connected, Phone Available
Interior
- HeatingForced Air
- CoolingCentral Air
- FireplaceYes
- # of Fireplaces2
- StoriesOne
Interior Features
Built-in Features, Ceiling Fan(s), Granite Counters, High Speed Internet, No Stairs, Primary Suite, Smoke Free, Hot Tub, Wired for Data
Appliances
Cooktop, Dishwasher, Disposal, Double Oven, Dryer, Gas Water Heater, Range Hood, Refrigerator, Washer
Fireplaces
Family Room, Gas, Living Room
Exterior
- WindowsDouble Pane Windows
- RoofComposition
- FoundationConcrete Perimeter
Exterior Features
Garden, Private Yard, Rain Gutters, Spa/Hot Tub
Lot Description
Irrigated, Level, Near Public Transit, Sprinklers In Front, Sprinklers In Rear
School Information
- DistrictDenver 1
- ElementaryPark Hill
- MiddleDSST: Conservatory Green
- HighGeorge Washington
Additional Information
- Date ListedApril 30th, 2025
- ZoningE-SU-DX
Listing Details
 WestBound Realty, LLC
WestBound Realty, LLC
 Terms and Conditions: The content relating to real estate for sale in this Web site comes in part from the Internet Data eXchange ("IDX") program of METROLIST, INC., DBA RECOLORADO® Real estate listings held by brokers other than RE/MAX Professionals are marked with the IDX Logo. This information is being provided for the consumers personal, non-commercial use and may not be used for any other purpose. All information subject to change and should be independently verified.
Terms and Conditions: The content relating to real estate for sale in this Web site comes in part from the Internet Data eXchange ("IDX") program of METROLIST, INC., DBA RECOLORADO® Real estate listings held by brokers other than RE/MAX Professionals are marked with the IDX Logo. This information is being provided for the consumers personal, non-commercial use and may not be used for any other purpose. All information subject to change and should be independently verified.
Copyright 2025 METROLIST, INC., DBA RECOLORADO® -- All Rights Reserved 6455 S. Yosemite St., Suite 500 Greenwood Village, CO 80111 USA
Listing information last updated on July 11th, 2025 at 7:19am MDT.







































