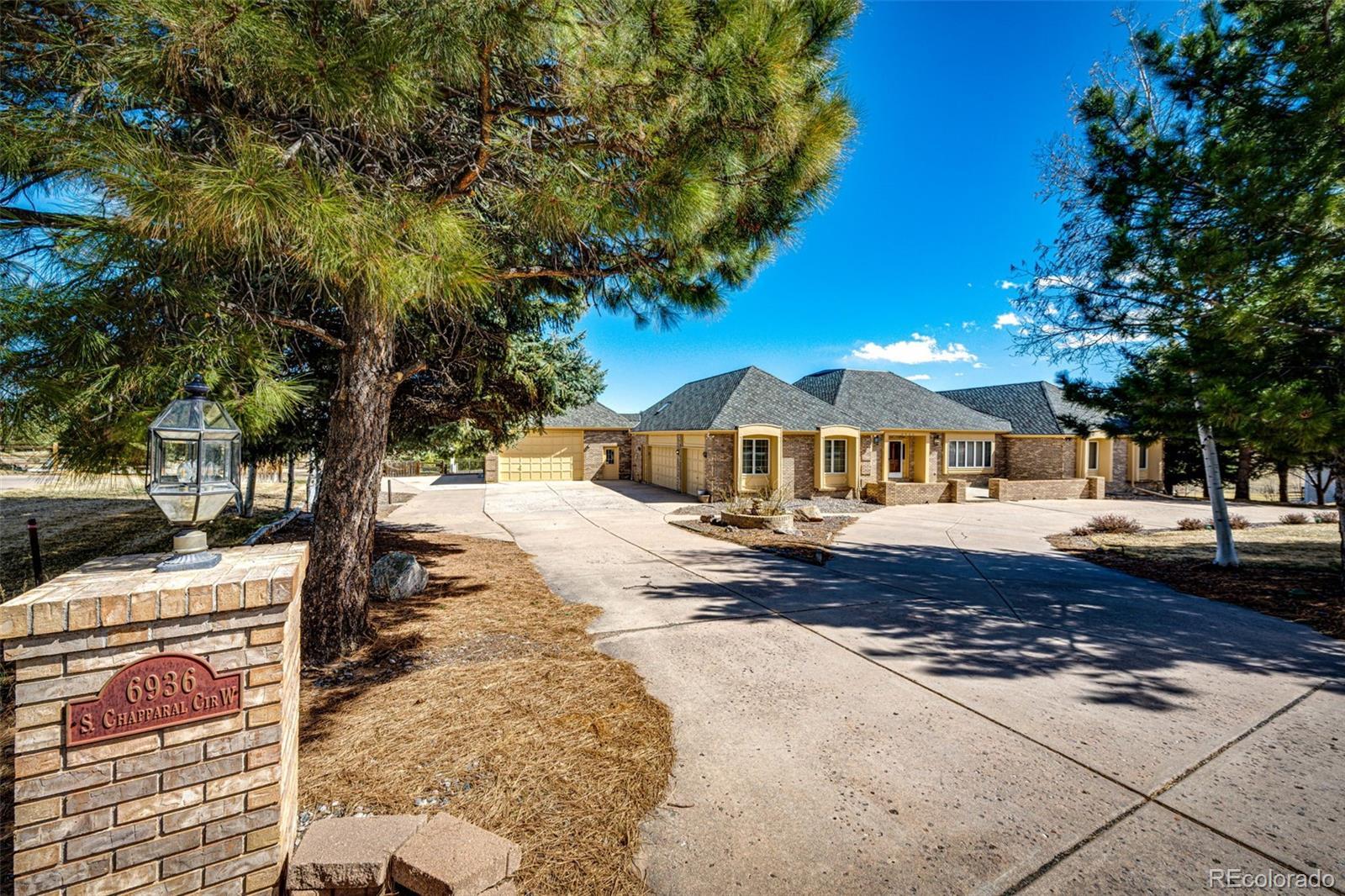Find us on...
Dashboard
- 8 Beds
- 6 Baths
- 6,568 Sqft
- 2.11 Acres
New Search X
6936 S Chapparal Circle W
Welcome to this incredible 8 bedroom, 6 bath, walkout basement + 9 car garage home + circular drive!! Featuring over 6,500 square feet of living space on over 2 acres, making it one of the largest lots in the neighborhood. The main floor offers a grand entry way, formal dining, living and family rooms, a spacious primary bedroom plus ease of entertaining on the great deck. The eat-in-kitchen is spacious with plenty of counter and cabinet space. The kitchen island is great for preparing for your family & friends get-togethers. When its time to relax, head for the finished walkout basement or head outside to the fantastic yard! This walk-out area also offer two additional rooms as bonus areas, recreation, billards, gaming or ????? and four large bedrooms, including a another primary bedroom that provides ideal comfort. The remarkable garage space can hold up to nine cars. One garage offers high ceilings, designed for storing a boat or an array of recreational toys. New Roof installed September 2024. This house is waiting for your personal touches and decorating designs. You'll love the location, near area amenities, dining, shopping, club house, tennis courts, pool & the Cherry Creek School District. See it soon and make this exceptional home yours!
Listing Office: Brokers Guild Real Estate 
Essential Information
- MLS® #3395476
- Price$1,375,000
- Bedrooms8
- Bathrooms6.00
- Full Baths3
- Half Baths1
- Square Footage6,568
- Acres2.11
- Year Built1984
- TypeResidential
- Sub-TypeSingle Family Residence
- StyleTraditional
- StatusPending
Community Information
- Address6936 S Chapparal Circle W
- SubdivisionChapparal
- CityCentennial
- CountyArapahoe
- StateCO
- Zip Code80016
Amenities
- Parking Spaces9
- # of Garages9
Amenities
Clubhouse, Pool, Tennis Court(s)
Utilities
Cable Available, Electricity Connected, Internet Access (Wired), Phone Available
Parking
Concrete, Lighted, Oversized, Oversized Door, Storage
Interior
- HeatingHot Water
- CoolingNone
- FireplaceYes
- # of Fireplaces3
- StoriesOne
Interior Features
Built-in Features, Eat-in Kitchen, Five Piece Bath, Kitchen Island, Open Floorplan, Pantry, Primary Suite, Smoke Free, Tile Counters, Walk-In Closet(s), Wet Bar, Wired for Data
Appliances
Dishwasher, Disposal, Microwave, Oven
Fireplaces
Basement, Bedroom, Family Room, Gas, Gas Log
Exterior
- RoofComposition
Exterior Features
Balcony, Barbecue, Lighting, Private Yard, Water Feature
Lot Description
Borders Public Land, Landscaped, Open Space
Windows
Double Pane Windows, Window Coverings
School Information
- DistrictCherry Creek 5
- ElementaryCreekside
- MiddleLiberty
- HighGrandview
Additional Information
- Date ListedMarch 20th, 2025
- ZoningNC2A
Listing Details
 Brokers Guild Real Estate
Brokers Guild Real Estate
 Terms and Conditions: The content relating to real estate for sale in this Web site comes in part from the Internet Data eXchange ("IDX") program of METROLIST, INC., DBA RECOLORADO® Real estate listings held by brokers other than RE/MAX Professionals are marked with the IDX Logo. This information is being provided for the consumers personal, non-commercial use and may not be used for any other purpose. All information subject to change and should be independently verified.
Terms and Conditions: The content relating to real estate for sale in this Web site comes in part from the Internet Data eXchange ("IDX") program of METROLIST, INC., DBA RECOLORADO® Real estate listings held by brokers other than RE/MAX Professionals are marked with the IDX Logo. This information is being provided for the consumers personal, non-commercial use and may not be used for any other purpose. All information subject to change and should be independently verified.
Copyright 2025 METROLIST, INC., DBA RECOLORADO® -- All Rights Reserved 6455 S. Yosemite St., Suite 500 Greenwood Village, CO 80111 USA
Listing information last updated on August 4th, 2025 at 4:33am MDT.



















































