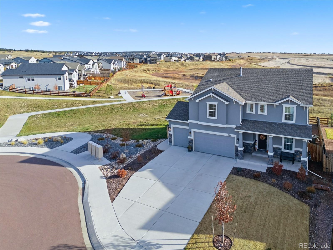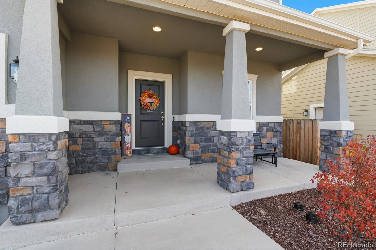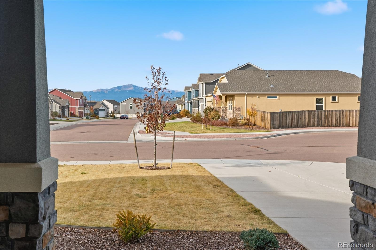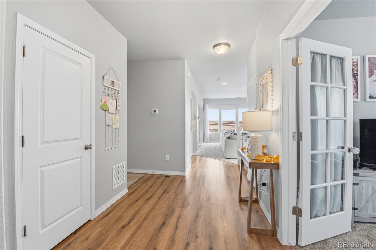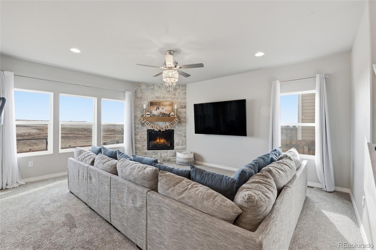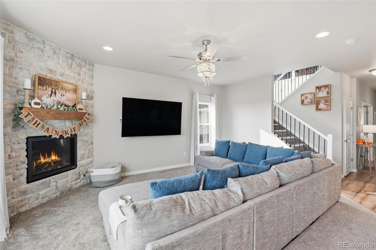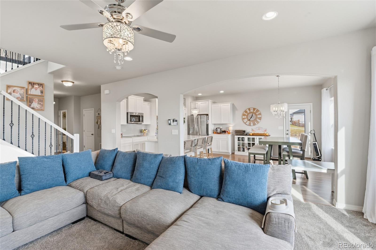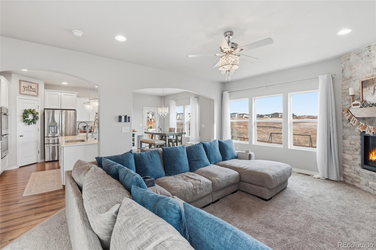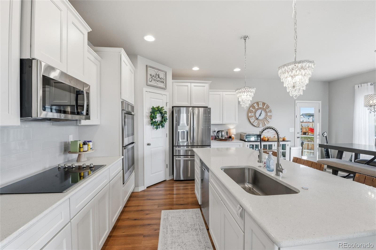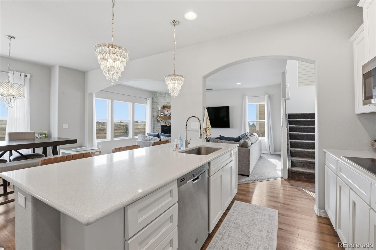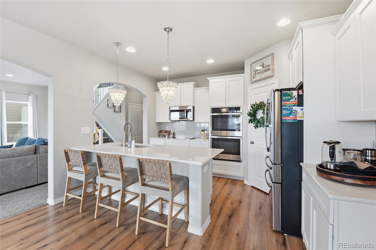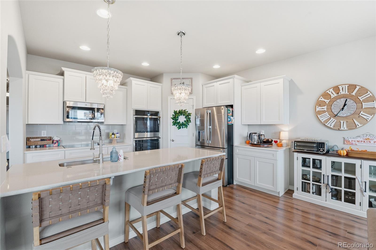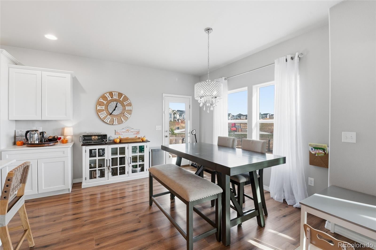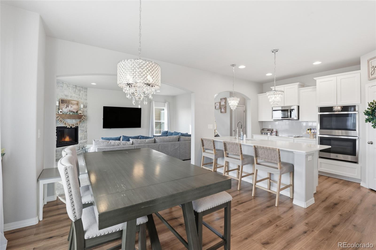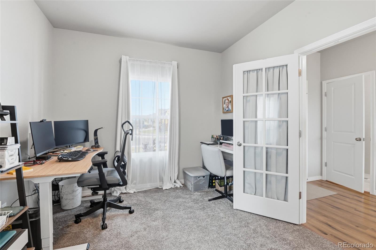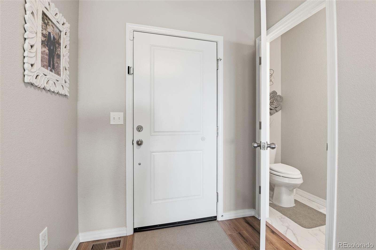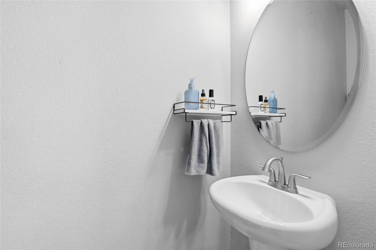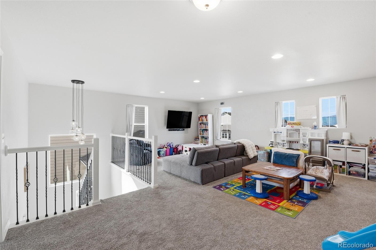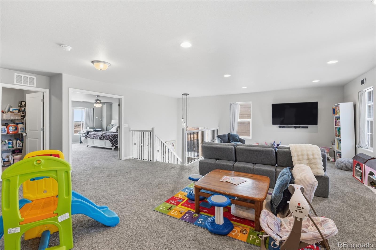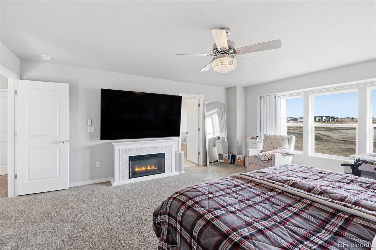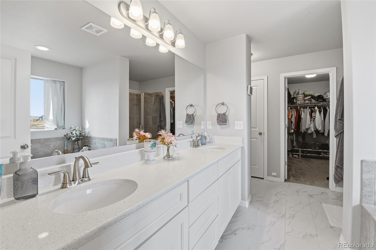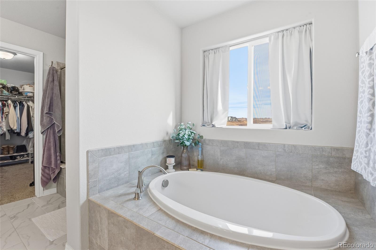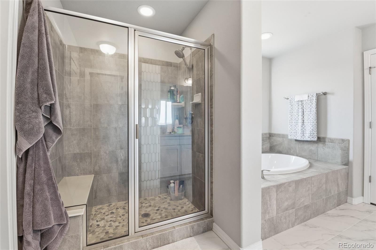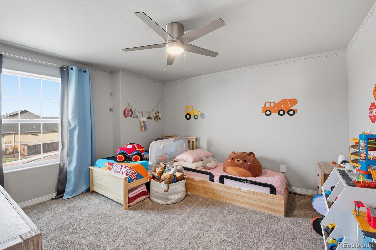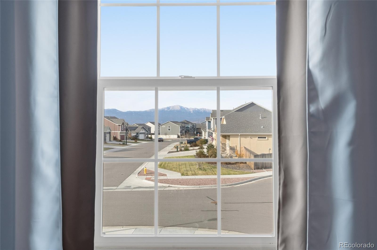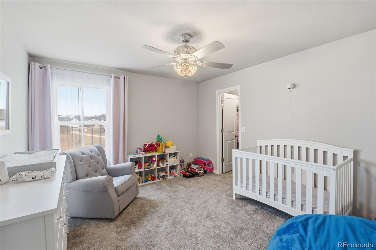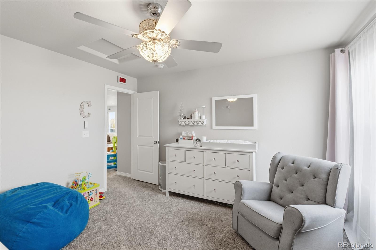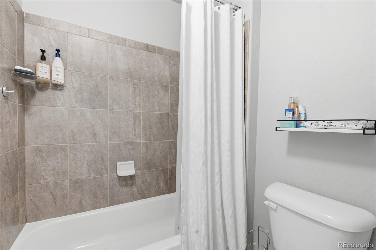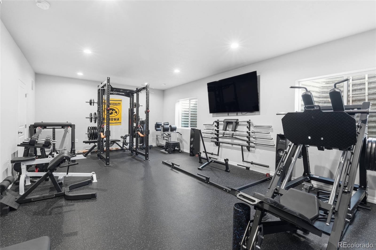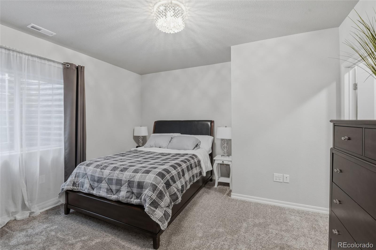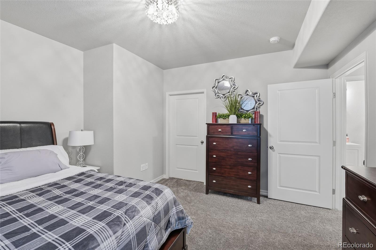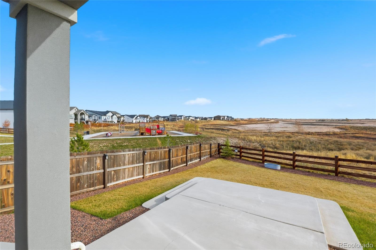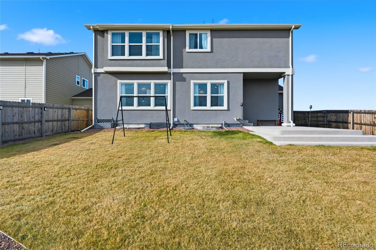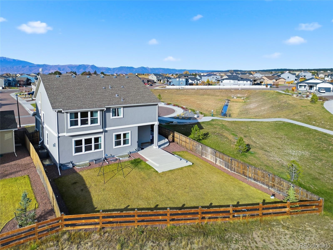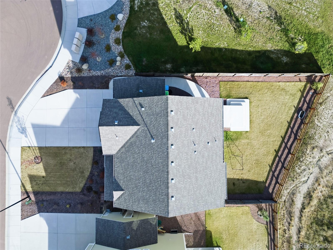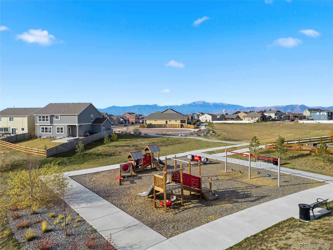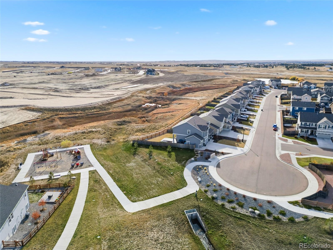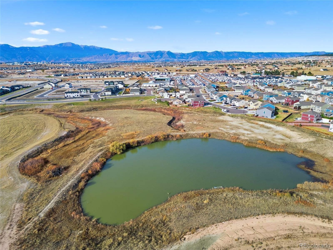Find us on...
Dashboard
- 4 Beds
- 4 Baths
- 3,736 Sqft
- .18 Acres
New Search X
9043 Yellowtail Way
Welcome to this beautiful gem perfectly situated on a private end lot in a peaceful cul-de-sac. This remarkable property backs to open space, offering exceptional privacy, while mountain views from the front add to its Colorado charm. Enjoy serene surroundings with no homes to be built directly behind or across the green space, plus mountain views from the front, including a stunning view of Pikes Peak. Enjoy the quiet surroundings with minimal traffic and the friendly neighborhood atmosphere, complete with frequent community events and a nearby park and playground just steps away. Inside, you’ll find a light-filled, open layout that seamlessly connects the kitchen, dining, and living areas. The chef-worthy kitchen features abundant white cabinetry, double ovens, quartz countertops, a spacious pantry, and a large center island perfect for casual meals or gatherings. The cozy living room invites relaxation with its custom floor-to-ceiling stacked stone fireplace. A private main-level home office provides the perfect space for remote work or study. Upstairs, the home continues to impress with stunning Pikes Peak and mountain views. The expansive loft offers flexible space for a second living area or playroom, while three generously sized bedrooms each have walk-in closets. A thoughtfully placed upper-level laundry room adds to the home’s practical design. The newly finished basement features 9-foot ceilings—taller than most—and multiple egress windows for ample natural light. Currently set up as a professional-quality home gym, this space can easily be converted into a family room or recreation area. The basement also includes a full bedroom and bathroom, making it ideal for guests. The property includes an extra-deep four-car garage with custom overhead storage. This move-in-ready stunner offers a rare combination of tranquility, luxury, and community. Nestled in a quiet setting yet just minutes from modern amenities, this Sterling Ranch home truly has it all.
Listing Office: Redfin Corporation 
Essential Information
- MLS® #3398261
- Price$675,000
- Bedrooms4
- Bathrooms4.00
- Full Baths3
- Half Baths1
- Square Footage3,736
- Acres0.18
- Year Built2021
- TypeResidential
- Sub-TypeSingle Family Residence
- StatusActive
Community Information
- Address9043 Yellowtail Way
- SubdivisionSterling Ranch
- CityColorado Springs
- CountyEl Paso
- StateCO
- Zip Code80908
Amenities
- AmenitiesPark, Playground
- Parking Spaces4
- # of Garages4
- ViewMountain(s), Valley
Utilities
Cable Available, Electricity Connected, Natural Gas Connected
Parking
Concrete, Dry Walled, Finished Garage, Insulated Garage, Oversized Door
Interior
- HeatingForced Air, Natural Gas
- CoolingCentral Air
- FireplaceYes
- # of Fireplaces1
- StoriesTwo
Interior Features
Ceiling Fan(s), Five Piece Bath, High Ceilings, High Speed Internet, Open Floorplan, Pantry, Primary Suite, Quartz Counters, Radon Mitigation System, Walk-In Closet(s), Wired for Data
Appliances
Cooktop, Dishwasher, Disposal, Double Oven, Dryer, Gas Water Heater, Microwave, Refrigerator, Sump Pump, Washer
Fireplaces
Circulating, Family Room, Gas, Insert
Exterior
- RoofComposition
Exterior Features
Playground, Private Yard, Smart Irrigation
Lot Description
Corner Lot, Cul-De-Sac, Greenbelt, Irrigated, Open Space, Sprinklers In Front, Sprinklers In Rear
Windows
Double Pane Windows, Egress Windows, Window Coverings
School Information
- DistrictAcademy 20
- ElementaryLegacy Peak
- MiddleChinook Trail
- HighLiberty
Additional Information
- Date ListedNovember 5th, 2025
- ZoningRS-5000 CA
Listing Details
 Redfin Corporation
Redfin Corporation
 Terms and Conditions: The content relating to real estate for sale in this Web site comes in part from the Internet Data eXchange ("IDX") program of METROLIST, INC., DBA RECOLORADO® Real estate listings held by brokers other than RE/MAX Professionals are marked with the IDX Logo. This information is being provided for the consumers personal, non-commercial use and may not be used for any other purpose. All information subject to change and should be independently verified.
Terms and Conditions: The content relating to real estate for sale in this Web site comes in part from the Internet Data eXchange ("IDX") program of METROLIST, INC., DBA RECOLORADO® Real estate listings held by brokers other than RE/MAX Professionals are marked with the IDX Logo. This information is being provided for the consumers personal, non-commercial use and may not be used for any other purpose. All information subject to change and should be independently verified.
Copyright 2025 METROLIST, INC., DBA RECOLORADO® -- All Rights Reserved 6455 S. Yosemite St., Suite 500 Greenwood Village, CO 80111 USA
Listing information last updated on November 23rd, 2025 at 12:48am MST.

