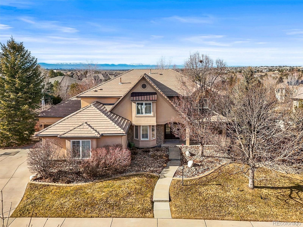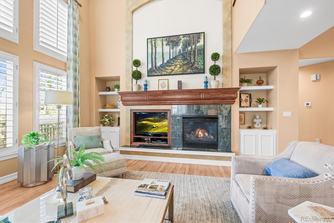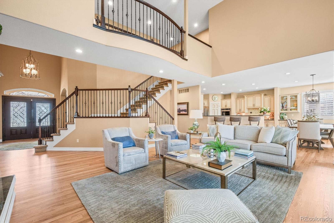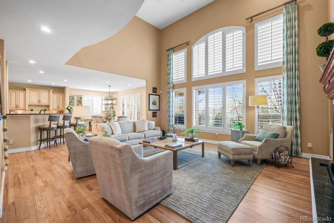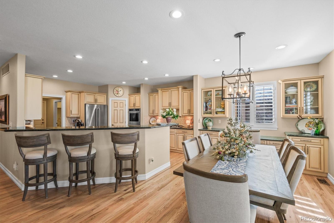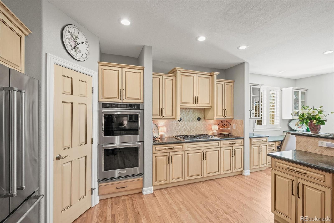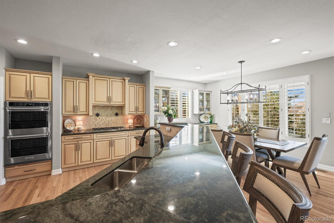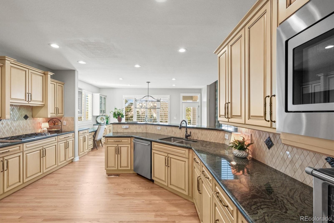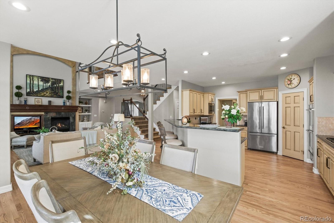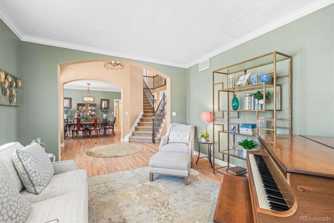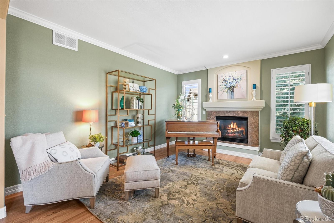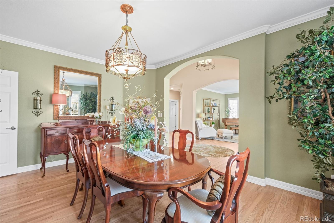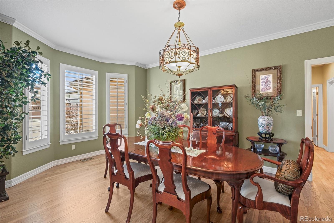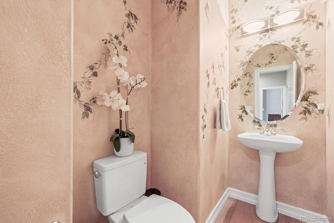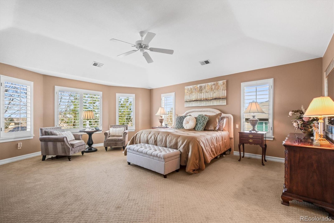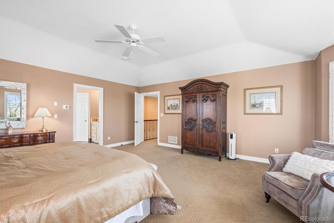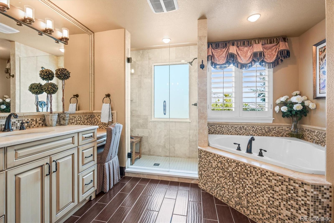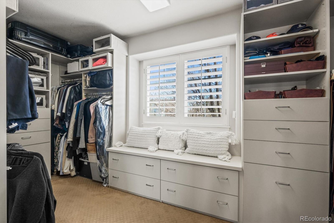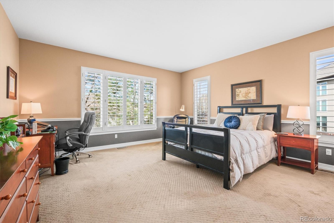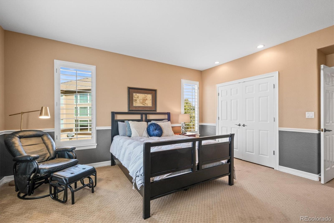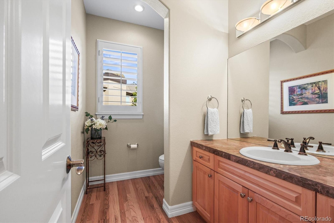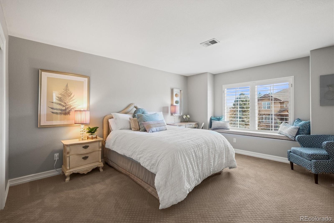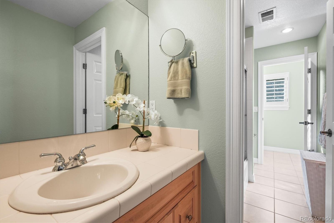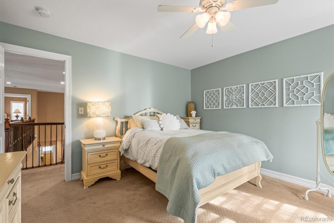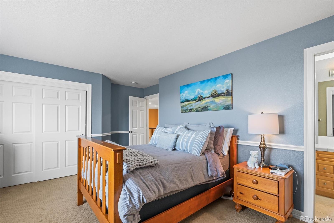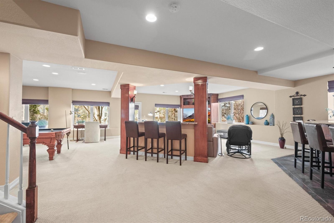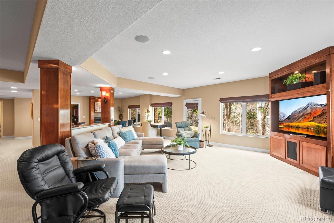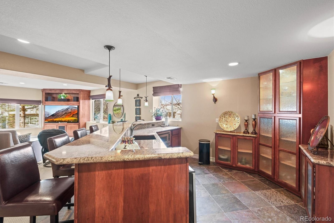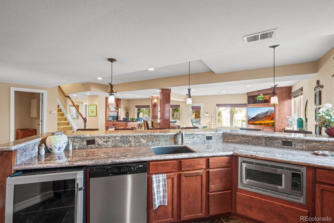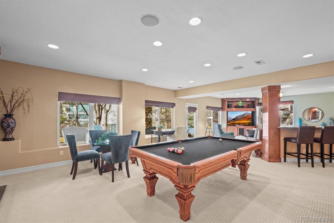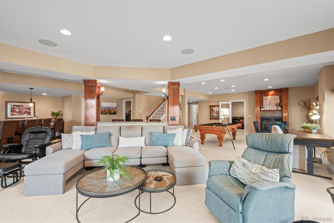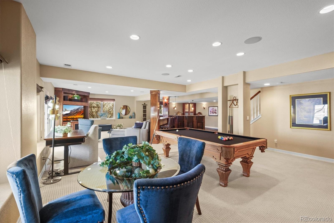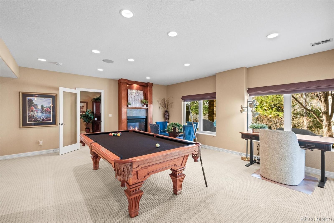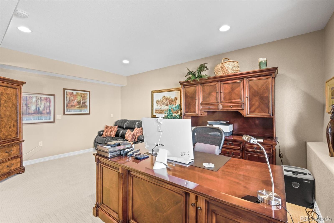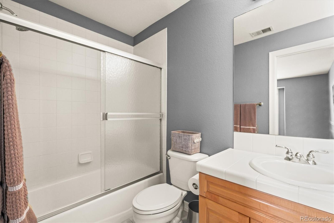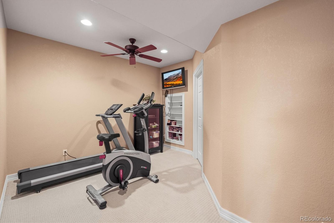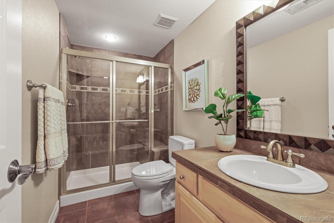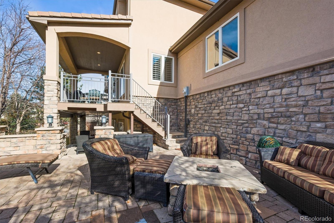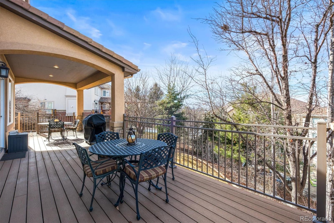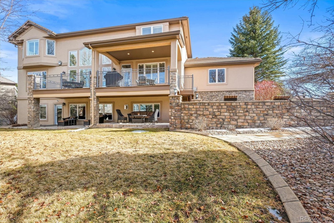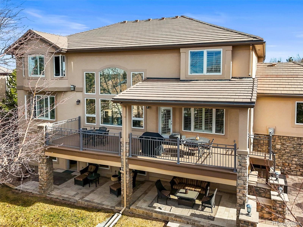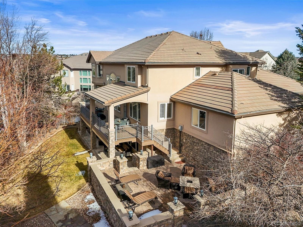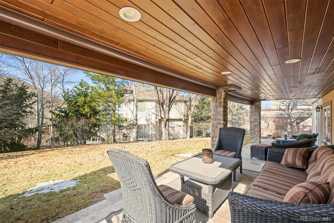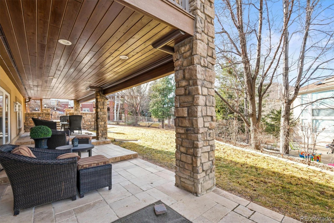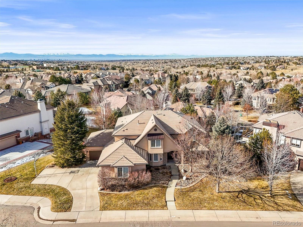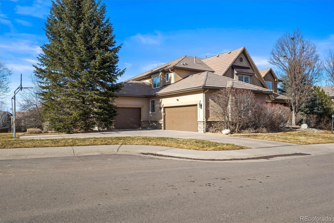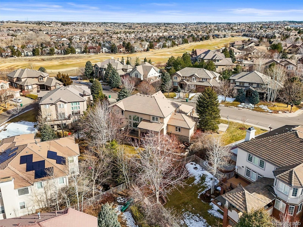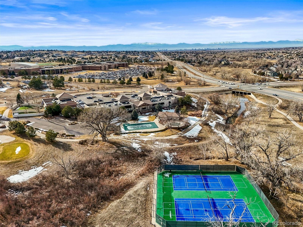Find us on...
Dashboard
- 6 Beds
- 6 Baths
- 6,179 Sqft
- .31 Acres
New Search X
7035 S Picadilly Street
Breathtaking Tanglewood home in Saddle Rock, perfectly positioned near the Piney Creek Trail & Saddle Rock Golf Course! This spacious home offers 6 bedrooms, 6 baths, and over 6,200 sqft, including the finished walkout basement. The main floor features elegant formal living & dining rooms, perfect for entertaining, and a versatile bedroom that doubles as a home office. The heart of the home is the gourmet kitchen, showcasing abundant cabinetry, expansive granite countertops, a large island, a butler’s pantry for effortless entertaining, and stainless steel appliances. Cozy up in the... more »
Listing Office: RE/MAX Professionals 
Essential Information
- MLS® #3407070
- Price$1,149,900
- Bedrooms6
- Bathrooms6.00
- Full Baths3
- Half Baths2
- Square Footage6,179
- Acres0.31
- Year Built2000
- TypeResidential
- Sub-TypeSingle Family Residence
- StyleTraditional
- StatusPending
Community Information
- Address7035 S Picadilly Street
- SubdivisionSaddle Rock Golf Club
- CityAurora
- CountyArapahoe
- StateCO
- Zip Code80016
Amenities
- Parking Spaces3
- ParkingFinished, Oversized
- # of Garages3
- ViewMountain(s)
Amenities
Clubhouse, Park, Pool, Tennis Court(s)
Interior
- HeatingForced Air
- CoolingCentral Air
- FireplaceYes
- # of Fireplaces3
- StoriesTwo
Interior Features
Eat-in Kitchen, Entrance Foyer, Five Piece Bath, Granite Counters, In-Law Floor Plan, Jack & Jill Bathroom, Jet Action Tub, Kitchen Island, Pantry, Primary Suite, Utility Sink, Wet Bar
Appliances
Bar Fridge, Cooktop, Dishwasher, Double Oven, Dryer, Freezer, Microwave, Refrigerator, Washer
Fireplaces
Family Room, Gas, Great Room, Living Room
Exterior
- Exterior FeaturesFire Pit
- Lot DescriptionLevel
- WindowsWindow Coverings
- RoofCement Shake
School Information
- DistrictCherry Creek 5
- ElementaryCreekside
- MiddleLiberty
- HighGrandview
Additional Information
- Date ListedFebruary 3rd, 2025
Listing Details
 RE/MAX Professionals
RE/MAX Professionals- Office ContactHansfordTeam@TroyHansford.com
 Terms and Conditions: The content relating to real estate for sale in this Web site comes in part from the Internet Data eXchange ("IDX") program of METROLIST, INC., DBA RECOLORADO® Real estate listings held by brokers other than RE/MAX Professionals are marked with the IDX Logo. This information is being provided for the consumers personal, non-commercial use and may not be used for any other purpose. All information subject to change and should be independently verified.
Terms and Conditions: The content relating to real estate for sale in this Web site comes in part from the Internet Data eXchange ("IDX") program of METROLIST, INC., DBA RECOLORADO® Real estate listings held by brokers other than RE/MAX Professionals are marked with the IDX Logo. This information is being provided for the consumers personal, non-commercial use and may not be used for any other purpose. All information subject to change and should be independently verified.
Copyright 2025 METROLIST, INC., DBA RECOLORADO® -- All Rights Reserved 6455 S. Yosemite St., Suite 500 Greenwood Village, CO 80111 USA
Listing information last updated on May 9th, 2025 at 4:03am MDT.

