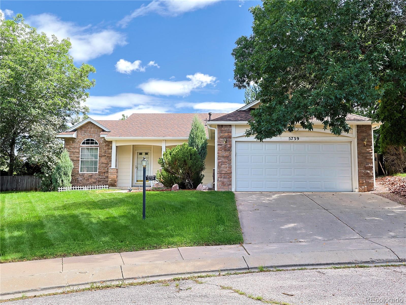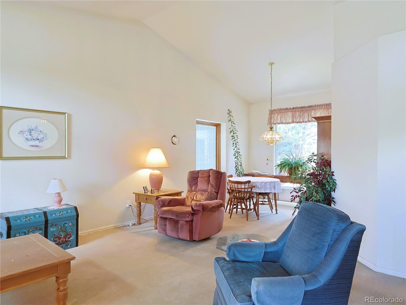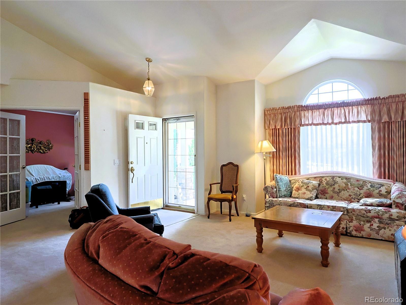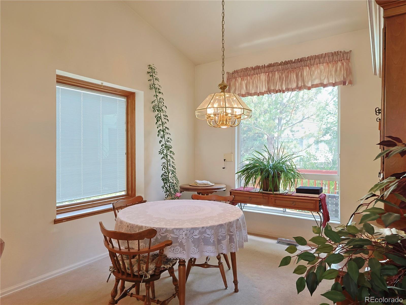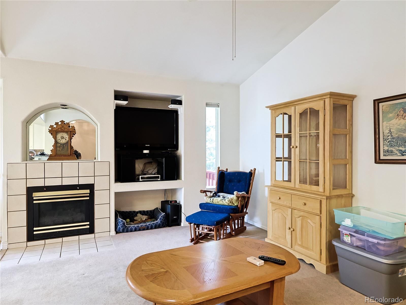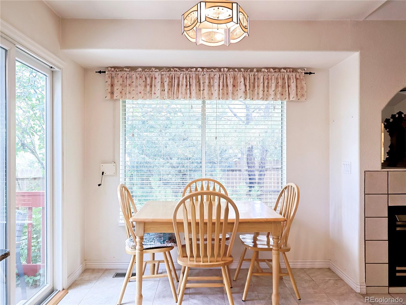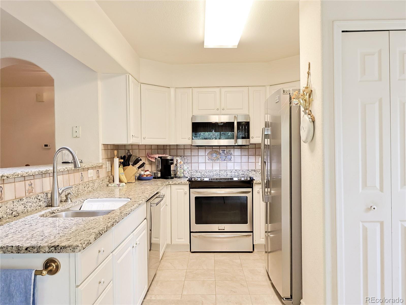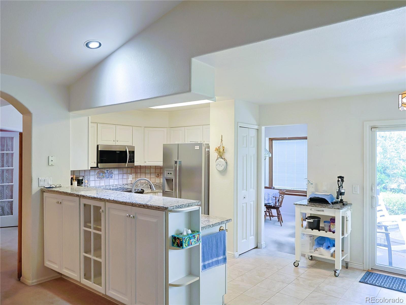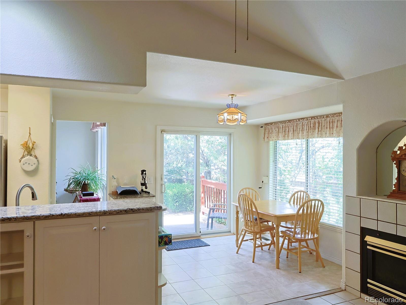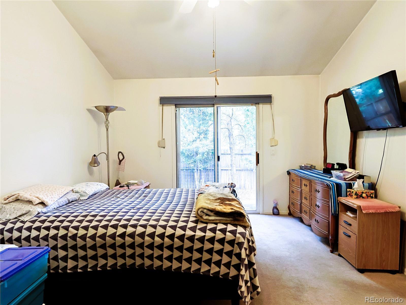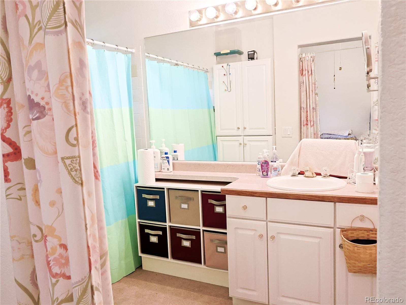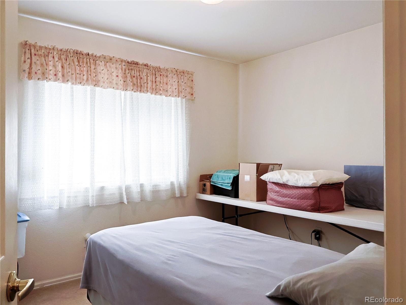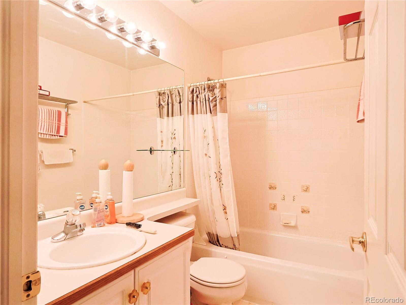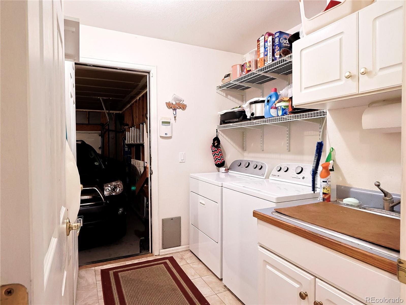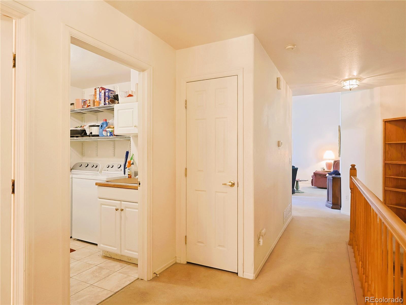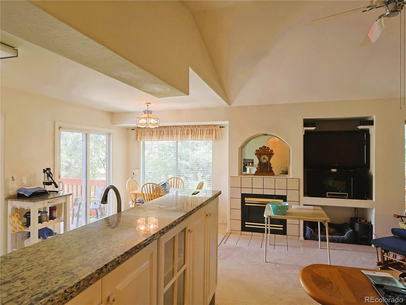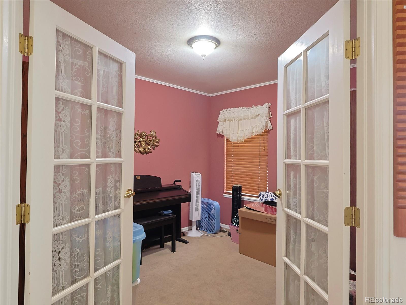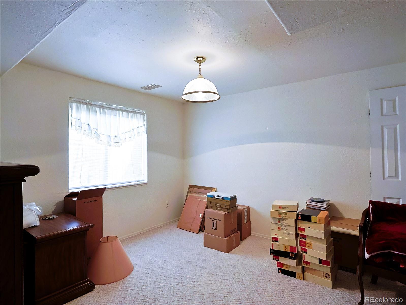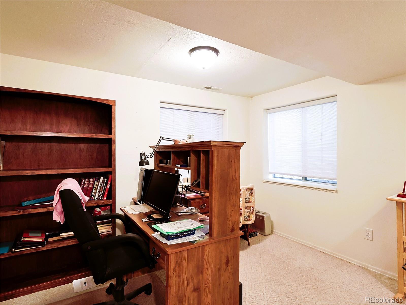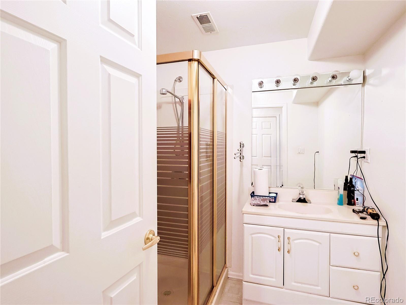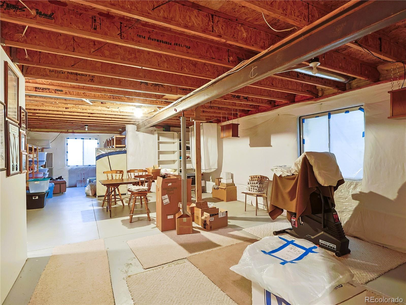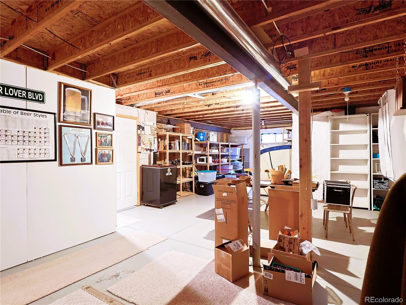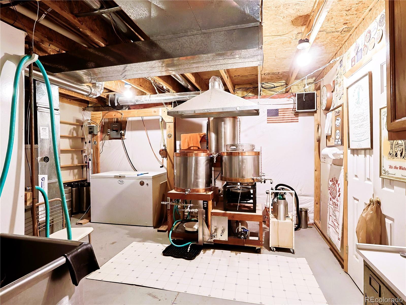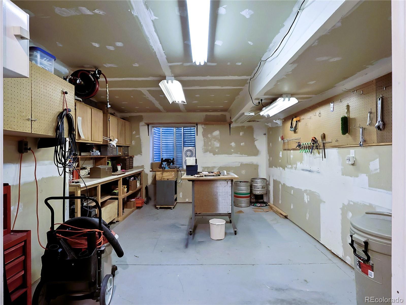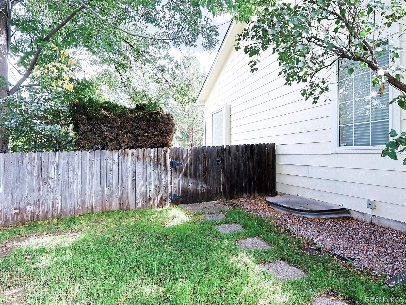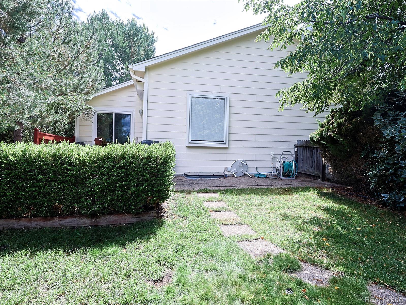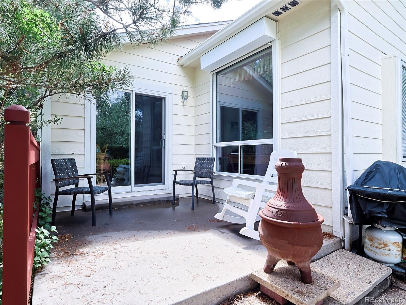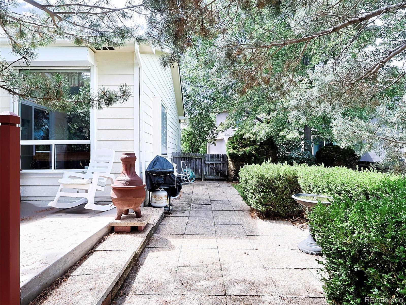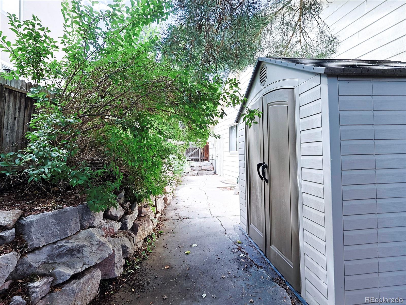Find us on...
Dashboard
- 4 Beds
- 3 Baths
- 2,165 Sqft
- .16 Acres
New Search X
5739 Wells Fargo Drive E
Discover your dream home in the sought-after Dakota Ridge subdivision! This spacious rancher, featuring a Class 4 hail-resistant roof installed in 2024, and offers everything you need for comfortable, modern living. Enjoy a bright, expansive living room with soaring ceilings, an updated kitchen with luxurious marble countertops and stainless steel appliances, plus a second formal living area ideal for entertaining. The main-level primary bedroom features a generous full bathroom, walk-in closet, and private access to a beautifully landscaped backyard—your personal oasis with plenty of privacy and direct access to hiking trails and a community pool. An additional main-level bedroom, office, and full bath provide flexible living options, while the must-see basement boasts two more bedrooms, another bathroom, and over 1,000 sq. ft. of unfinished space with a large private workshop—perfect for craftspeople and hobbyists. Don’t miss out on this exceptional opportunity—schedule your showing today!
Listing Office: The Warner Group 
Essential Information
- MLS® #3410409
- Price$490,000
- Bedrooms4
- Bathrooms3.00
- Full Baths2
- Square Footage2,165
- Acres0.16
- Year Built1994
- TypeResidential
- Sub-TypeSingle Family Residence
- StatusPending
Community Information
- Address5739 Wells Fargo Drive E
- SubdivisionDakota Ridge Subdivision
- CityColorado Springs
- CountyEl Paso
- StateCO
- Zip Code80918
Amenities
- Parking Spaces2
- ParkingConcrete
- # of Garages2
- ViewMountain(s)
Utilities
Cable Available, Electricity Connected, Natural Gas Connected
Interior
- HeatingForced Air
- CoolingOther
- FireplaceYes
- # of Fireplaces1
- FireplacesFamily Room, Gas
- StoriesOne
Interior Features
Ceiling Fan(s), High Ceilings, Marble Counters, Smoke Free, Walk-In Closet(s)
Appliances
Dishwasher, Disposal, Dryer, Gas Water Heater, Microwave, Range, Refrigerator, Self Cleaning Oven, Washer
Exterior
- RoofComposition
Exterior Features
Private Yard, Smart Irrigation
Lot Description
Cul-De-Sac, Level, Sprinklers In Front
School Information
- DistrictColorado Springs 11
- ElementaryScott
- MiddleJenkins
- HighDoherty
Additional Information
- Date ListedSeptember 3rd, 2025
Listing Details
 The Warner Group
The Warner Group
 Terms and Conditions: The content relating to real estate for sale in this Web site comes in part from the Internet Data eXchange ("IDX") program of METROLIST, INC., DBA RECOLORADO® Real estate listings held by brokers other than RE/MAX Professionals are marked with the IDX Logo. This information is being provided for the consumers personal, non-commercial use and may not be used for any other purpose. All information subject to change and should be independently verified.
Terms and Conditions: The content relating to real estate for sale in this Web site comes in part from the Internet Data eXchange ("IDX") program of METROLIST, INC., DBA RECOLORADO® Real estate listings held by brokers other than RE/MAX Professionals are marked with the IDX Logo. This information is being provided for the consumers personal, non-commercial use and may not be used for any other purpose. All information subject to change and should be independently verified.
Copyright 2025 METROLIST, INC., DBA RECOLORADO® -- All Rights Reserved 6455 S. Yosemite St., Suite 500 Greenwood Village, CO 80111 USA
Listing information last updated on October 31st, 2025 at 12:34pm MDT.

