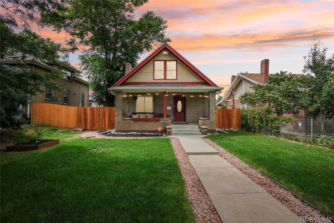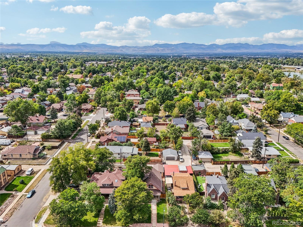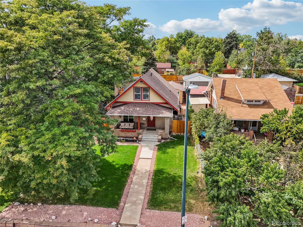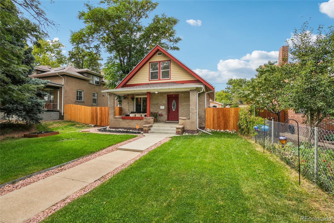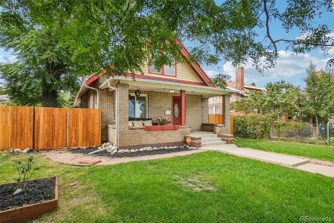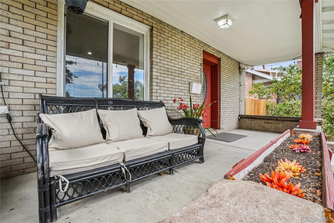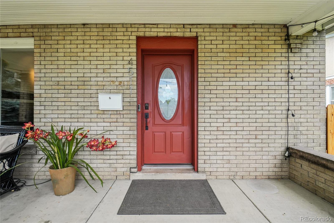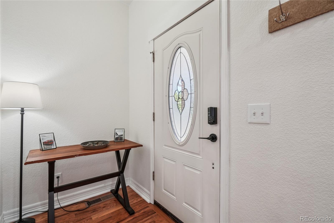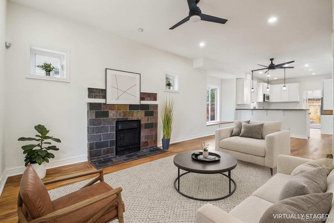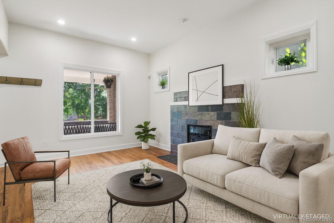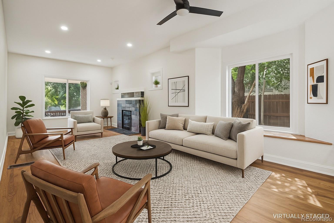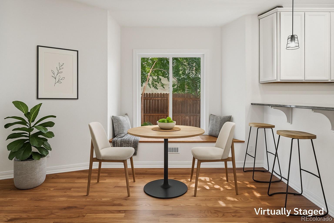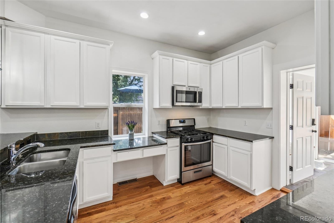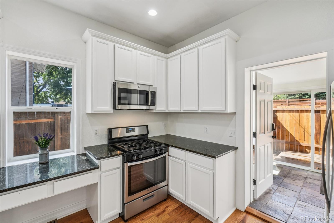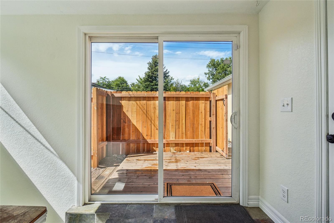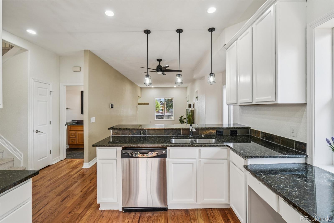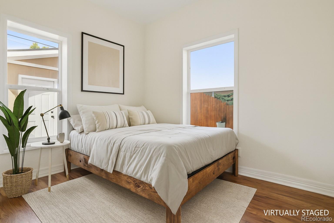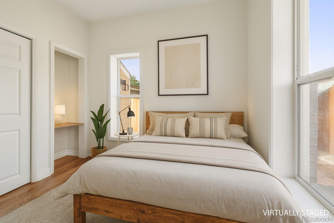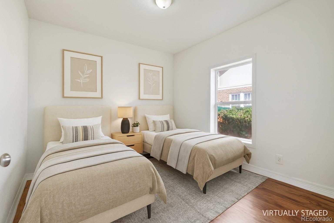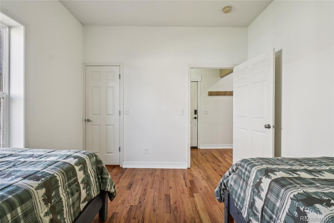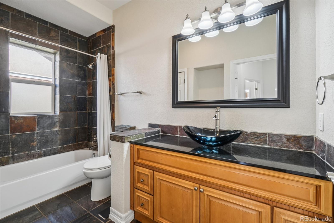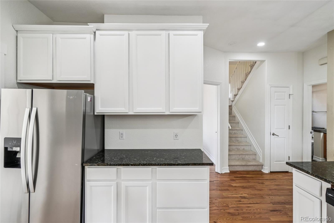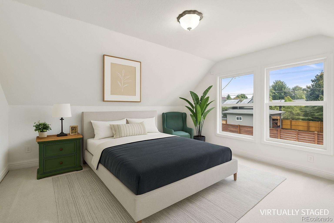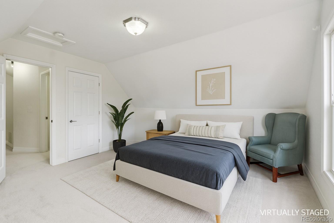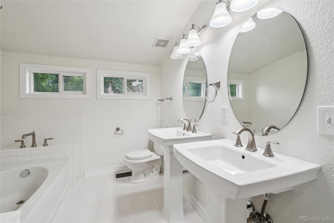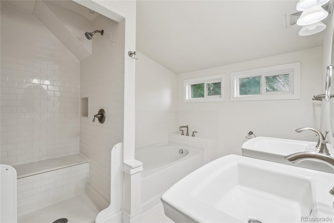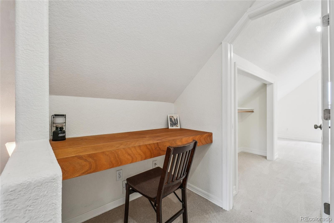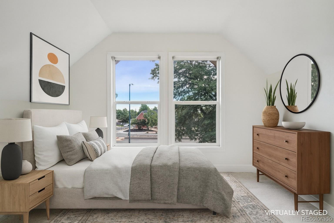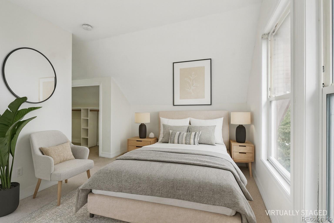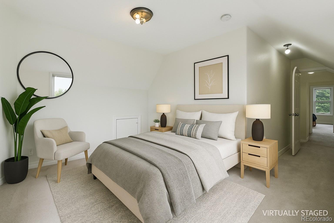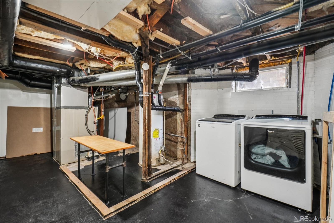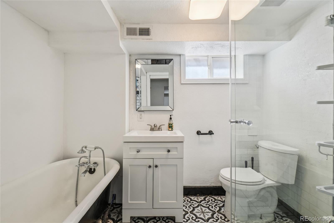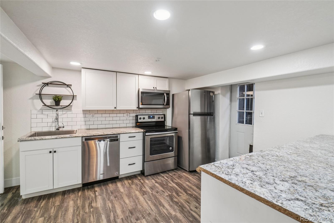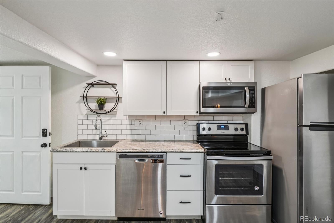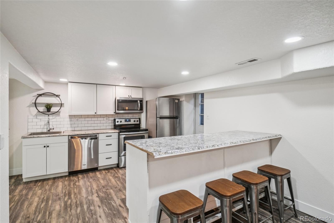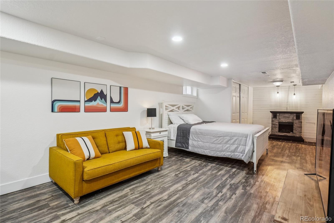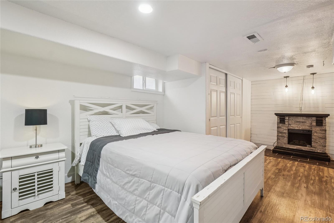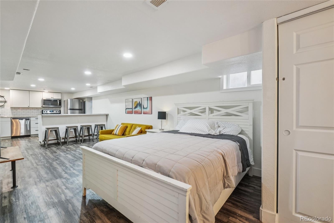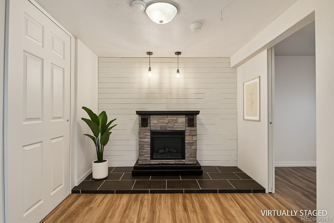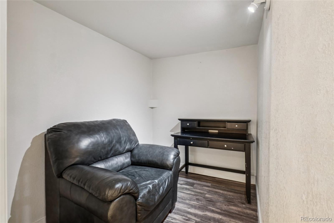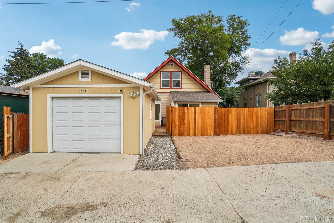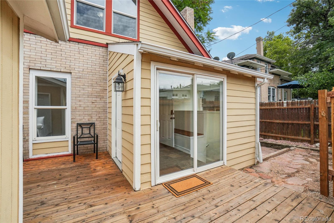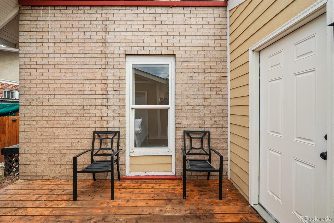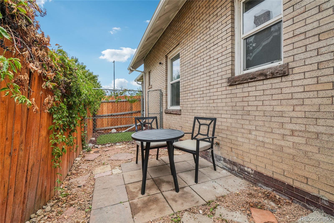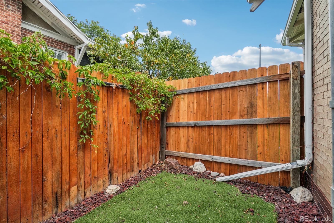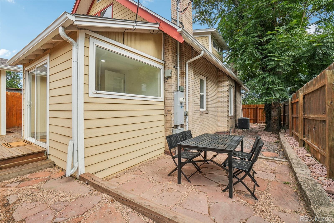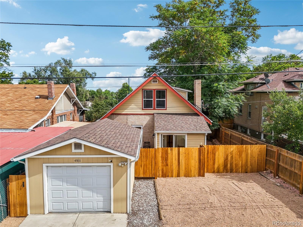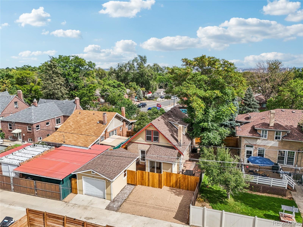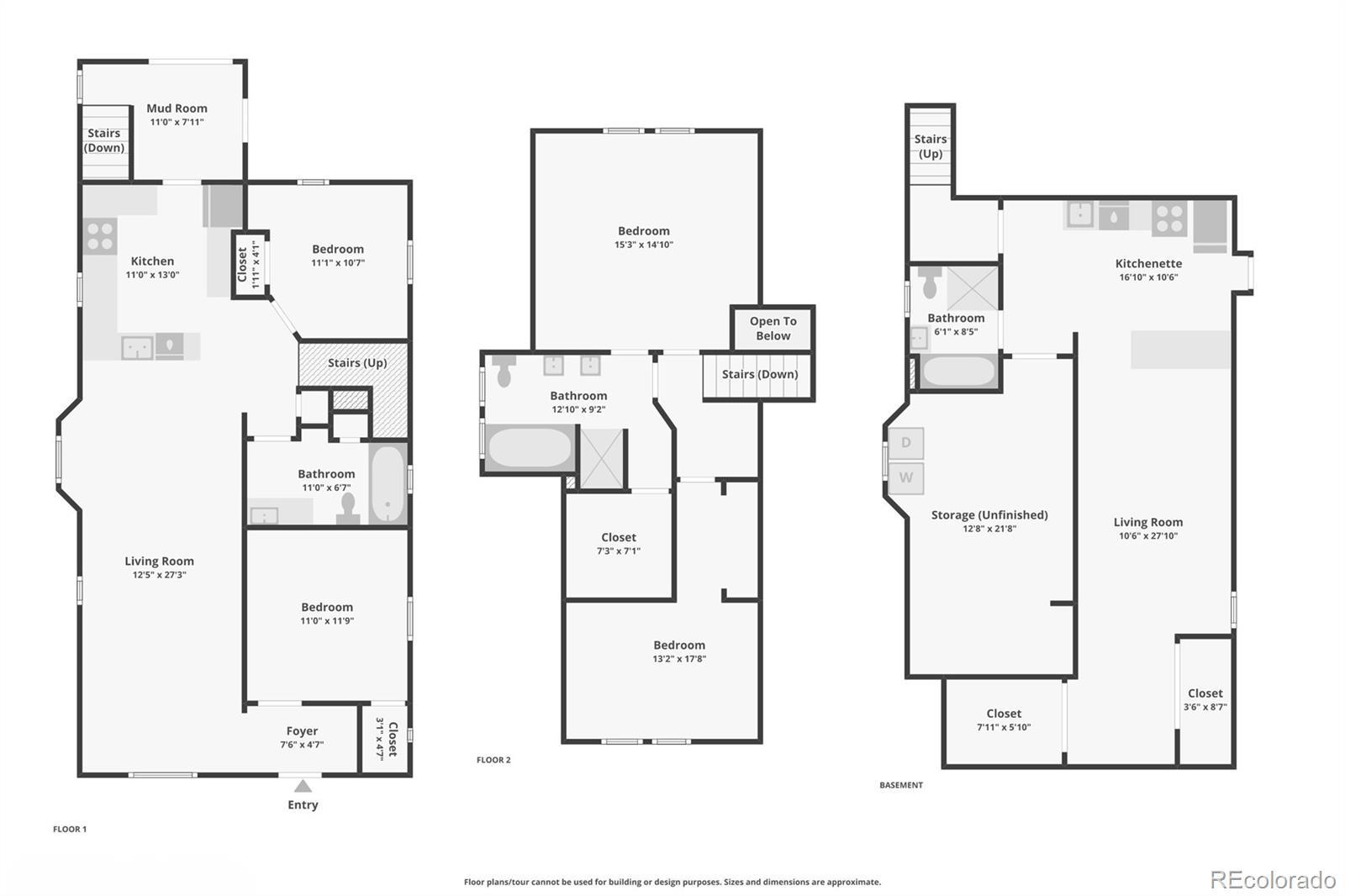Find us on...
Dashboard
- 5 Beds
- 3 Baths
- 2,440 Sqft
- .12 Acres
New Search X
4511 Federal Boulevard
Step into classic Denver charm with this beautifully updated 1912 craftsman bungalow that borders Berkley and Sunnyside Neighborhoods. Featuring 5 bedrooms and 3 full bathrooms across 2,440 finished sq ft, this home blends timeless character with thoughtful modern updates. Rest assure you will have no big expenses after purchase as this home provides a 12-month extendable home warranty. There is also a $7,000 smart home security system that stays with the home. The main floor welcomes you with original hardwood floors, a cozy family room with fireplace, and an open kitchen boasting granite counters, stainless steel appliances, and a large island perfect for entertaining. Two spacious bedrooms and a full bath on this level offer flexibility for a home office or guest space. Upstairs, the primary suite is a true retreat with a walk-in closet and a spa-inspired five-piece bath, accompanied by another bedroom or office. The finished basement expands your options with a full kitchen, living room, bedroom, and bath. This level works well for multi-generational living, guests, or rental potential. Enjoy Colorado living outdoors with a full front porch and a large private backyard with a deck. A detached one-car garage and additional off-street parking for three vehicles complete the package. Located in the sought-after Berkley/Sunnyside neighborhoods, this home offers walkable access to parks, schools, restaurants, and the vibrant Highlands area, along with easy commutes downtown. Don’t miss this opportunity to own a spacious, versatile home with historic charm and modern comforts in one of Denver’s most desirable locations. Be sure to check out our walkthroughs and neighborhood/home home tour.
Listing Office: eXp Realty, LLC 
Essential Information
- MLS® #3411202
- Price$775,000
- Bedrooms5
- Bathrooms3.00
- Full Baths3
- Square Footage2,440
- Acres0.12
- Year Built1912
- TypeResidential
- Sub-TypeSingle Family Residence
- StyleBungalow
- StatusActive
Community Information
- Address4511 Federal Boulevard
- SubdivisionBerkley
- CityDenver
- CountyDenver
- StateCO
- Zip Code80211
Amenities
- Parking Spaces4
- # of Garages1
Utilities
Cable Available, Electricity Connected, Internet Access (Wired), Natural Gas Connected, Phone Available
Interior
- HeatingForced Air
- CoolingAir Conditioning-Room
- FireplaceYes
- # of Fireplaces2
- StoriesTwo
Interior Features
Ceiling Fan(s), Eat-in Kitchen, Five Piece Bath, Granite Counters, High Ceilings, High Speed Internet, Primary Suite, Smart Thermostat
Appliances
Dishwasher, Dryer, Microwave, Oven, Refrigerator, Washer
Fireplaces
Basement, Electric, Living Room, Wood Burning
Exterior
- Lot DescriptionLevel
- WindowsDouble Pane Windows
- RoofComposition
Exterior Features
Balcony, Private Yard, Rain Gutters
School Information
- DistrictDenver 1
- ElementaryColumbian
- MiddleStrive Sunnyside
- HighNorth
Additional Information
- Date ListedSeptember 25th, 2025
- ZoningU-SU-C1
Listing Details
 eXp Realty, LLC
eXp Realty, LLC
 Terms and Conditions: The content relating to real estate for sale in this Web site comes in part from the Internet Data eXchange ("IDX") program of METROLIST, INC., DBA RECOLORADO® Real estate listings held by brokers other than RE/MAX Professionals are marked with the IDX Logo. This information is being provided for the consumers personal, non-commercial use and may not be used for any other purpose. All information subject to change and should be independently verified.
Terms and Conditions: The content relating to real estate for sale in this Web site comes in part from the Internet Data eXchange ("IDX") program of METROLIST, INC., DBA RECOLORADO® Real estate listings held by brokers other than RE/MAX Professionals are marked with the IDX Logo. This information is being provided for the consumers personal, non-commercial use and may not be used for any other purpose. All information subject to change and should be independently verified.
Copyright 2025 METROLIST, INC., DBA RECOLORADO® -- All Rights Reserved 6455 S. Yosemite St., Suite 500 Greenwood Village, CO 80111 USA
Listing information last updated on December 24th, 2025 at 3:33am MST.

