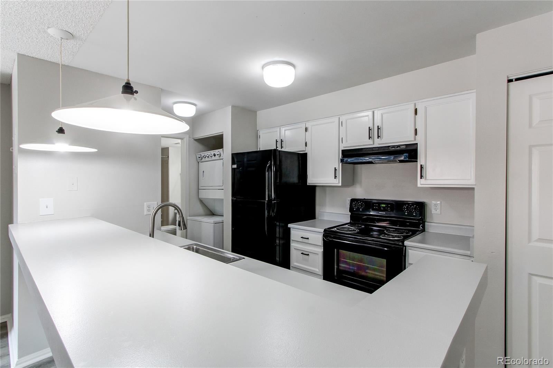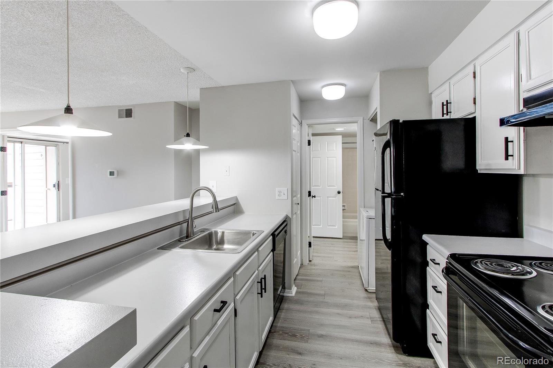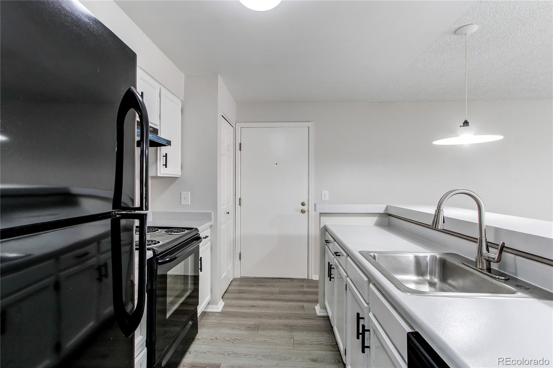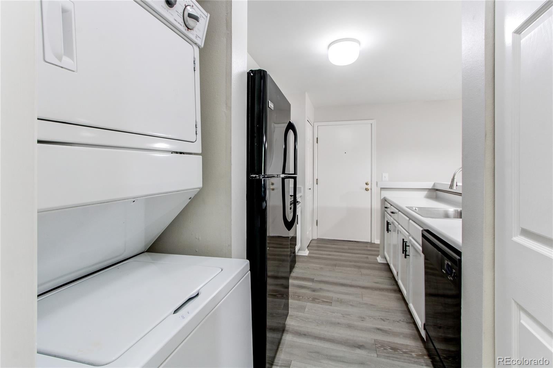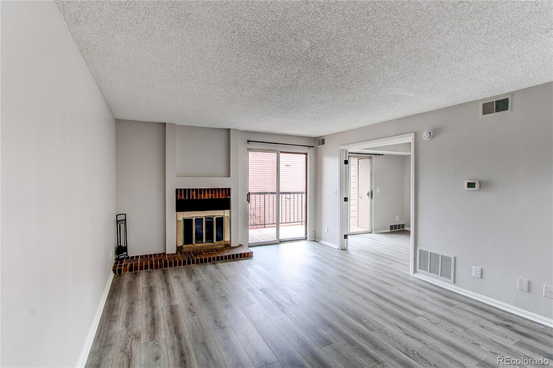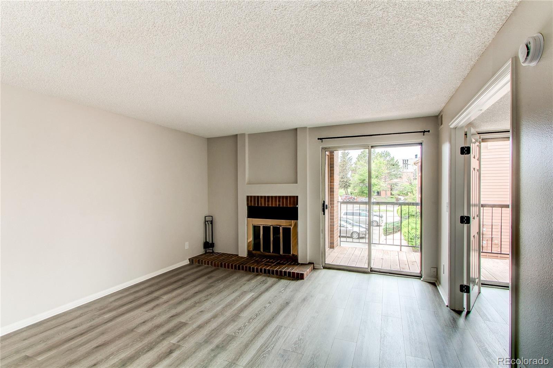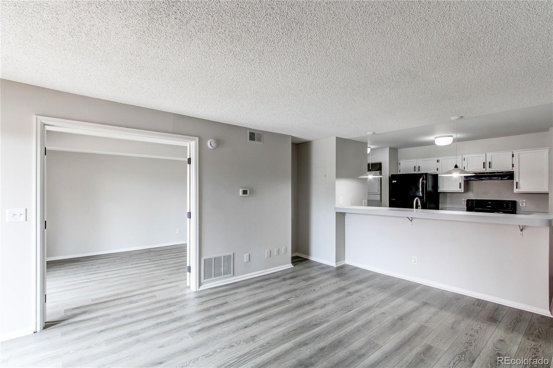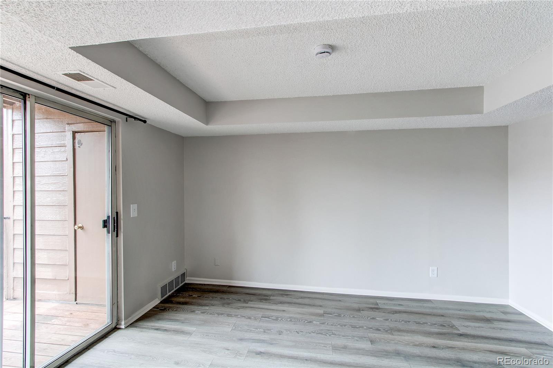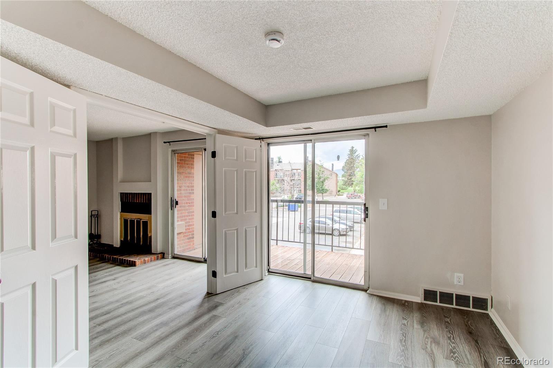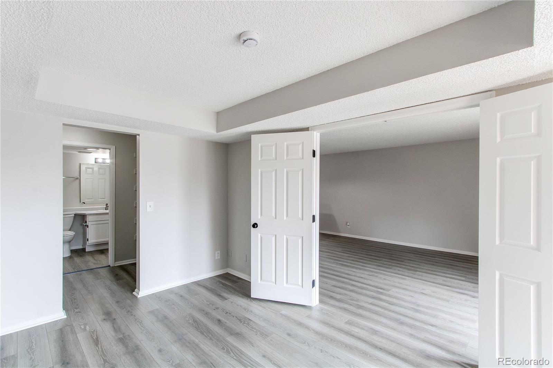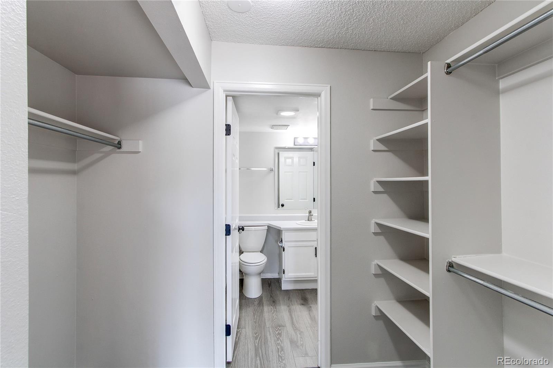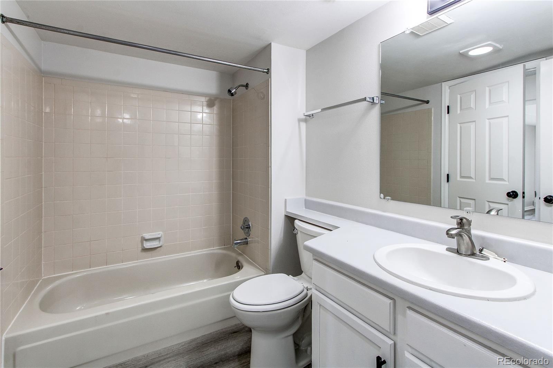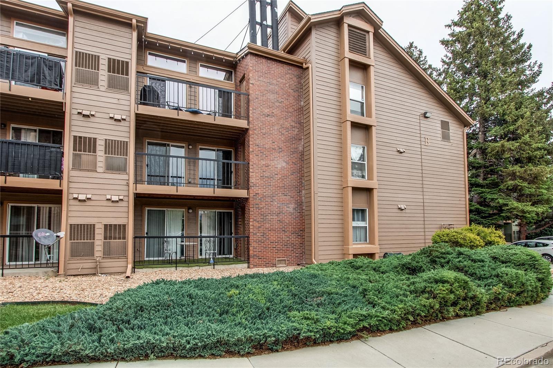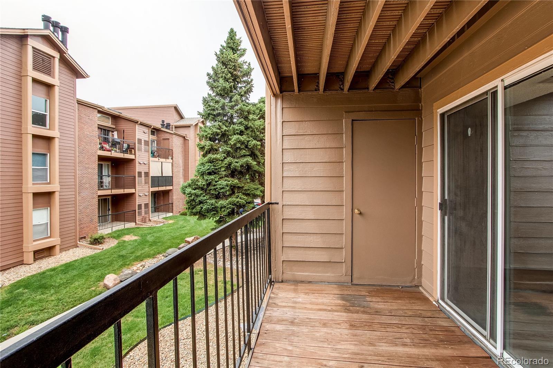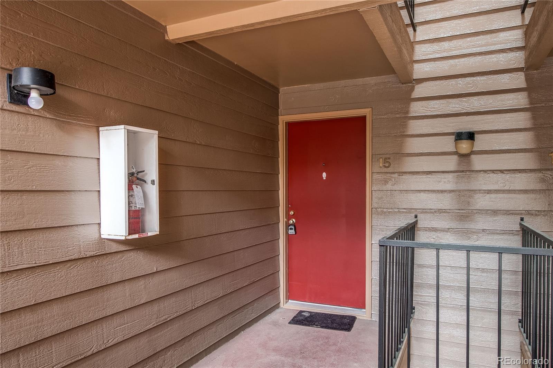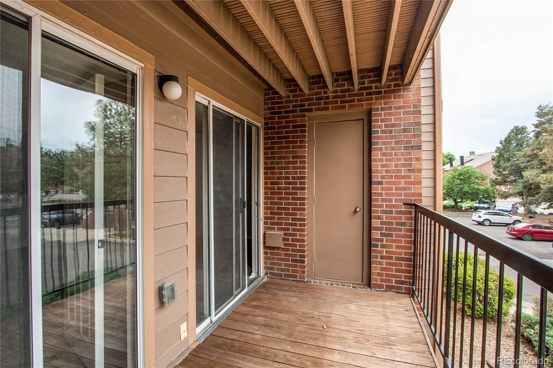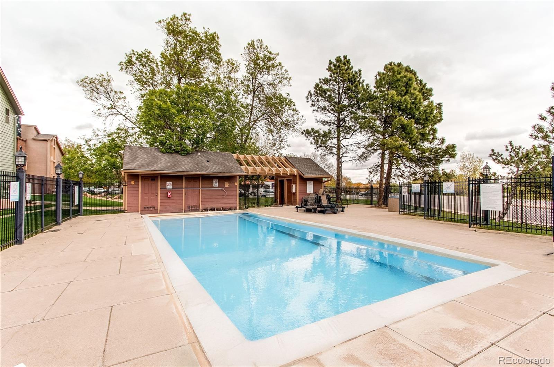Find us on...
Dashboard
- $220k Price
- 1 Bed
- 1 Bath
- 618 Sqft
New Search X
4899 S Dudley Street 15b
** SELLER WILL CREDIT THE BUYER $5000 CREDIT TOWARD CLOSING COST ARE A 2/1 BUY DOWN TO LOWER INTEREST RATE BY 2%** Discover easy, low-maintenance living with a touch of Colorado charm in this beautifully updated maintained condo. Located just off Wadsworth and Belleview, this home offers quick access to shopping, dining, and everyday essentials. For outdoor enthusiasts, Chatfield State Park is just 15 minutes away—perfect for fishing, boating, hiking, or horseback riding—and Wagon Creek Trail runs right behind the community, making daily walks with your pup a breeze. Inside, you'll find stylish engineered wood flooring, updated lighting, and a welcoming fireplace to warm up those chilly Colorado evenings. The kitchen is clean and bright with matching black appliances, plenty of storage cabinets and counter space and it opens into a bright living area. A stackable washer and dryer are conveniently tucked in the unit. French doors between the bedroom and living room offer flexible use of space—ideal for work-from-home setups or simply enjoying open-concept living. The full bathroom connects to a spacious walk-in closet with built-in shelving for easy organization. Both the living room and bedroom open onto a private lanai with an additional storage closet—perfect for gear, seasonal décor or extra storage. The community also features a sparkling outdoor pool and beautifully maintained grounds. Whether you're a first-time buyer or looking for turnkey comfort in a great location, this condo offers the best of convenience, lifestyle, and value.
Listing Office: Parkhurst Realty 
Essential Information
- MLS® #3411541
- Price$220,000
- Bedrooms1
- Bathrooms1.00
- Full Baths1
- Square Footage618
- Acres0.00
- Year Built1983
- TypeResidential
- Sub-TypeCondominium
- StatusActive
Community Information
- Address4899 S Dudley Street 15b
- SubdivisionChestnut Condos
- CityLittleton
- CountyDenver
- StateCO
- Zip Code80123
Amenities
- AmenitiesParking, Pool
- Parking Spaces1
- Has PoolYes
- PoolOutdoor Pool
Utilities
Cable Available, Electricity Connected, Natural Gas Connected
Interior
- HeatingForced Air
- CoolingCentral Air
- FireplaceYes
- # of Fireplaces1
- FireplacesFamily Room
- StoriesOne
Interior Features
Breakfast Bar, Eat-in Kitchen, Entrance Foyer, High Speed Internet, Open Floorplan
Appliances
Dishwasher, Disposal, Dryer, Refrigerator, Self Cleaning Oven, Washer
Exterior
- Exterior FeaturesBalcony
- RoofComposition
School Information
- DistrictDenver 1
- ElementaryGrant Ranch E-8
- MiddleGrant Ranch E-8
- HighJohn F. Kennedy
Additional Information
- Date ListedJune 5th, 2025
- ZoningR-2-A
Listing Details
 Parkhurst Realty
Parkhurst Realty
 Terms and Conditions: The content relating to real estate for sale in this Web site comes in part from the Internet Data eXchange ("IDX") program of METROLIST, INC., DBA RECOLORADO® Real estate listings held by brokers other than RE/MAX Professionals are marked with the IDX Logo. This information is being provided for the consumers personal, non-commercial use and may not be used for any other purpose. All information subject to change and should be independently verified.
Terms and Conditions: The content relating to real estate for sale in this Web site comes in part from the Internet Data eXchange ("IDX") program of METROLIST, INC., DBA RECOLORADO® Real estate listings held by brokers other than RE/MAX Professionals are marked with the IDX Logo. This information is being provided for the consumers personal, non-commercial use and may not be used for any other purpose. All information subject to change and should be independently verified.
Copyright 2025 METROLIST, INC., DBA RECOLORADO® -- All Rights Reserved 6455 S. Yosemite St., Suite 500 Greenwood Village, CO 80111 USA
Listing information last updated on October 28th, 2025 at 1:03pm MDT.

