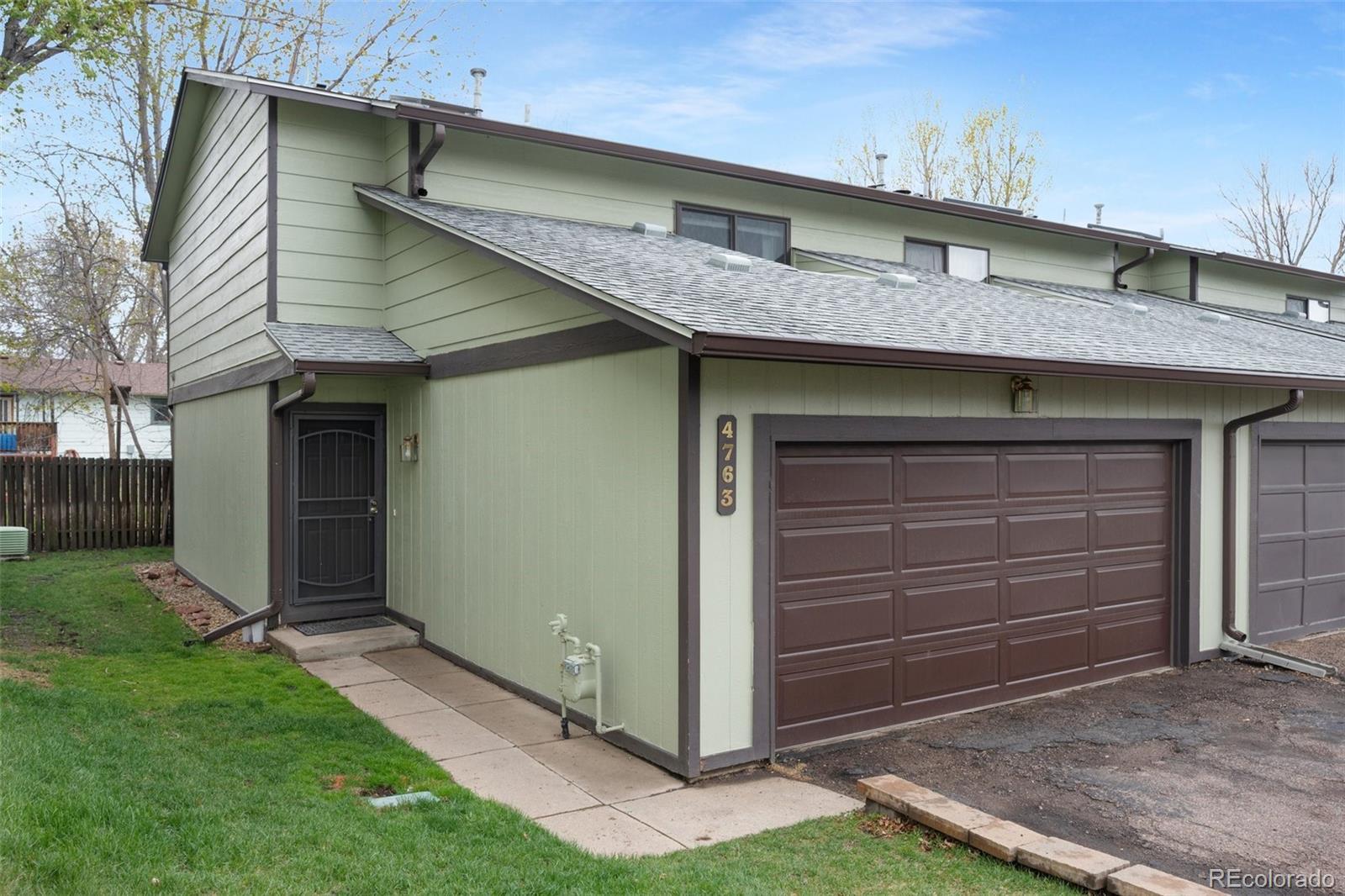Find us on...
Dashboard
- 2 Beds
- 2 Baths
- 1,260 Sqft
- .02 Acres
New Search X
4763 Barnes Road
Welcome home to this charming townhouse nestled in a well-maintained Colorado Springs community. From the moment you step inside, you’ll appreciate the thoughtful updates and inviting layout designed for comfortable living. The main level features a remodeled bathroom and an improved kitchen that flows seamlessly into the open-concept living and dining area—perfect for everyday living and entertaining alike. Step through the dining room to enjoy a cozy private patio, ideal for morning coffee or evening relaxation. Upstairs, you'll find a versatile loft space that offers great potential as a home office, reading nook, or creative corner. Both bedrooms are conveniently located on the same level as the laundry room, adding ease to your daily routine. And the full Jack and Jill bathroom includes a skylight that fills the space with natural light, adding a cheerful touch. The attached two-car garage is a standout, complete with built-in shelving and a dedicated workbench with overhead lighting—perfect for hobbies, projects, or extra storage. This home has something for everyone. Don’t miss your chance to see it in person! **Home has been pre-inspected, and Sellers have begun working on items from inspection. Please contact Kaitie Brown 719-351-0778 for inspection report.**
Listing Office: RE/MAX Advantage Realty Inc. 
Essential Information
- MLS® #3419384
- Price$285,000
- Bedrooms2
- Bathrooms2.00
- Full Baths1
- Half Baths1
- Square Footage1,260
- Acres0.02
- Year Built1984
- TypeResidential
- Sub-TypeTownhouse
- StatusActive
Community Information
- Address4763 Barnes Road
- SubdivisionNorthridge Green
- CityColorado Springs
- CountyEl Paso
- StateCO
- Zip Code80917
Amenities
- UtilitiesElectricity Connected
- Parking Spaces2
- ParkingConcrete
- # of Garages2
Interior
- HeatingForced Air
- CoolingCentral Air
- StoriesTwo
Interior Features
Ceiling Fan(s), Jack & Jill Bathroom, Open Floorplan, Walk-In Closet(s)
Appliances
Cooktop, Dishwasher, Disposal, Dryer, Oven, Refrigerator, Washer
Exterior
- WindowsSkylight(s)
- RoofComposition
Lot Description
Landscaped, Near Public Transit, Sprinklers In Front, Sprinklers In Rear
School Information
- DistrictColorado Springs 11
- ElementaryCarver
- MiddleSabin
- HighDoherty
Additional Information
- Date ListedMay 16th, 2025
- ZoningPUD AO
Listing Details
 RE/MAX Advantage Realty Inc.
RE/MAX Advantage Realty Inc.
 Terms and Conditions: The content relating to real estate for sale in this Web site comes in part from the Internet Data eXchange ("IDX") program of METROLIST, INC., DBA RECOLORADO® Real estate listings held by brokers other than RE/MAX Professionals are marked with the IDX Logo. This information is being provided for the consumers personal, non-commercial use and may not be used for any other purpose. All information subject to change and should be independently verified.
Terms and Conditions: The content relating to real estate for sale in this Web site comes in part from the Internet Data eXchange ("IDX") program of METROLIST, INC., DBA RECOLORADO® Real estate listings held by brokers other than RE/MAX Professionals are marked with the IDX Logo. This information is being provided for the consumers personal, non-commercial use and may not be used for any other purpose. All information subject to change and should be independently verified.
Copyright 2025 METROLIST, INC., DBA RECOLORADO® -- All Rights Reserved 6455 S. Yosemite St., Suite 500 Greenwood Village, CO 80111 USA
Listing information last updated on September 2nd, 2025 at 5:33am MDT.

































