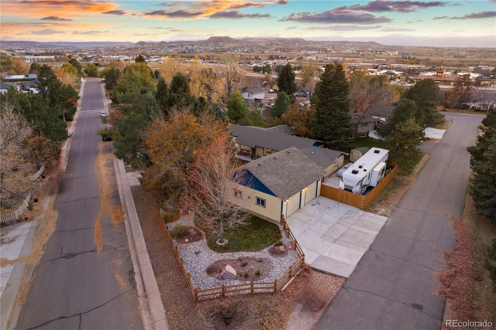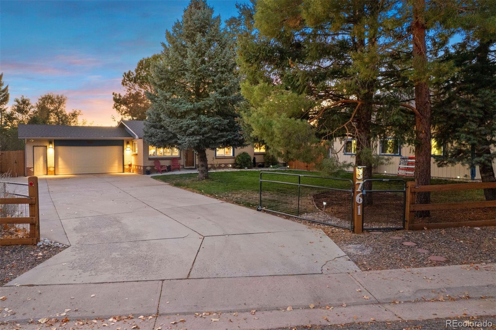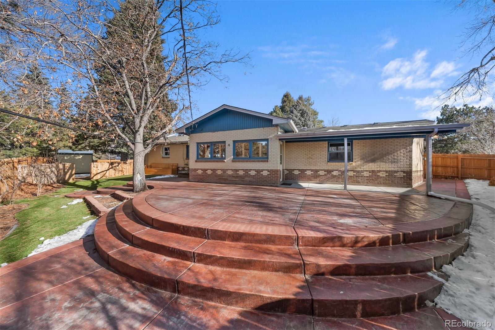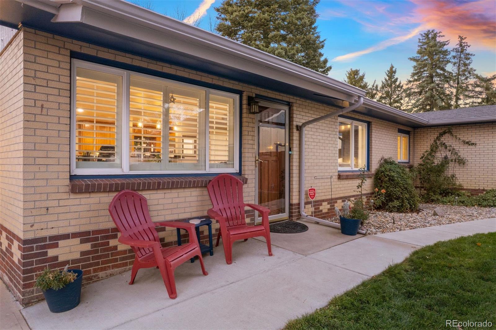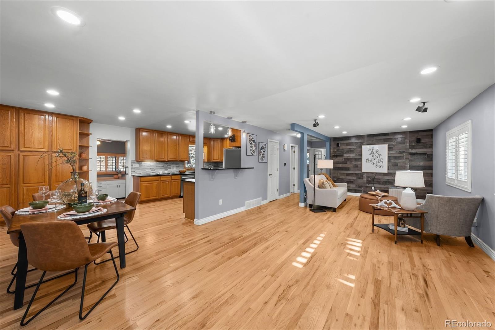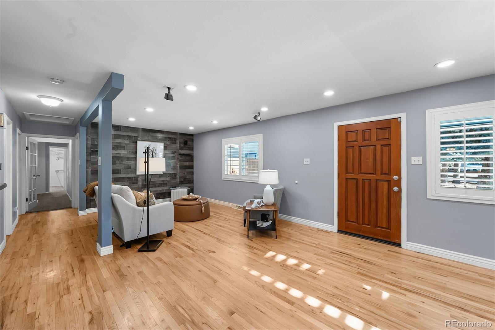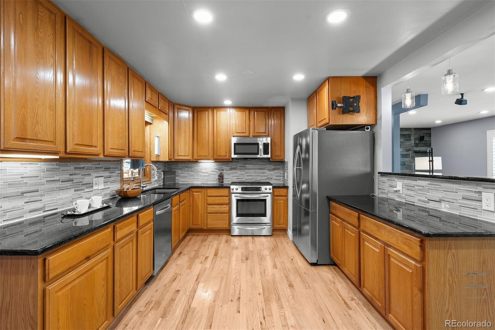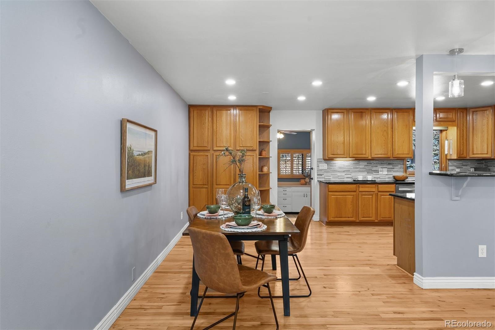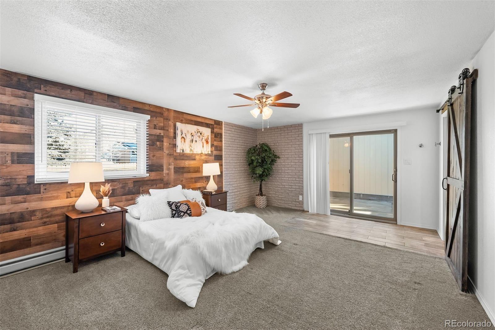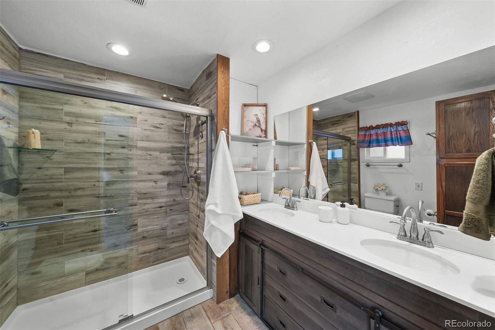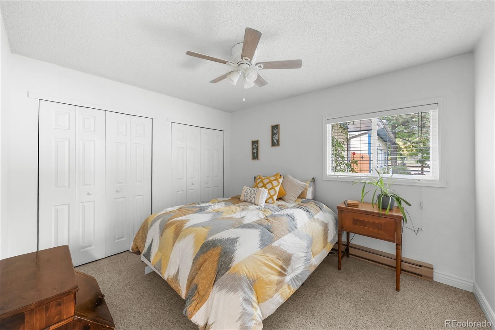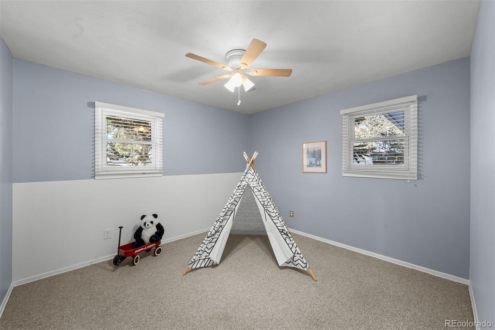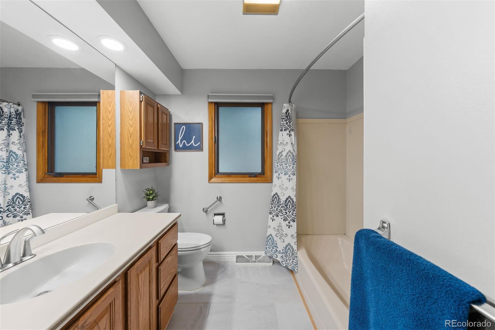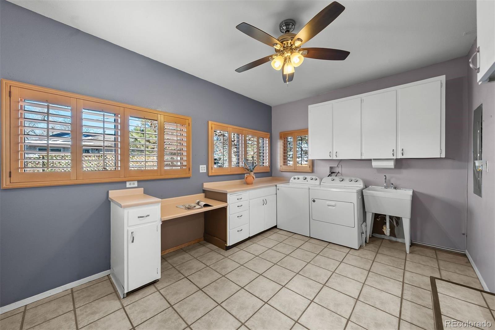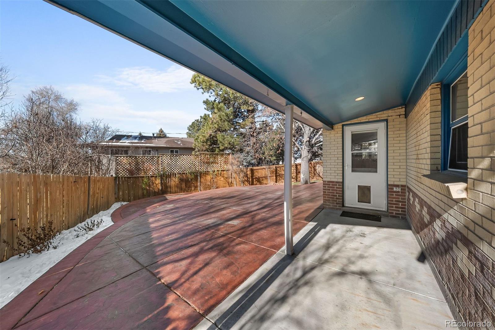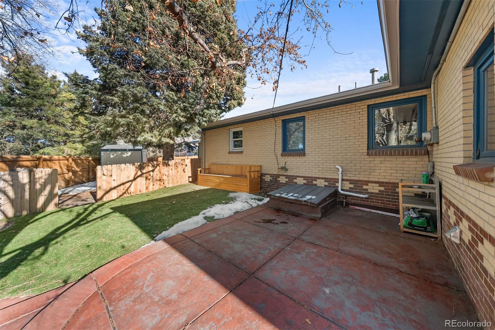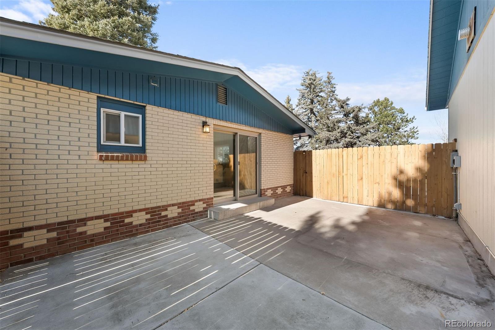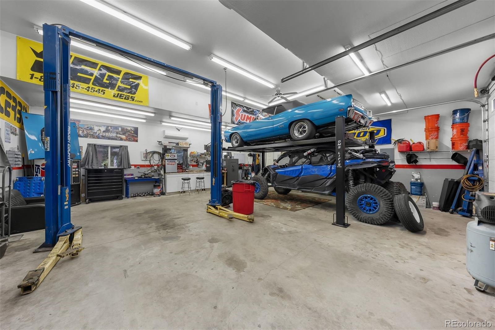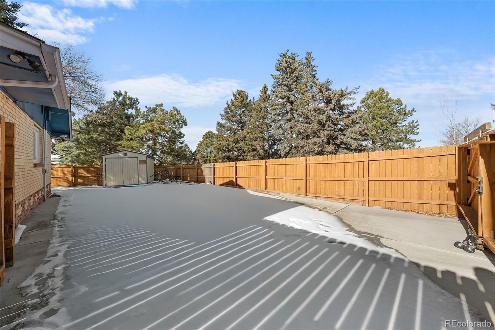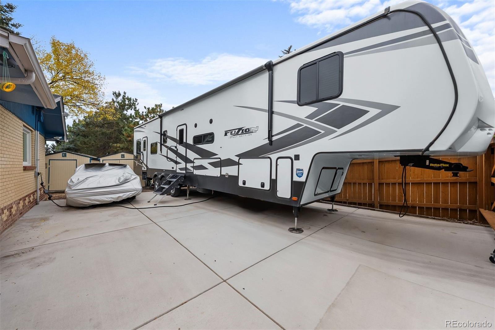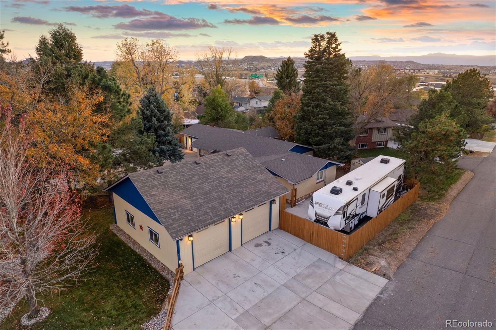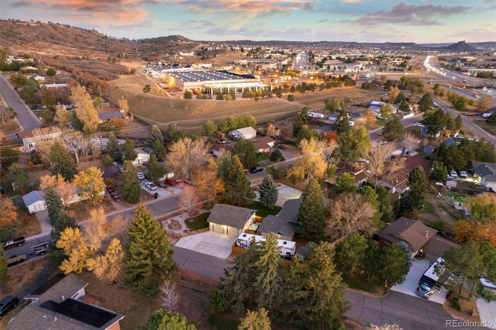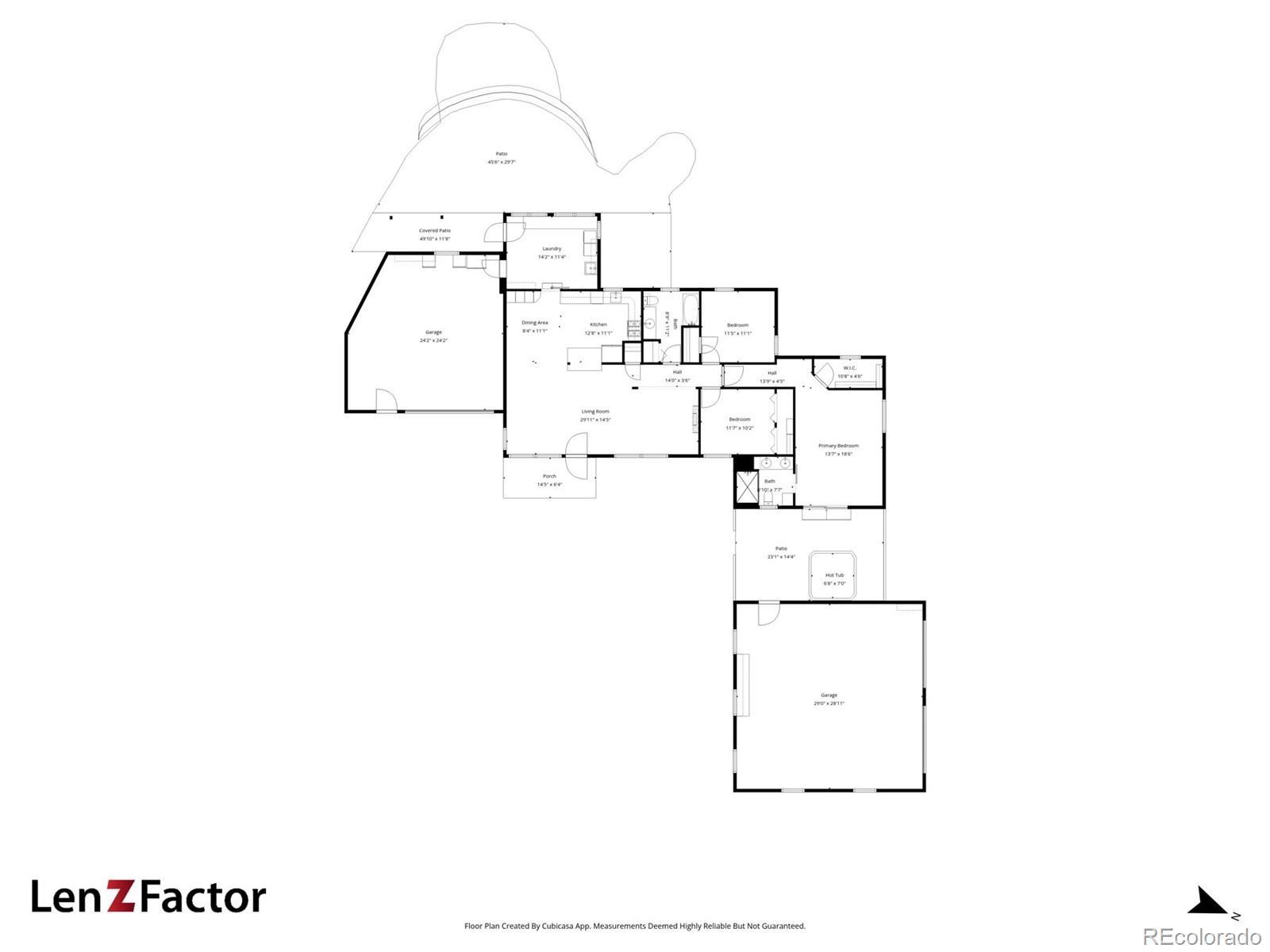Find us on...
Dashboard
- 3 Beds
- 2 Baths
- 1,775 Sqft
- .37 Acres
New Search X
3761 Betty Street
The setting alone is rare, an oversized corner lot with workshop, mature trees, emerald lawns, and a backyard designed for time spent together. Tucked in a quiet and established Castle Rock’s neighborhood, this home pairs timeless character with the freedom to live life on your terms with no HOA. A Spacious backyard and shaded patio with multiple sitting areas invites both relaxing and entertaining. Inside, main-floor living feels warm and welcoming with refinished wood floors, an open layout, and shiplap accents that bring a touch of Colorado charm. The kitchen and baths have been thoughtfully updated, blending comfort with classic style, and the spacious primary suite includes a walk-in closet, private bath, and direct access to a patio ready for a hot tub. An oversized two-car attached garage and a large driveway provide plenty of parking and storage options. The real showpiece, however, is the 900-square-foot, heated workshop - a dream for car lovers, craftsmen, and hands-on tinkerers alike. With 13-foot ceilings, a Rotary Lift, dual overhead doors, three 220-volt outlets, and more than twenty standard outlets (20 and counting!), this space is built for restoring, fabricating, and staying inspired. RV hookups on both sides of the home and a septic dump in the front yard make travel prep and parking simple and stress-free. With no HOA, you’re free to park your RV, store your gear, and live without restrictions—all just minutes from I-25, groceries, dining, trails, and downtown Castle Rock. For those who value quiet, capability, and a bit of Colorado independence, this property offers room to breathe and space to create.
Listing Office: LIV Sotheby's International Realty 
Essential Information
- MLS® #3419890
- Price$669,900
- Bedrooms3
- Bathrooms2.00
- Full Baths1
- Square Footage1,775
- Acres0.37
- Year Built1963
- TypeResidential
- Sub-TypeSingle Family Residence
- StyleTraditional
- StatusPending
Community Information
- Address3761 Betty Street
- SubdivisionSilver Heights
- CityCastle Rock
- CountyDouglas
- StateCO
- Zip Code80108
Amenities
- Parking Spaces5
- # of Garages4
Utilities
Electricity Connected, Natural Gas Connected
Parking
220 Volts, Concrete, Oversized, Oversized Door, Storage
Interior
- CoolingCentral Air
- StoriesOne
Interior Features
Eat-in Kitchen, Granite Counters, Open Floorplan, Primary Suite, Sound System, Walk-In Closet(s)
Appliances
Dishwasher, Disposal, Dryer, Microwave, Range, Refrigerator, Tankless Water Heater, Washer
Heating
Baseboard, Electric, Forced Air, Natural Gas
Exterior
- Exterior FeaturesPrivate Yard
- RoofComposition
Lot Description
Corner Lot, Landscaped, Sprinklers In Front, Sprinklers In Rear
School Information
- DistrictDouglas RE-1
- ElementaryCastle Rock
- MiddleMesa
- HighDouglas County
Additional Information
- Date ListedOctober 16th, 2025
- ZoningSR
Listing Details
LIV Sotheby's International Realty
 Terms and Conditions: The content relating to real estate for sale in this Web site comes in part from the Internet Data eXchange ("IDX") program of METROLIST, INC., DBA RECOLORADO® Real estate listings held by brokers other than RE/MAX Professionals are marked with the IDX Logo. This information is being provided for the consumers personal, non-commercial use and may not be used for any other purpose. All information subject to change and should be independently verified.
Terms and Conditions: The content relating to real estate for sale in this Web site comes in part from the Internet Data eXchange ("IDX") program of METROLIST, INC., DBA RECOLORADO® Real estate listings held by brokers other than RE/MAX Professionals are marked with the IDX Logo. This information is being provided for the consumers personal, non-commercial use and may not be used for any other purpose. All information subject to change and should be independently verified.
Copyright 2026 METROLIST, INC., DBA RECOLORADO® -- All Rights Reserved 6455 S. Yosemite St., Suite 500 Greenwood Village, CO 80111 USA
Listing information last updated on February 1st, 2026 at 6:03pm MST.

