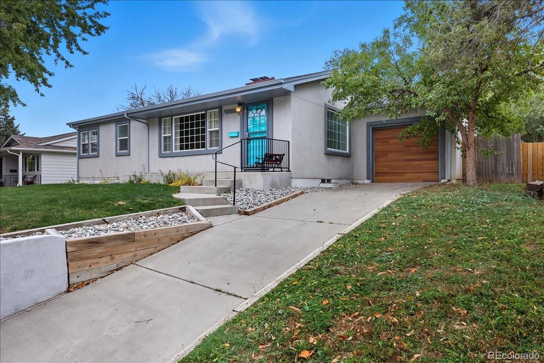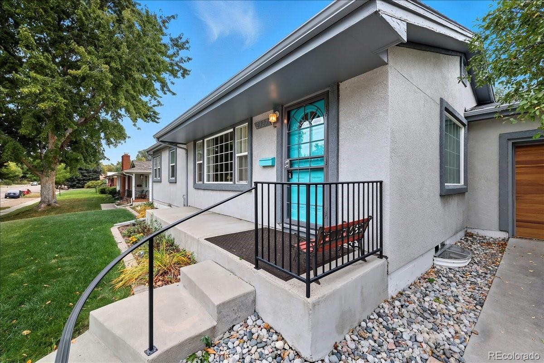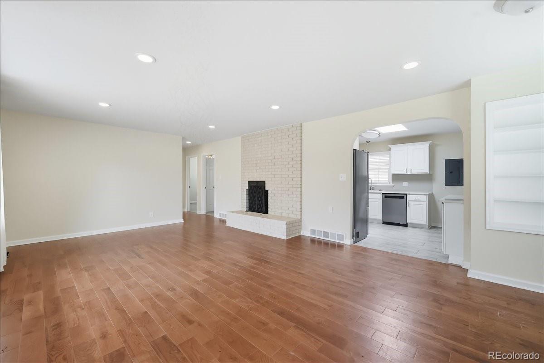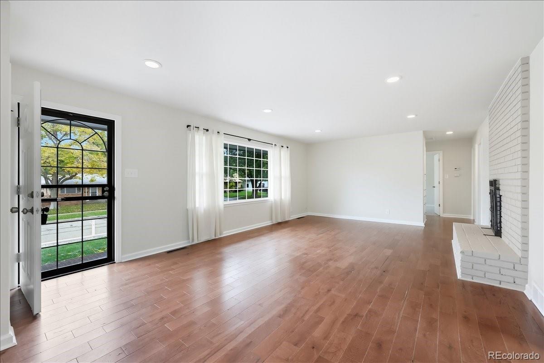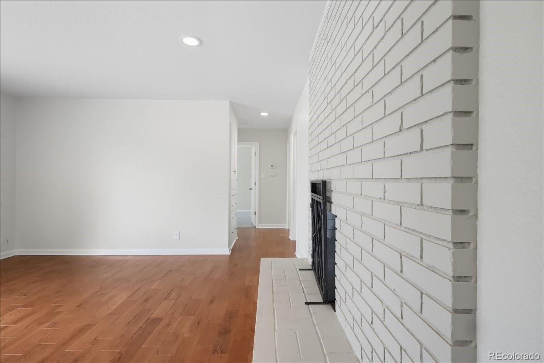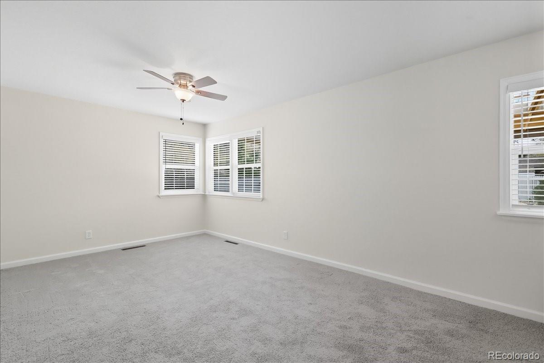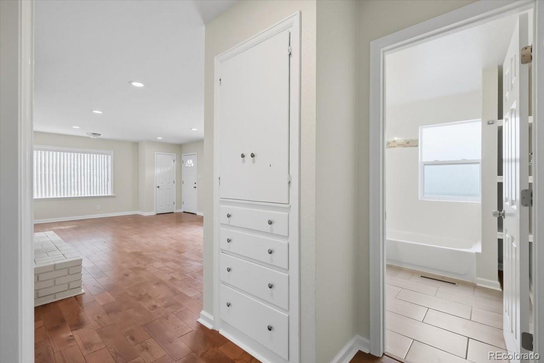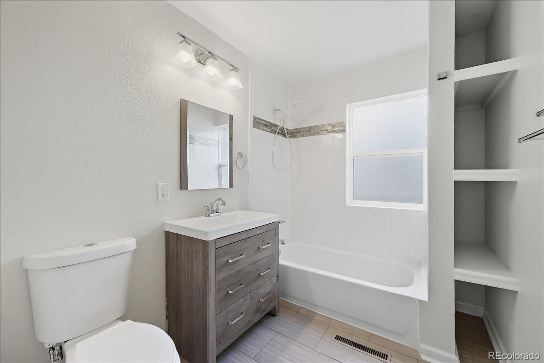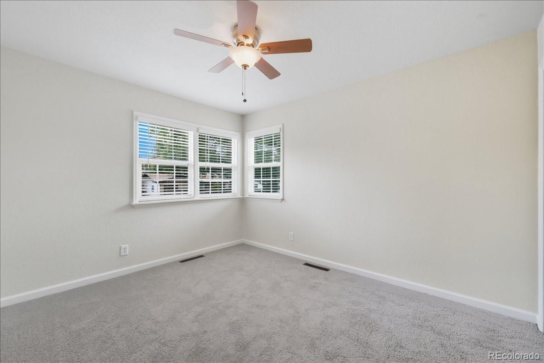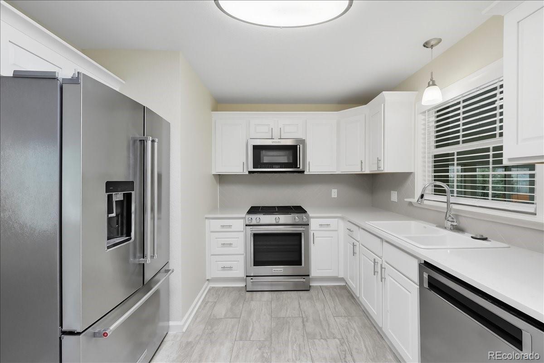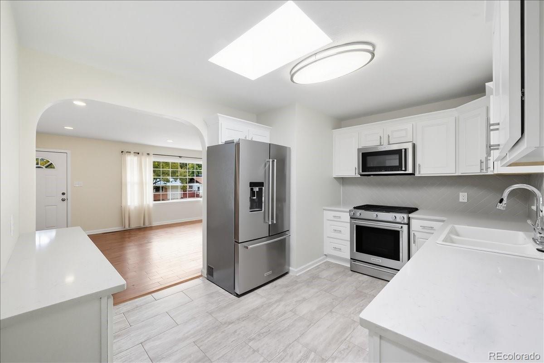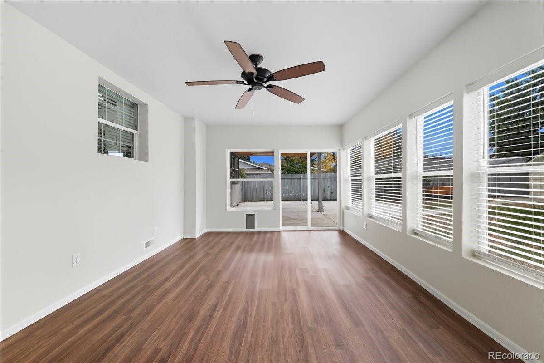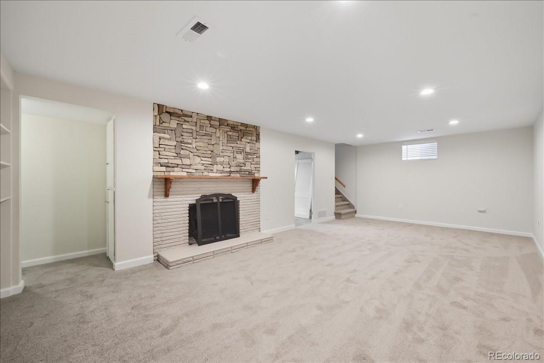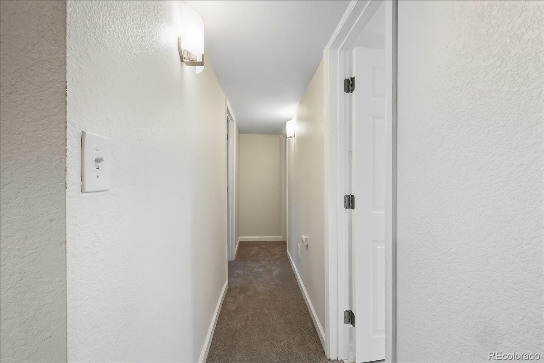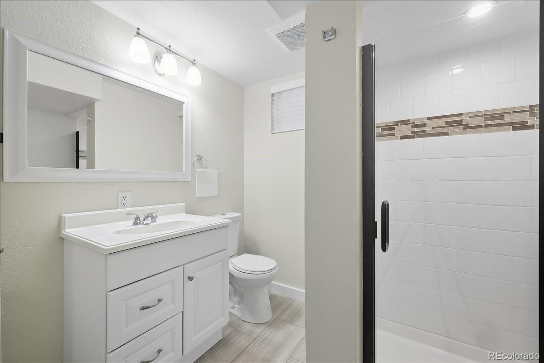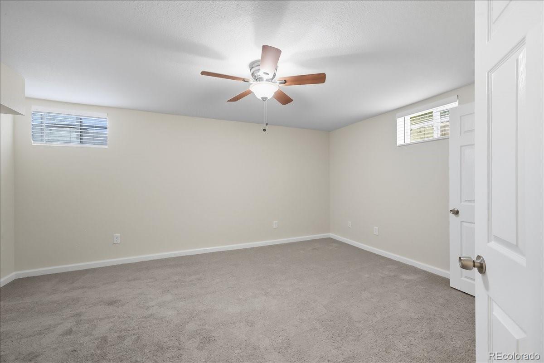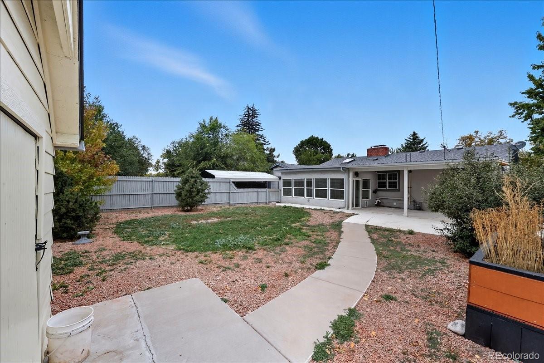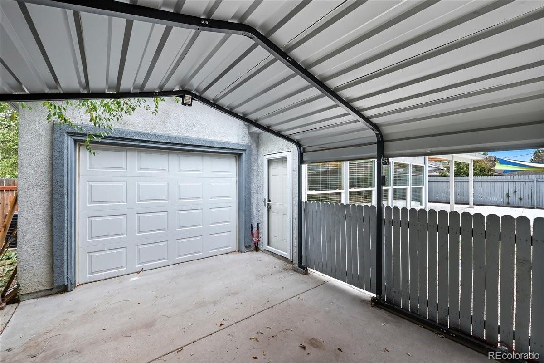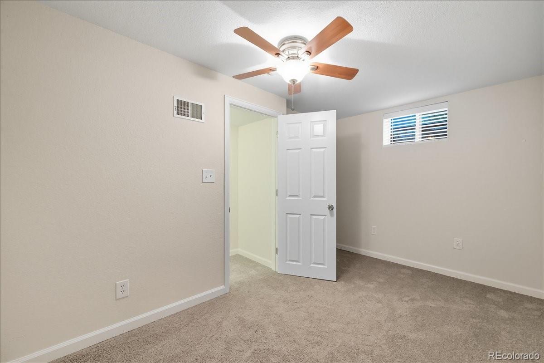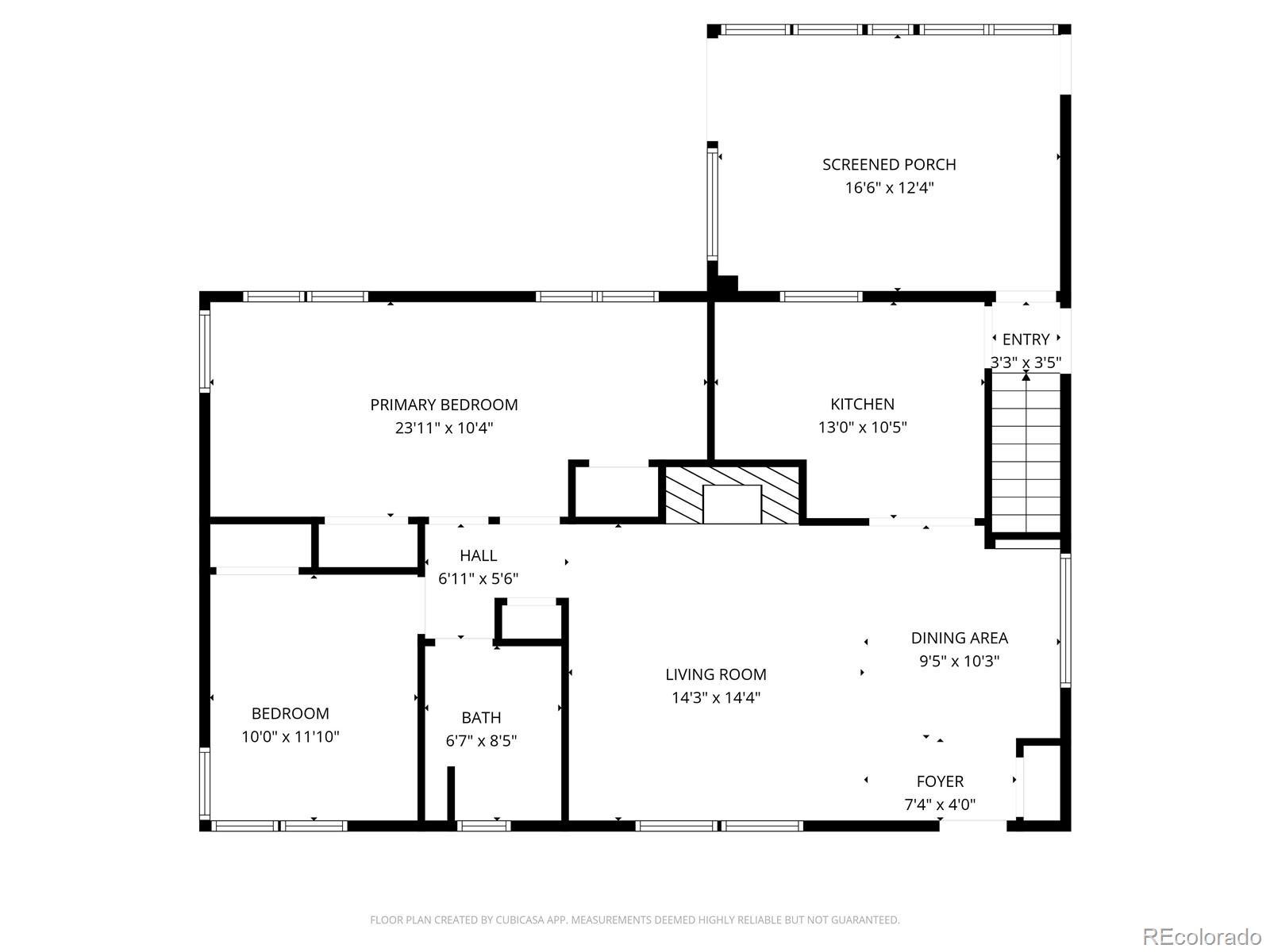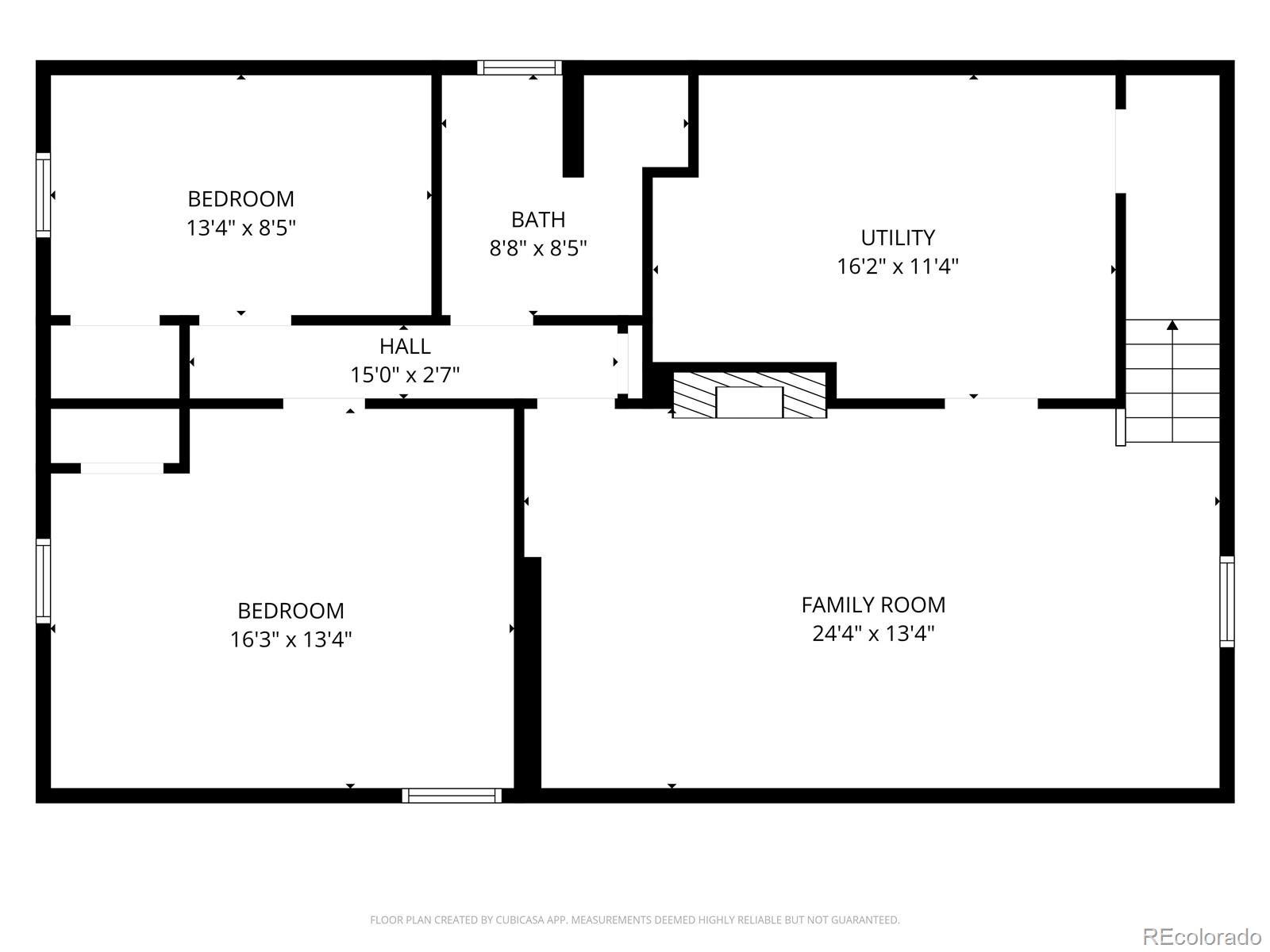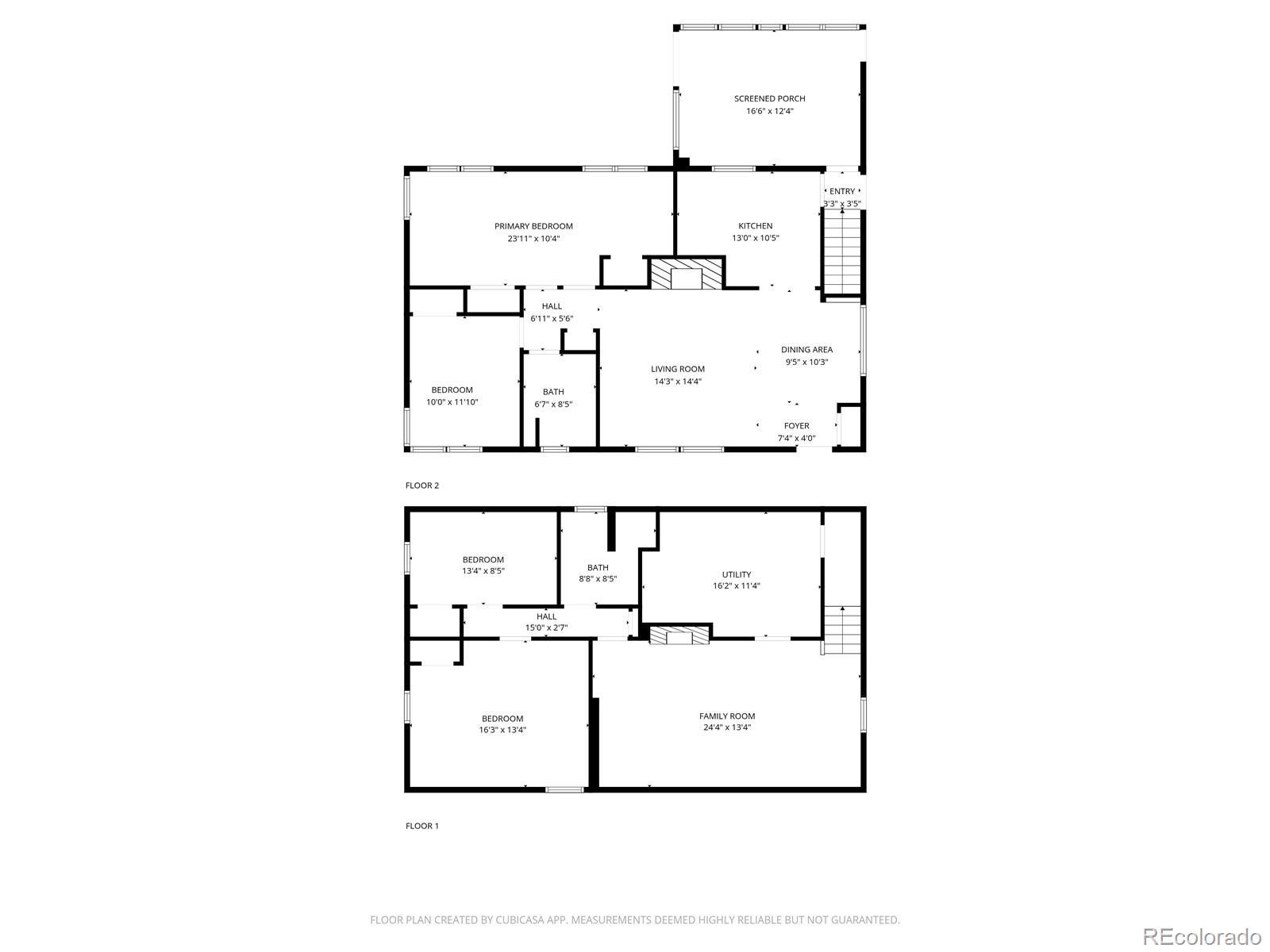Find us on...
Dashboard
- 4 Beds
- 2 Baths
- 2,184 Sqft
- .18 Acres
New Search X
2327 Mount Vernon Street
If you’re looking for a home that’s truly move-in ready, this is it! This property has been remodeled from top to bottom, featuring a newer roof, leafless gutters, radon mitigation system, new carpet, and fresh interior paint throughout. The kitchen and bathrooms have been beautifully updated, showcasing modern finishes and thoughtful design. As you enter, you’re welcomed into a spacious living and dining area with a cozy fireplace, flowing seamlessly into the updated kitchen complete with stainless steel appliances, quartz countertops, and a stylish backsplash. The main level includes a generous primary bedroom, a secondary bedroom, and a full bathroom with high-end finishes. Off the kitchen, step out to the large, enclosed sunroom, perfect for relaxing or entertaining. Downstairs, the finished basement offers a large family room with its own fireplace, plus two additional bedrooms and another beautifully updated bathroom. This home sits on a large lot with alley access, offering both street and alley parking options, a drive-through one-car garage, carport, and storage shed. A rare find, thoughtfully updated and completely move-in ready, this home truly has it all!
Listing Office: Orchard Brokerage LLC 
Essential Information
- MLS® #3421512
- Price$455,000
- Bedrooms4
- Bathrooms2.00
- Full Baths1
- Square Footage2,184
- Acres0.18
- Year Built1956
- TypeResidential
- Sub-TypeSingle Family Residence
- StyleMid-Century Modern
- StatusActive
Community Information
- Address2327 Mount Vernon Street
- SubdivisionValley Vista
- CityColorado Springs
- CountyEl Paso
- StateCO
- Zip Code80909
Amenities
- Parking Spaces1
- # of Garages1
- ViewMountain(s)
Utilities
Cable Available, Electricity Available, Electricity Connected, Natural Gas Available, Natural Gas Connected, Phone Available
Parking
Concrete, Exterior Access Door
Interior
- HeatingForced Air, Natural Gas
- CoolingCentral Air
- FireplaceYes
- # of Fireplaces2
- FireplacesBasement, Living Room
- StoriesOne
Interior Features
Ceiling Fan(s), High Speed Internet, Open Floorplan, Quartz Counters, Radon Mitigation System, Solid Surface Counters
Appliances
Dishwasher, Disposal, Microwave, Oven, Range, Range Hood, Refrigerator, Self Cleaning Oven
Exterior
- Exterior FeaturesPrivate Yard
- Lot DescriptionLevel
- RoofComposition
- FoundationConcrete Perimeter
Windows
Double Pane Windows, Window Coverings
School Information
- DistrictColorado Springs 11
- ElementaryTwain
- MiddleGalileo
- HighPalmer
Additional Information
- Date ListedOctober 8th, 2025
- ZoningR1-6
Listing Details
 Orchard Brokerage LLC
Orchard Brokerage LLC
 Terms and Conditions: The content relating to real estate for sale in this Web site comes in part from the Internet Data eXchange ("IDX") program of METROLIST, INC., DBA RECOLORADO® Real estate listings held by brokers other than RE/MAX Professionals are marked with the IDX Logo. This information is being provided for the consumers personal, non-commercial use and may not be used for any other purpose. All information subject to change and should be independently verified.
Terms and Conditions: The content relating to real estate for sale in this Web site comes in part from the Internet Data eXchange ("IDX") program of METROLIST, INC., DBA RECOLORADO® Real estate listings held by brokers other than RE/MAX Professionals are marked with the IDX Logo. This information is being provided for the consumers personal, non-commercial use and may not be used for any other purpose. All information subject to change and should be independently verified.
Copyright 2026 METROLIST, INC., DBA RECOLORADO® -- All Rights Reserved 6455 S. Yosemite St., Suite 500 Greenwood Village, CO 80111 USA
Listing information last updated on February 7th, 2026 at 6:18pm MST.

