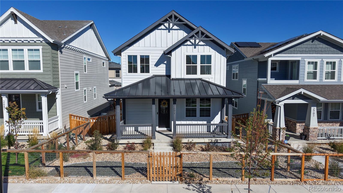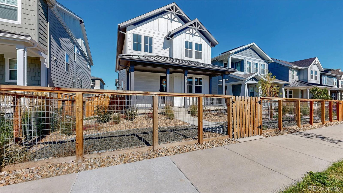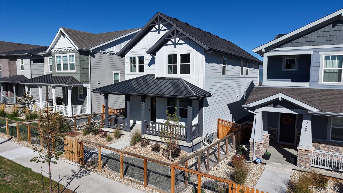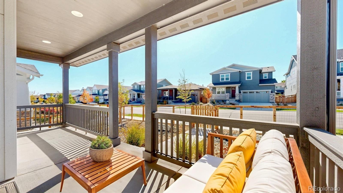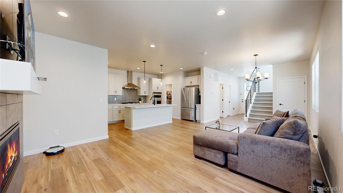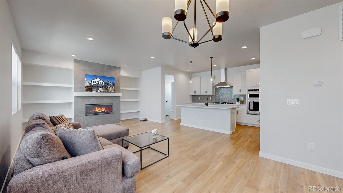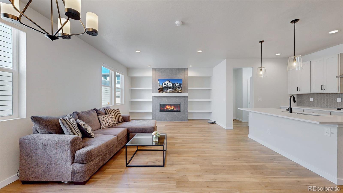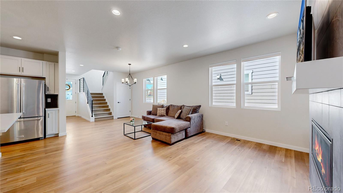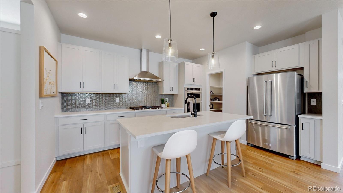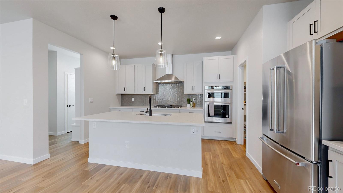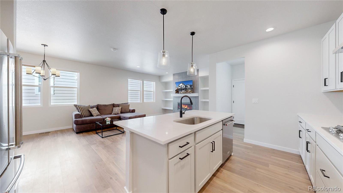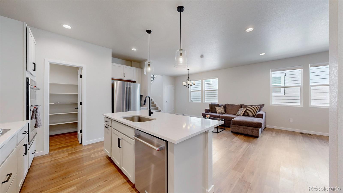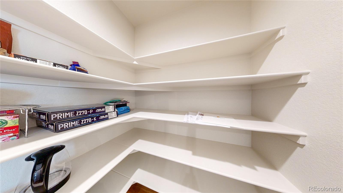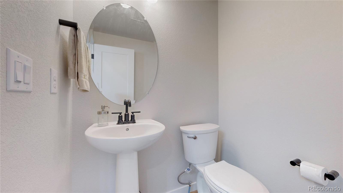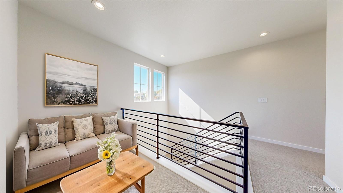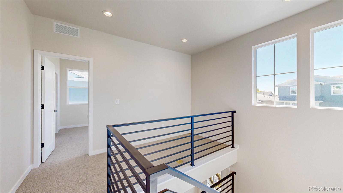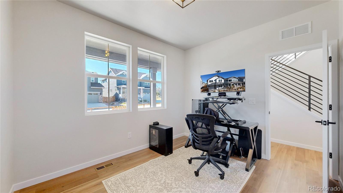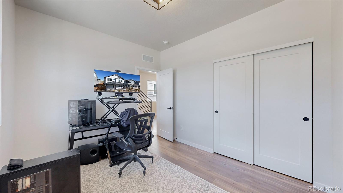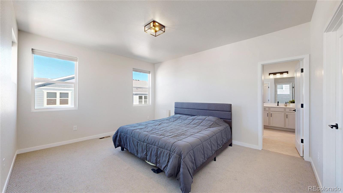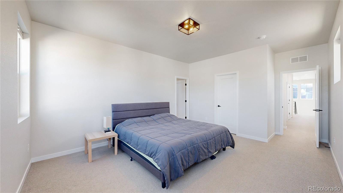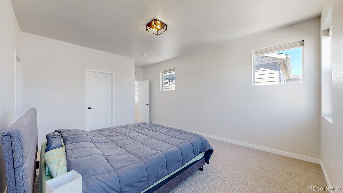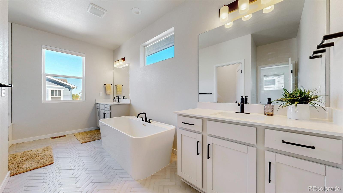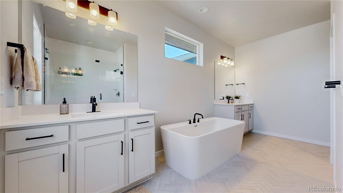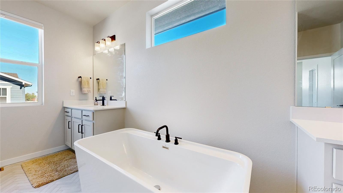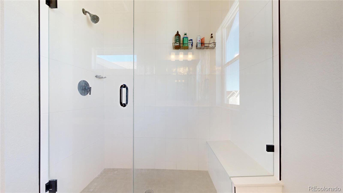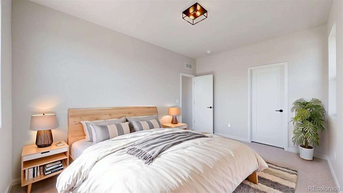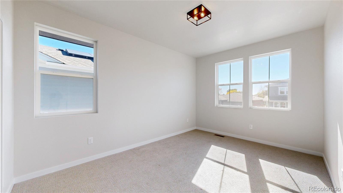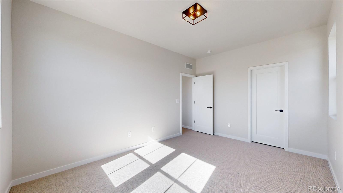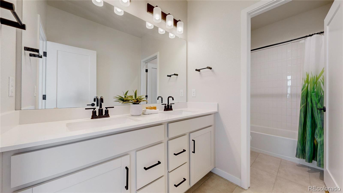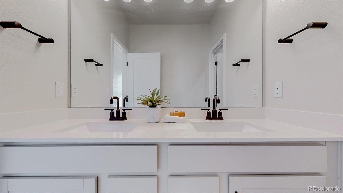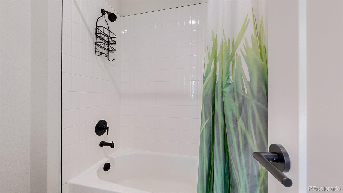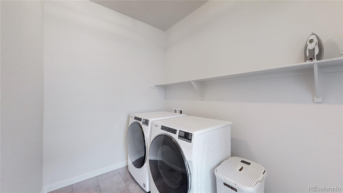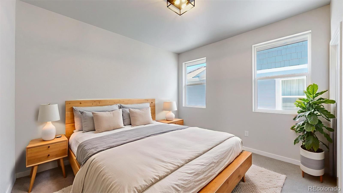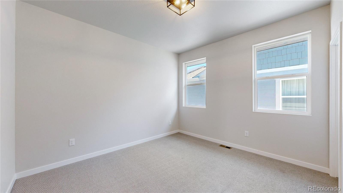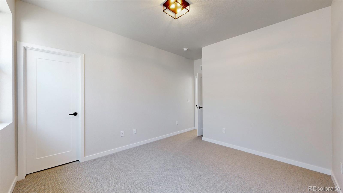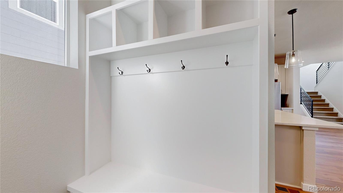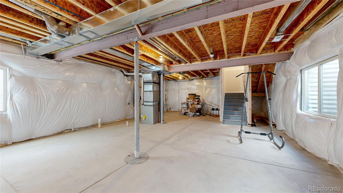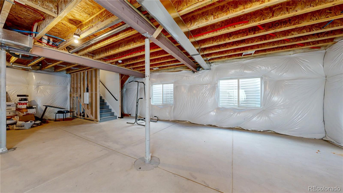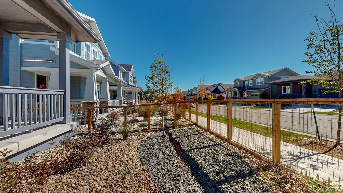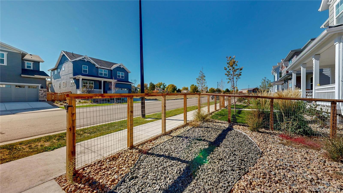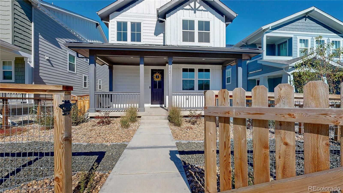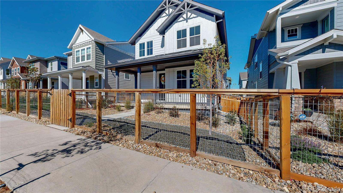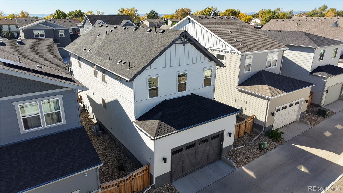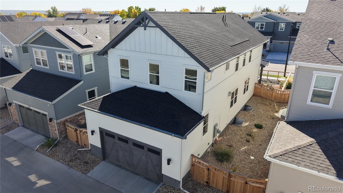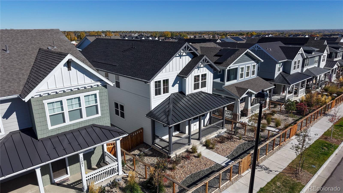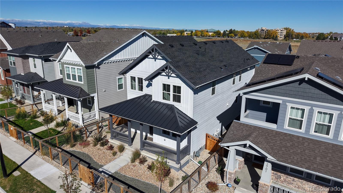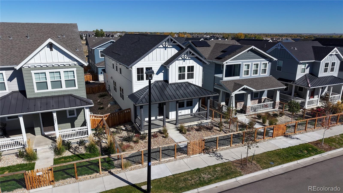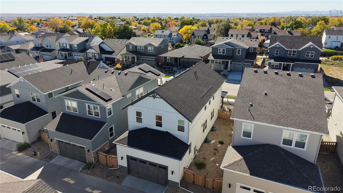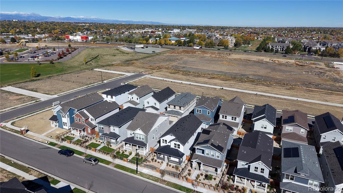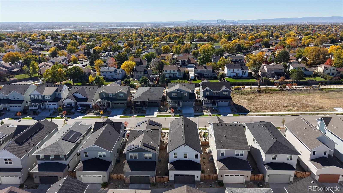Find us on...
Dashboard
- 4 Beds
- 3 Baths
- 2,298 Sqft
- .08 Acres
New Search X
2691 E 102nd Place
The best deal in the community! Stunning Farmhouse-style home blends high-end finishes, thoughtful design and modern comfort, offered below new-build pricing & only lived in for 7 months as the seller relocates for work. Step inside to a bright open floor plan that offers abundant natural light and elegant finishes throughout. The gourmet kitchen is an entertainer’s dream with a gas range & hood, gourmet appliance package, engineered quartz countertops, a large island and a spacious pantry with plenty of storage. The main level features an open layout where the living room, dining area & kitchen flow together seamlessly for entertaining or everyday living. The inviting living room centers around a gas fireplace with built-in bookcases, while a sleek metal railing leads upstairs adding a touch of modern flair. This home offers 4 bedrooms & 3 bathrooms including one on the main level, ideal for those wanting a main-floor bedroom, private office or flexible guest space. The main floor also boasts luxury vinyl plank flooring, Sherwin-Williams quality paint & herringbone patterned tile for added style and durability. Upstairs, the primary suite offers a spa-like 5-piece bath with soaking tub, frameless glass shower & plush quality carpeting. Two additional bedrooms, a loft, & convenient laundry provide flexibility for work or relaxation. Useful mudroom w/ built-in cubbies and hall tree, EV-ready 2-car garage with full wiring- just add your charger, xeriscape landscaping and a covered front patio. Unfinished basement offers a great canvas for your personal touch. Situated in a desirable, friendly neighborhood close to parks, trails & community amenities, this home offers the perfect balance of luxury and lifestyle. With premium upgrades, a smart layout and pristine condition, it stands out as one of the best values in the area, like new, move-in ready & priced below comparable new builds! Check out the virtual tour & video for more details. Ask me about lender incentives!
Listing Office: North Metro Realty LLC 
Essential Information
- MLS® #3426536
- Price$662,000
- Bedrooms4
- Bathrooms3.00
- Full Baths2
- Square Footage2,298
- Acres0.08
- Year Built2024
- TypeResidential
- Sub-TypeSingle Family Residence
- StatusActive
Community Information
- Address2691 E 102nd Place
- SubdivisionArras Park
- CityThornton
- CountyAdams
- StateCO
- Zip Code80229
Amenities
- Parking Spaces2
- # of Garages2
Amenities
Parking, Playground, Trail(s)
Interior
- HeatingForced Air
- CoolingCentral Air
- FireplaceYes
- # of Fireplaces1
- FireplacesGas, Living Room
- StoriesTwo
Interior Features
Built-in Features, Five Piece Bath, High Ceilings, Kitchen Island, Open Floorplan, Pantry, Primary Suite, Quartz Counters, Smoke Free
Appliances
Dishwasher, Disposal, Dryer, Microwave, Oven, Range, Range Hood, Refrigerator, Washer
Exterior
- Exterior FeaturesPrivate Yard
- WindowsWindow Coverings
- RoofComposition
School Information
- DistrictMapleton R-1
- ElementaryExplore
- MiddleYork Int'l K-12
- HighNew America School
Additional Information
- Date ListedOctober 25th, 2025
Listing Details
 North Metro Realty LLC
North Metro Realty LLC
 Terms and Conditions: The content relating to real estate for sale in this Web site comes in part from the Internet Data eXchange ("IDX") program of METROLIST, INC., DBA RECOLORADO® Real estate listings held by brokers other than RE/MAX Professionals are marked with the IDX Logo. This information is being provided for the consumers personal, non-commercial use and may not be used for any other purpose. All information subject to change and should be independently verified.
Terms and Conditions: The content relating to real estate for sale in this Web site comes in part from the Internet Data eXchange ("IDX") program of METROLIST, INC., DBA RECOLORADO® Real estate listings held by brokers other than RE/MAX Professionals are marked with the IDX Logo. This information is being provided for the consumers personal, non-commercial use and may not be used for any other purpose. All information subject to change and should be independently verified.
Copyright 2025 METROLIST, INC., DBA RECOLORADO® -- All Rights Reserved 6455 S. Yosemite St., Suite 500 Greenwood Village, CO 80111 USA
Listing information last updated on November 4th, 2025 at 7:48am MST.

