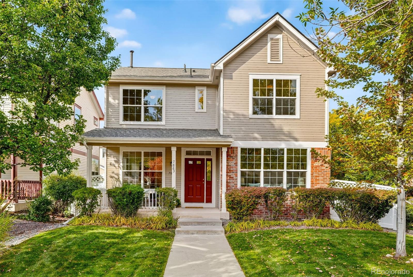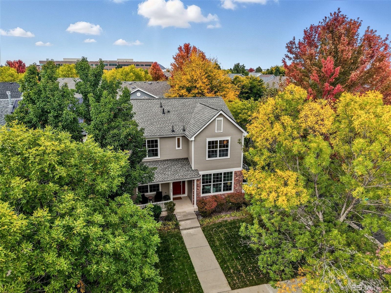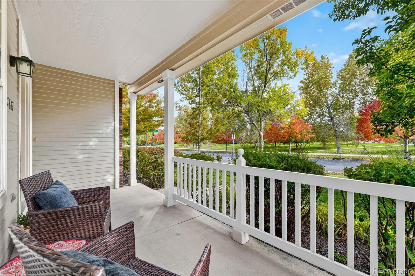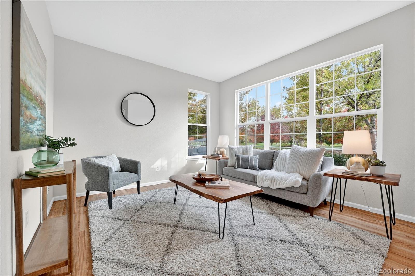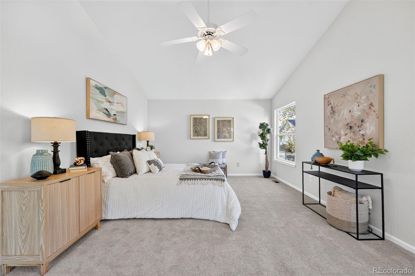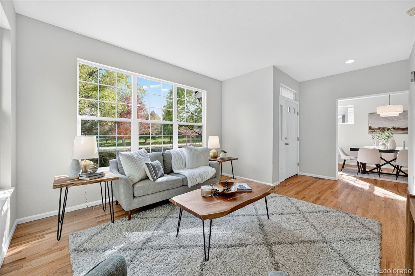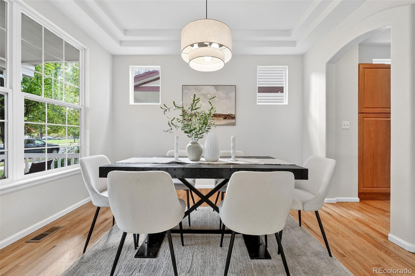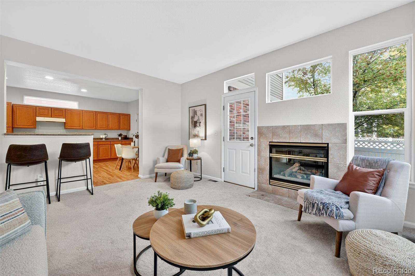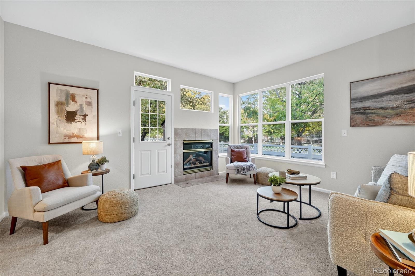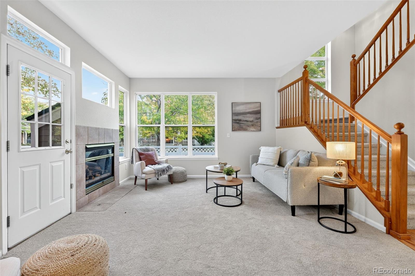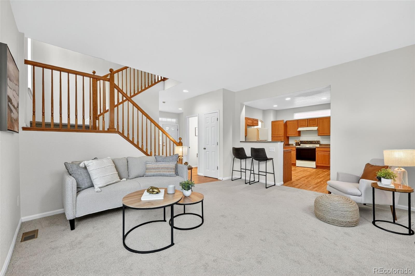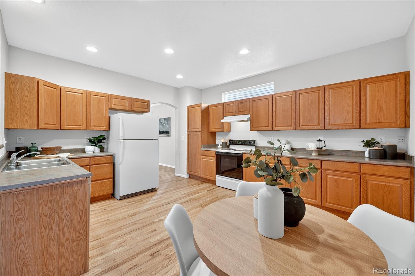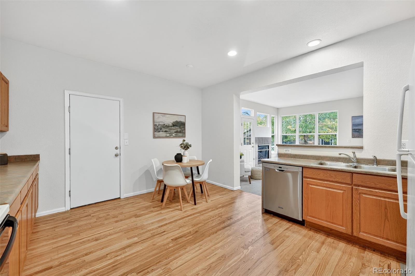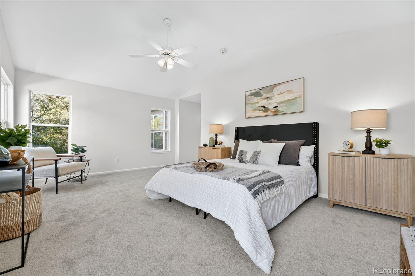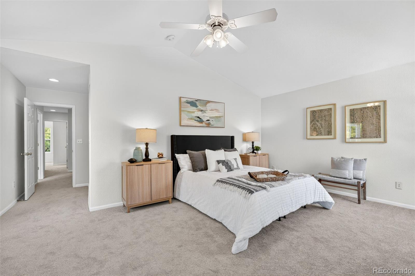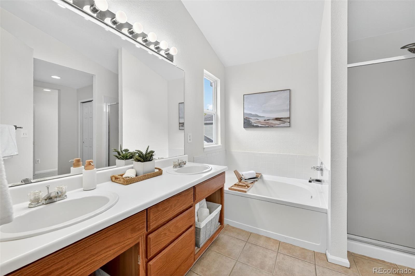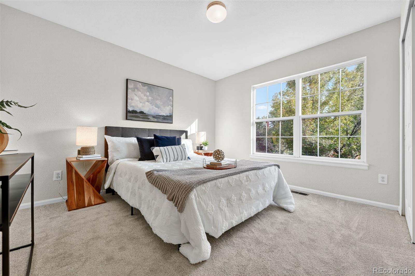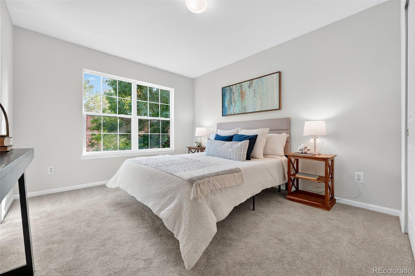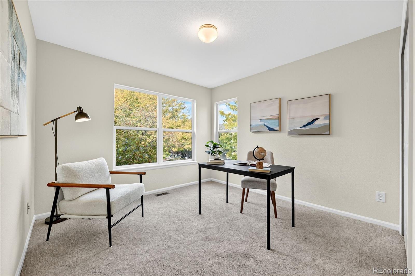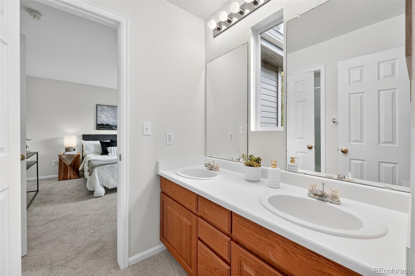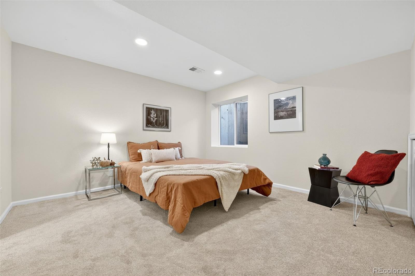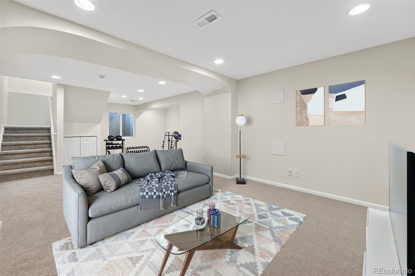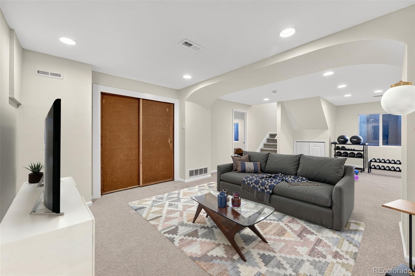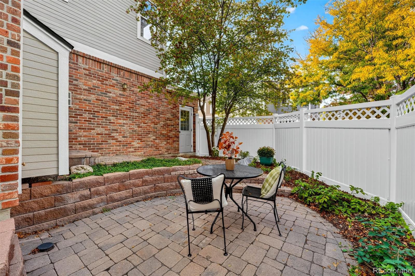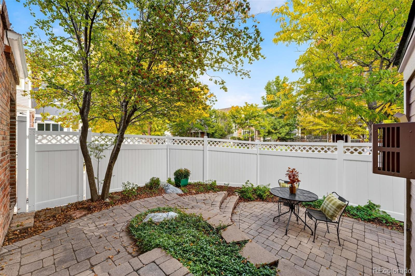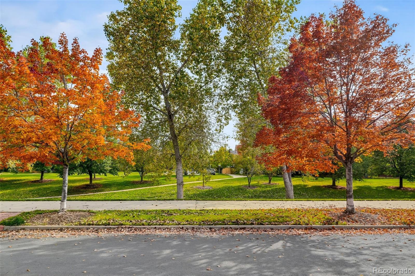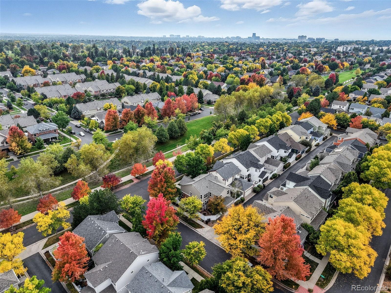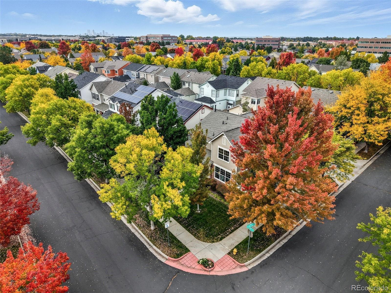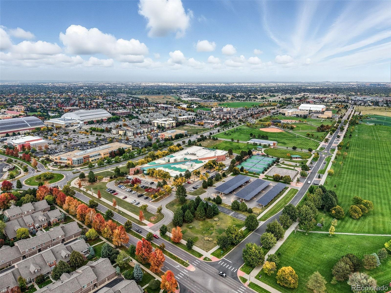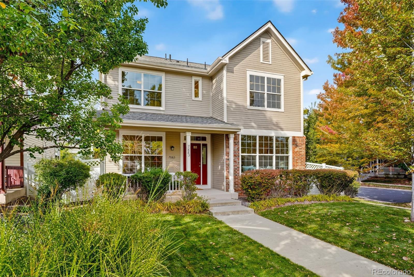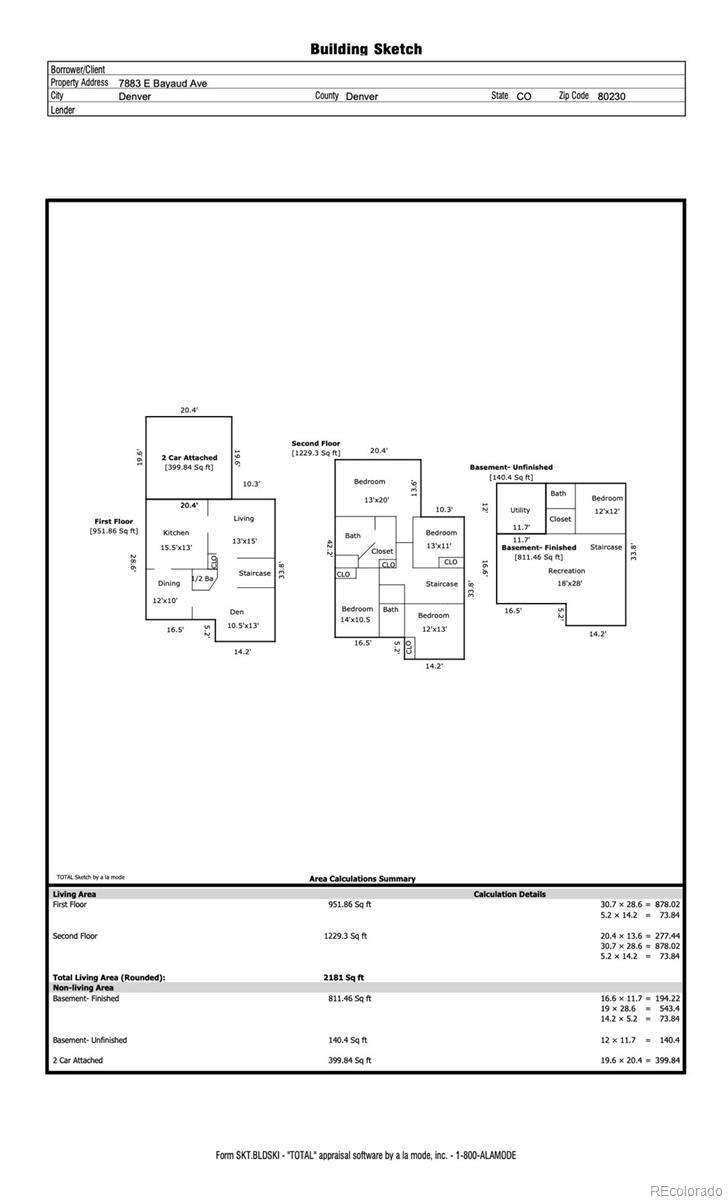Find us on...
Dashboard
- 5 Beds
- 4 Baths
- 2,993 Sqft
- .09 Acres
New Search X
7883 E Bayaud Avenue
Rare opportunity in Lowry on Bayaud Park—homes in this prime setting rarely come on the market. This 5-bedroom, 4-bathroom home sits on a shady, south-facing corner lot with low traffic and HOA-maintained mature landscaping. A large covered front porch overlooks the park, while the back patio framed by trees offers a private spot to dine, entertain, or relax outdoors. Inside, the bright, airy layout features a vaulted primary suite and three additional bedrooms upstairs (four bedrooms up—a rare find at this price) and a second full bath with double vanity. The spacious eat-in kitchen provides abundant counter and cabinet space and great potential for a custom update. It connects to a light-filled living area with a fireplace and access to the back patio, and a sunny dining room with clerestory windows and park views. The finished basement includes a fifth bedroom with en-suite bath, flexible living space, and three egress windows. An attached two-car garage offers high ceilings with loft-storage potential. Recent updates include a new roof and gutters, refinished hardwood floors, new carpet, fresh paint, and an HOA-installed fence. Enjoy an ideal location near Lowry Town Center, Lowry Dining District, Boulevard One, and Lowry Sports Park—a rare combination of value, potential, and setting.
Listing Office: Compass - Denver 
Essential Information
- MLS® #3427171
- Price$825,000
- Bedrooms5
- Bathrooms4.00
- Full Baths2
- Half Baths1
- Square Footage2,993
- Acres0.09
- Year Built1998
- TypeResidential
- Sub-TypeSingle Family Residence
- StatusPending
Community Information
- Address7883 E Bayaud Avenue
- SubdivisionLowry
- CityDenver
- CountyDenver
- StateCO
- Zip Code80230
Amenities
- AmenitiesPark, Playground, Trail(s)
- Parking Spaces2
- ParkingExterior Access Door
- # of Garages2
Utilities
Electricity Connected, Natural Gas Connected
Interior
- HeatingForced Air
- CoolingCentral Air
- FireplaceYes
- # of Fireplaces1
- FireplacesGas, Living Room
- StoriesTwo
Interior Features
Ceiling Fan(s), Eat-in Kitchen, Five Piece Bath, Jack & Jill Bathroom, Primary Suite, Smoke Free, Vaulted Ceiling(s), Walk-In Closet(s)
Appliances
Dishwasher, Dryer, Oven, Range, Refrigerator, Washer
Exterior
- RoofShingle
Exterior Features
Garden, Private Yard, Rain Gutters
Lot Description
Corner Lot, Greenbelt, Landscaped, Level, Many Trees, Master Planned, Sprinklers In Front, Sprinklers In Rear
Windows
Double Pane Windows, Egress Windows
School Information
- DistrictDenver 1
- ElementaryLowry
- MiddleHill
- HighGeorge Washington
Additional Information
- Date ListedOctober 9th, 2025
- ZoningR-2-A
Listing Details
 Compass - Denver
Compass - Denver
 Terms and Conditions: The content relating to real estate for sale in this Web site comes in part from the Internet Data eXchange ("IDX") program of METROLIST, INC., DBA RECOLORADO® Real estate listings held by brokers other than RE/MAX Professionals are marked with the IDX Logo. This information is being provided for the consumers personal, non-commercial use and may not be used for any other purpose. All information subject to change and should be independently verified.
Terms and Conditions: The content relating to real estate for sale in this Web site comes in part from the Internet Data eXchange ("IDX") program of METROLIST, INC., DBA RECOLORADO® Real estate listings held by brokers other than RE/MAX Professionals are marked with the IDX Logo. This information is being provided for the consumers personal, non-commercial use and may not be used for any other purpose. All information subject to change and should be independently verified.
Copyright 2025 METROLIST, INC., DBA RECOLORADO® -- All Rights Reserved 6455 S. Yosemite St., Suite 500 Greenwood Village, CO 80111 USA
Listing information last updated on October 30th, 2025 at 11:33pm MDT.

