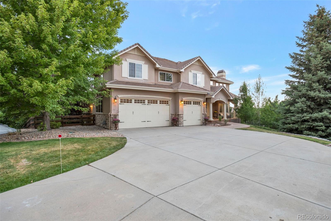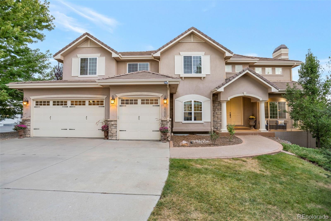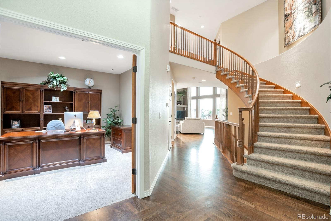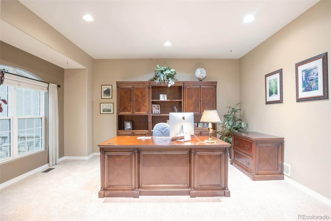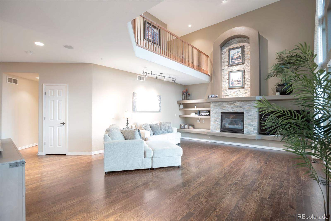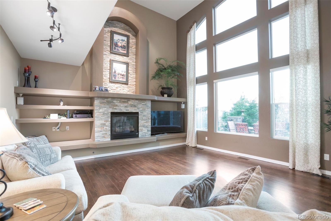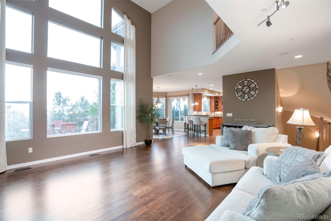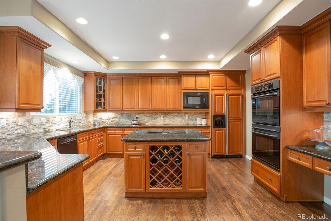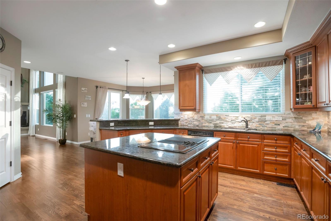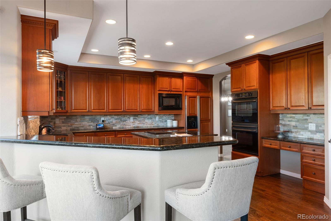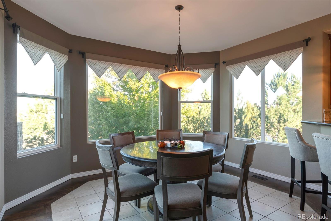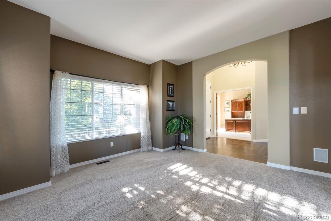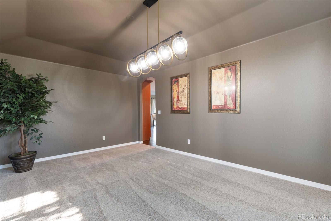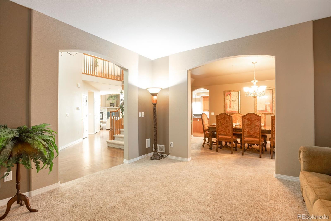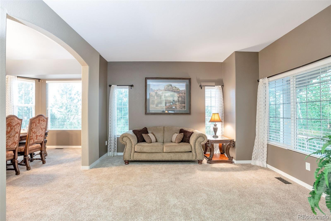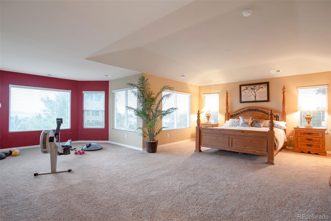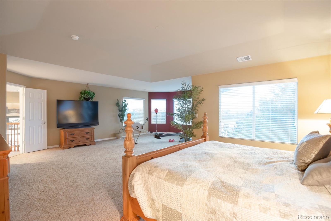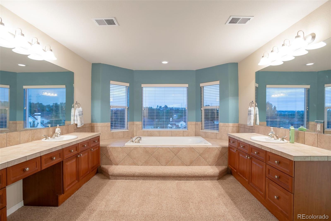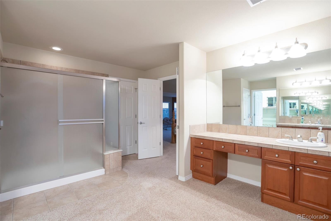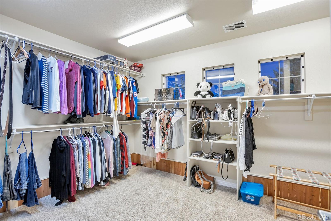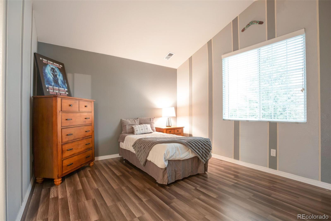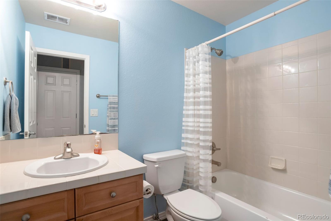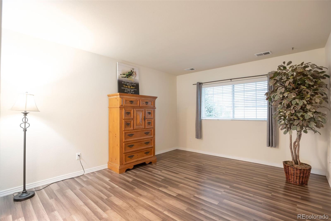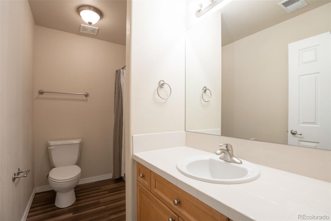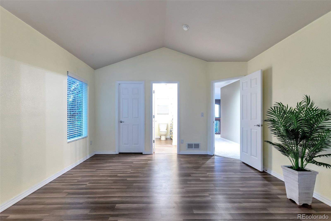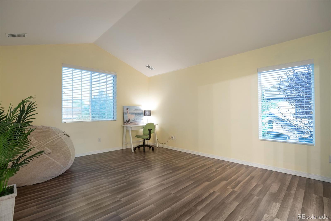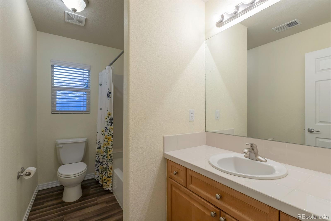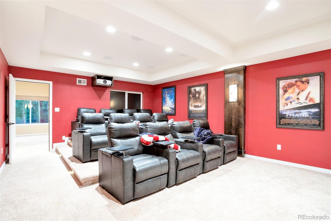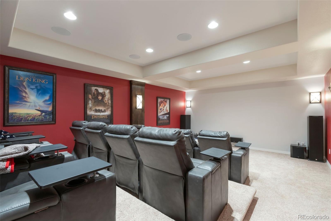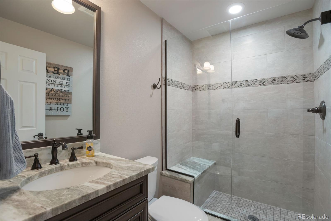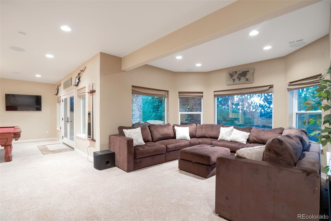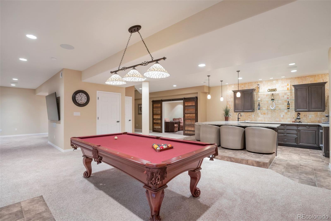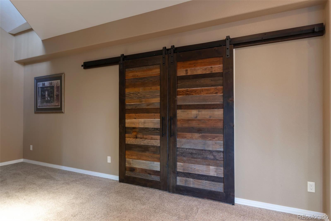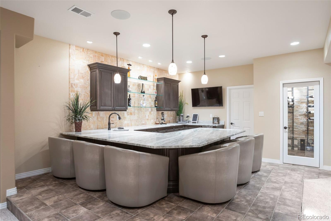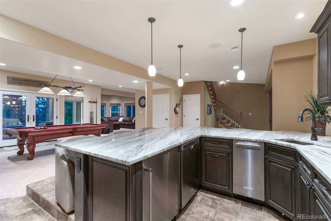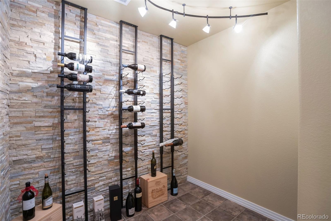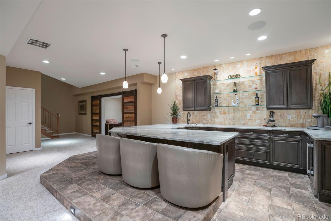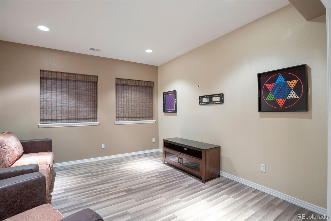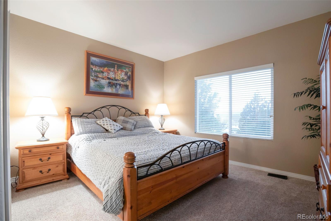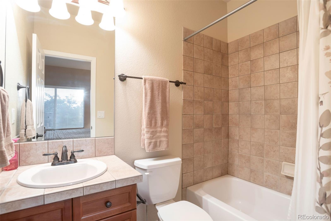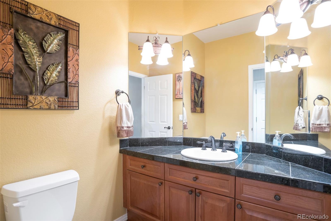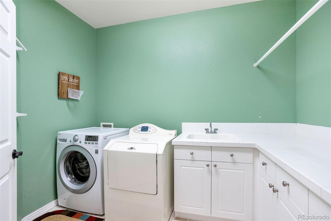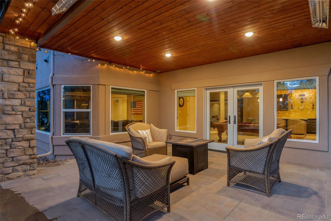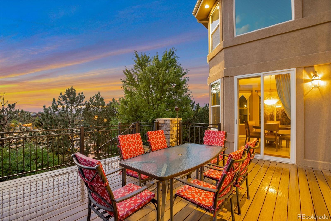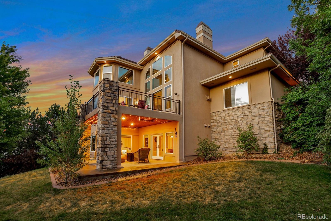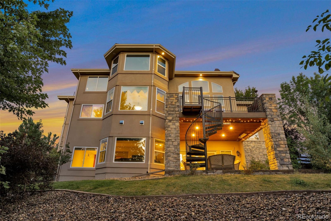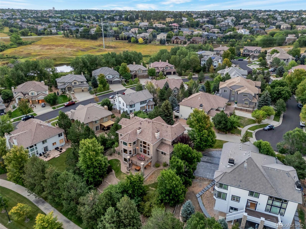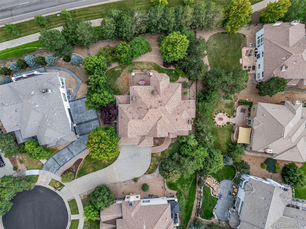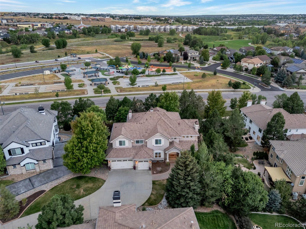Find us on...
Dashboard
- 5 Beds
- 7 Baths
- 6,662 Sqft
- .4 Acres
New Search X
23967 E Hinsdale Place
NEW HIGH EFFICIENCY FURNACES & 1 A/C w/1/1/26 Code Rating-"Private Remarks" for detail*Discover your dream home in beautiful Tallyn's Reach*This captivating 5 bedroom, 7 bath residence boasts 6,650+ sq. ft. finished & sits on a lush, private 17,424 sq. ft. lot located at end of cul-de-sac*Upon entering the home, you are greeted by the large entry with a grand staircase*On your left, is the large private study with double french doors*To your right, you see the stunning formal living room & massive formal dining room ready for your entertainment pleasure*As you continue past the gorgeous staircase, you will love the exceptional family room that vaunts floor to ceiling windows with mountain views & an exquisite stacked stone fireplace*The gourmet kitchen adjoins the family room so you never miss a moment with family and friends*The kitchen includes a large eating area with doors that open directly to the deck as well as an eating bar that seats more guests*All appliances are included and compliment the gorgeous cabinets and slab granite countertops*You will make many memories as family & guests join you in your spacious home*The main level also includes a large guest bedroom with private full bath, as well as another guest half bath & oversized laundry room with storage and utility sink*Return to the grand staircase that ushers you up to an enormous primary bedroom as well as 3 additional bedrooms, each with its private full bath*Return to the lower staircase to view the renowned entertainment area*You will see the huge bar that boasts temperature controlled wine cellar, ice machine, dishwasher & everything you can imagine*The climax is a full tiered seating theatre to host you & 11 guests for exciting movie and game nights*You will love the walk-out basement, weather proof patio, fully fenced yard & views for miles*Close to Southlands Entertainment outdoor venue with movies, bowling, shopping, restaurants*Must see Tallyns Reach pool & park/clubhouse*Welcome Home!!!
Listing Office: RE/MAX Professionals 
Essential Information
- MLS® #3431221
- Price$1,229,000
- Bedrooms5
- Bathrooms7.00
- Full Baths5
- Half Baths1
- Square Footage6,662
- Acres0.40
- Year Built2004
- TypeResidential
- Sub-TypeSingle Family Residence
- StyleTraditional
- StatusActive
Community Information
- Address23967 E Hinsdale Place
- SubdivisionTallyns Reach
- CityAurora
- CountyArapahoe
- StateCO
- Zip Code80016
Amenities
- Parking Spaces3
- # of Garages3
- ViewMountain(s)
Utilities
Cable Available, Electricity Connected, Natural Gas Connected
Parking
Concrete, Dry Walled, Finished Garage
Interior
- HeatingForced Air, Natural Gas
- CoolingCentral Air
- FireplaceYes
- # of Fireplaces1
- FireplacesFamily Room
- StoriesTwo
Interior Features
Audio/Video Controls, Breakfast Bar, Ceiling Fan(s), Five Piece Bath, Granite Counters, High Ceilings, High Speed Internet, Open Floorplan, Pantry, Primary Suite, Smoke Free, Vaulted Ceiling(s), Walk-In Closet(s), Wet Bar
Appliances
Bar Fridge, Dishwasher, Disposal, Dryer, Microwave, Refrigerator, Washer
Exterior
- Exterior FeaturesPrivate Yard, Rain Gutters
- RoofConcrete
- FoundationConcrete Perimeter
Lot Description
Cul-De-Sac, Level, Master Planned, Sprinklers In Front, Sprinklers In Rear
Windows
Double Pane Windows, Window Treatments
School Information
- DistrictCherry Creek 5
- ElementaryCoyote Hills
- MiddleFox Ridge
- HighCherokee Trail
Additional Information
- Date ListedAugust 26th, 2025
- ZoningRES
Listing Details
 RE/MAX Professionals
RE/MAX Professionals
 Terms and Conditions: The content relating to real estate for sale in this Web site comes in part from the Internet Data eXchange ("IDX") program of METROLIST, INC., DBA RECOLORADO® Real estate listings held by brokers other than RE/MAX Professionals are marked with the IDX Logo. This information is being provided for the consumers personal, non-commercial use and may not be used for any other purpose. All information subject to change and should be independently verified.
Terms and Conditions: The content relating to real estate for sale in this Web site comes in part from the Internet Data eXchange ("IDX") program of METROLIST, INC., DBA RECOLORADO® Real estate listings held by brokers other than RE/MAX Professionals are marked with the IDX Logo. This information is being provided for the consumers personal, non-commercial use and may not be used for any other purpose. All information subject to change and should be independently verified.
Copyright 2026 METROLIST, INC., DBA RECOLORADO® -- All Rights Reserved 6455 S. Yosemite St., Suite 500 Greenwood Village, CO 80111 USA
Listing information last updated on February 2nd, 2026 at 12:03am MST.

