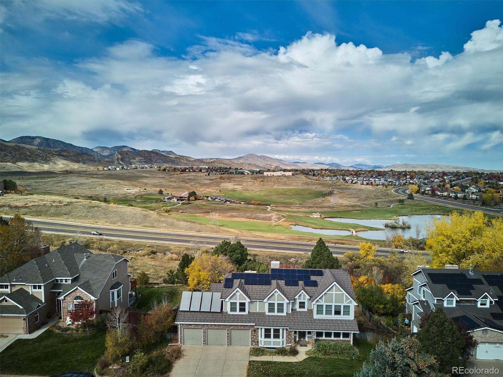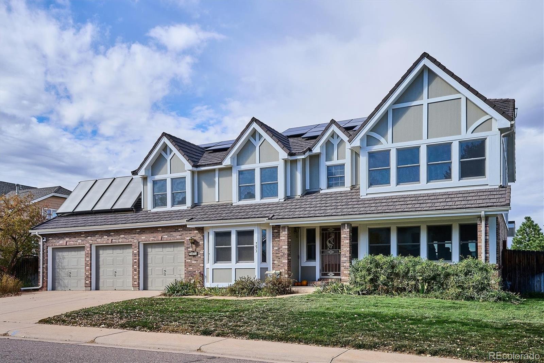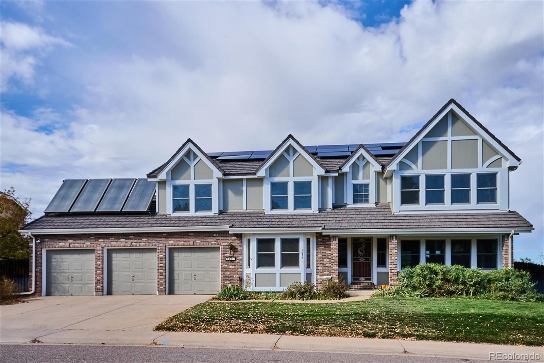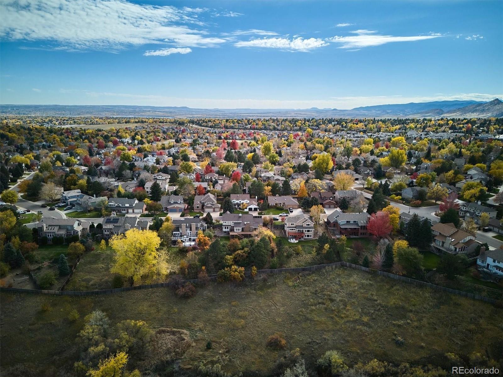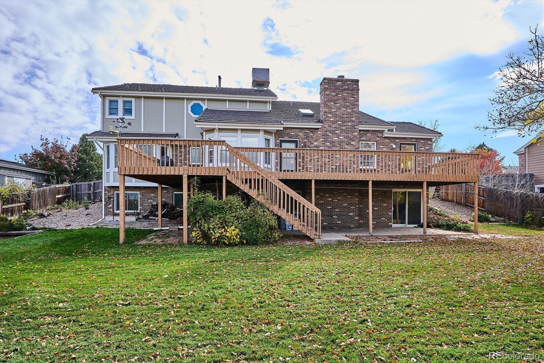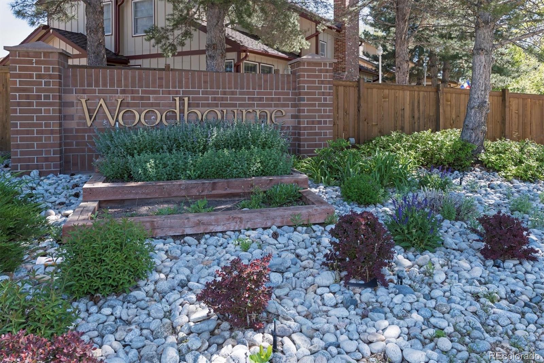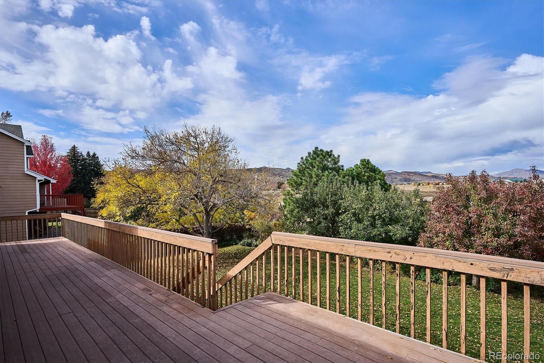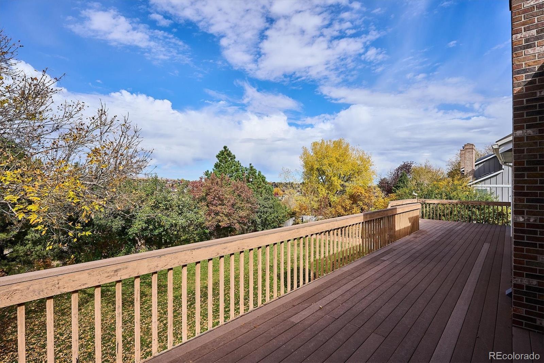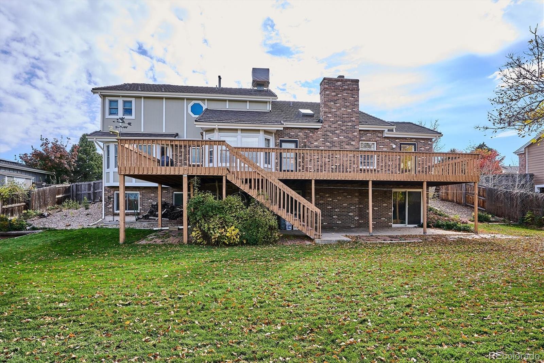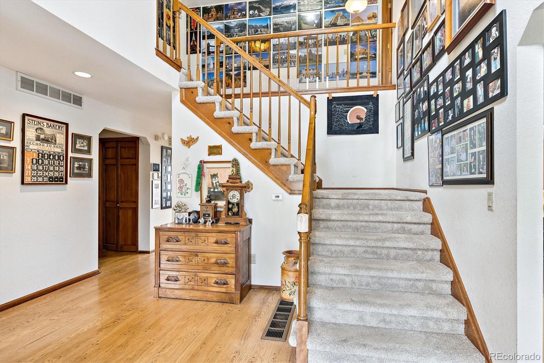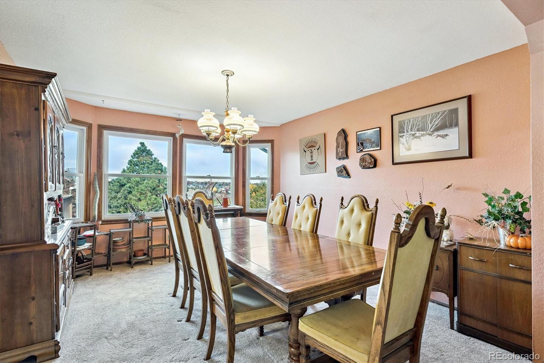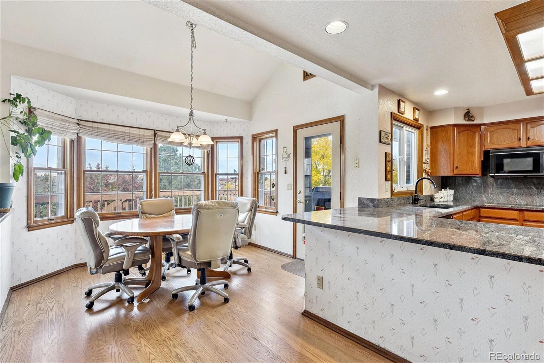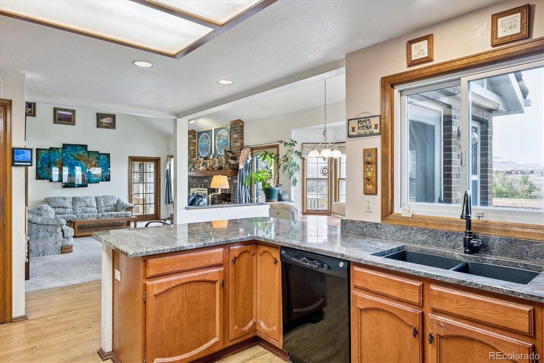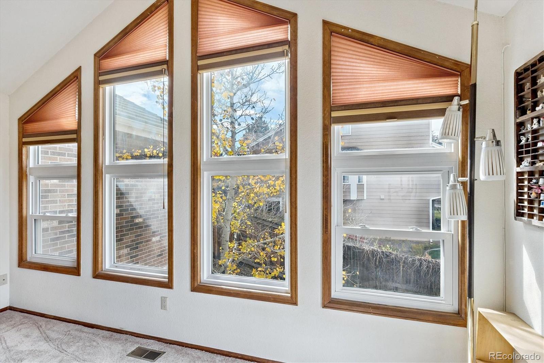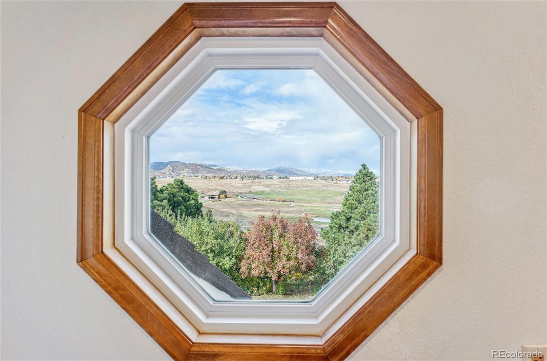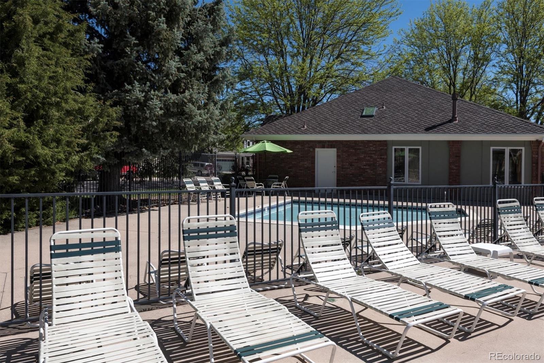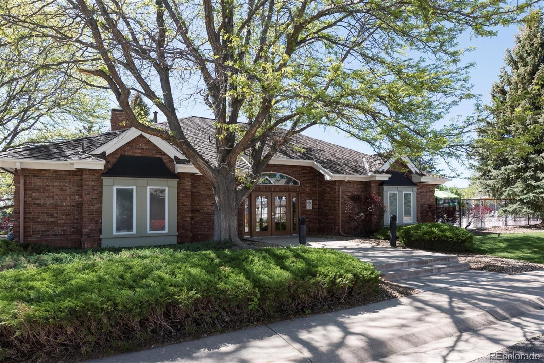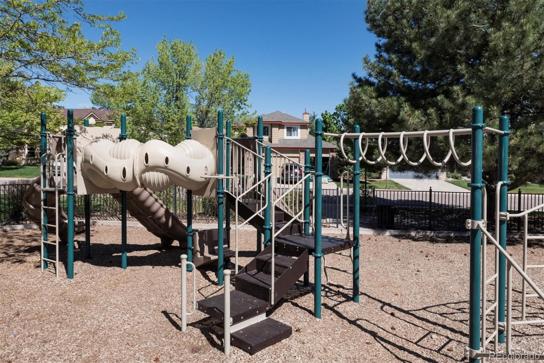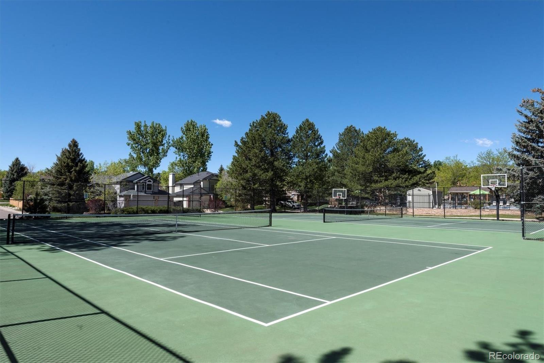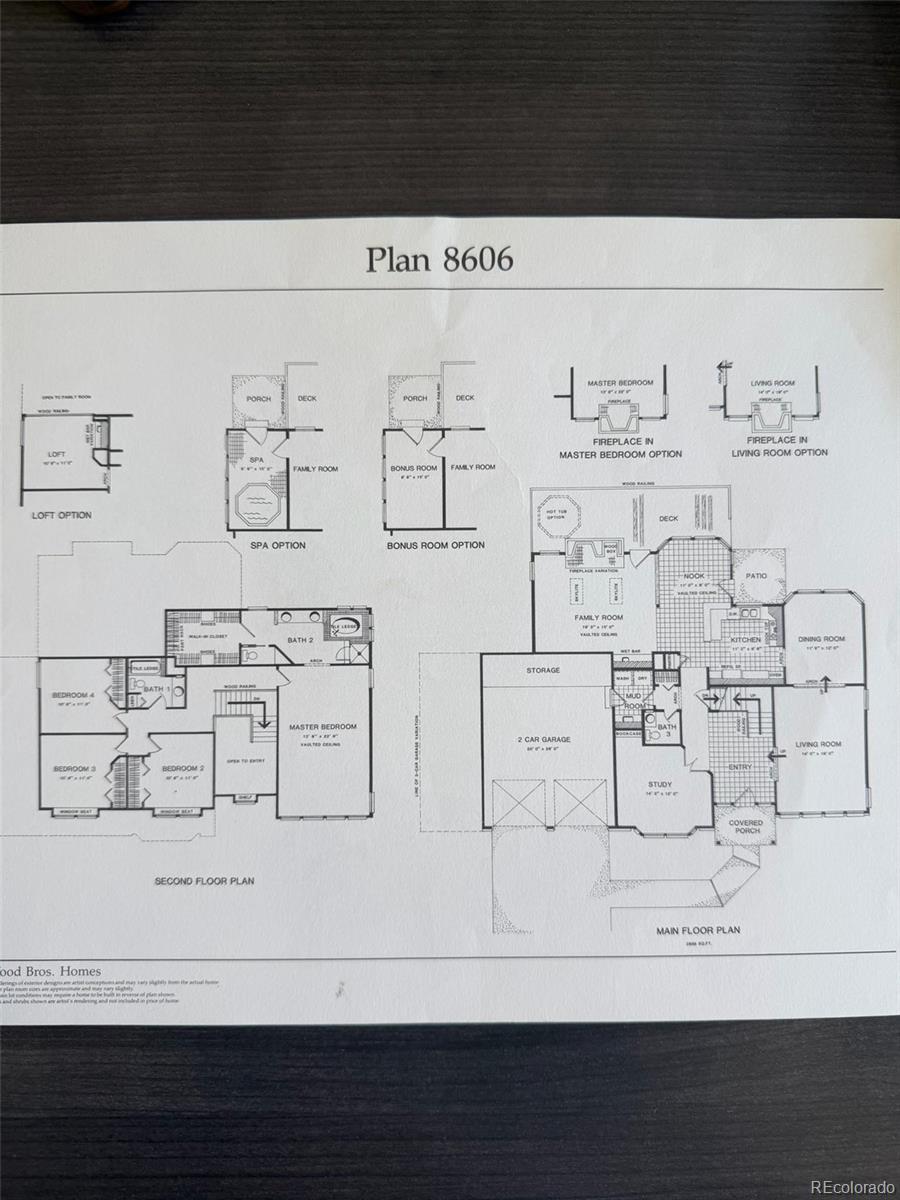Find us on...
Dashboard
- 4 Beds
- 4 Baths
- 3,804 Sqft
- .39 Acres
New Search X
7073 S Robb Street
Welcome to this stunning custom-built Everest model by Woodbrother Homes, perfectly situated in the highly sought-after Woodbourne community. Enjoy breathtaking views of the golf course and foothills from this elegant residence, just a short stroll to the neighborhood pool, clubhouse, and tennis courts. Woodbourne offers a vibrant lifestyle with community events like a swim team, Fourth of July parade, holiday hayrides, and more. Step inside to soaring vaulted ceilings and a grand foyer that opens to the upper level, creating a dramatic and welcoming entrance. The upper floor features four spacious bedrooms and two full bathrooms. On the main level, you'll find a private study, formal living and dining rooms, a cozy family room, and a sun-filled bonus room. The kitchen includes an eat-in nook and flows seamlessly into the home's living spaces—ideal for entertaining or quiet evenings at home. The partially finished walkout basement offers flexible space for future expansion or recreation. An oversized three-car garage provides ample room for vehicles, storage, and hobbies. Recent upgrades include new James Hardie siding (2024) and high-efficiency Andersen reflective-grade windows. The home is equipped with two full paid for solar systems: a 200-gallon solar hot water tank and a 4.7 kWh rooftop solar array for electricity—both contributing to exceptionally low utility bills. This is more than a home—it's a lifestyle. Don’t miss your chance to own a piece of Woodbourne’s charm and comfort.
Listing Office: RE/MAX Professionals 
Essential Information
- MLS® #3438528
- Price$999,900
- Bedrooms4
- Bathrooms4.00
- Full Baths1
- Half Baths1
- Square Footage3,804
- Acres0.39
- Year Built1985
- TypeResidential
- Sub-TypeSingle Family Residence
- StyleTraditional
- StatusPending
Community Information
- Address7073 S Robb Street
- SubdivisionMeadows Flg # 5 Ext Sur # 2 L
- CityLittleton
- CountyJefferson
- StateCO
- Zip Code80127
Amenities
- Parking Spaces3
- ParkingConcrete, Oversized
- # of Garages3
Amenities
Clubhouse, Playground, Pool, Tennis Court(s)
Utilities
Electricity Connected, Natural Gas Connected, Phone Available
View
Golf Course, Lake, Meadow, Mountain(s), Water
Interior
- HeatingForced Air, Solar
- CoolingEvaporative Cooling
- FireplaceYes
- # of Fireplaces1
- FireplacesFamily Room
- StoriesTwo
Interior Features
Breakfast Bar, Built-in Features, Eat-in Kitchen, Entrance Foyer, Five Piece Bath, Granite Counters, High Ceilings, Open Floorplan, Pantry, Primary Suite, Smoke Free, Vaulted Ceiling(s), Walk-In Closet(s)
Appliances
Convection Oven, Dishwasher, Disposal, Double Oven, Dryer, Microwave, Oven, Refrigerator, Solar Hot Water, Washer
Exterior
- Exterior FeaturesGarden, Private Yard
- RoofStone-Coated Steel
- FoundationSlab
Lot Description
Foothills, Greenbelt, Irrigated, Landscaped, Level, Many Trees, Master Planned, Near Public Transit, On Golf Course, Open Space, Sprinklers In Front, Sprinklers In Rear
Windows
Double Pane Windows, Skylight(s), Window Coverings
School Information
- DistrictJefferson County R-1
- ElementaryUte Meadows
- MiddleDeer Creek
- HighChatfield
Additional Information
- Date ListedOctober 28th, 2025
- ZoningP-D
Listing Details
 RE/MAX Professionals
RE/MAX Professionals
 Terms and Conditions: The content relating to real estate for sale in this Web site comes in part from the Internet Data eXchange ("IDX") program of METROLIST, INC., DBA RECOLORADO® Real estate listings held by brokers other than RE/MAX Professionals are marked with the IDX Logo. This information is being provided for the consumers personal, non-commercial use and may not be used for any other purpose. All information subject to change and should be independently verified.
Terms and Conditions: The content relating to real estate for sale in this Web site comes in part from the Internet Data eXchange ("IDX") program of METROLIST, INC., DBA RECOLORADO® Real estate listings held by brokers other than RE/MAX Professionals are marked with the IDX Logo. This information is being provided for the consumers personal, non-commercial use and may not be used for any other purpose. All information subject to change and should be independently verified.
Copyright 2025 METROLIST, INC., DBA RECOLORADO® -- All Rights Reserved 6455 S. Yosemite St., Suite 500 Greenwood Village, CO 80111 USA
Listing information last updated on November 18th, 2025 at 3:33pm MST.

