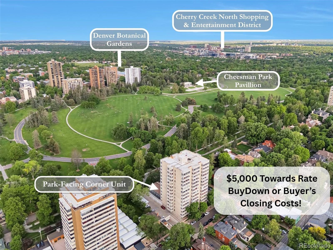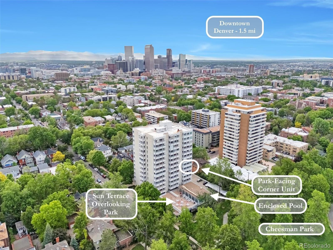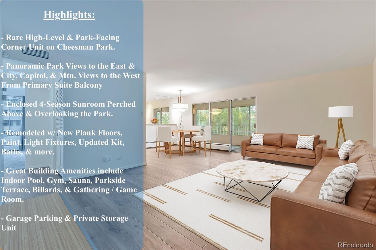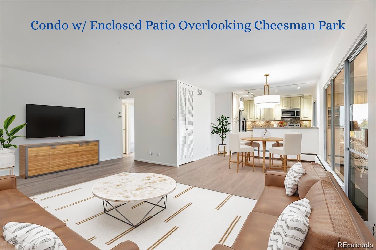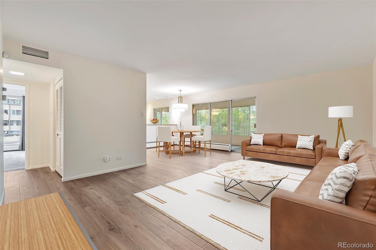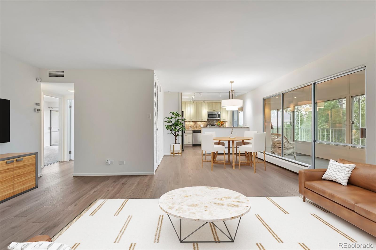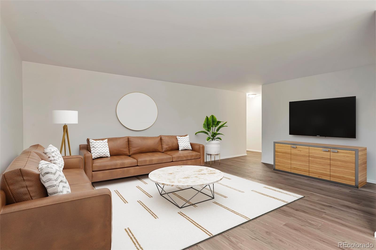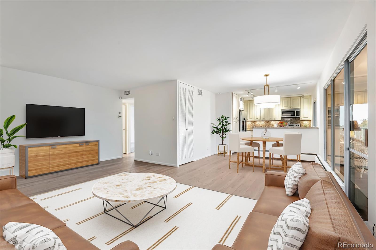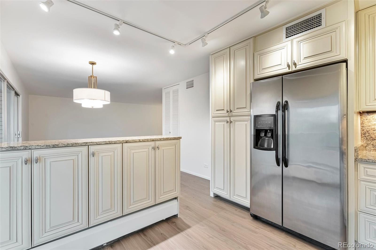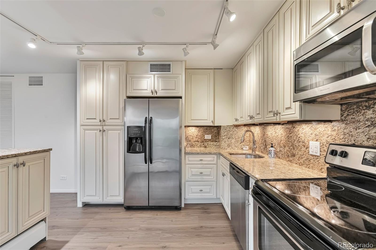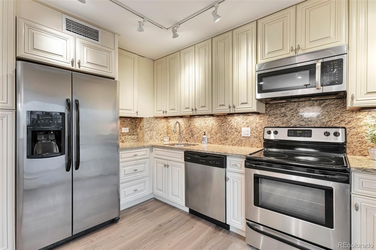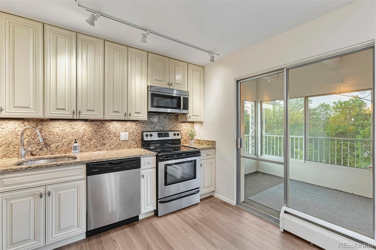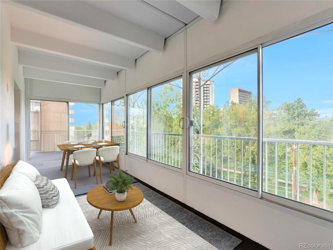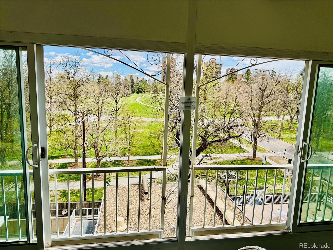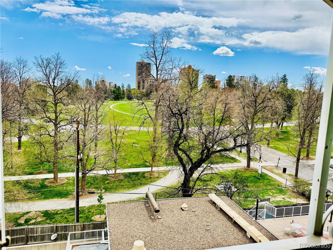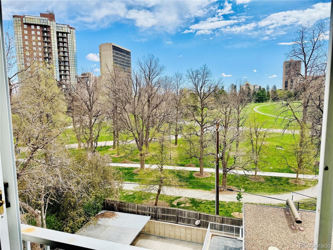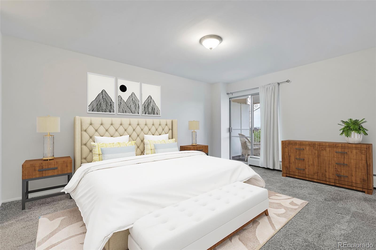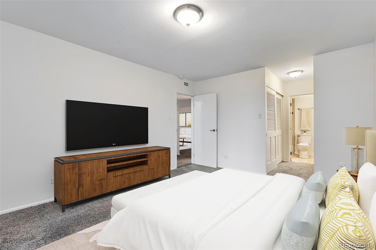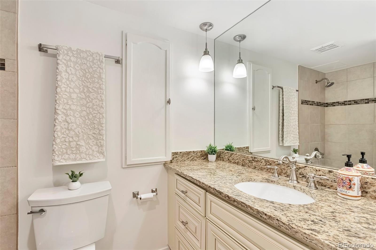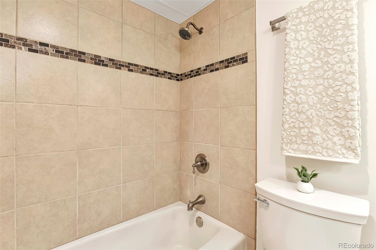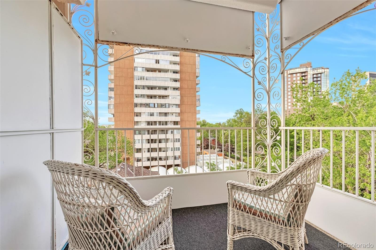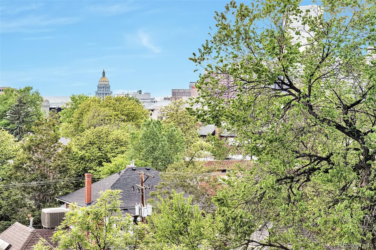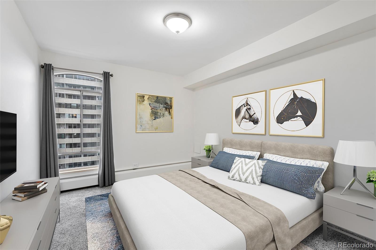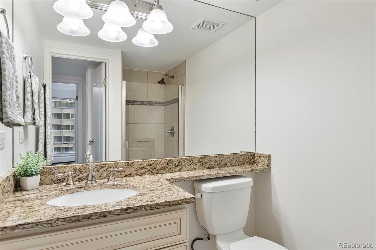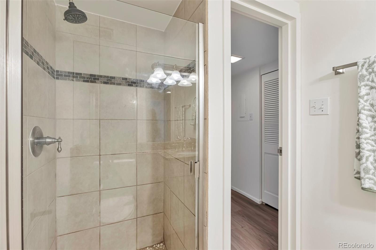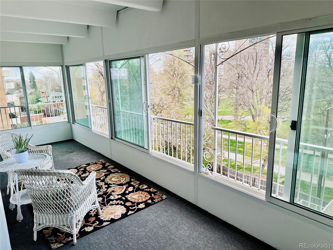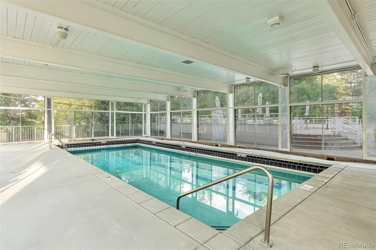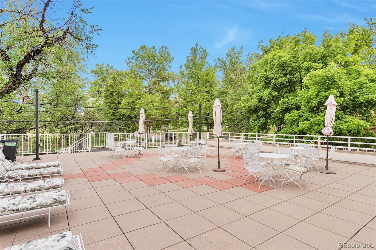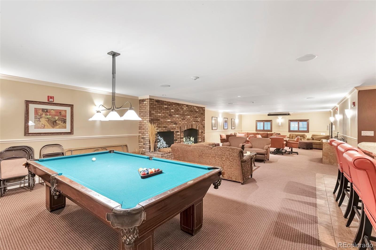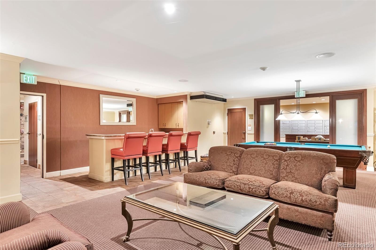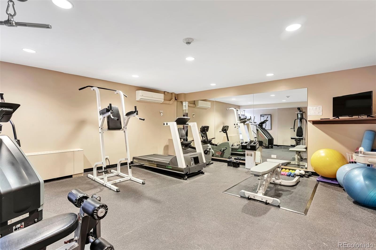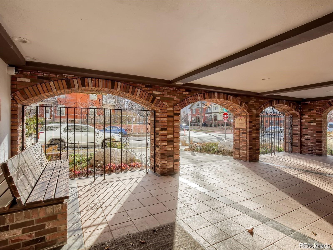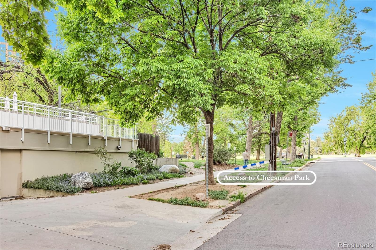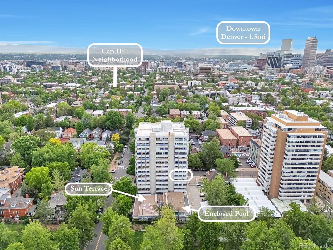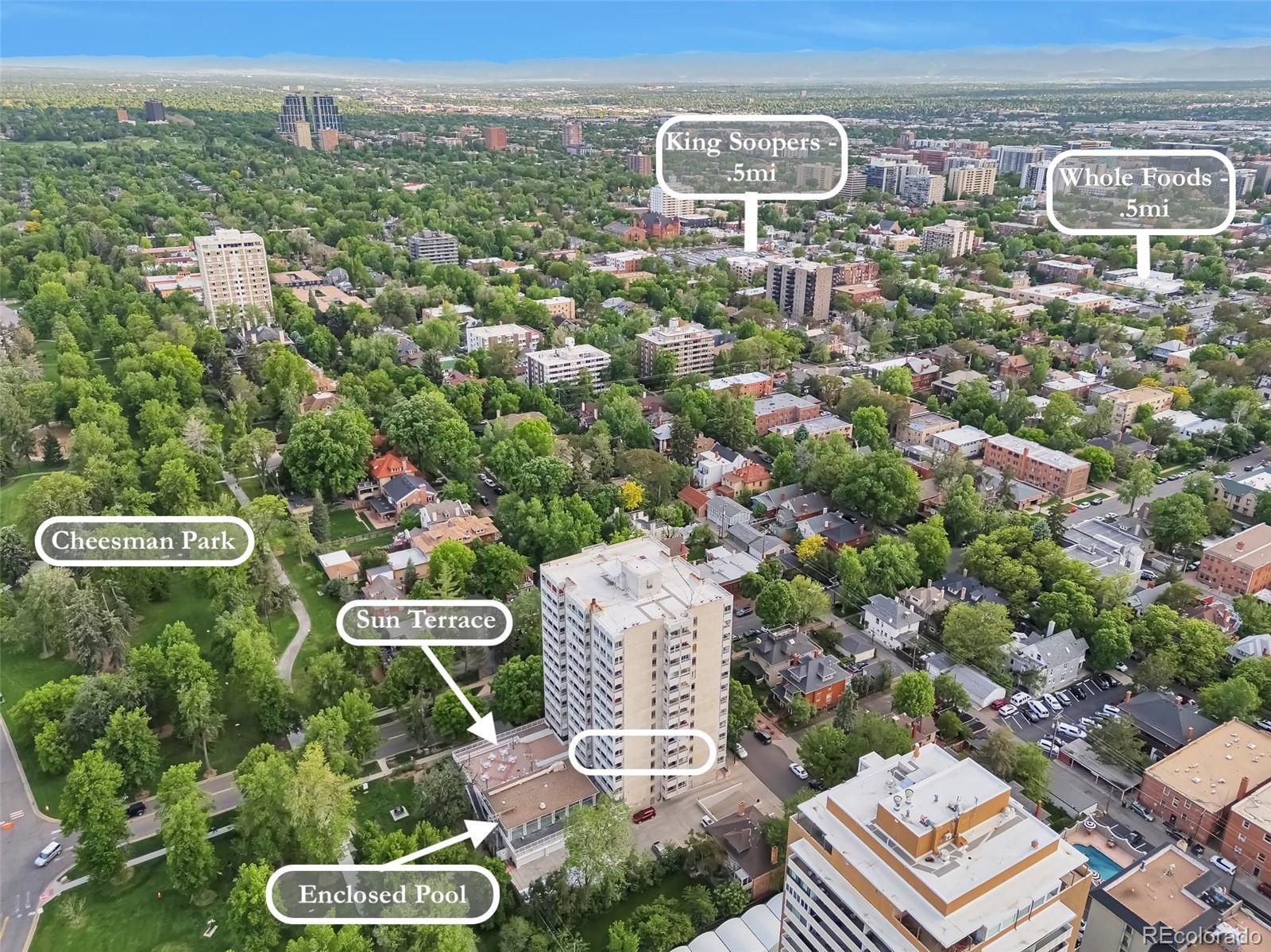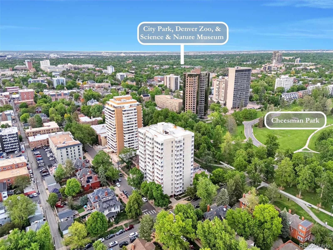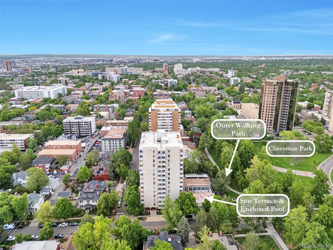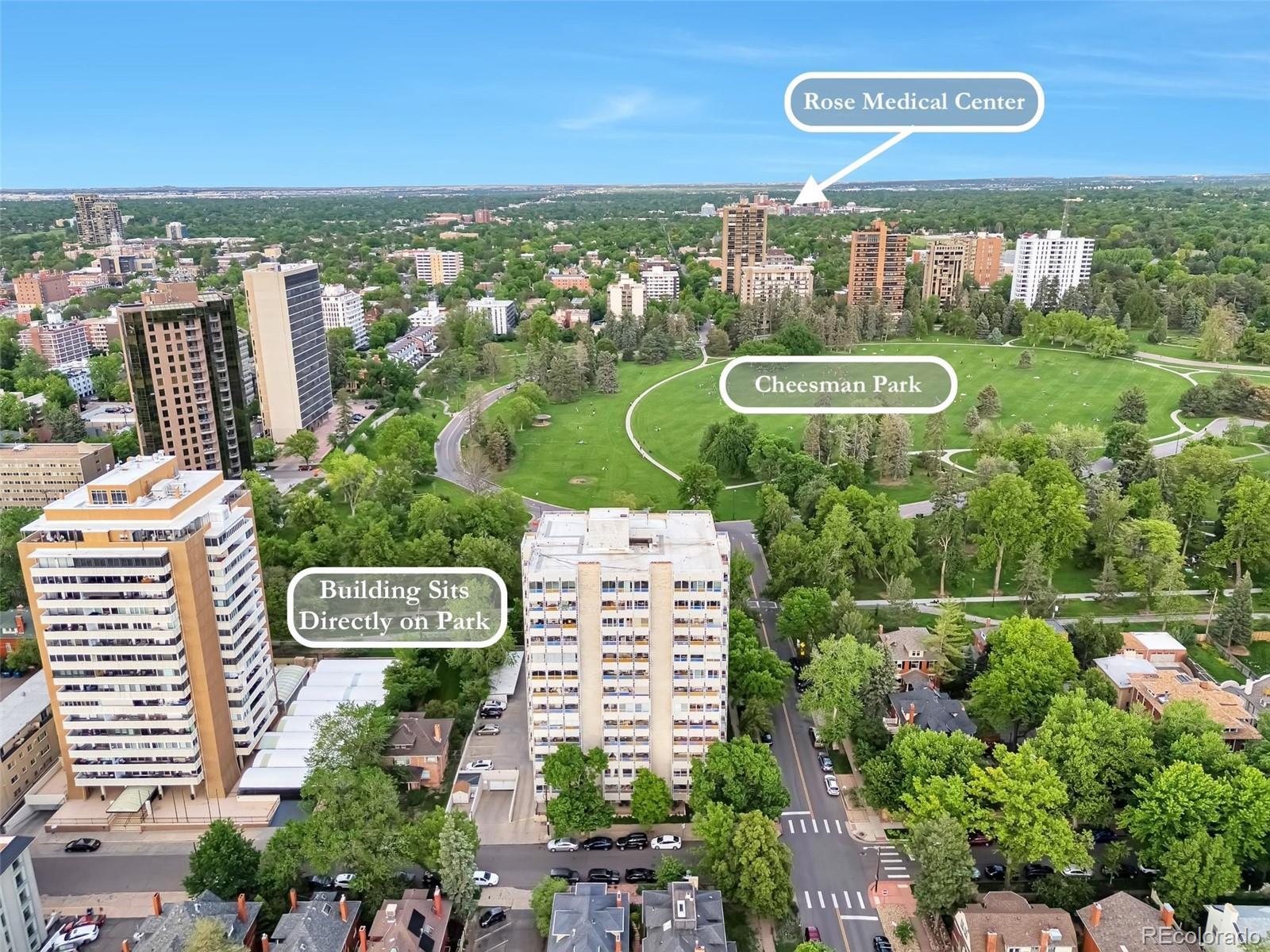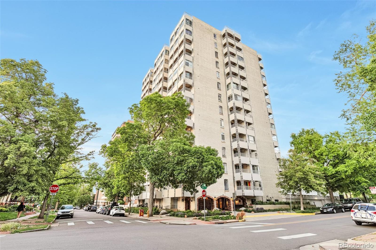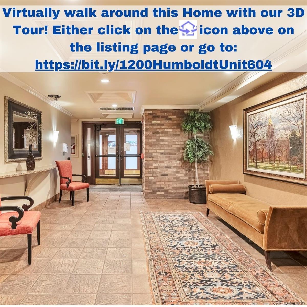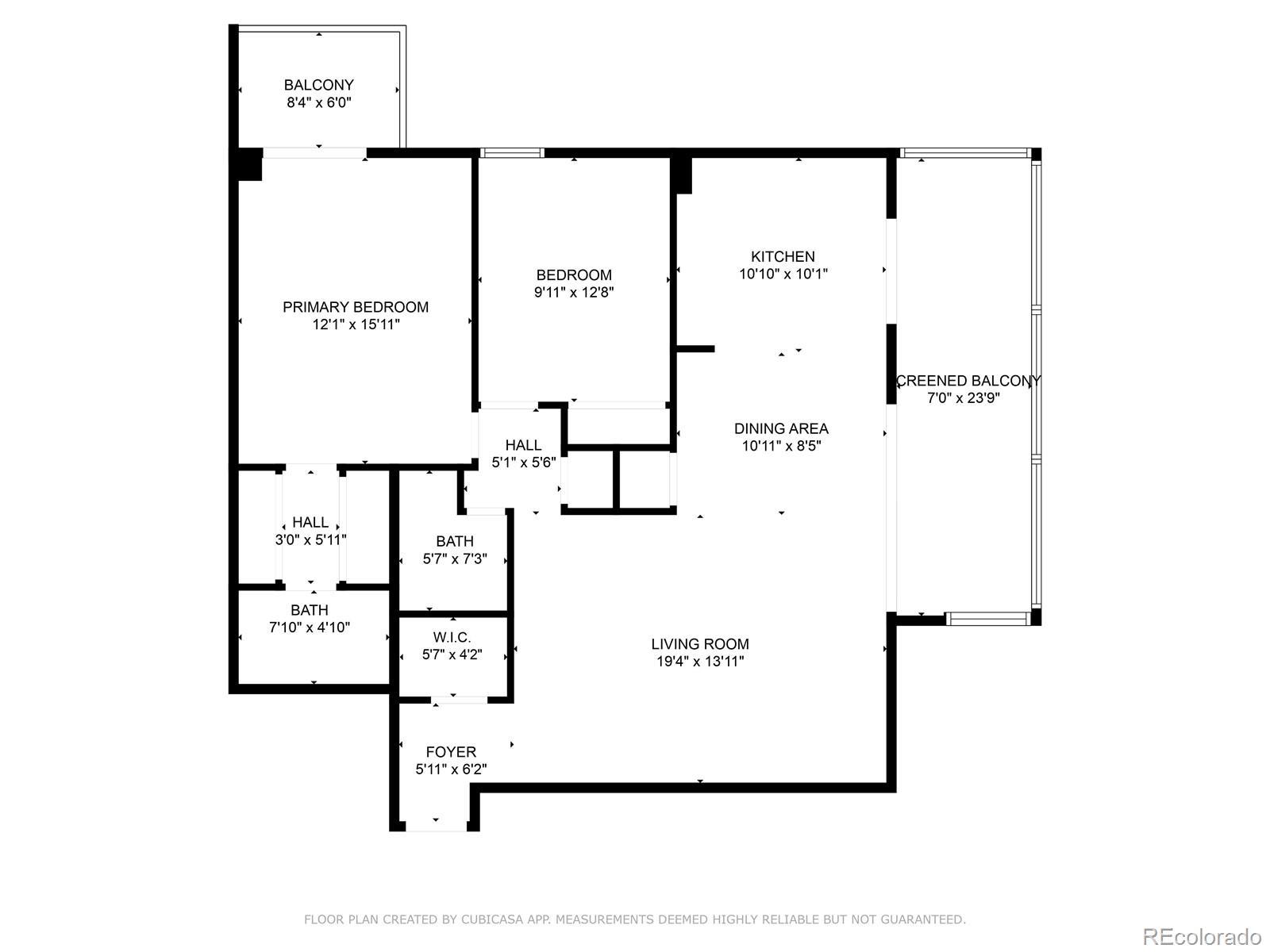Find us on...
Dashboard
- $495k Price
- 2 Beds
- 2 Baths
- 1,108 Sqft
New Search X
1200 N Humboldt Street 604
***$5k towards Buyer's Rate Buy Down or Closing Costs.*** Rare high-floor, park-front, corner unit within Cheesman Towers West. Experience nature in the heart of the City in this 2 bed, 2 bath, remodeled end-unit perched above & overlooking beautiful Cheesman Park! This home offers a private retreat with Panoramic views of the park to the East, & City, Capitol, & Mountain views to the West from the Primary Suite Balcony. The 4-season enclosed Sunroom stretches throughout the length of the condo and offers full slider windows to bring the outdoors in when desired. This home has been remodeled to include premium plank flooring, fresh paint, updated kitchen, baths, & new contemporary light fixtures. The open floorpan connects the huge living room, kitchen, dining, and Sunroom, making it ideal for gatherings. The kitchen encompasses granite counters, pantry with pull-out shelving, stainless appliances, & soft-close cabinets & drawers. Both bathrooms have granite counters and tiled showers. Spacious front walk-in closet offers abundant storage or is the perfect opportunity for a stylish “Cloffice” setup. Secure garage parking space, plus an additional storage unit offers convenience & peace of mind. Just steps outside the building’s front door, you'll find yourself on the scenic path that winds through the park. This incredible building offers endless amenities, including an enclosed year-round Heated Pool, Expansive Terrace nestled along the Park, Gym, Steam Room, and Gathering Room, complete with billiards, games, large island, kitchenette, and plenty of seating. The neighborhood is extremely walkable & includes grocery stores, ice cream, shops, bars, & restaurants. Central to Denver's Top Attractions, including the Botanical Gardens just across the park, Cherry Creek North, 9th & Co., Denver Zoo, City Park, Nature & Science Museum, Cap Hill, Broadway, Downtown, & more. View our walk through Tour at: https://bit.ly/1200HumboldtUnit604
Listing Office: Massey Real Estate Group LLC 
Essential Information
- MLS® #3440526
- Price$494,900
- Bedrooms2
- Bathrooms2.00
- Full Baths1
- Square Footage1,108
- Acres0.00
- Year Built1966
- TypeResidential
- Sub-TypeCondominium
- StyleMid-Century Modern
- StatusActive
Community Information
- Address1200 N Humboldt Street 604
- SubdivisionCheesman Park
- CityDenver
- CountyDenver
- StateCO
- Zip Code80218
Amenities
- Parking Spaces1
- # of Garages1
- ViewCity, Mountain(s)
- Has PoolYes
- PoolIndoor
Amenities
Bike Storage, Clubhouse, Coin Laundry, Elevator(s), Fitness Center, Gated, Laundry, On Site Management, Parking, Pool, Sauna, Security, Storage
Parking
Finished Garage, Lighted, Underground
Interior
- HeatingBaseboard, Hot Water
- CoolingCentral Air
- StoriesOne
Interior Features
Entrance Foyer, Granite Counters, Kitchen Island, No Stairs, Open Floorplan, Pantry, Primary Suite, Smoke Free, Walk-In Closet(s)
Appliances
Convection Oven, Dishwasher, Disposal, Microwave, Range, Refrigerator
Exterior
- WindowsWindow Coverings
- RoofOther
Exterior Features
Balcony, Lighting, Rain Gutters
Lot Description
Borders Public Land, Corner Lot, Near Public Transit
School Information
- DistrictDenver 1
- ElementaryDora Moore
- MiddleMorey
- HighEast
Additional Information
- Date ListedMarch 19th, 2025
- ZoningG-MU-20
Listing Details
 Massey Real Estate Group LLC
Massey Real Estate Group LLC
 Terms and Conditions: The content relating to real estate for sale in this Web site comes in part from the Internet Data eXchange ("IDX") program of METROLIST, INC., DBA RECOLORADO® Real estate listings held by brokers other than RE/MAX Professionals are marked with the IDX Logo. This information is being provided for the consumers personal, non-commercial use and may not be used for any other purpose. All information subject to change and should be independently verified.
Terms and Conditions: The content relating to real estate for sale in this Web site comes in part from the Internet Data eXchange ("IDX") program of METROLIST, INC., DBA RECOLORADO® Real estate listings held by brokers other than RE/MAX Professionals are marked with the IDX Logo. This information is being provided for the consumers personal, non-commercial use and may not be used for any other purpose. All information subject to change and should be independently verified.
Copyright 2025 METROLIST, INC., DBA RECOLORADO® -- All Rights Reserved 6455 S. Yosemite St., Suite 500 Greenwood Village, CO 80111 USA
Listing information last updated on December 18th, 2025 at 3:18pm MST.

