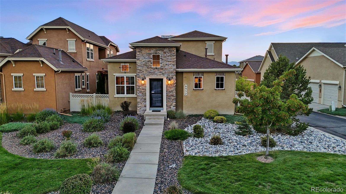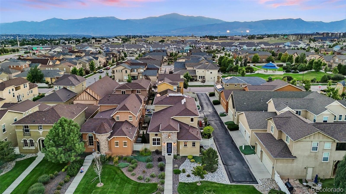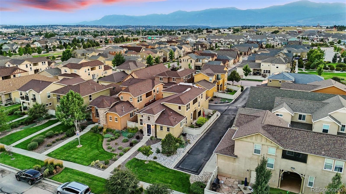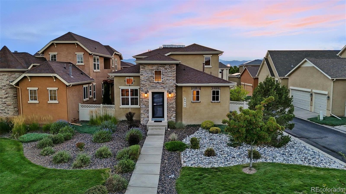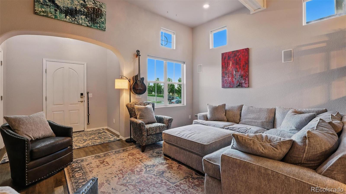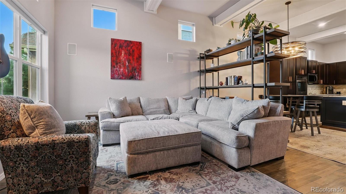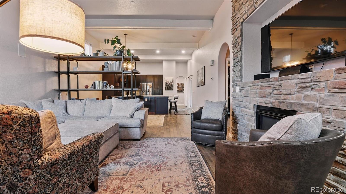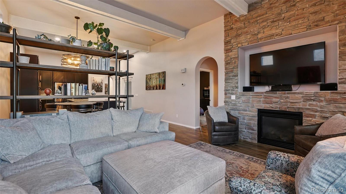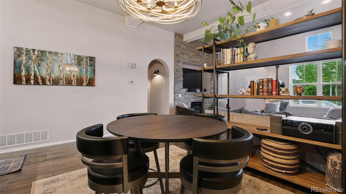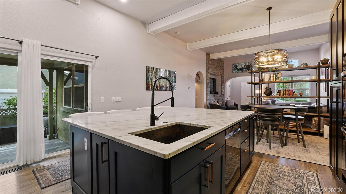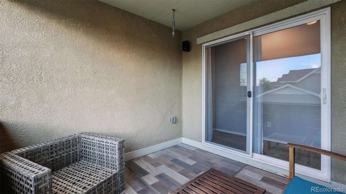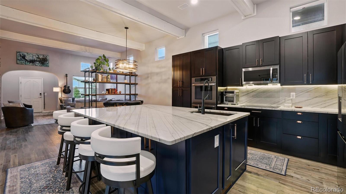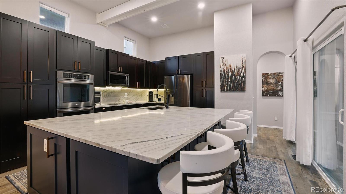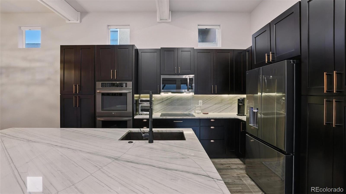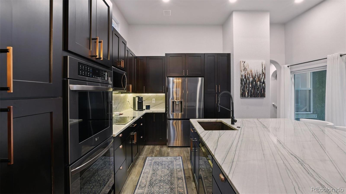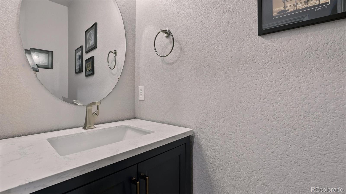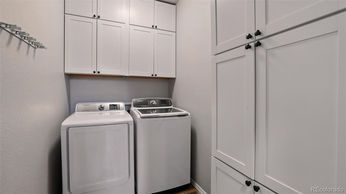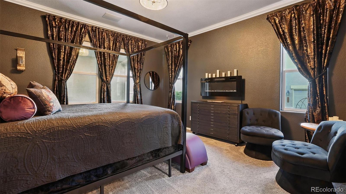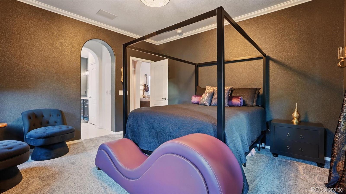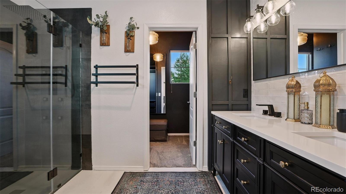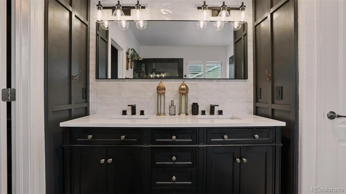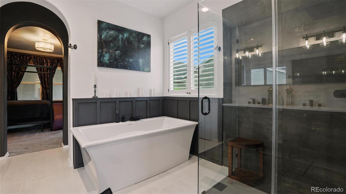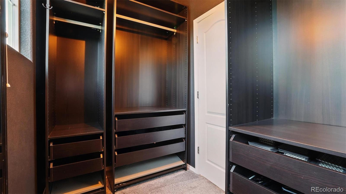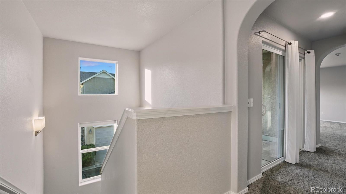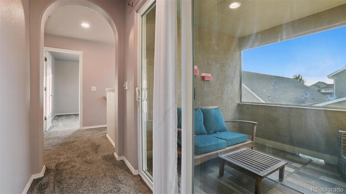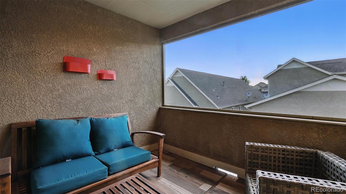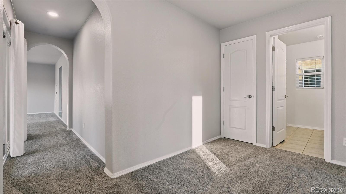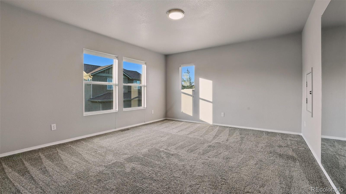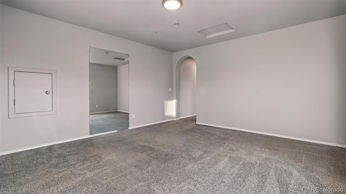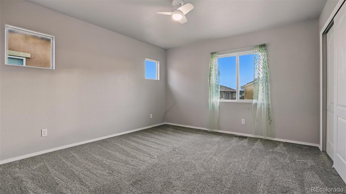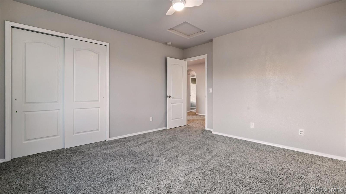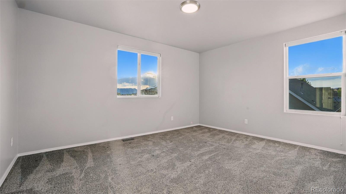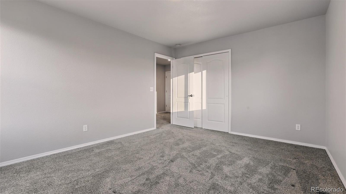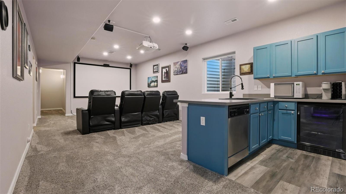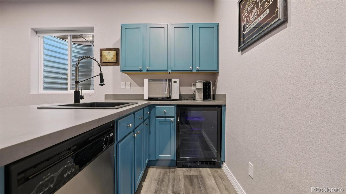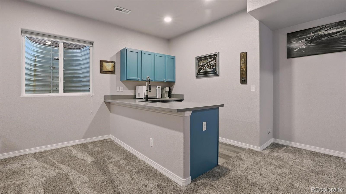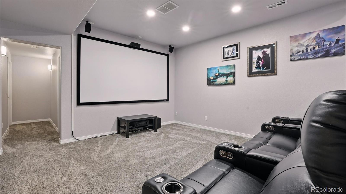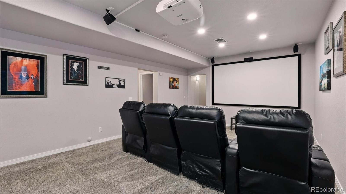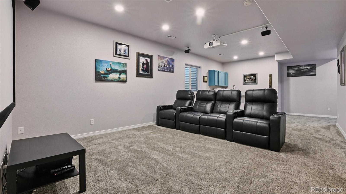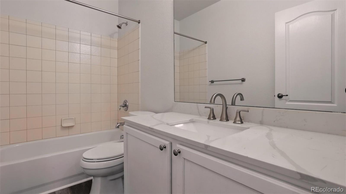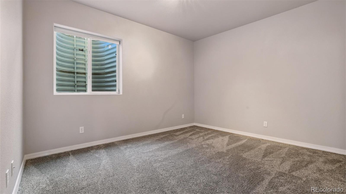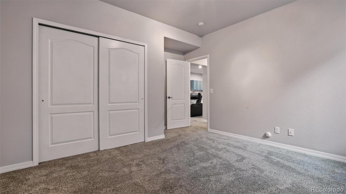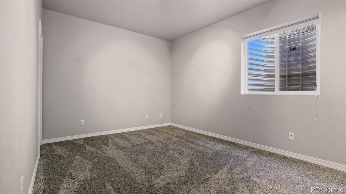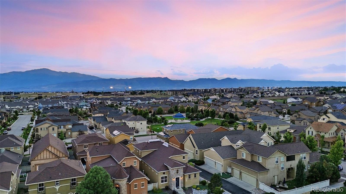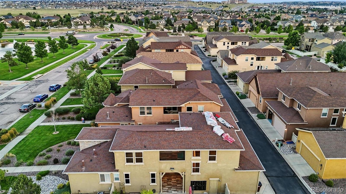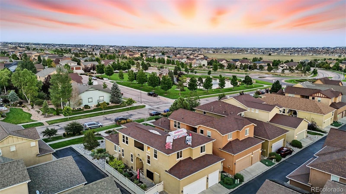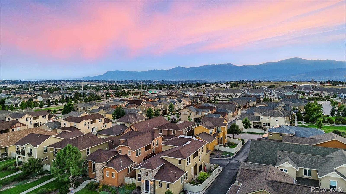Find us on...
Dashboard
- 5 Beds
- 4 Baths
- 3,186 Sqft
- .14 Acres
New Search X
8952 Tutt Boulevard
Exquisite 5BR, 4BA contemporary home nestled on a desirable corner lot in the sought-after Parkwood at Wolf Ranch community. This home boasts 3,390 sf of well-designed living space providing luxury as well as comfort. The beautifully landscaped, low-maintenance yard & 3-car attached garage with EV charging station provide impressive curb appeal. Brand new roof & gutters. Step inside to soaring beamed ceilings & expansive windows that flood the open floor plan with natural light. Gleaming maple wood floors & modern light fixtures create a warm ambiance throughout the main level. The inviting Living Rm features a gas log fireplace with stacked stone surround & a recessed space for your TV, seamlessly flowing into the Dining Area & Gourmet Kitchen, ideal for entertaining. The chef-inspired Kitchen is amazing, complete with a large island, breakfast bar, pantry, espresso cabinetry, quartzite countertops, under-cabinet lighting, & stainless steel appliances incl a cooktop, double ovens, built-in microwave, dishwasher, & French door refrigerator. Step outside to a covered patio perfect for al fresco dining & relaxation. The main level also incl a Powder Room for guests & Laundry Rm with built-in cabinetry. The luxurious Primary Suite is a private retreat with neutral carpet, a custom walk-in closet, & a spa-like 5pc Bath with a dual sink vanity, soaking tub, & walk-in tiled shower. Upstairs, enjoy a versatile loft-style Living Area, a cozy 9x10 Sitting Rm ideal for a home office, 2 spacious BRs, & a full Bath with dual sinks & a tiled tub/shower. The Finished Basement is an entertainer’s dream with a full Media Rm (seating, projector, & equipment included), a large wet bar with dishwasher & beverage fridge, 2 addtl BRs (1 with a walk-in closet), & full Bath. Enjoy year-round comfort with central air & heating. Residents of Wolf Ranch enjoy access to walking trails, parks, a stocked lake, playgrounds, summer concerts, & a rec center (separate fee) with pool & splash park.
Listing Office: Pink Realty 
Essential Information
- MLS® #3440988
- Price$668,000
- Bedrooms5
- Bathrooms4.00
- Full Baths3
- Half Baths1
- Square Footage3,186
- Acres0.14
- Year Built2007
- TypeResidential
- Sub-TypeSingle Family Residence
- StatusActive
Community Information
- Address8952 Tutt Boulevard
- SubdivisionParkwood at Wolf Ranch
- CityColorado Springs
- CountyEl Paso
- StateCO
- Zip Code80924
Amenities
- Parking Spaces3
- ParkingConcrete
- # of Garages3
Amenities
Clubhouse, Fitness Center, Park, Playground, Pond Seasonal, Pool, Trail(s)
Utilities
Cable Available, Electricity Connected, Natural Gas Connected
Interior
- HeatingForced Air, Natural Gas, Solar
- CoolingCentral Air
- FireplaceYes
- # of Fireplaces1
- FireplacesGas Log, Living Room
- StoriesTwo
Interior Features
Built-in Features, Eat-in Kitchen, Entrance Foyer, Five Piece Bath, High Ceilings, Kitchen Island, Open Floorplan, Pantry, Primary Suite, Stone Counters, Walk-In Closet(s)
Appliances
Bar Fridge, Cooktop, Dishwasher, Disposal, Double Oven, Microwave, Refrigerator
Exterior
- WindowsWindow Coverings
- RoofComposition
Exterior Features
Balcony, Private Yard, Rain Gutters
Lot Description
Corner Lot, Landscaped, Level
School Information
- DistrictAcademy 20
- ElementaryRanch Creek
- MiddleTimberview
- HighPine Creek
Additional Information
- Date ListedAugust 23rd, 2025
- ZoningPUD AO
Listing Details
 Pink Realty
Pink Realty
 Terms and Conditions: The content relating to real estate for sale in this Web site comes in part from the Internet Data eXchange ("IDX") program of METROLIST, INC., DBA RECOLORADO® Real estate listings held by brokers other than RE/MAX Professionals are marked with the IDX Logo. This information is being provided for the consumers personal, non-commercial use and may not be used for any other purpose. All information subject to change and should be independently verified.
Terms and Conditions: The content relating to real estate for sale in this Web site comes in part from the Internet Data eXchange ("IDX") program of METROLIST, INC., DBA RECOLORADO® Real estate listings held by brokers other than RE/MAX Professionals are marked with the IDX Logo. This information is being provided for the consumers personal, non-commercial use and may not be used for any other purpose. All information subject to change and should be independently verified.
Copyright 2025 METROLIST, INC., DBA RECOLORADO® -- All Rights Reserved 6455 S. Yosemite St., Suite 500 Greenwood Village, CO 80111 USA
Listing information last updated on October 31st, 2025 at 10:04am MDT.

