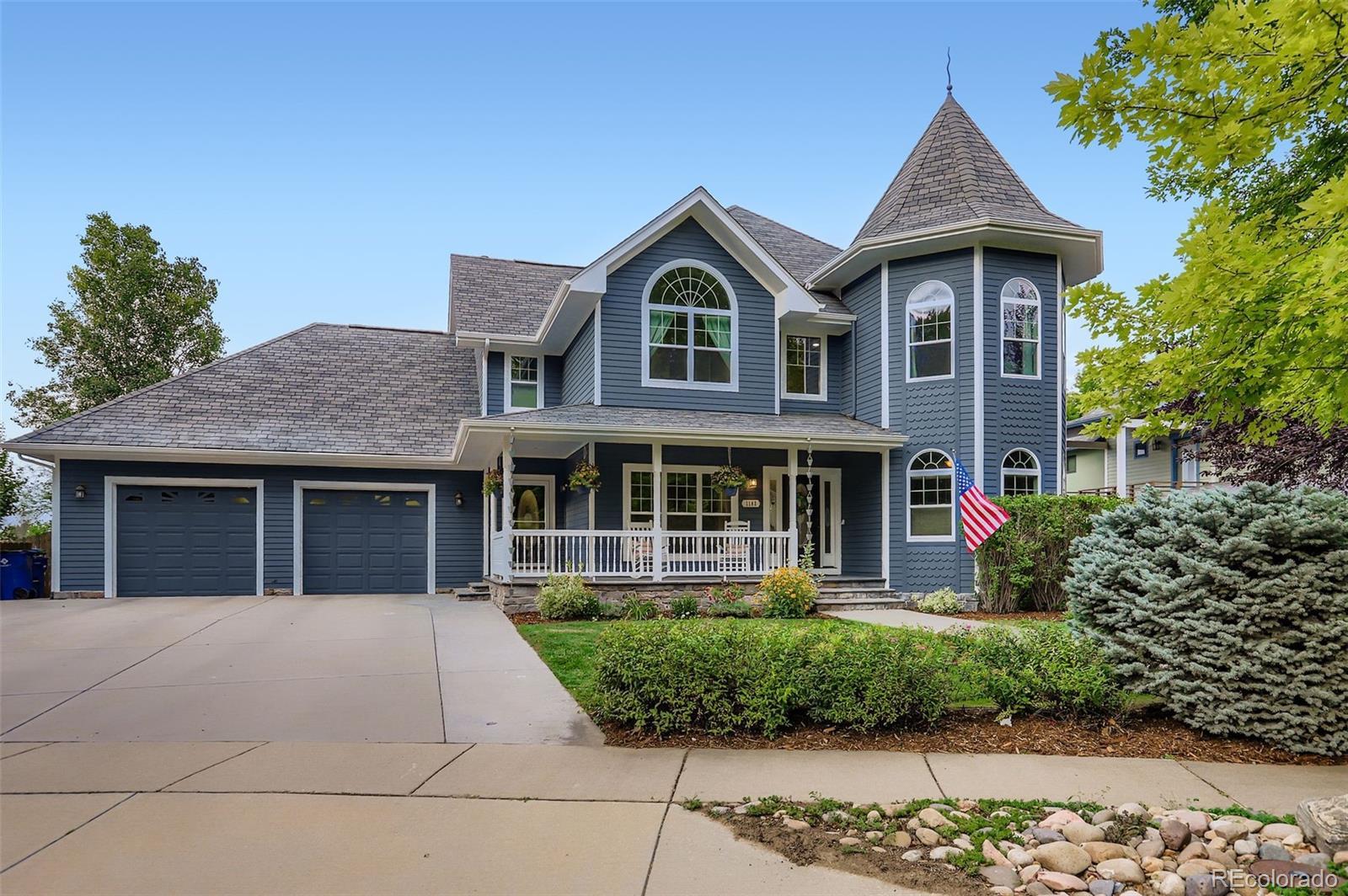Find us on...
Dashboard
- 5 Beds
- 4 Baths
- 4,098 Sqft
- .32 Acres
New Search X
1183 Richards Court
Welcome to your dream home in the highly sought-after Erie Village! Nestled on a quiet, picturesque cul-de-sac, this unique 5-bedroom 4 bathroom home backs directly to open space, Coal Creek, and a beautiful new walking/bike path. Within walking distance to three neighborhood parks, Erie Elementary, and Erie Middle Schools! Enjoy the peace and privacy of a secluded backyard with mature trees and a newly updated back porch and patio, perfect for barbecues, entertaining, or simply relaxing outdoors. Step inside and experience the thoughtful updates that bring this custom-built home to life, including a fully remodeled kitchen, redone 5-piece master bathroom, new fireplace, new custom blinds throughout the home, and a freshly painted interior and exterior. The owners have invested heavily in upgrades. All windows have been replaced, one of the A/C units has been replaced, custom built-ins were added in the living room and office adding comfort, style, and tremendous value. Everything done within the last year! The expansive four-car garage is a rare bonus, offering endless possibilities as a gym, workshop, or storage for all your Colorado adventures. Don’t miss your chance to own this one-of-a-kind property in one of Erie’s most coveted neighborhoods, where community charm meets open space and modern convenience!
Listing Office: Copper and Stone Realty 
Essential Information
- MLS® #3442417
- Price$1,250,000
- Bedrooms5
- Bathrooms4.00
- Full Baths3
- Half Baths1
- Square Footage4,098
- Acres0.32
- Year Built2002
- TypeResidential
- Sub-TypeSingle Family Residence
- StatusPending
Community Information
- Address1183 Richards Court
- SubdivisionErie Village
- CityErie
- CountyBoulder
- StateCO
- Zip Code80516
Amenities
- AmenitiesPark, Playground
- Parking Spaces4
- # of Garages4
Parking
220 Volts, Concrete, Finished Garage, Floor Coating, Heated Garage, Insulated Garage, Oversized, Storage
Interior
- HeatingForced Air, Natural Gas
- CoolingCentral Air
- FireplaceYes
- # of Fireplaces2
- StoriesTwo
Interior Features
Built-in Features, Ceiling Fan(s), Eat-in Kitchen, Entrance Foyer, Five Piece Bath, Granite Counters, Kitchen Island, Open Floorplan, Primary Suite, Quartz Counters, Smoke Free, Hot Tub, Walk-In Closet(s)
Appliances
Cooktop, Dishwasher, Disposal, Dryer, Freezer, Microwave, Oven, Refrigerator, Sump Pump, Washer
Fireplaces
Gas, Living Room, Primary Bedroom
Exterior
- Exterior FeaturesBalcony, Fire Pit
- RoofComposition
School Information
- DistrictSt. Vrain Valley RE-1J
- ElementaryErie
- MiddleErie
- HighErie
Additional Information
- Date ListedAugust 20th, 2025
Listing Details
 Copper and Stone Realty
Copper and Stone Realty
 Terms and Conditions: The content relating to real estate for sale in this Web site comes in part from the Internet Data eXchange ("IDX") program of METROLIST, INC., DBA RECOLORADO® Real estate listings held by brokers other than RE/MAX Professionals are marked with the IDX Logo. This information is being provided for the consumers personal, non-commercial use and may not be used for any other purpose. All information subject to change and should be independently verified.
Terms and Conditions: The content relating to real estate for sale in this Web site comes in part from the Internet Data eXchange ("IDX") program of METROLIST, INC., DBA RECOLORADO® Real estate listings held by brokers other than RE/MAX Professionals are marked with the IDX Logo. This information is being provided for the consumers personal, non-commercial use and may not be used for any other purpose. All information subject to change and should be independently verified.
Copyright 2025 METROLIST, INC., DBA RECOLORADO® -- All Rights Reserved 6455 S. Yosemite St., Suite 500 Greenwood Village, CO 80111 USA
Listing information last updated on October 16th, 2025 at 2:03am MDT.







































