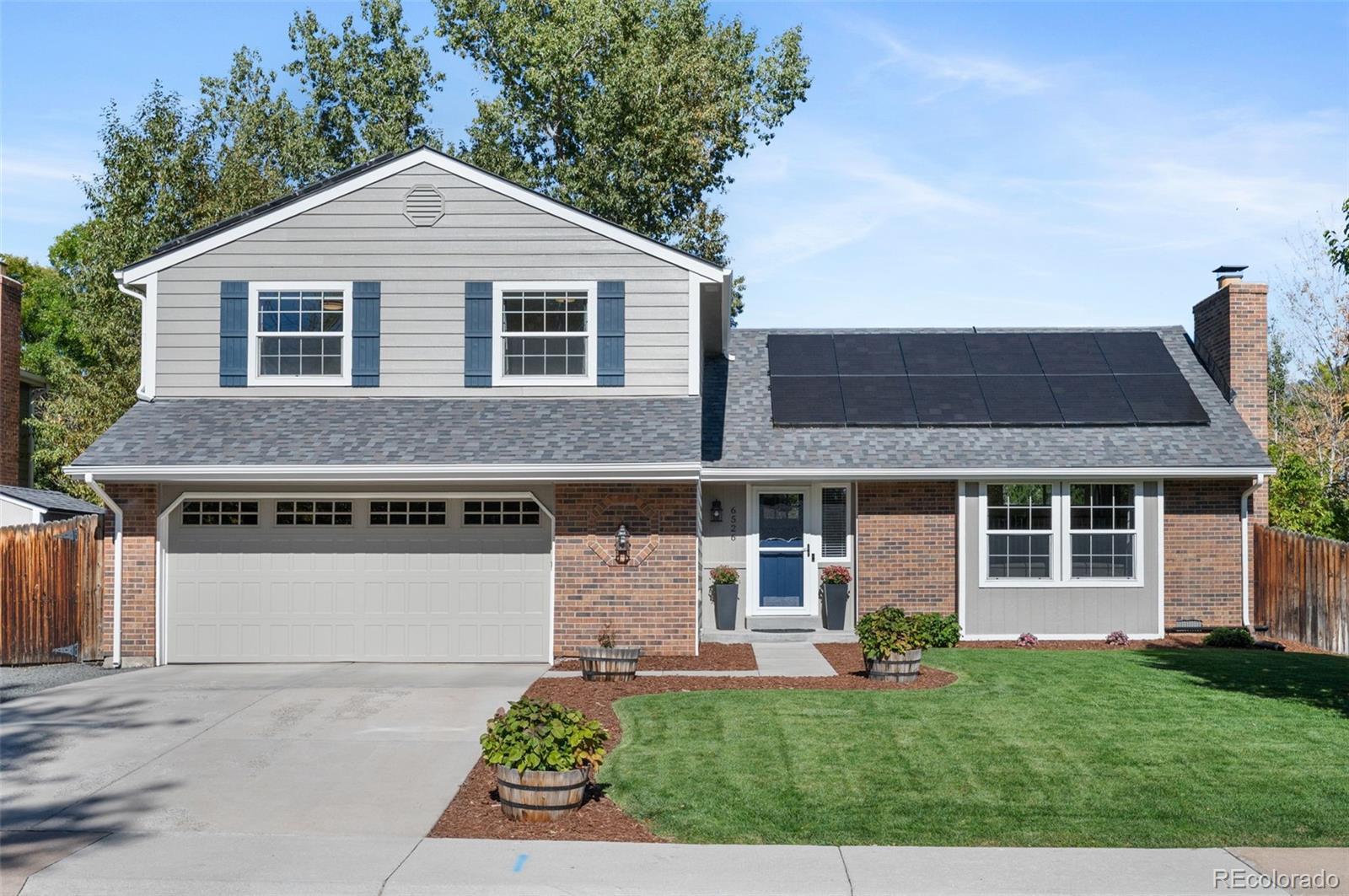Find us on...
Dashboard
- 4 Beds
- 3 Baths
- 2,608 Sqft
- .16 Acres
New Search X
6526 S Yarrow Way
Welcome to 6526 S Yarrow Way in the highly sought-after Woodmar Square neighborhood—a rare find in one of Littleton's most desirable pockets! This beautifully maintained 4-bedroom home showcases pride of ownership at every turn, with thoughtful updates and a versatile layout perfect for modern living. Step into a sun-drenched, fully renovated kitchen and dining area that flows seamlessly into inviting living spaces. With two living rooms and a flexible basement rec room, you'll have plenty of space for entertaining, home offices, fitness, or family time. The real showstopper? Solar panels that dramatically reduce energy costs, a valuable feature in today's market! Outside, enjoy your private backyard retreat featuring a patio for al fresco dining and a charming chicken coop (chickens can be included!). The mature landscaping provides both beauty and privacy, creating your own personal oasis. Minutes from beloved Clement Park with its trails, playgrounds, and year-round activities, plus award-winning Jeffco schools, Southwest Plaza, diverse dining, and shopping. Commuters will love easy access to C-470, Downtown Denver, Lakewood, and the Foothills. This move-in-ready gem combines comfort, efficiency, and an unbeatable location. Homes in Woodmar Square rarely become available, so don't miss this opportunity!
Listing Office: Kentwood Real Estate DTC, LLC 
Essential Information
- MLS® #3443419
- Price$685,000
- Bedrooms4
- Bathrooms3.00
- Full Baths1
- Half Baths1
- Square Footage2,608
- Acres0.16
- Year Built1978
- TypeResidential
- Sub-TypeSingle Family Residence
- StatusPending
Community Information
- Address6526 S Yarrow Way
- SubdivisionWoodmar Square
- CityLittleton
- CountyJefferson
- StateCO
- Zip Code80123
Amenities
- Parking Spaces2
- # of Garages2
Interior
- HeatingBaseboard, Electric
- CoolingEvaporative Cooling
- FireplaceYes
- # of Fireplaces2
- StoriesTri-Level
Interior Features
Ceiling Fan(s), Eat-in Kitchen, Open Floorplan, Smoke Free, Vaulted Ceiling(s), Walk-In Closet(s), Wet Bar
Appliances
Dishwasher, Disposal, Dryer, Microwave, Oven, Refrigerator, Self Cleaning Oven, Sump Pump, Washer
Fireplaces
Family Room, Living Room, Wood Burning, Wood Burning Stove
Exterior
- RoofComposition
School Information
- DistrictJefferson County R-1
- ElementaryLeawood
- MiddleKen Caryl
- HighColumbine
Additional Information
- Date ListedOctober 10th, 2025
- ZoningP-D
Listing Details
 Kentwood Real Estate DTC, LLC
Kentwood Real Estate DTC, LLC
 Terms and Conditions: The content relating to real estate for sale in this Web site comes in part from the Internet Data eXchange ("IDX") program of METROLIST, INC., DBA RECOLORADO® Real estate listings held by brokers other than RE/MAX Professionals are marked with the IDX Logo. This information is being provided for the consumers personal, non-commercial use and may not be used for any other purpose. All information subject to change and should be independently verified.
Terms and Conditions: The content relating to real estate for sale in this Web site comes in part from the Internet Data eXchange ("IDX") program of METROLIST, INC., DBA RECOLORADO® Real estate listings held by brokers other than RE/MAX Professionals are marked with the IDX Logo. This information is being provided for the consumers personal, non-commercial use and may not be used for any other purpose. All information subject to change and should be independently verified.
Copyright 2025 METROLIST, INC., DBA RECOLORADO® -- All Rights Reserved 6455 S. Yosemite St., Suite 500 Greenwood Village, CO 80111 USA
Listing information last updated on October 26th, 2025 at 9:03pm MDT.

















































