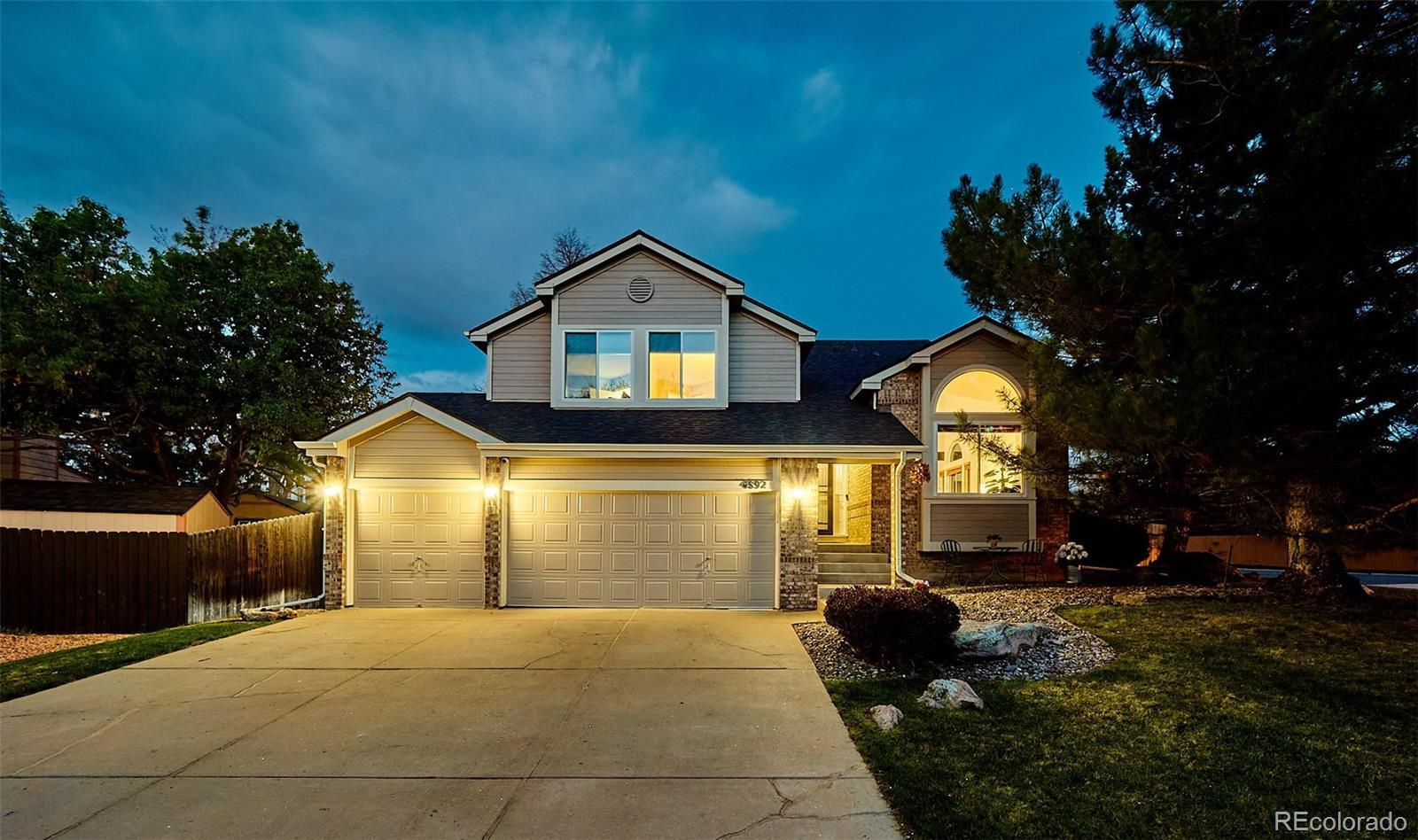Find us on...
Dashboard
- 4 Beds
- 4 Baths
- 2,768 Sqft
- .28 Acres
New Search X
4892 S Robb Street
OPEN HOUSE 5/9 - 4:00 - 7:00 - Welcome to this meticulously updated and maintained home in the desirable Lakehurst West neighborhood. ***FOR A CLOSER VIEW SEE THE DRONE "FLY-THRU" VIDEO INSIDE & OUTSIDE THE HOME***Situated on a spacious corner lot, this property offers 2,700+ sq ft of beautifully finished living space, a fully fenced yard with gated access to concrete pads—perfect for RVs, boats, or extra vehicle parking. The expansive outdoor space also includes a newer TREX deck, a large stamped concrete patio (both 2022), mature trees, and a generously sized storage shed (10' x 20'- 2019), providing an ideal setting for both relaxation and entertaining. Inside, the home features a functional layout filled with natural light and thoughtful upgrades. The remodeled kitchen is equipped with slab granite, stainless appliances (2024) and an extra large beverage fridge at the walk-up bar. Huge center island and cabinets professionally painted in a warm soft white. An inviting family room is anchored by a gas log fireplace and soaring brick detail, perfect for cozy evenings. The owners have meticulously cared for this home upgrading windows & doors (2015-2024), Class 4 roof and gutters (2024), brand new bath in the basement (2025). Upstairs, you'll find three bedrooms, including a sun-filled primary suite located on its own private level. This retreat includes an ensuite full bathroom w/walk-in closet and has been refreshed with new paint/flooring/fixtures. Two other upper beds share full bath. Basement perfectly set up for guests, refreshed in 2025, paint/baseboards/new bath/doors and offers a living room/bedroom (garden level windows). The newer hot tub (2021), it's your private oasis under the stars. Recent updates: paint/carpet/security system/landscaping refinements. There's a three-car garage with built-in storage. Access to parks - entertainment at Lakehurst West Park, top rated schools, world renowned Red Rocks Amphitheater, the towns of Morrison & Littleton.
Listing Office: Keller Williams Advantage Realty LLC 
Essential Information
- MLS® #3443484
- Price$780,000
- Bedrooms4
- Bathrooms4.00
- Full Baths2
- Half Baths1
- Square Footage2,768
- Acres0.28
- Year Built1992
- TypeResidential
- Sub-TypeSingle Family Residence
- StyleContemporary
- StatusActive
Community Information
- Address4892 S Robb Street
- SubdivisionLakehurst West
- CityLittleton
- CountyJefferson
- StateCO
- Zip Code80127
Amenities
- Parking Spaces14
- # of Garages3
- ViewMountain(s)
Utilities
Cable Available, Electricity Connected, Natural Gas Connected, Phone Available, Phone Connected
Parking
Concrete, Exterior Access Door, Lighted, Oversized, Storage
Interior
- HeatingForced Air, Natural Gas
- CoolingCentral Air
- FireplaceYes
- # of Fireplaces1
- FireplacesFamily Room, Gas, Gas Log
- StoriesMulti/Split
Interior Features
Breakfast Bar, Ceiling Fan(s), Eat-in Kitchen, Entrance Foyer, Granite Counters, High Ceilings, Kitchen Island, Laminate Counters, Open Floorplan, Primary Suite, Smart Thermostat, Smoke Free, Hot Tub, Vaulted Ceiling(s), Walk-In Closet(s)
Appliances
Bar Fridge, Convection Oven, Dishwasher, Disposal, Gas Water Heater, Microwave, Oven, Range, Refrigerator, Self Cleaning Oven
Exterior
- RoofComposition
- FoundationSlab
Exterior Features
Dog Run, Garden, Lighting, Private Yard, Smart Irrigation, Spa/Hot Tub
Lot Description
Corner Lot, Irrigated, Landscaped, Level, Master Planned, Near Public Transit, Sprinklers In Front, Sprinklers In Rear
Windows
Double Pane Windows, Egress Windows, Window Coverings
School Information
- DistrictJefferson County R-1
- ElementaryKendallvue
- MiddleCarmody
- HighBear Creek
Additional Information
- Date ListedMay 1st, 2025
- ZoningP-D
Listing Details
Keller Williams Advantage Realty LLC
 Terms and Conditions: The content relating to real estate for sale in this Web site comes in part from the Internet Data eXchange ("IDX") program of METROLIST, INC., DBA RECOLORADO® Real estate listings held by brokers other than RE/MAX Professionals are marked with the IDX Logo. This information is being provided for the consumers personal, non-commercial use and may not be used for any other purpose. All information subject to change and should be independently verified.
Terms and Conditions: The content relating to real estate for sale in this Web site comes in part from the Internet Data eXchange ("IDX") program of METROLIST, INC., DBA RECOLORADO® Real estate listings held by brokers other than RE/MAX Professionals are marked with the IDX Logo. This information is being provided for the consumers personal, non-commercial use and may not be used for any other purpose. All information subject to change and should be independently verified.
Copyright 2025 METROLIST, INC., DBA RECOLORADO® -- All Rights Reserved 6455 S. Yosemite St., Suite 500 Greenwood Village, CO 80111 USA
Listing information last updated on May 8th, 2025 at 7:03am MDT.


















































